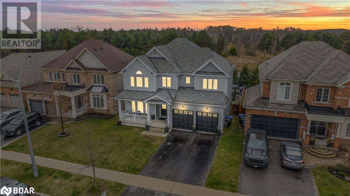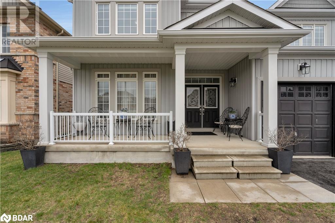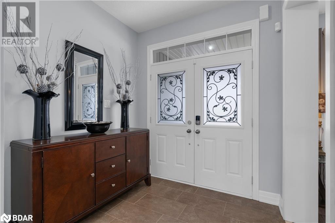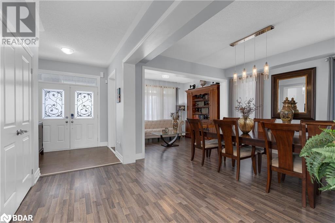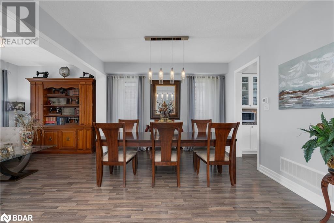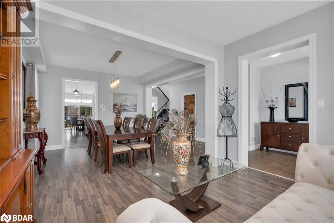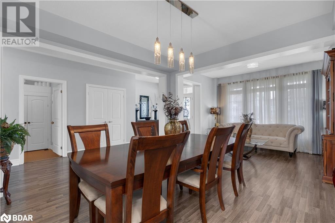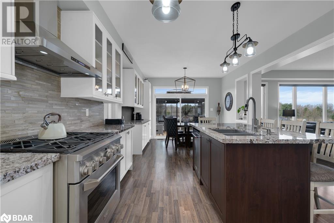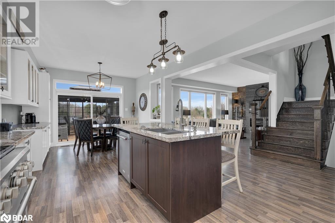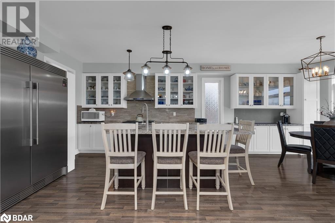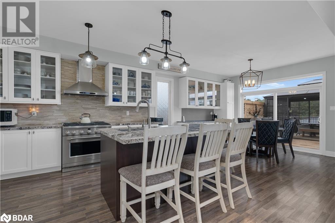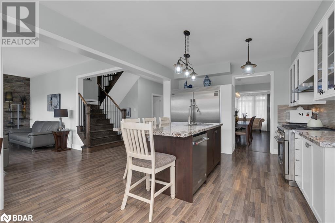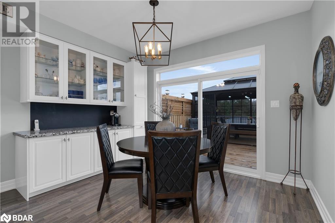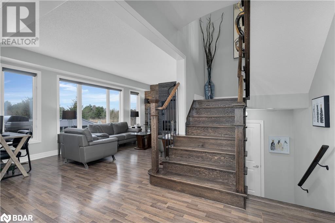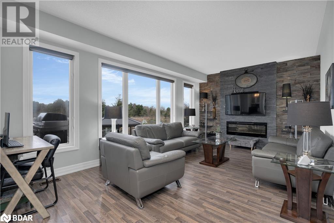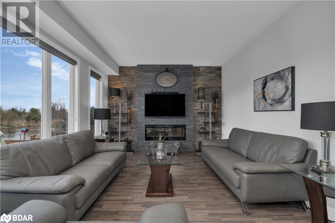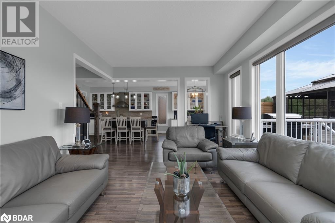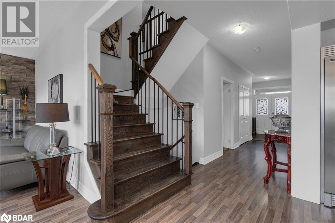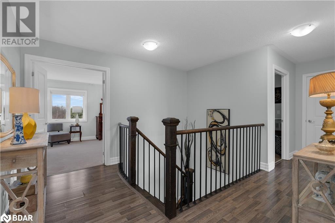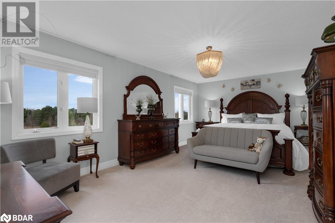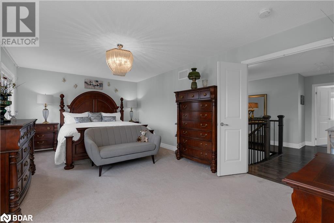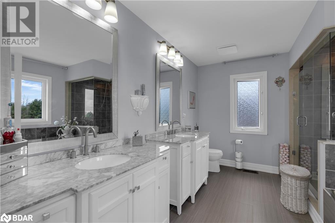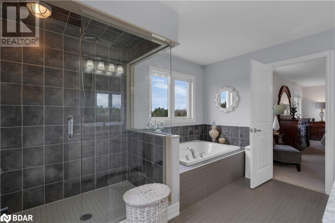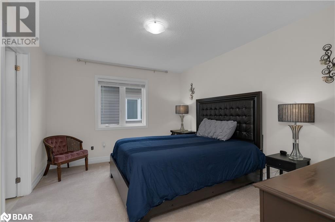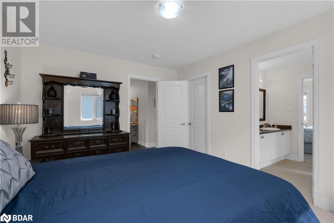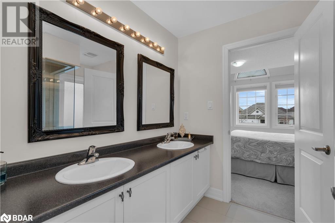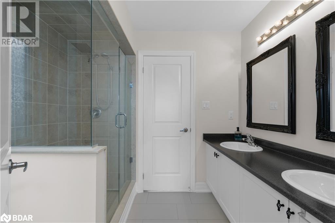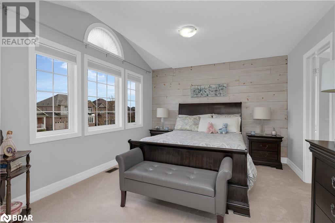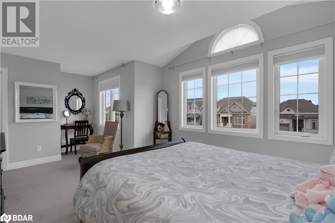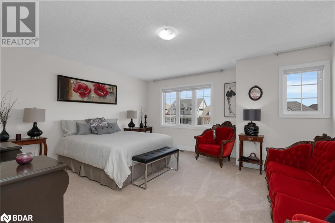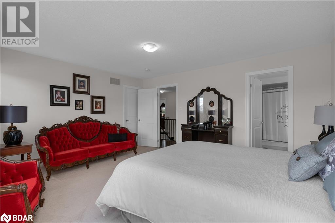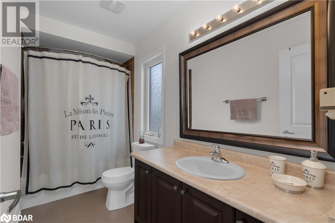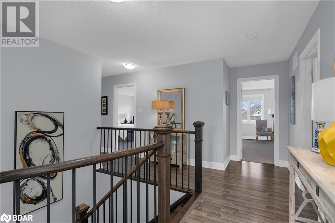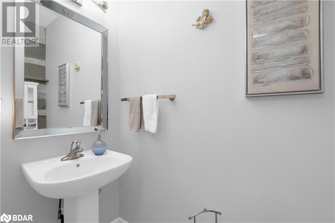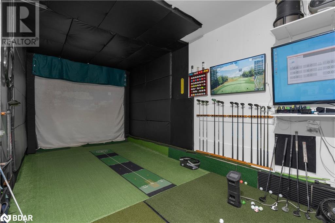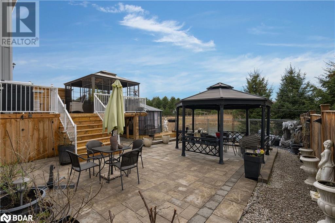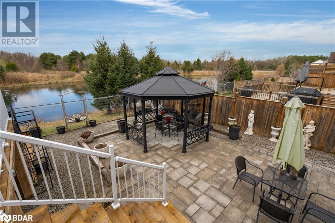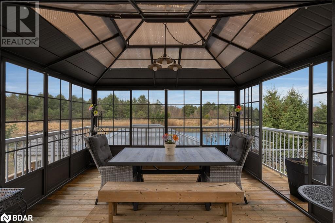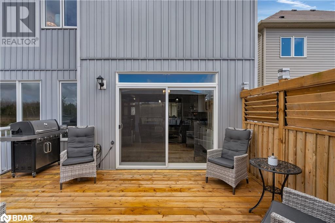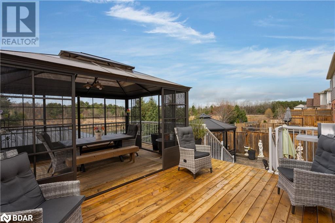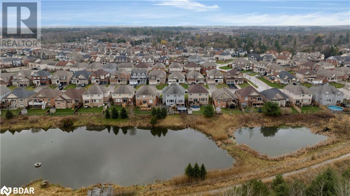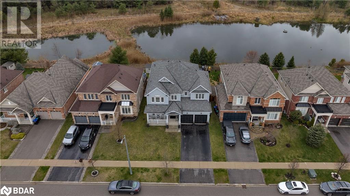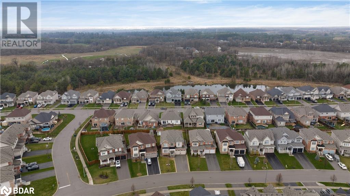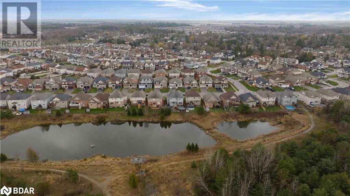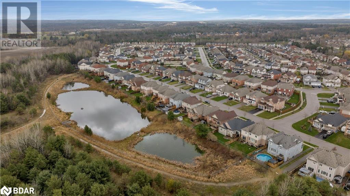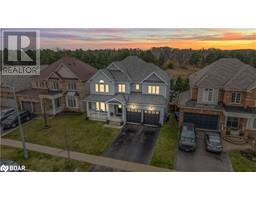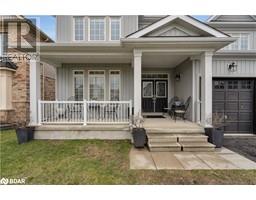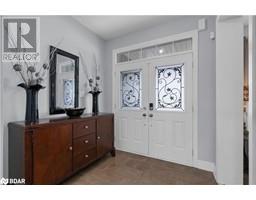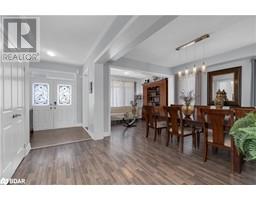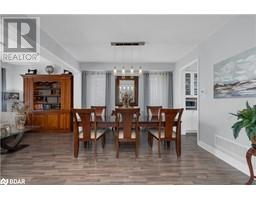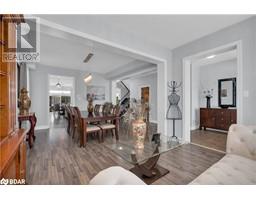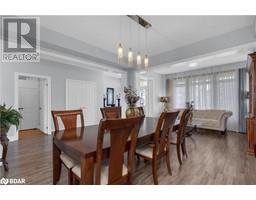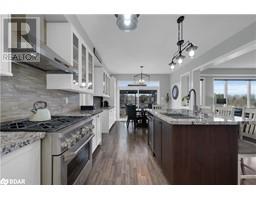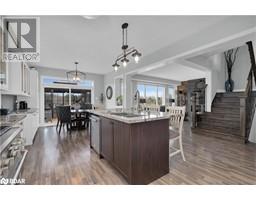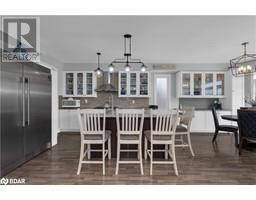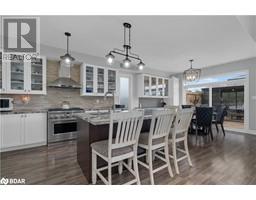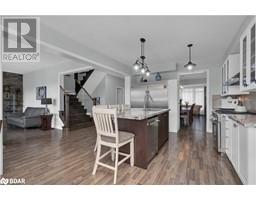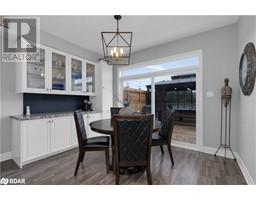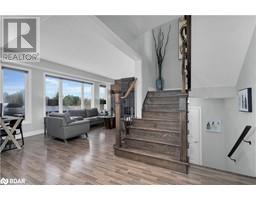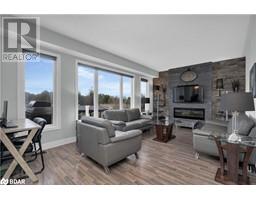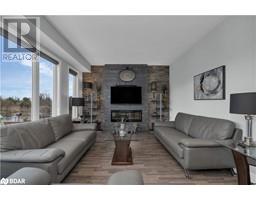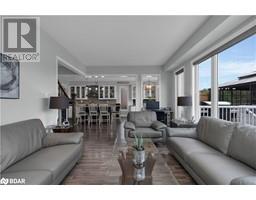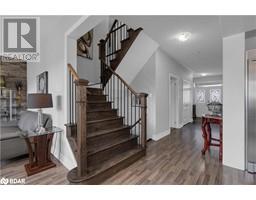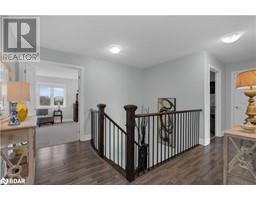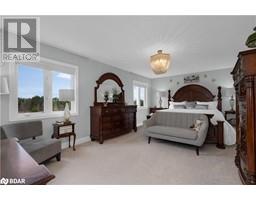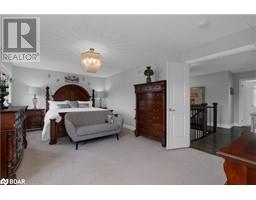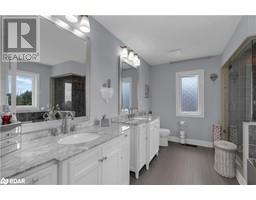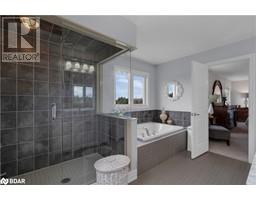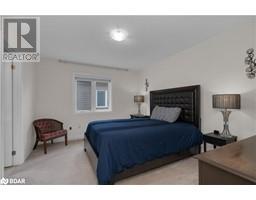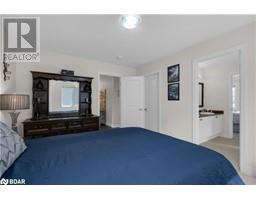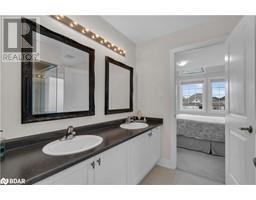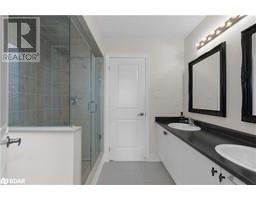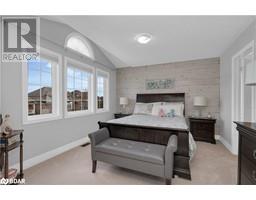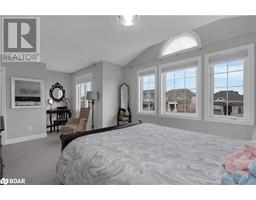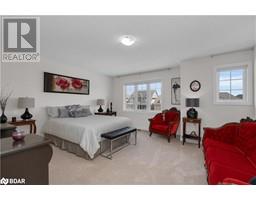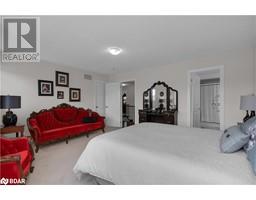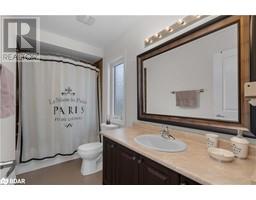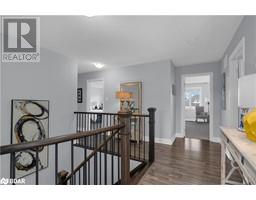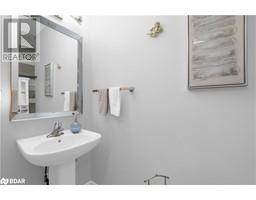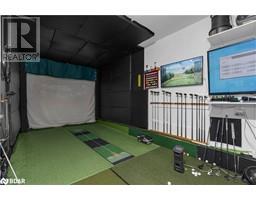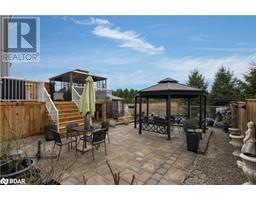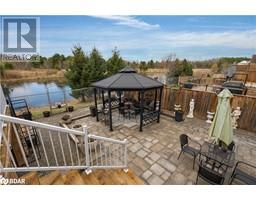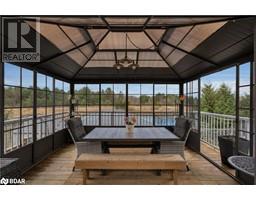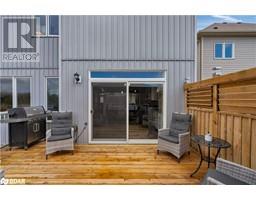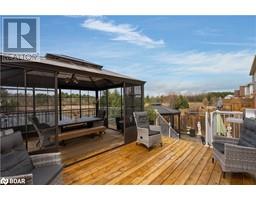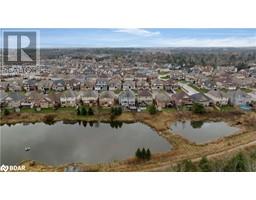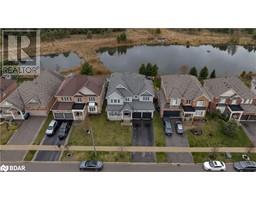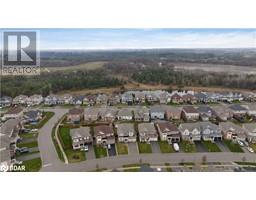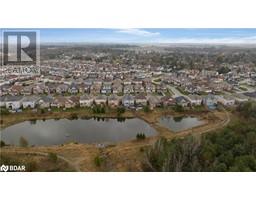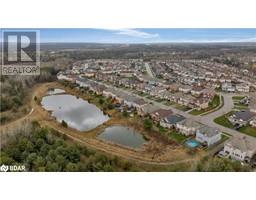72 Mount Crescent Essa, Ontario L0M 1B5
$1,129,900
WELCOME TO 72 MOUNT CRESCENT! STUNNING 2,936 SQFT (ABOVE GRADE) 4 BED 4 BATH HOME SHOWCASED ON A PREMIUM 50’ LOT BACKING ONTO EP LAND! HOME FEATURES A GENEROUS FLOOR PLAN, 9FT CEILINGS, LARGE PICTURESQUE WINDOWS WITH AN OPEN CONCEPT LAYOUT RADIATING NATURAL LIGHT THROUGHOUT. EXTENSIVE KITCHEN W/GRANITE COUNTERS, UPGRADED UPPER CABINETS + PANTRY SPACE & NEW HIGH END GAS STOVE, FRIDGE/FREEZER AND DISHWASHER! LARGE BREAKFAST BAR AND WALK-OUT TO A NEWLY REDESIGNED PRIVATE DECK FEATURING AMPLE ENTERTAINMENT SPACE, GAZEBOS & A COVERED HOT TUB SPACE. ENTIRE SPACE IS LANDSCAPED WITH WESTERN EXPOSURE! SPACIOUS, INSULATED & HEATED (2021) TRIPLE CAR GARAGE(TANDEM) WITH INSIDE ENTRY, SECOND FLOOR LARGE MASTER WITH A 5PC EN-SUITE, UPGRADED VANITIES, MIRRORS & LIGHTING. A 4PC JACK-N-JILL BATHROOM AND A 4TH BEDROOM FEATURING IT’S OWN 4PC EN-SUITE PERFECT FOR IN-LAWS OR GUESTS. SECOND FLOOR LAUNDRY WITH NEW WASHER & DRYER. UNSPOILED BASEMENT ACCOMPANIED WITH LOTS OF NATURAL LIGHT, AWAITING YOUR PERSONAL TOUCHES! (id:26218)
Property Details
| MLS® Number | 40568222 |
| Property Type | Single Family |
| Amenities Near By | Golf Nearby, Park |
| Community Features | Quiet Area, School Bus |
| Equipment Type | Water Heater |
| Features | Conservation/green Belt, Paved Driveway, Gazebo, Sump Pump, Automatic Garage Door Opener |
| Parking Space Total | 5 |
| Rental Equipment Type | Water Heater |
Building
| Bathroom Total | 4 |
| Bedrooms Above Ground | 4 |
| Bedrooms Total | 4 |
| Appliances | Central Vacuum - Roughed In, Dishwasher, Dryer, Refrigerator, Washer, Gas Stove(s), Window Coverings, Garage Door Opener, Hot Tub |
| Architectural Style | 2 Level |
| Basement Development | Unfinished |
| Basement Type | Full (unfinished) |
| Constructed Date | 2014 |
| Construction Style Attachment | Detached |
| Cooling Type | Central Air Conditioning |
| Exterior Finish | Vinyl Siding |
| Fireplace Fuel | Electric |
| Fireplace Present | Yes |
| Fireplace Total | 1 |
| Fireplace Type | Other - See Remarks |
| Foundation Type | Poured Concrete |
| Half Bath Total | 1 |
| Heating Fuel | Natural Gas |
| Heating Type | Forced Air |
| Stories Total | 2 |
| Size Interior | 2982.5800 |
| Type | House |
| Utility Water | Municipal Water |
Parking
| Attached Garage |
Land
| Access Type | Highway Nearby |
| Acreage | No |
| Fence Type | Fence |
| Land Amenities | Golf Nearby, Park |
| Sewer | Municipal Sewage System |
| Size Depth | 115 Ft |
| Size Frontage | 49 Ft |
| Size Total Text | Under 1/2 Acre |
| Zoning Description | Res |
Rooms
| Level | Type | Length | Width | Dimensions |
|---|---|---|---|---|
| Second Level | Laundry Room | 8'6'' x 7'0'' | ||
| Second Level | 4pc Bathroom | 8'8'' x 7'0'' | ||
| Second Level | 3pc Bathroom | 4'11'' x 10'10'' | ||
| Second Level | Bedroom | 16'1'' x 14'9'' | ||
| Second Level | Bedroom | 13'5'' x 10'11'' | ||
| Second Level | Bedroom | 20'6'' x 16'10'' | ||
| Second Level | Other | 12'4'' x 6'0'' | ||
| Second Level | 5pc Bathroom | 12'4'' x 10'0'' | ||
| Second Level | Primary Bedroom | 20'6'' x 12'4'' | ||
| Main Level | Mud Room | 8'0'' x 6'0'' | ||
| Main Level | Foyer | 7'6'' x 6'10'' | ||
| Main Level | Living Room | 12'7'' x 8'10'' | ||
| Main Level | Kitchen | 13'0'' x 15'9'' | ||
| Main Level | Family Room | 20'3'' x 12'5'' | ||
| Main Level | Dining Room | 12'7'' x 12'7'' | ||
| Main Level | Breakfast | 12'8'' x 8'2'' | ||
| Main Level | 2pc Bathroom | 3'1'' x 7'0'' |
https://www.realtor.ca/real-estate/26782234/72-mount-crescent-essa
Interested?
Contact us for more information

Mark Vandenbrink
Broker
(705) 721-9182

355 Bayfield Street, Suite B
Barrie, Ontario L4M 3C3
(705) 721-9111
(705) 721-9182
www.century21.ca/bjrothrealty/


