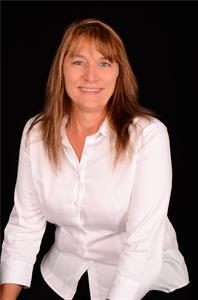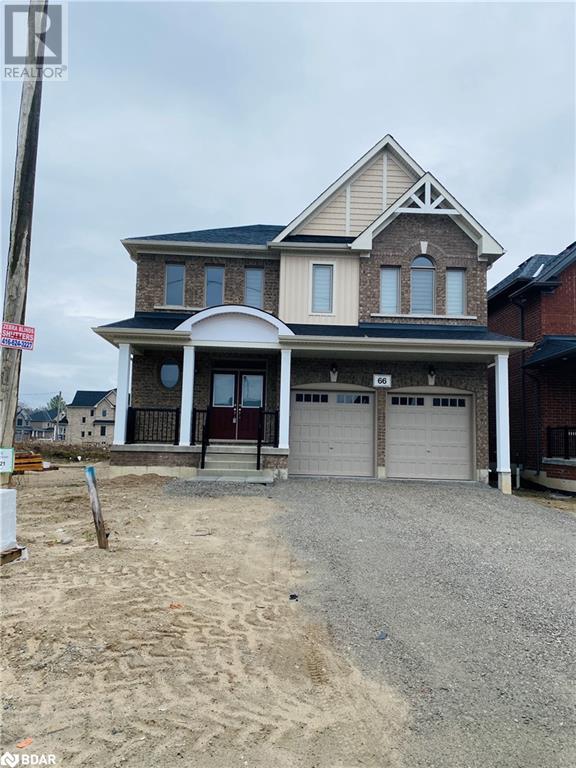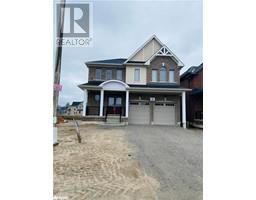66 Wakefield Blvd Angus, Ontario L0M 1B5
$3,500 Monthly
Presenting a brand-new, two-story home with four bedrooms and three and a half baths. Enjoy abundant natural light throughout the spacious 9-foot ceiling main floor. The large bedrooms offer comfort and privacy, while the gourmet kitchen and dining area are perfect for gatherings. Each bedroom offers comfort and privacy, with plenty of space for rest and relaxation. The primary suite is a luxurious retreat, complete with a spa-like ensuite bath and his & her walk-in closets, providing a haven for rejuvenation after a long day. An additional bedroom has a 4-piece ensuite, while the other 2 bedrooms have Jack & Jill bathroom. With a double car garage and ample outdoor space, this home combines modern luxury with convenience. (id:26218)
Property Details
| MLS® Number | 40563522 |
| Property Type | Single Family |
| Amenities Near By | Place Of Worship, Playground, Schools, Shopping |
| Equipment Type | Water Heater |
| Parking Space Total | 6 |
| Rental Equipment Type | Water Heater |
Building
| Bathroom Total | 4 |
| Bedrooms Above Ground | 4 |
| Bedrooms Total | 4 |
| Appliances | Central Vacuum - Roughed In, Dishwasher, Dryer, Refrigerator, Stove, Washer, Garage Door Opener |
| Architectural Style | 2 Level |
| Basement Development | Unfinished |
| Basement Type | Full (unfinished) |
| Construction Style Attachment | Detached |
| Cooling Type | Central Air Conditioning |
| Exterior Finish | Brick Veneer |
| Half Bath Total | 1 |
| Heating Fuel | Natural Gas |
| Heating Type | Forced Air |
| Stories Total | 2 |
| Size Interior | 2826 |
| Type | House |
| Utility Water | Municipal Water |
Parking
| Attached Garage |
Land
| Acreage | No |
| Land Amenities | Place Of Worship, Playground, Schools, Shopping |
| Sewer | Municipal Sewage System |
| Size Depth | 110 Ft |
| Size Frontage | 40 Ft |
| Zoning Description | R1 |
Rooms
| Level | Type | Length | Width | Dimensions |
|---|---|---|---|---|
| Second Level | 4pc Bathroom | Measurements not available | ||
| Second Level | 4pc Bathroom | Measurements not available | ||
| Second Level | Bedroom | 13'9'' x 11'0'' | ||
| Second Level | Bedroom | 16'2'' x 12'8'' | ||
| Second Level | Bedroom | 11'7'' x 11'6'' | ||
| Second Level | Full Bathroom | Measurements not available | ||
| Second Level | Primary Bedroom | 18'6'' x 15'0'' | ||
| Main Level | 2pc Bathroom | Measurements not available | ||
| Main Level | Laundry Room | Measurements not available | ||
| Main Level | Breakfast | 13'0'' x 10'0'' | ||
| Main Level | Kitchen | 13'0'' x 11'10'' | ||
| Main Level | Living Room/dining Room | 17'7'' x 15'7'' | ||
| Main Level | Great Room | 17'7'' x 14'0'' |
https://www.realtor.ca/real-estate/26775506/66-wakefield-blvd-angus
Interested?
Contact us for more information

Cheryl Ferguson
Salesperson
(705) 424-2482
FergusonSells.net

4 Pine River Road Unit: 8
Angus, Ontario L0M 1B2
(705) 424-2121
(705) 424-2482
http:://www.century21.ca/bjrothrealty/






















































