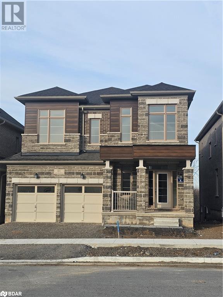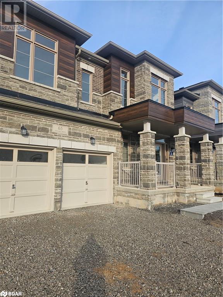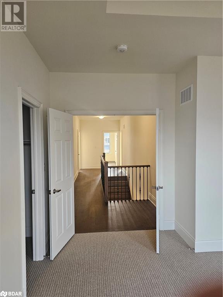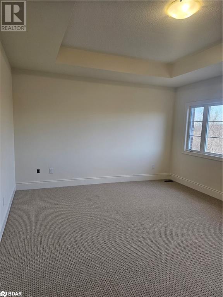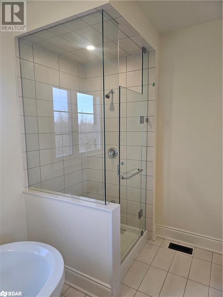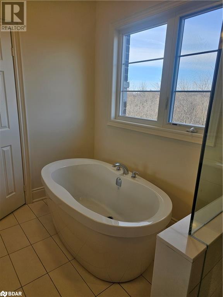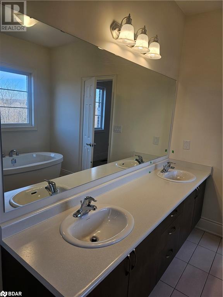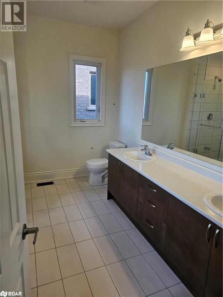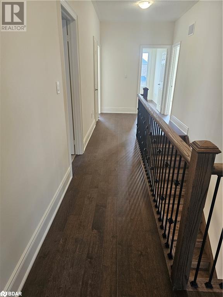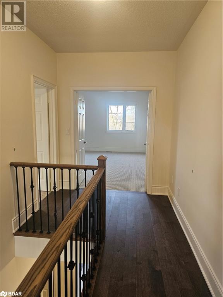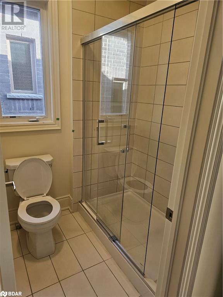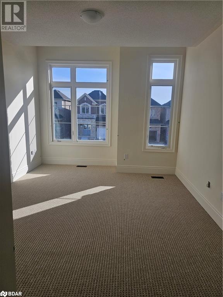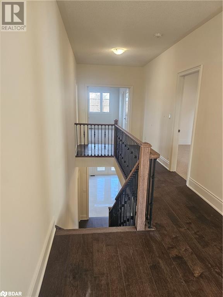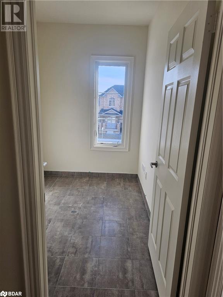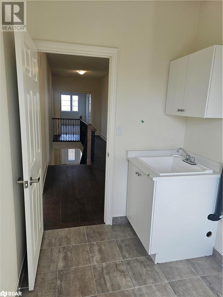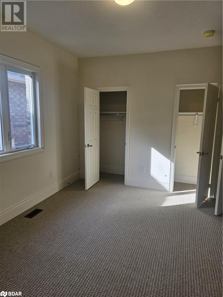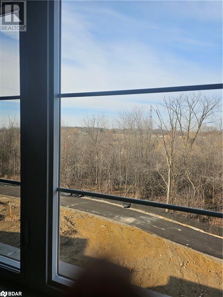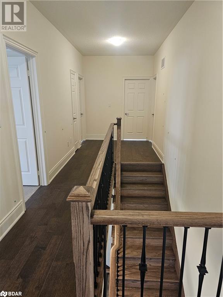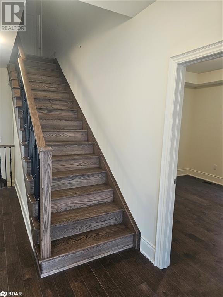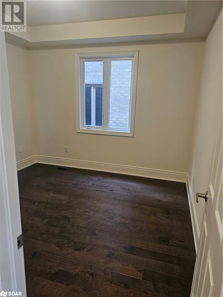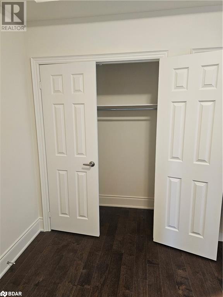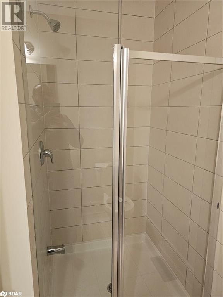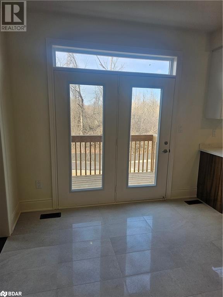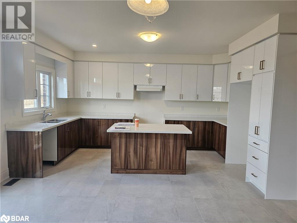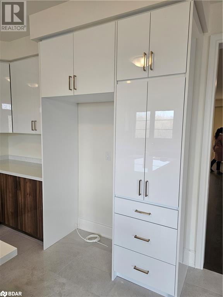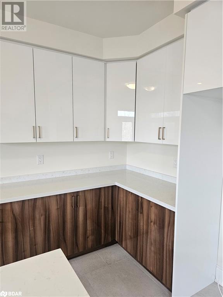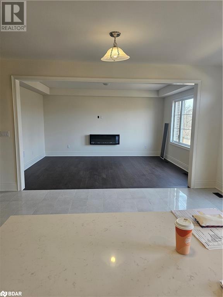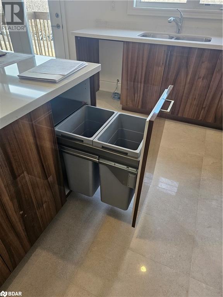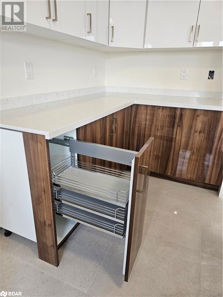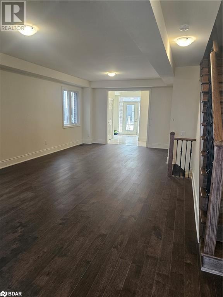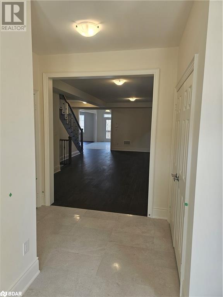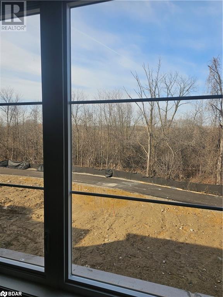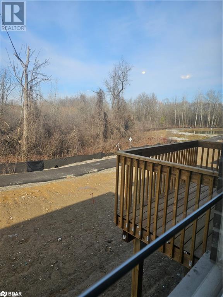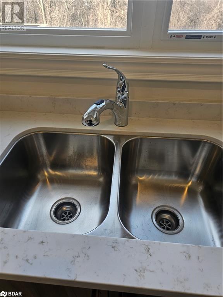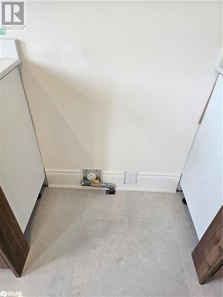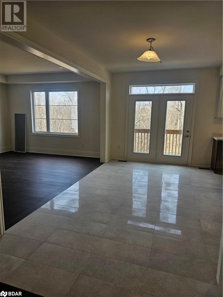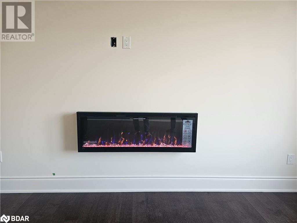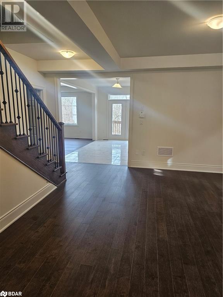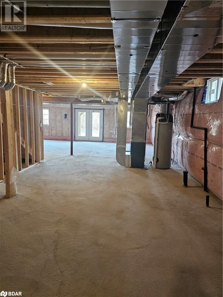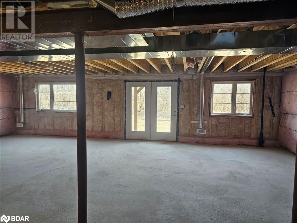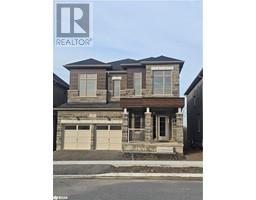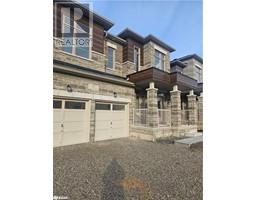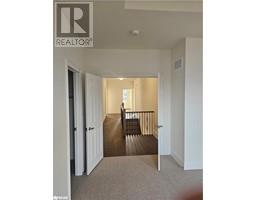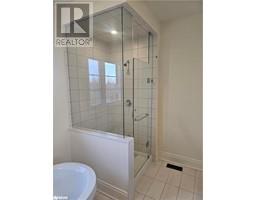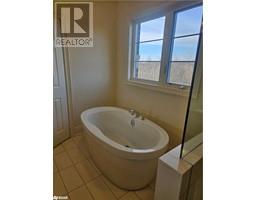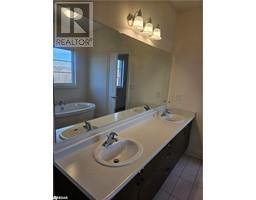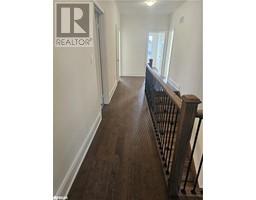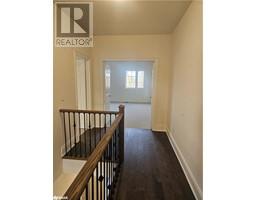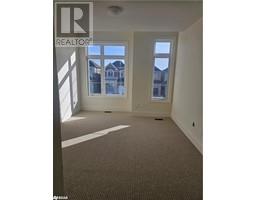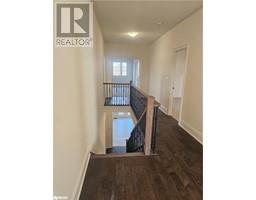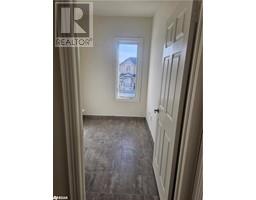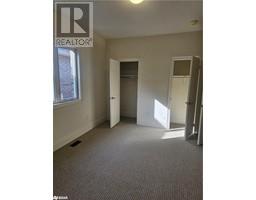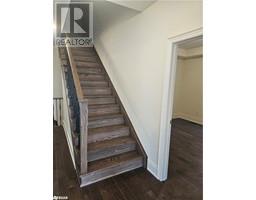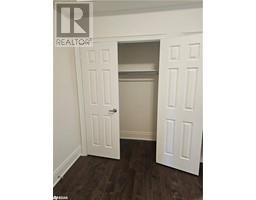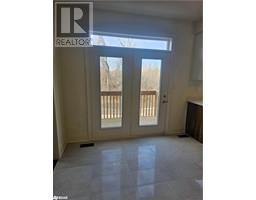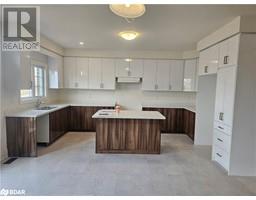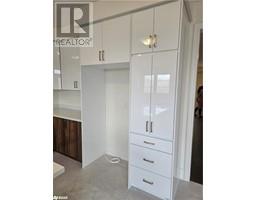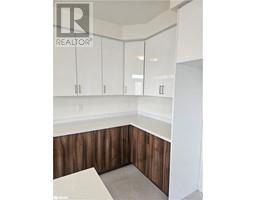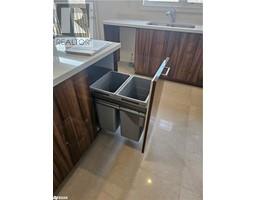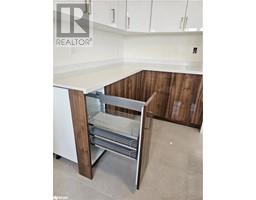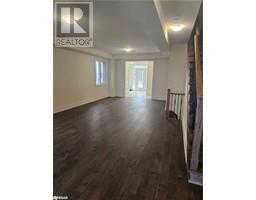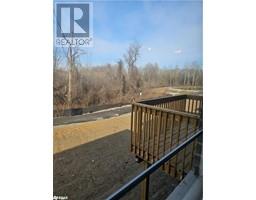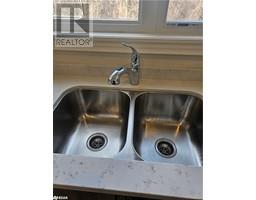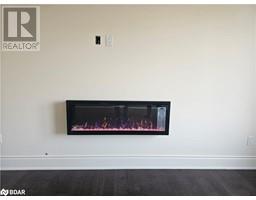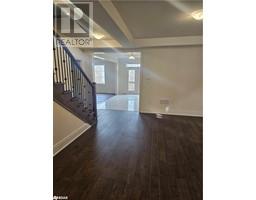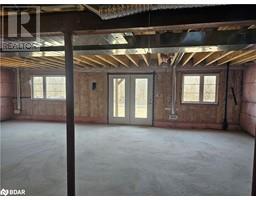65 Attwater Drive Cambridge, Ontario N1R 5S2
$1,569,900
NO COMPARISON!! Absolutely showstopper brand-new detached home, strategically positioned in a highly coveted neighborhood, close to CAMBRIDGE RECREATION COMPLEX AND LIBRARY. Boasting a premium lot with a walkout basement, an inviting in-law suite on the main floor, and a breathtaking backdrop of a picturesque ravine, this home is a true masterpiece especially for large families. Spanning approximately 3300 sqft, this gem is a rare find in prime Cambridge area, offer six bedrooms, each with attached washroom. Enhanced with over $100,000 worth of superior upgrades like, High end kitchen cabinets, quartz countertop, movable spice racks and pull-out garbage bins to the additional gas connections for both the stove and deck. Top tier finishes like ceramic tiles, high-quality carpets, double iron spindle-adorned stairs and engineered hardwood flooring. The 200 AMP electrical system equipped with an electric car charging station. Offered as an assignment sale with taxes yet to be assessed (id:26218)
Property Details
| MLS® Number | 40563682 |
| Property Type | Single Family |
| Amenities Near By | Park |
| Features | Ravine |
| Parking Space Total | 4 |
Building
| Bathroom Total | 5 |
| Bedrooms Above Ground | 6 |
| Bedrooms Total | 6 |
| Architectural Style | 2 Level |
| Basement Development | Unfinished |
| Basement Type | Full (unfinished) |
| Construction Style Attachment | Detached |
| Cooling Type | Central Air Conditioning |
| Exterior Finish | Brick, Stone |
| Foundation Type | Unknown |
| Half Bath Total | 1 |
| Heating Type | Forced Air |
| Stories Total | 2 |
| Size Interior | 3300 Sqft |
| Type | House |
| Utility Water | Municipal Water |
Parking
| Attached Garage |
Land
| Acreage | No |
| Land Amenities | Park |
| Sewer | Municipal Sewage System |
| Size Frontage | 40 Ft |
| Size Total Text | Under 1/2 Acre |
| Zoning Description | Residential |
Rooms
| Level | Type | Length | Width | Dimensions |
|---|---|---|---|---|
| Second Level | 4pc Bathroom | 1'1'' x 1'1'' | ||
| Second Level | 4pc Bathroom | 1'1'' x 1'1'' | ||
| Second Level | 5pc Bathroom | 1'1'' x 1'1'' | ||
| Second Level | Bedroom | 1'1'' x 1'1'' | ||
| Second Level | Bedroom | 1'1'' x 1'1'' | ||
| Second Level | Bedroom | 1'1'' x 1'1'' | ||
| Second Level | Bedroom | 1'1'' x 1'1'' | ||
| Second Level | Bedroom | 1'1'' x 1'1'' | ||
| Main Level | 3pc Bathroom | 1'1'' x 1'1'' | ||
| Main Level | 2pc Bathroom | 1'1'' x 1'1'' | ||
| Main Level | Bedroom | 1'1'' x 1'1'' |
https://www.realtor.ca/real-estate/26683593/65-attwater-drive-cambridge
Interested?
Contact us for more information
Rizwan Sadiq
Broker
(647) 723-9900
www.danishhomes.ca
28 Roytec Rd #201-203
Vaughan, Ontario L4L 8E4
(905) 669-2200
www.kwlegacies.com/


