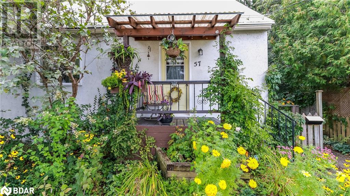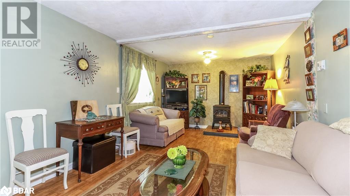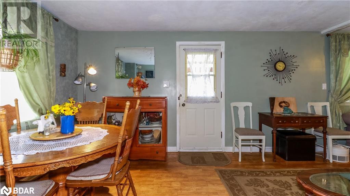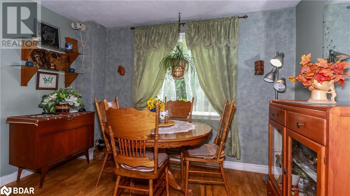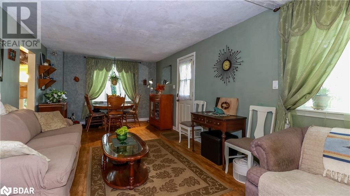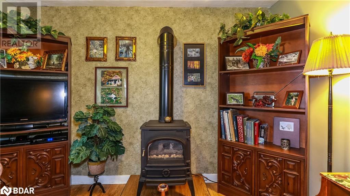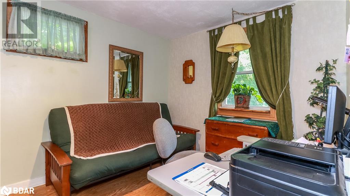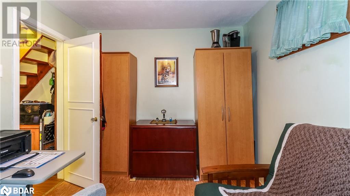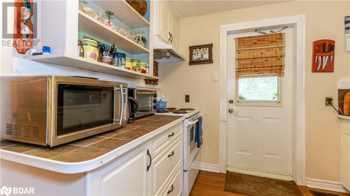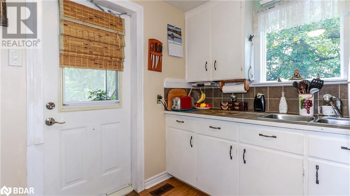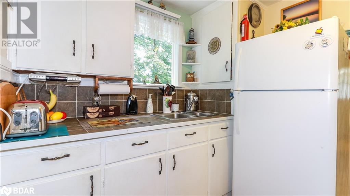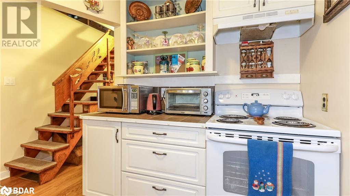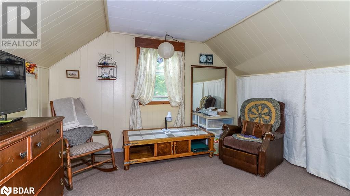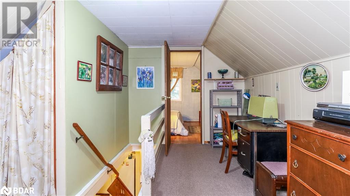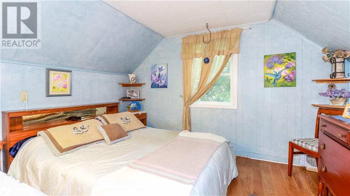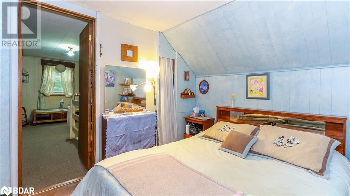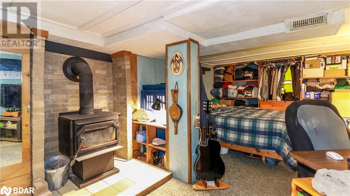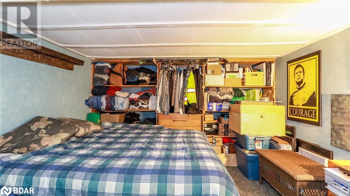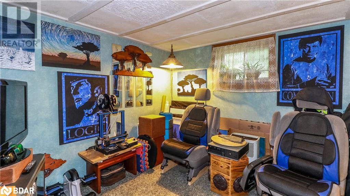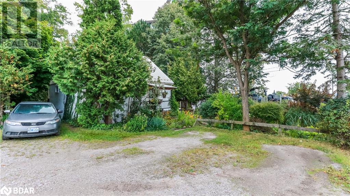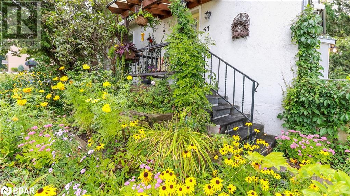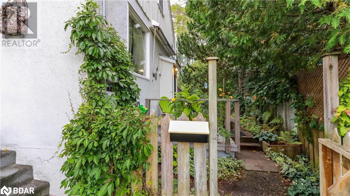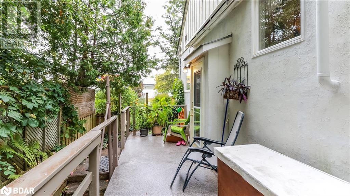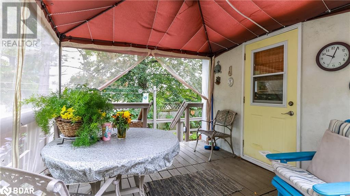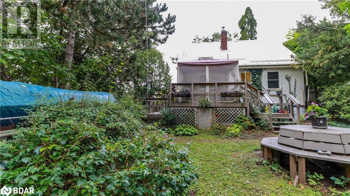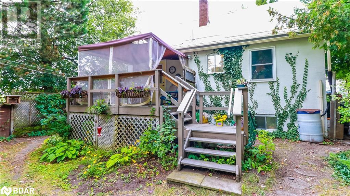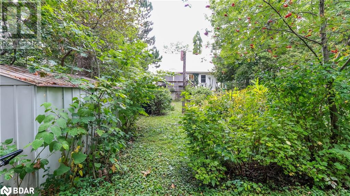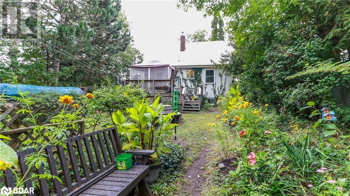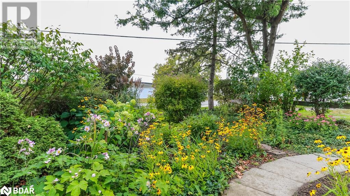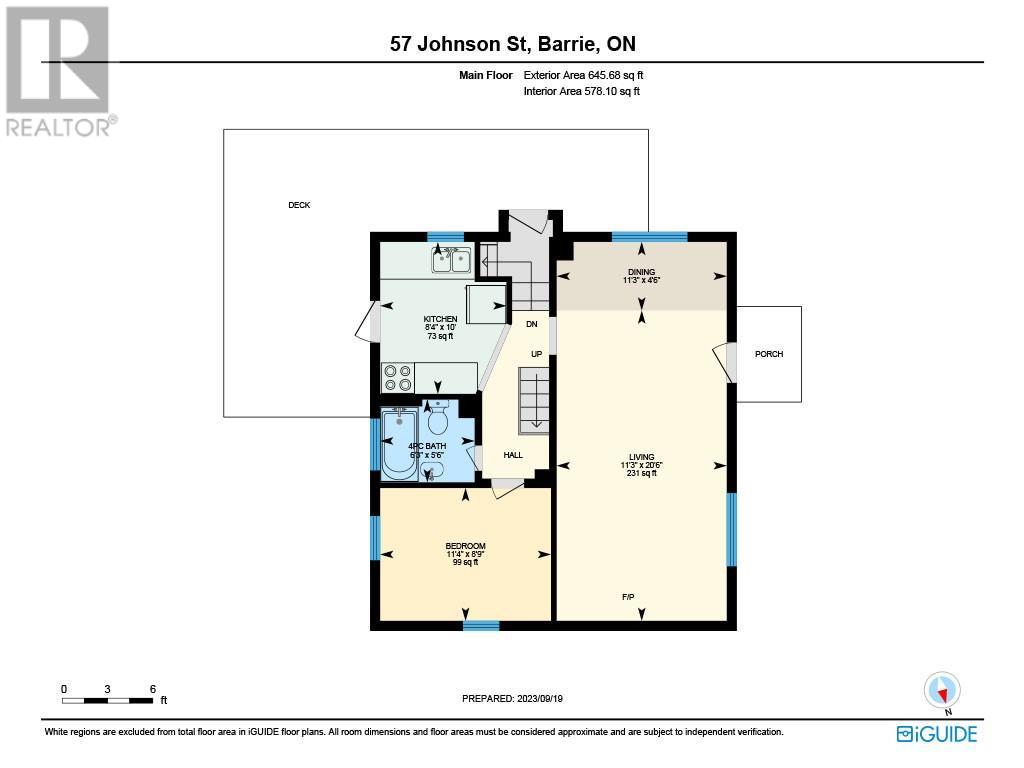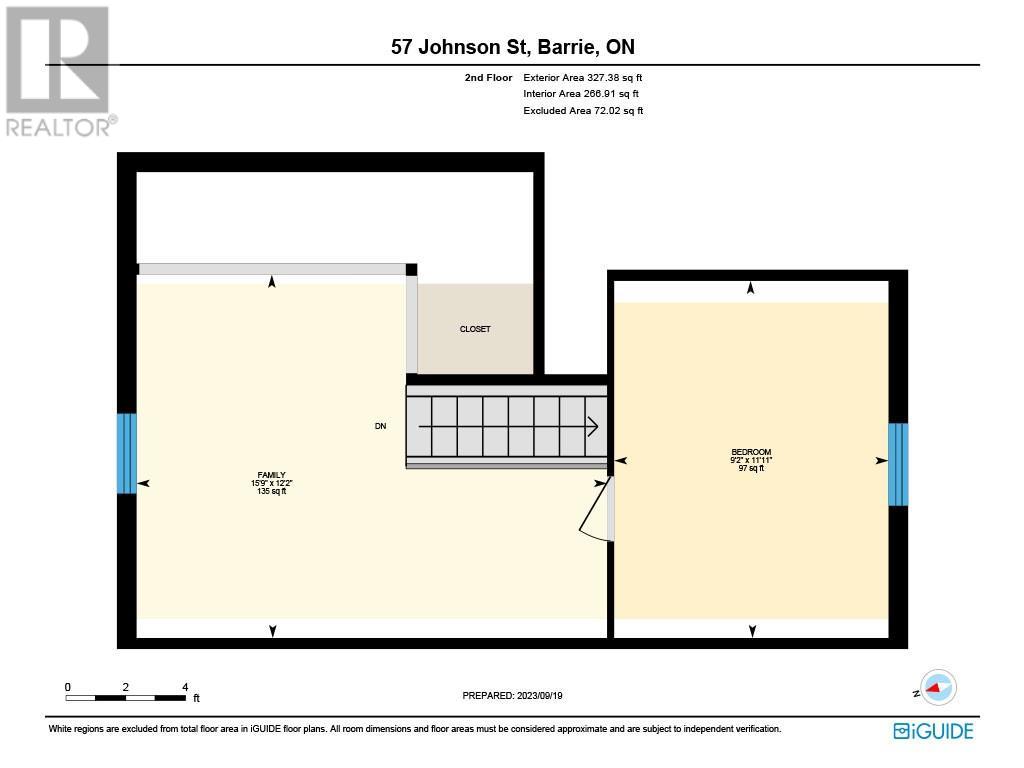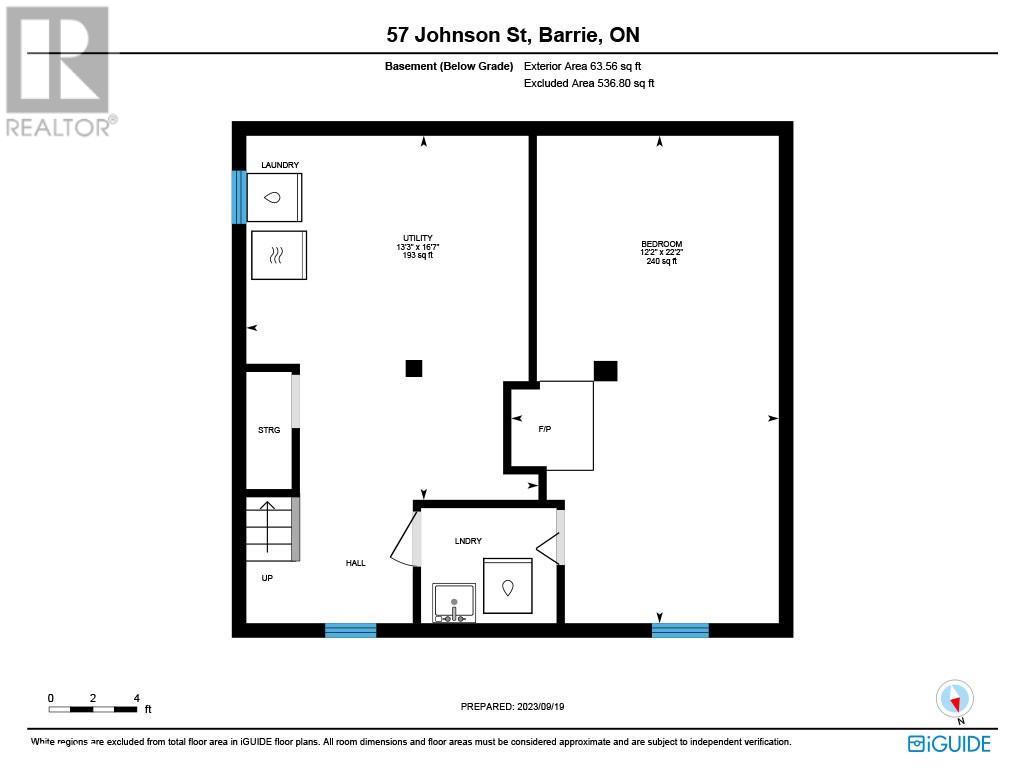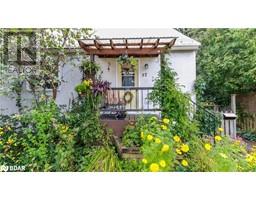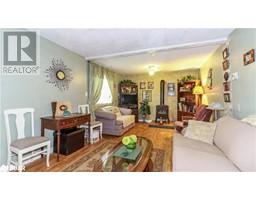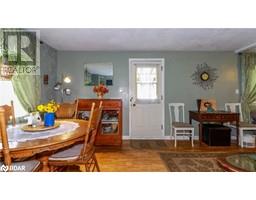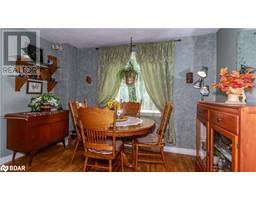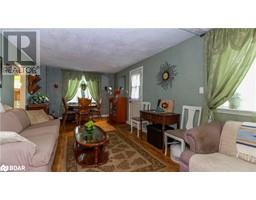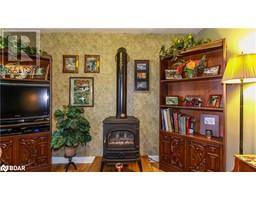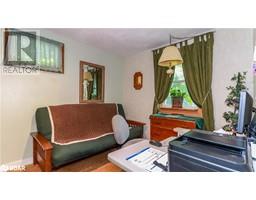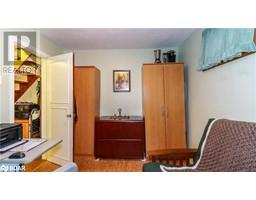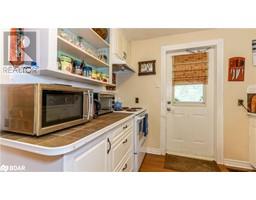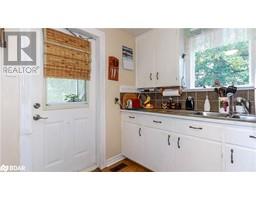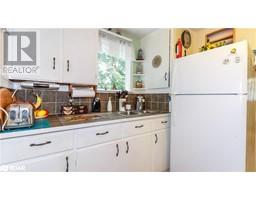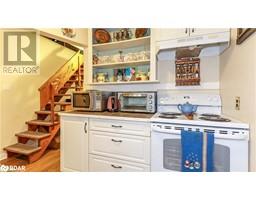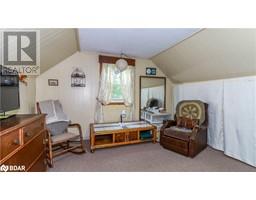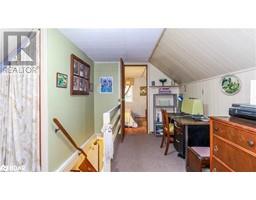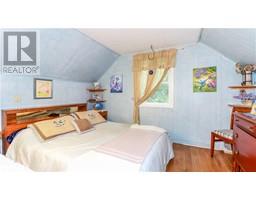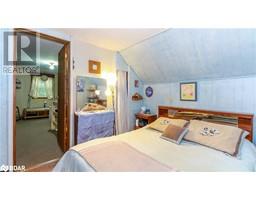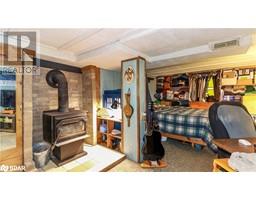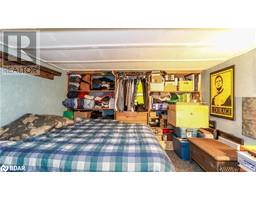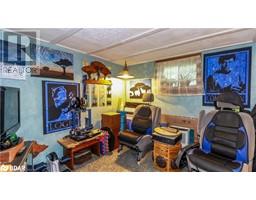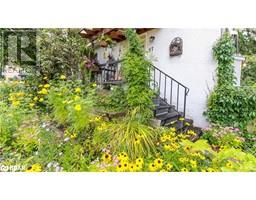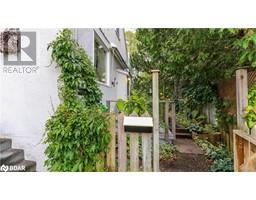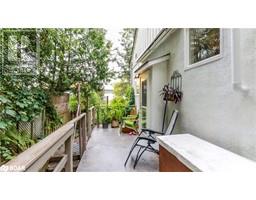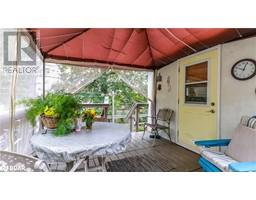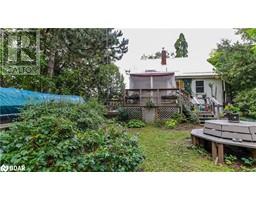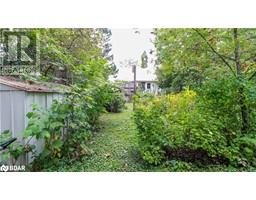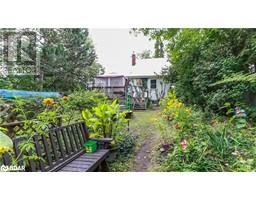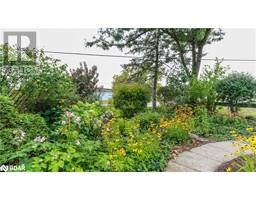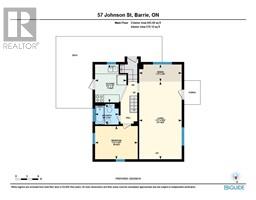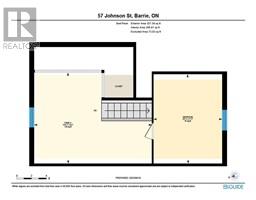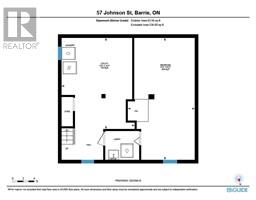57 Johnson St Street Barrie, Ontario L4M 4R2
$615,000
This charming 1 1/2 storey home in Barrie's Old East End is a true gem, boasting a blend of modern upgrades and vintage character. The recent renovations, including new windows and appliances, add convenience and style to this cozy abode. As you step inside, you're greeted by a welcoming family area adorned with a cozy fireplace, perfect for chilly evenings spent with loved ones. The vintage charm of the home is evident throughout, adding a unique and timeless appeal to the space. Outside, the rear deck beckons you to enjoy the outdoors, while the beautifully landscaped gardens offer a peaceful retreat amidst mature trees. With a bus stop just across the street and essential amenities such as grocery stores, schools, and more within walking distance, convenience is truly at your doorstep. For investors, the zoning (RA1-3) presents exciting possibilities for multi-family use, offering potential for income generation. And let's not overlook the allure of Lake Simcoe, just a leisurely stroll away, offering stunning views and endless recreational opportunities. Whether you're seeking a cozy family home or an investment opportunity in a vibrant community, this Old East End residence has something special to offer. (id:26218)
Property Details
| MLS® Number | 40564123 |
| Property Type | Single Family |
| Amenities Near By | Beach, Hospital, Park, Schools, Shopping |
| Equipment Type | Water Heater |
| Parking Space Total | 3 |
| Rental Equipment Type | Water Heater |
| Structure | Greenhouse, Shed, Porch |
Building
| Bathroom Total | 1 |
| Bedrooms Above Ground | 2 |
| Bedrooms Below Ground | 1 |
| Bedrooms Total | 3 |
| Appliances | Dryer, Freezer, Refrigerator, Stove, Washer |
| Basement Development | Partially Finished |
| Basement Type | Full (partially Finished) |
| Constructed Date | 1951 |
| Construction Style Attachment | Detached |
| Cooling Type | None |
| Exterior Finish | Stucco |
| Fireplace Fuel | Wood |
| Fireplace Present | Yes |
| Fireplace Total | 2 |
| Fireplace Type | Stove |
| Heating Fuel | Natural Gas |
| Heating Type | Forced Air |
| Stories Total | 2 |
| Size Interior | 925 |
| Type | House |
| Utility Water | Municipal Water |
Land
| Access Type | Road Access |
| Acreage | No |
| Land Amenities | Beach, Hospital, Park, Schools, Shopping |
| Sewer | Municipal Sewage System |
| Size Depth | 150 Ft |
| Size Frontage | 50 Ft |
| Size Irregular | 0.172 |
| Size Total | 0.172 Ac|under 1/2 Acre |
| Size Total Text | 0.172 Ac|under 1/2 Acre |
| Zoning Description | Res |
Rooms
| Level | Type | Length | Width | Dimensions |
|---|---|---|---|---|
| Second Level | Primary Bedroom | 9'2'' x 11'11'' | ||
| Second Level | Den | 15'9'' x 12'2'' | ||
| Basement | Storage | 13'3'' x 16'7'' | ||
| Basement | Bedroom | 12'2'' x 22'2'' | ||
| Main Level | Full Bathroom | 6'3'' x 5'6'' | ||
| Main Level | Bedroom | 11'4'' x 8'9'' | ||
| Main Level | Living Room | 11'3'' x 20'6'' | ||
| Main Level | Kitchen | 8'4'' x 10'0'' |
Utilities
| Cable | Available |
| Telephone | Available |
https://www.realtor.ca/real-estate/26753775/57-johnson-st-street-barrie
Interested?
Contact us for more information

Kraig Schwartz
Broker of Record
(705) 242-7616
74 Cedar Pointe Drive Unit: 1009
Barrie, Ontario L4N 5R7
(705) 242-3367
(705) 242-7616
www.painteddoorrealty.ca


