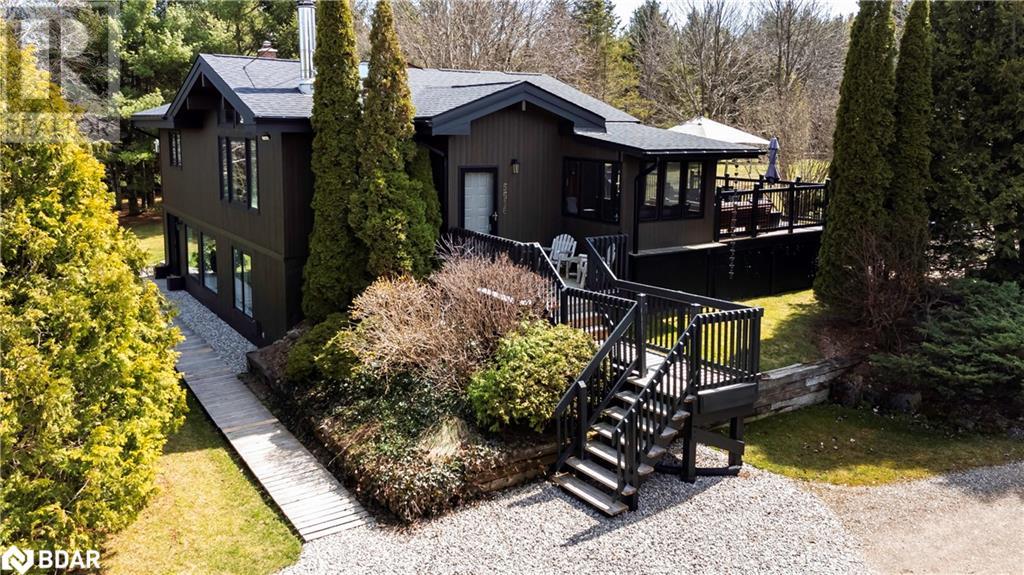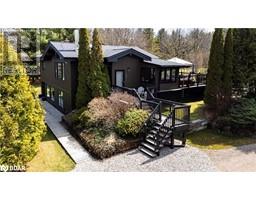5618 First Line Erin, Ontario L0N 1N0
$1,400,000
Prepare to fall in love with this spectacular property! Sitting on a sprawling 10 + acres, this chalet style home is simply breathtaking! Private driveway approximately 800 feet long leading up to the home which is surrounded by beautiful trees! Includes your very own private little rain house for children at the front of the property as they wait for the school bus! The home is bright & airy with soaring 12+ foot tall cathedral ceilings on the main floor, 3 skylights, large picture windows, 3 season sunroom on main floor with a walk out to your large deck, & a large open-concept & bright lower level living area with a walk out to the backyard! Your hobby farm awaits! 37' X 24' Board & Batten horse barn (no stalls) with hydro & Water! Detached garage with new roof in 2020. New gravel on driveway. Across from conservation hiking trails! Enjoy very low taxes as property is enrolled in the Conservation Land Tax Incentive Program! Only 45 minutes to Toronto's Pearson International Airport! New roof & 3 skylights in 2019 (still under warranty). Evestroughs & Downspouts in 2022. Ditching & culvert on driveway done in 2023. Chimney rebuilt in 2016. Wood Stoves WETT certified. Whole home painted in Benjamin Moore paint in 2024. (id:26218)
Property Details
| MLS® Number | 40573540 |
| Property Type | Single Family |
| Community Features | Quiet Area |
| Features | Ravine, Conservation/green Belt, Skylight, Country Residential |
| Parking Space Total | 11 |
| Structure | Barn |
Building
| Bathroom Total | 2 |
| Bedrooms Above Ground | 2 |
| Bedrooms Below Ground | 1 |
| Bedrooms Total | 3 |
| Appliances | Central Vacuum - Roughed In, Dishwasher, Dryer, Refrigerator, Stove, Water Softener, Water Purifier, Washer, Hood Fan, Window Coverings |
| Architectural Style | Raised Bungalow |
| Basement Development | Finished |
| Basement Type | Full (finished) |
| Constructed Date | 1986 |
| Construction Style Attachment | Detached |
| Cooling Type | Central Air Conditioning |
| Exterior Finish | Hardboard |
| Fireplace Fuel | Wood |
| Fireplace Present | Yes |
| Fireplace Total | 2 |
| Fireplace Type | Stove |
| Fixture | Ceiling Fans |
| Heating Type | Forced Air, Stove, Heat Pump |
| Stories Total | 1 |
| Size Interior | 2350 |
| Type | House |
| Utility Water | Drilled Well |
Parking
| Detached Garage |
Land
| Access Type | Road Access |
| Acreage | Yes |
| Landscape Features | Landscaped |
| Sewer | Septic System |
| Size Depth | 2226 Ft |
| Size Frontage | 200 Ft |
| Size Irregular | 10.14 |
| Size Total | 10.14 Ac|10 - 24.99 Acres |
| Size Total Text | 10.14 Ac|10 - 24.99 Acres |
| Zoning Description | A |
Rooms
| Level | Type | Length | Width | Dimensions |
|---|---|---|---|---|
| Lower Level | 4pc Bathroom | Measurements not available | ||
| Lower Level | Other | 12'0'' x 6'7'' | ||
| Lower Level | Recreation Room | 37'6'' x 15'1'' | ||
| Lower Level | Bedroom | 12'1'' x 9'3'' | ||
| Main Level | 4pc Bathroom | Measurements not available | ||
| Main Level | Bedroom | 14'9'' x 10'0'' | ||
| Main Level | Primary Bedroom | 15'4'' x 11'3'' | ||
| Main Level | Sunroom | 13'0'' x 8'6'' | ||
| Main Level | Dining Room | 15'8'' x 8'4'' | ||
| Main Level | Kitchen | 11'9'' x 10'1'' | ||
| Main Level | Great Room | 21'6'' x 13'8'' | ||
| Main Level | Foyer | 6'3'' x 5'9'' |
https://www.realtor.ca/real-estate/26768172/5618-first-line-erin
Interested?
Contact us for more information

Frank Leo
Broker
(416) 917-5466
www.getleo.com/
https://www.facebook.com/frankleoandassociates/?view_public_for=387109904730705
https://twitter.com/GetLeoTeam
https://www.linkedin.com/in/frank-leo-a9770445/

2234 Bloor Street West, 104524
Toronto, Ontario M6S 1N6
(416) 760-0600
(416) 760-0900








































