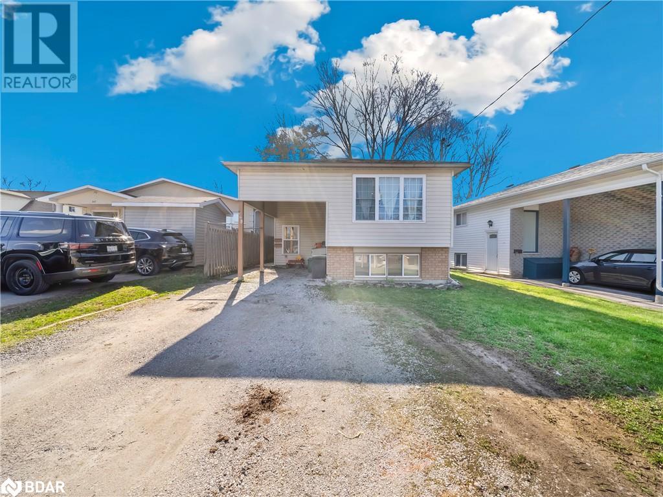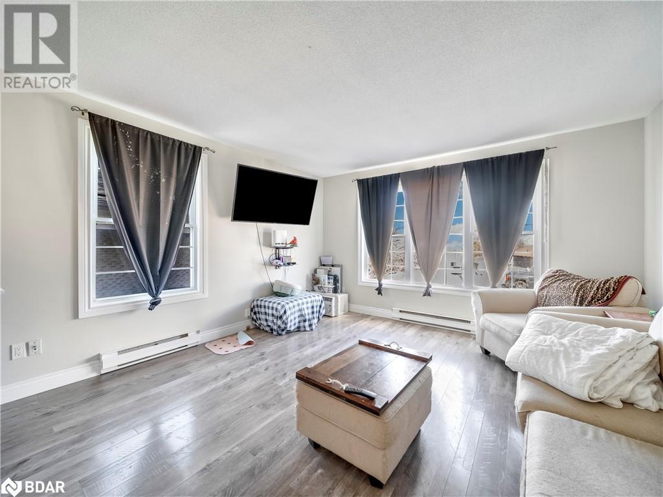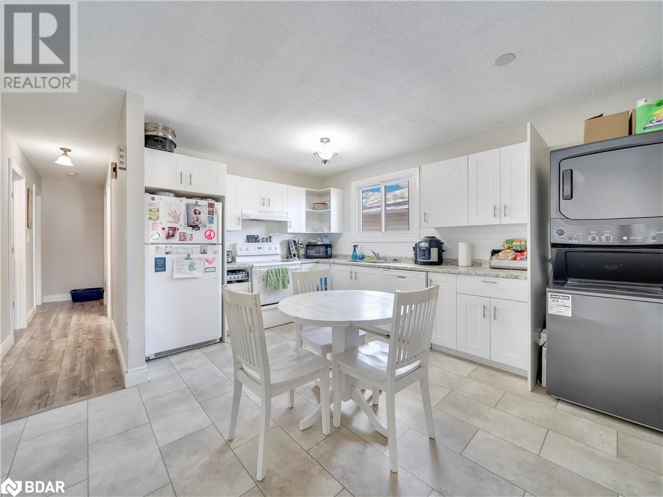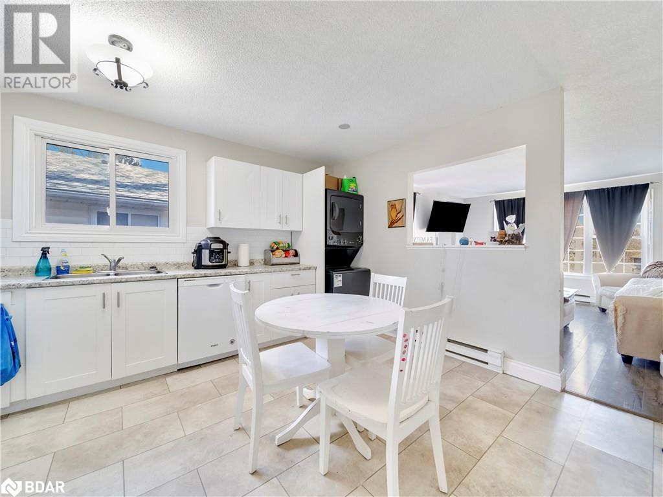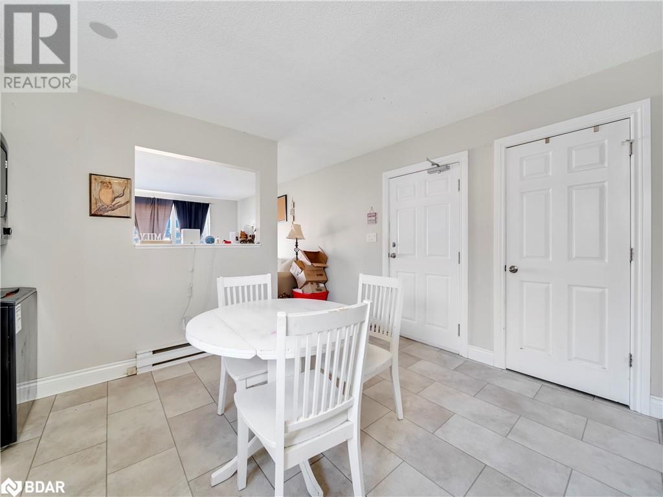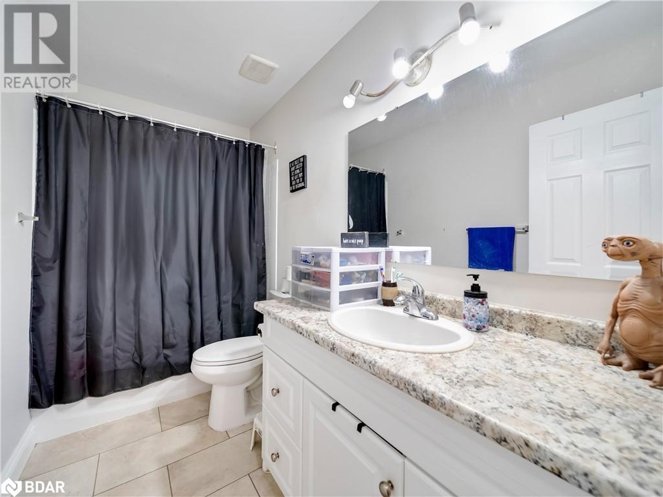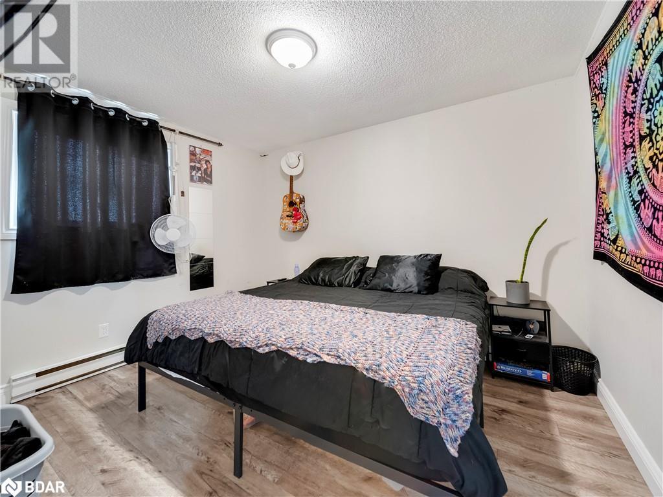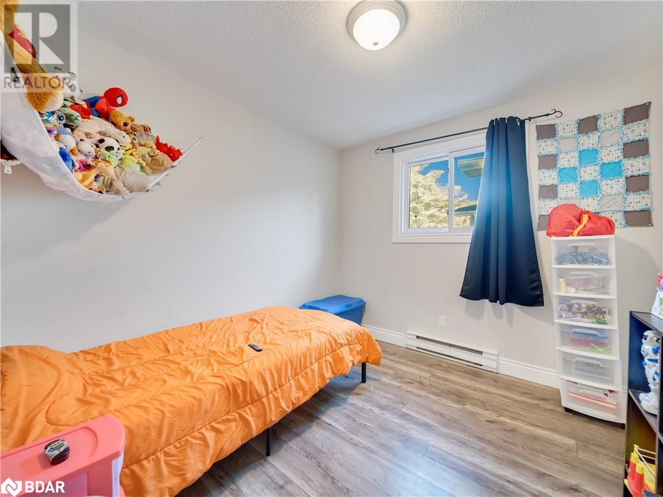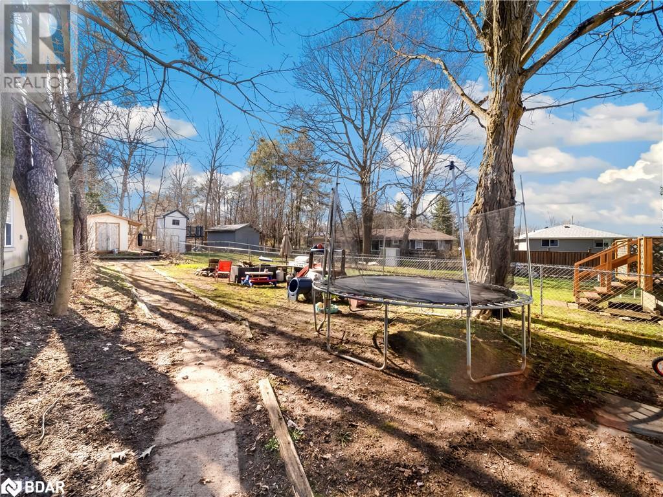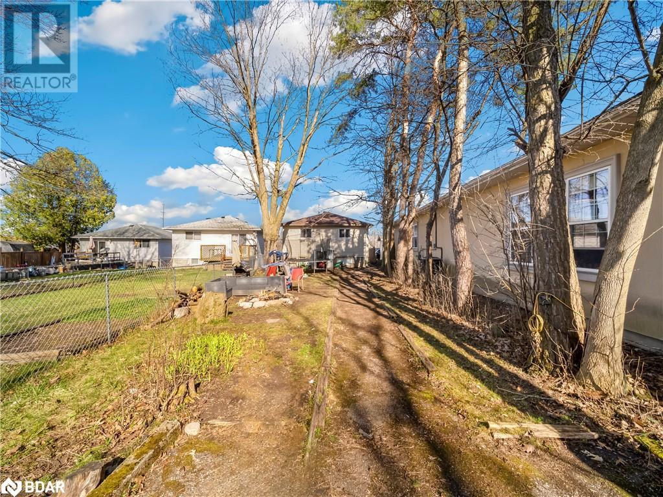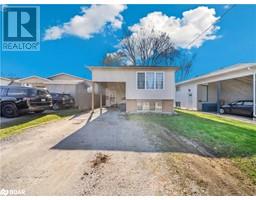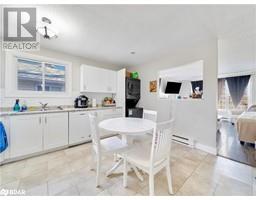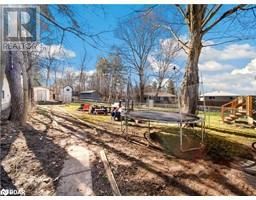549 Laclie Street Orillia, Ontario L3V 4R2
$675,000
Discover a promising investment opportunity in Orillia's sought-after North Ward. Currently used as a two unit dwelling with 3 bedroom apartment upstairs and a 2 bedroom apartment in finished lower level. The main unit was renovated in 2020 with flooring and appliances. The property offers a large fenced backyard and ample parking, enhancing its appeal. Its prime location is a short walk from essential amenities, including grocery stores, public transit, trails, and schools, ensuring a high desirability among tenants. (id:26218)
Property Details
| MLS® Number | 40567714 |
| Property Type | Single Family |
| Amenities Near By | Golf Nearby, Park, Place Of Worship, Public Transit, Schools, Shopping |
| Community Features | School Bus |
| Equipment Type | None |
| Features | Crushed Stone Driveway, In-law Suite |
| Parking Space Total | 8 |
| Rental Equipment Type | None |
| Structure | Shed |
Building
| Bathroom Total | 2 |
| Bedrooms Above Ground | 3 |
| Bedrooms Below Ground | 2 |
| Bedrooms Total | 5 |
| Appliances | Dryer, Refrigerator, Stove, Washer |
| Architectural Style | Raised Bungalow |
| Basement Development | Finished |
| Basement Type | Full (finished) |
| Construction Style Attachment | Detached |
| Cooling Type | None |
| Exterior Finish | Other, Vinyl Siding |
| Foundation Type | Block |
| Heating Fuel | Electric |
| Heating Type | Baseboard Heaters |
| Stories Total | 1 |
| Size Interior | 1840 |
| Type | House |
| Utility Water | Municipal Water |
Parking
| Carport |
Land
| Access Type | Highway Access |
| Acreage | No |
| Land Amenities | Golf Nearby, Park, Place Of Worship, Public Transit, Schools, Shopping |
| Landscape Features | Landscaped |
| Sewer | Municipal Sewage System |
| Size Frontage | 44 Ft |
| Size Total Text | Under 1/2 Acre |
| Zoning Description | R2 |
Rooms
| Level | Type | Length | Width | Dimensions |
|---|---|---|---|---|
| Lower Level | Utility Room | 10'4'' x 8'8'' | ||
| Lower Level | Bedroom | 10'5'' x 9'2'' | ||
| Lower Level | Bedroom | 9'8'' x 9'2'' | ||
| Lower Level | 4pc Bathroom | Measurements not available | ||
| Lower Level | Living Room | 14'0'' x 12'4'' | ||
| Main Level | Kitchen | 13'6'' x 12'10'' | ||
| Main Level | 4pc Bathroom | Measurements not available | ||
| Main Level | Bedroom | 9'10'' x 9'0'' | ||
| Main Level | Bedroom | 10'0'' x 9'3'' | ||
| Main Level | Primary Bedroom | 11'8'' x 9'9'' | ||
| Main Level | Living Room | 13'0'' x 15'0'' | ||
| Main Level | Kitchen | 13'0'' x 13'8'' |
Utilities
| Cable | Available |
| Electricity | Available |
| Natural Gas | Available |
| Telephone | Available |
https://www.realtor.ca/real-estate/26767928/549-laclie-street-orillia
Interested?
Contact us for more information
Mackenzie Micks
Salesperson
(705) 325-4135

97 Neywash Street
Orillia, Ontario L3V 6R9
(705) 325-1373
(705) 325-4135
www.remaxrightmove.com/

Roy T. Micks
Salesperson
(705) 325-4135

97 Neywash Street
Orillia, Ontario L3V 6R9
(705) 325-1373
(705) 325-4135
www.remaxrightmove.com/


