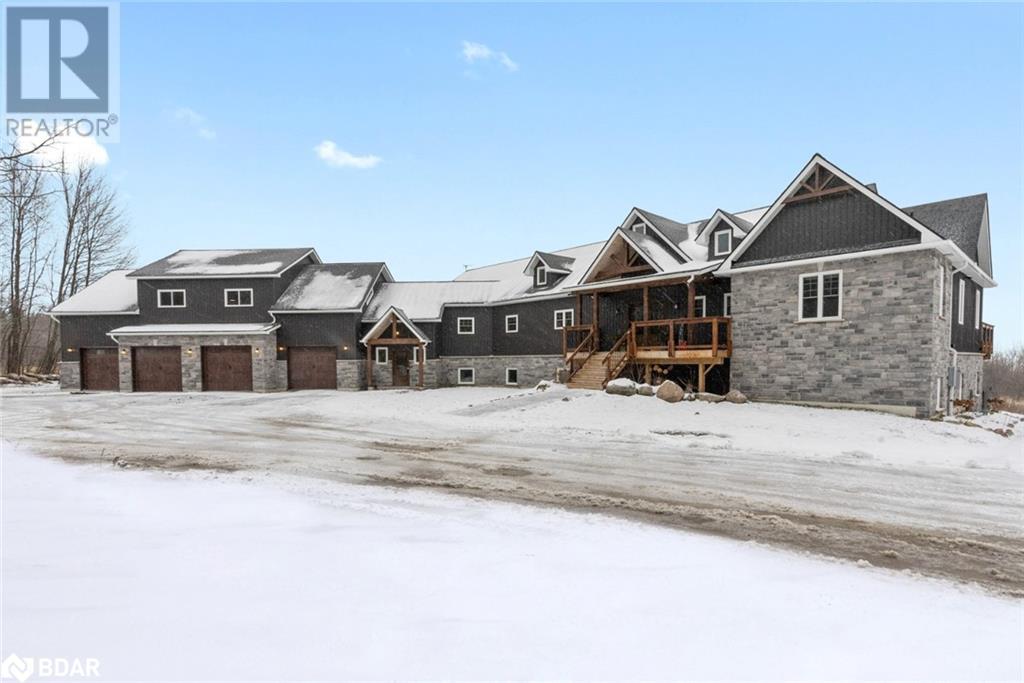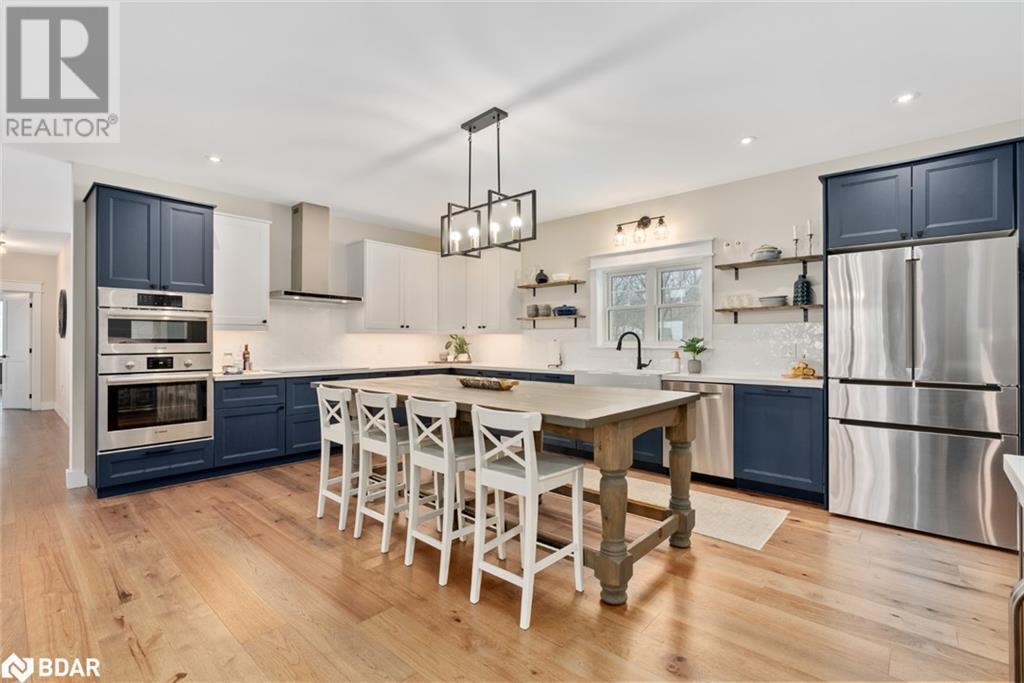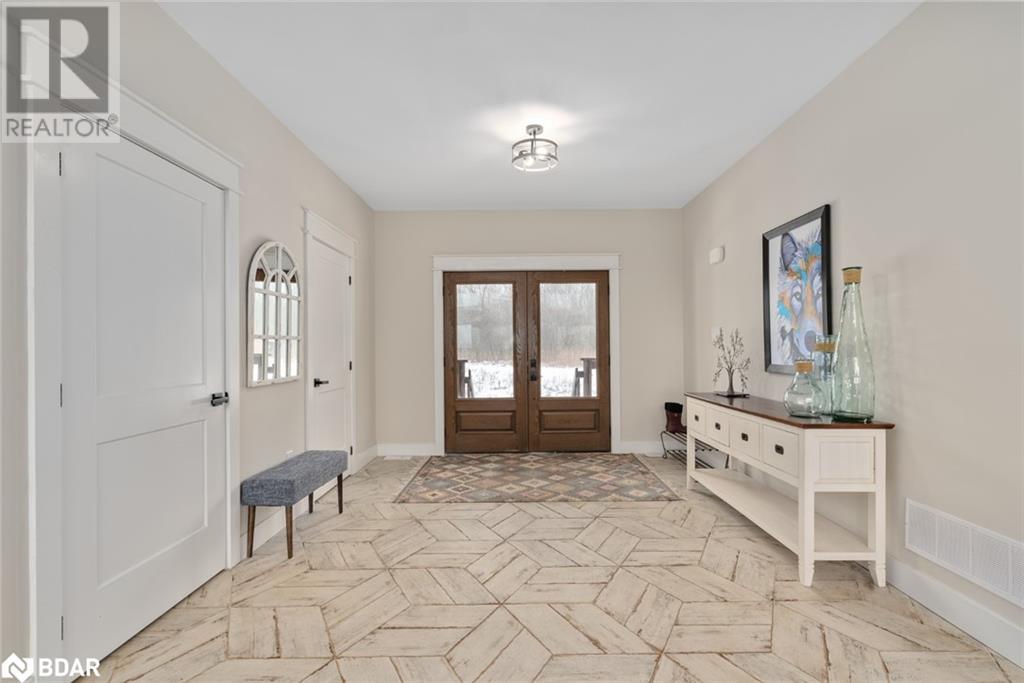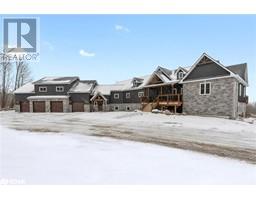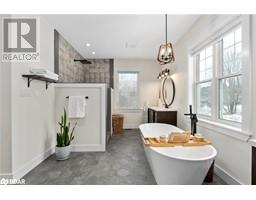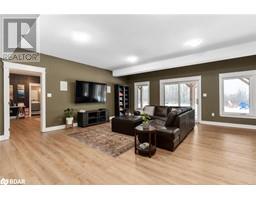5385 Line 8 North Moonstone, Ontario L0K 1N0
$4,200,000
OPPORTUNITY FOR MULTI-GENERATIONAL LIVING IN SECLUDED LUXURY! Nestled on a 100-acre property at 5385 Line 8 North, Moonstone, this newly built 8,351 sq ft dream home offers countryside living w/modern conveniences. 5 Bedroom and 7 Bathrooms located between Barrie & Orillia, minutes from the HWY and ski slopes. Built in 2022, it's designed for multigenerational living, providing space for privacy. The main living area features 20’ vaulted ceilings w/an open-concept Chef’s kitchen. Bosch appliances, chalet-style windows, wood beams, & heated plank flooring. The primary suite has a covered porch & an ensuite oasis. The lower level offers entertainment space leading to a 40 x 20 pool and a separate salon entrance for entrepreneurial opportunities. The breezeway connects to a 4-car garage w/loft space, ready for customization. Plus the 1-bedroom separate apartment w/covered porch. (id:26218)
Property Details
| MLS® Number | 40548029 |
| Property Type | Single Family |
| Amenities Near By | Golf Nearby, Park, Schools, Ski Area |
| Community Features | Quiet Area, School Bus |
| Equipment Type | Other, Propane Tank |
| Features | Crushed Stone Driveway, Country Residential, Sump Pump, Automatic Garage Door Opener |
| Parking Space Total | 34 |
| Pool Type | Inground Pool |
| Rental Equipment Type | Other, Propane Tank |
| Structure | Shed, Porch |
Building
| Bathroom Total | 7 |
| Bedrooms Above Ground | 4 |
| Bedrooms Below Ground | 1 |
| Bedrooms Total | 5 |
| Appliances | Water Softener, Window Coverings, Wine Fridge |
| Architectural Style | Raised Bungalow |
| Basement Development | Partially Finished |
| Basement Type | Full (partially Finished) |
| Constructed Date | 2022 |
| Construction Style Attachment | Detached |
| Cooling Type | None |
| Exterior Finish | Stone, Vinyl Siding |
| Fire Protection | Unknown |
| Fireplace Fuel | Electric |
| Fireplace Present | Yes |
| Fireplace Total | 1 |
| Fireplace Type | Other - See Remarks |
| Fixture | Ceiling Fans |
| Foundation Type | Poured Concrete |
| Half Bath Total | 2 |
| Heating Fuel | Propane |
| Heating Type | In Floor Heating, Forced Air |
| Stories Total | 1 |
| Size Interior | 8351 |
| Type | House |
| Utility Water | Drilled Well |
Parking
| Attached Garage |
Land
| Access Type | Road Access |
| Acreage | Yes |
| Land Amenities | Golf Nearby, Park, Schools, Ski Area |
| Size Frontage | 1963 Ft |
| Size Irregular | 100.496 |
| Size Total | 100.496 Ac|101+ Acres |
| Size Total Text | 100.496 Ac|101+ Acres |
| Zoning Description | A/ru & Ep |
Rooms
| Level | Type | Length | Width | Dimensions |
|---|---|---|---|---|
| Lower Level | Storage | 8'3'' x 8'0'' | ||
| Lower Level | 2pc Bathroom | Measurements not available | ||
| Lower Level | Other | 17'3'' x 16'9'' | ||
| Lower Level | 3pc Bathroom | Measurements not available | ||
| Lower Level | Bedroom | 16'1'' x 15'9'' | ||
| Lower Level | Office | 15'11'' x 15'7'' | ||
| Lower Level | Games Room | 25'6'' x 16'4'' | ||
| Lower Level | Recreation Room | 21'3'' x 20'10'' | ||
| Main Level | 3pc Bathroom | Measurements not available | ||
| Main Level | Bedroom | 13'4'' x 11'4'' | ||
| Main Level | Family Room | 9'10'' x 14'6'' | ||
| Main Level | Kitchen | 14'11'' x 18'1'' | ||
| Main Level | 5pc Bathroom | Measurements not available | ||
| Main Level | Bedroom | 14'11'' x 14'6'' | ||
| Main Level | Bedroom | 14'11'' x 11'11'' | ||
| Main Level | Full Bathroom | Measurements not available | ||
| Main Level | Primary Bedroom | 21'8'' x 17'9'' | ||
| Main Level | Mud Room | 20'11'' x 12'9'' | ||
| Main Level | Laundry Room | 11'4'' x 9'5'' | ||
| Main Level | 2pc Bathroom | Measurements not available | ||
| Main Level | Office | 11'2'' x 9'10'' | ||
| Main Level | Family Room | 21'5'' x 19'11'' | ||
| Main Level | Dining Room | 14'0'' x 14'11'' | ||
| Main Level | Kitchen | 19'11'' x 17'5'' | ||
| Upper Level | 4pc Bathroom | Measurements not available | ||
| Upper Level | Den | 14'4'' x 13'3'' | ||
| Upper Level | Great Room | 24'2'' x 27'5'' |
https://www.realtor.ca/real-estate/26571724/5385-line-8-north-moonstone
Interested?
Contact us for more information
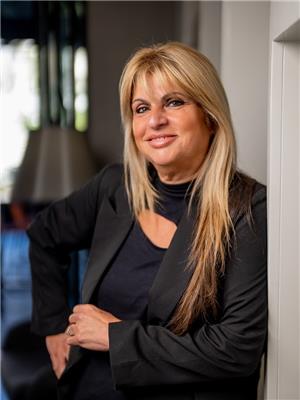
Peggy Hill
Broker
(866) 919-5276
374 Huronia Road
Barrie, Ontario L4N 8Y9
(705) 739-4455
(866) 919-5276
peggyhill.com/
Tanya Welsh
Salesperson
(866) 919-5276
374 Huronia Road Unit: 101
Barrie, Ontario L4N 8Y9
(705) 739-4455
(866) 919-5276
peggyhill.com/
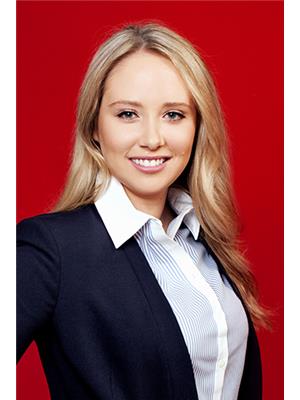
Christine Hanna
Salesperson
(866) 919-5276
374 Huronia Road Unit: 101
Barrie, Ontario L4N 8Y9
(705) 739-4455
(866) 919-5276
peggyhill.com/


