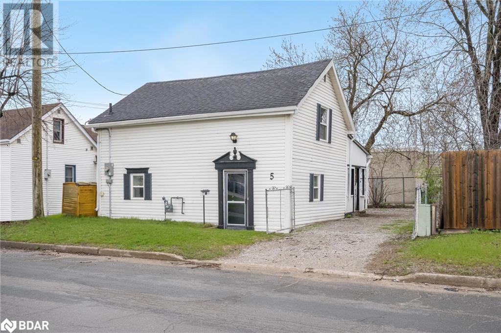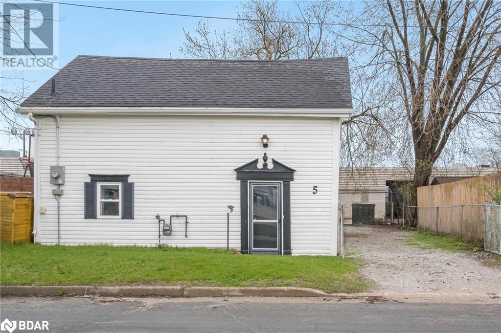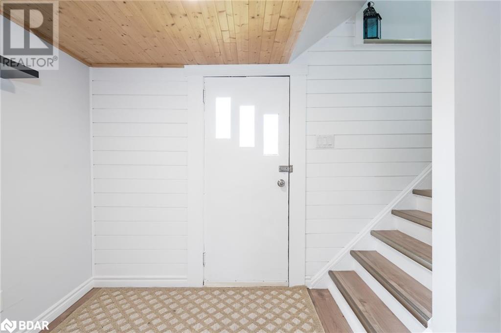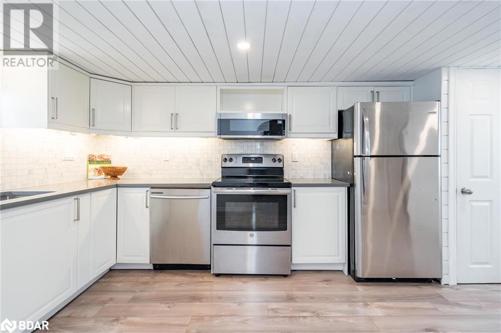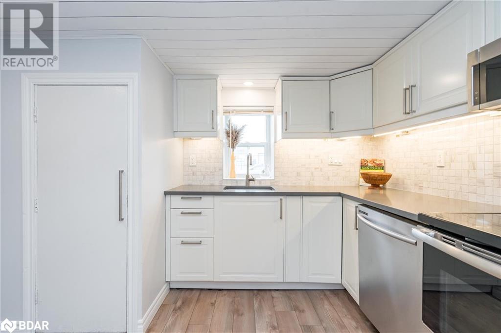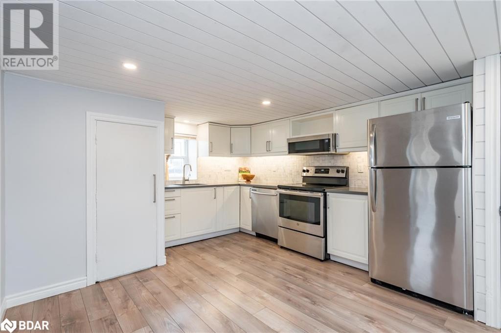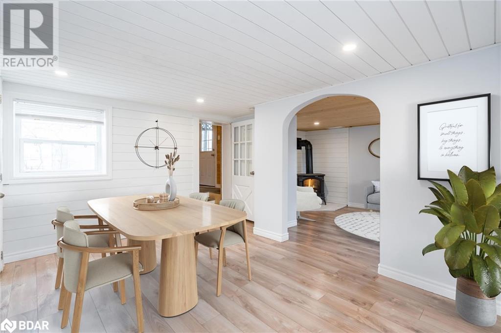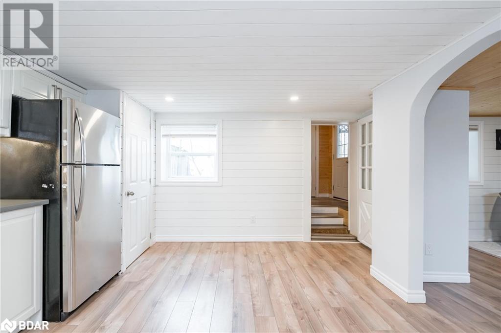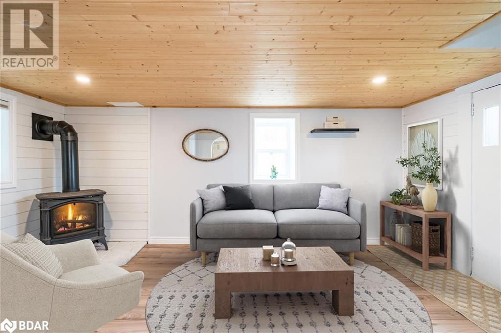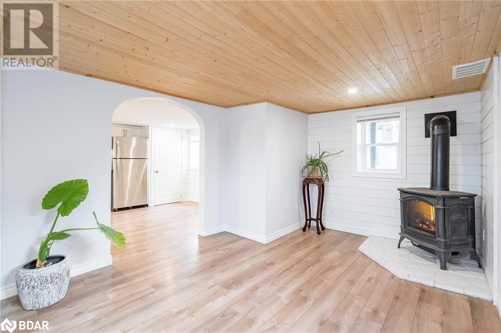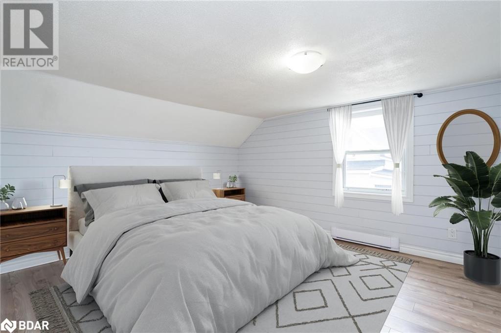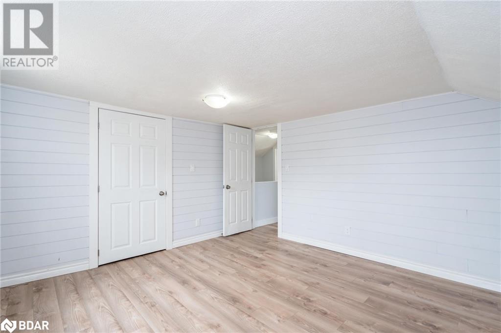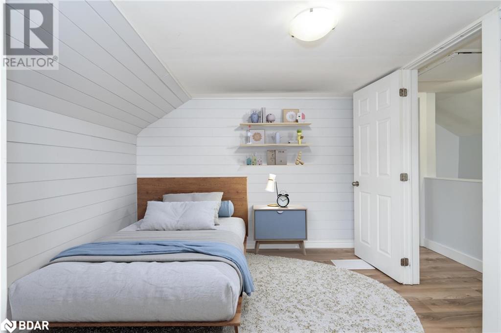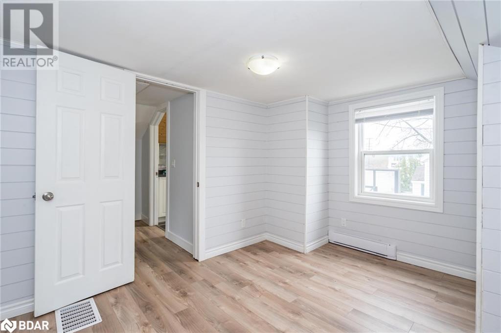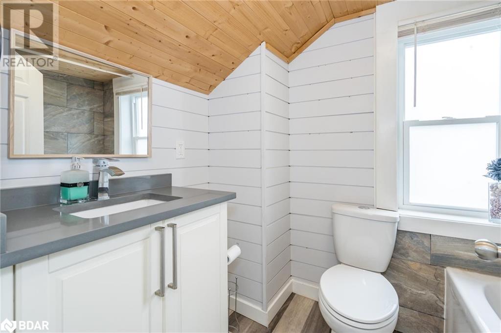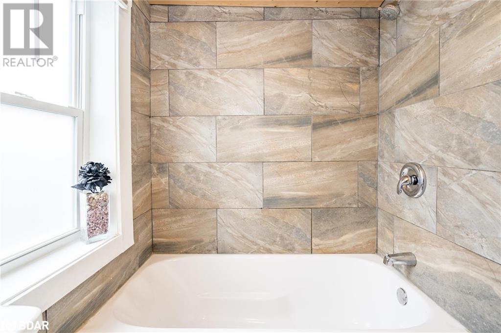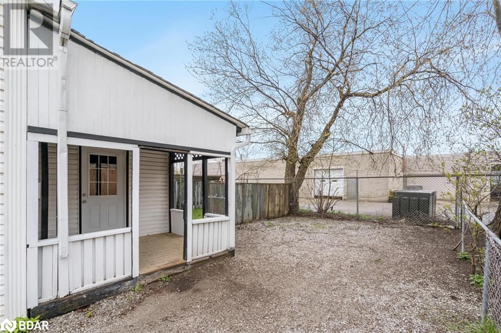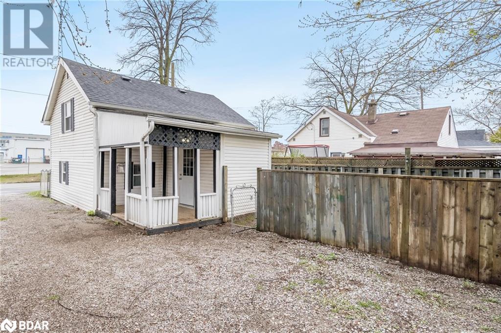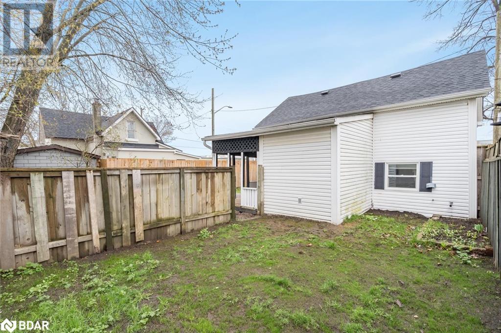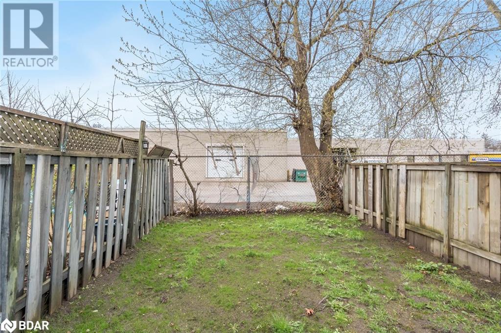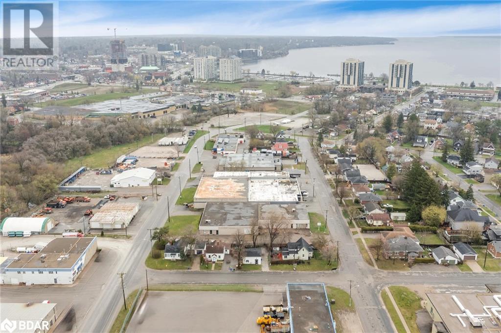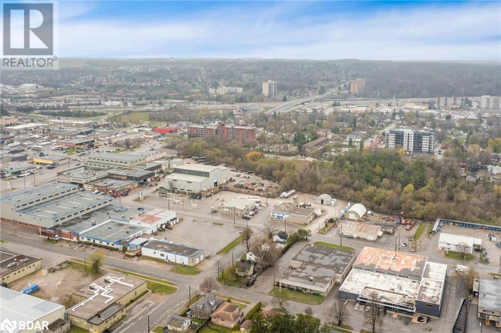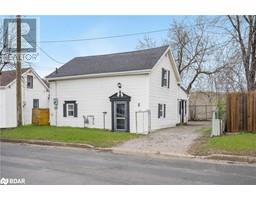5 Robert Street Barrie, Ontario L4N 3H2
$498,800
Top 5 Reasons You Will Love This Home: 1) This pleasant home is perfect for investors or first-time buyers, nestled in a tranquil area and adorned with quality finishes 2) Experience the coziness of this 2-bedroom retreat, featuring a gas fireplace, no carpeting, upgraded plumbing and electrical systems, a spray-foamed basement, and R60 insulation in the attic 3) The eat-in kitchen is a culinary delight, boasting custom cabinets, quartz countertops, and six appliances (as-is), all illuminated by stylish pot lights 4) Rest easy in the spacious bedrooms, complete with ample closet space and large windows, while the updated bathroom offers a combined shower and bathtub set within a tile surround 5) Step out onto the rear wooden porch and admire the charm of this home. 1,034 fin.sq.ft. Age 124. Visit our website for more detailed information. (id:26218)
Property Details
| MLS® Number | 40582177 |
| Property Type | Single Family |
| Equipment Type | None |
| Features | Crushed Stone Driveway |
| Parking Space Total | 2 |
| Rental Equipment Type | None |
Building
| Bathroom Total | 1 |
| Bedrooms Above Ground | 2 |
| Bedrooms Total | 2 |
| Appliances | Dishwasher, Dryer, Microwave, Refrigerator, Stove, Washer |
| Architectural Style | 2 Level |
| Basement Development | Unfinished |
| Basement Type | Partial (unfinished) |
| Constructed Date | 1900 |
| Construction Style Attachment | Detached |
| Cooling Type | None |
| Exterior Finish | Vinyl Siding |
| Fireplace Present | Yes |
| Fireplace Total | 1 |
| Foundation Type | Poured Concrete |
| Heating Fuel | Electric, Natural Gas |
| Heating Type | Baseboard Heaters |
| Stories Total | 2 |
| Size Interior | 1034 |
| Type | House |
| Utility Water | Municipal Water |
Land
| Acreage | No |
| Fence Type | Partially Fenced |
| Sewer | Municipal Sewage System |
| Size Depth | 49 Ft |
| Size Frontage | 38 Ft |
| Size Total Text | Under 1/2 Acre |
| Zoning Description | Gi |
Rooms
| Level | Type | Length | Width | Dimensions |
|---|---|---|---|---|
| Second Level | 4pc Bathroom | Measurements not available | ||
| Second Level | Bedroom | 11'3'' x 9'8'' | ||
| Second Level | Bedroom | 12'9'' x 11'7'' | ||
| Main Level | Living Room | 15'11'' x 10'0'' | ||
| Main Level | Eat In Kitchen | 15'10'' x 13'5'' |
https://www.realtor.ca/real-estate/26841174/5-robert-street-barrie
Interested?
Contact us for more information

Mark Faris
Broker
(705) 797-8486
www.facebook.com/themarkfaristeam

443 Bayview Drive
Barrie, Ontario L4N 8Y2
(705) 797-8485
(705) 797-8486
www.faristeam.ca

Robert Young
Salesperson
(705) 797-8486

443 Bayview Drive
Barrie, Ontario L4N 8Y2
(705) 797-8485
(705) 797-8486
www.faristeam.ca


