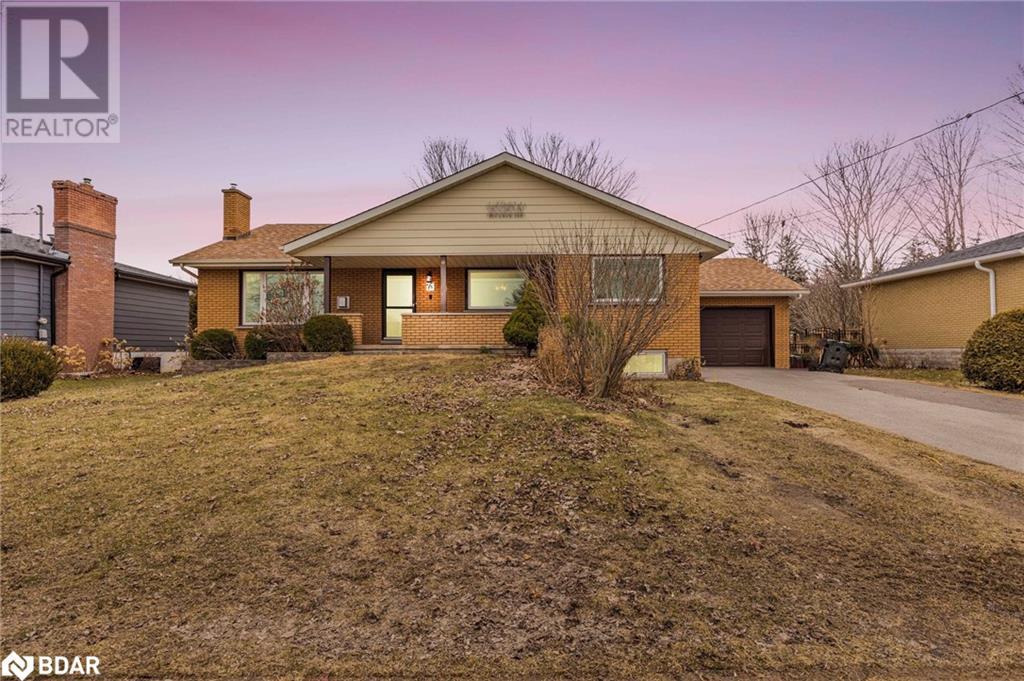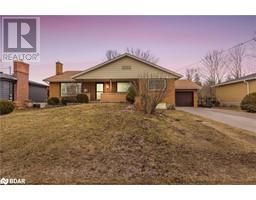5 Ritchie Crescent Elmvale, Ontario L0L 1P0
$755,000
Welcome to 5 Ritchie Crescent in the charming village of Elmvale. Situated on a delightful, family-friendly street, this home is conveniently located within walking distance to schools, the library, and shopping facilities. Impeccably maintained over the years, this bungalow is ready for you to move in. Recent upgrades include newer windows, furnace and air conditioning system, a freshly re-done driveway, and a newer rear deck. Boasting five bedrooms in total, the main level 3rd bedrm walks out to the backyard, serving as an ideal additional family room space if desired. (id:26218)
Property Details
| MLS® Number | 40547812 |
| Property Type | Single Family |
| Amenities Near By | Schools, Shopping |
| Features | Automatic Garage Door Opener |
| Parking Space Total | 6 |
Building
| Bathroom Total | 2 |
| Bedrooms Above Ground | 3 |
| Bedrooms Below Ground | 2 |
| Bedrooms Total | 5 |
| Appliances | Dishwasher, Dryer, Washer, Microwave Built-in, Window Coverings, Garage Door Opener |
| Architectural Style | Bungalow |
| Basement Development | Partially Finished |
| Basement Type | Full (partially Finished) |
| Constructed Date | 1978 |
| Construction Style Attachment | Detached |
| Cooling Type | Central Air Conditioning |
| Exterior Finish | Brick |
| Fireplace Present | Yes |
| Fireplace Total | 1 |
| Foundation Type | Block |
| Heating Fuel | Natural Gas |
| Heating Type | Forced Air |
| Stories Total | 1 |
| Size Interior | 1772 |
| Type | House |
| Utility Water | Municipal Water |
Parking
| Attached Garage |
Land
| Acreage | No |
| Land Amenities | Schools, Shopping |
| Sewer | Municipal Sewage System |
| Size Depth | 110 Ft |
| Size Frontage | 72 Ft |
| Size Total Text | Under 1/2 Acre |
| Zoning Description | R1 |
Rooms
| Level | Type | Length | Width | Dimensions |
|---|---|---|---|---|
| Lower Level | 3pc Bathroom | Measurements not available | ||
| Lower Level | Bedroom | 12'5'' x 13'11'' | ||
| Lower Level | Bedroom | 10'1'' x 17'5'' | ||
| Main Level | 4pc Bathroom | Measurements not available | ||
| Main Level | Bedroom | 12'8'' x 12'0'' | ||
| Main Level | Bedroom | 12'8'' x 9'7'' | ||
| Main Level | Primary Bedroom | 10'10'' x 13'7'' | ||
| Main Level | Kitchen | 9'11'' x 9'9'' | ||
| Main Level | Dining Room | 13'3'' x 11'9'' | ||
| Main Level | Living Room | 13'4'' x 14'10'' |
https://www.realtor.ca/real-estate/26569603/5-ritchie-crescent-elmvale
Interested?
Contact us for more information
Deb Grant
Broker
(705) 726-5558
684 Veteran's Drive Unit: 1
Barrie, Ontario L4N 8Y3
(705) 797-4875
(705) 726-5558
www.rightathomerealty.com/




























































































