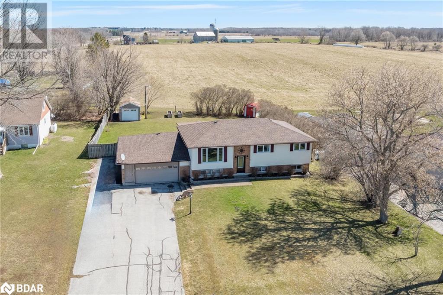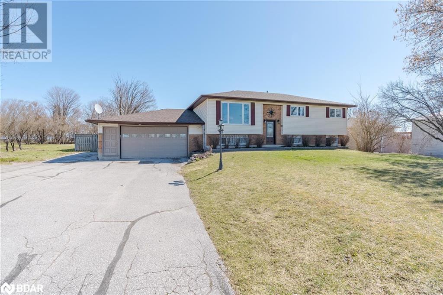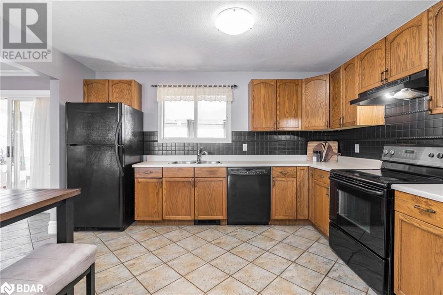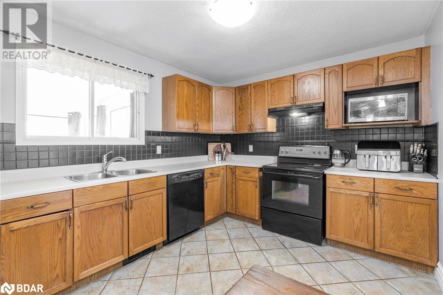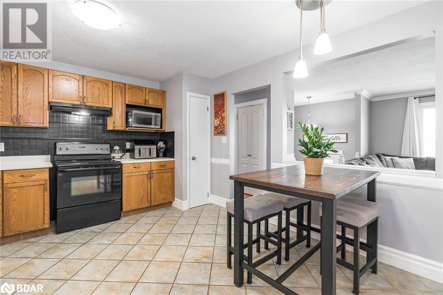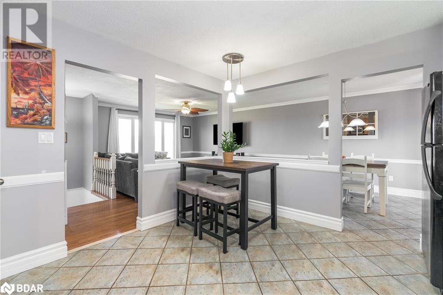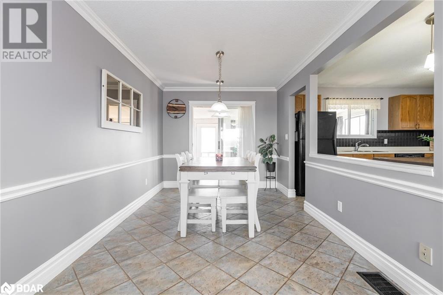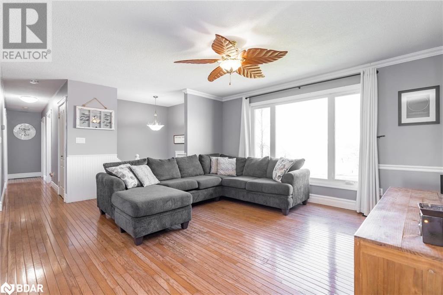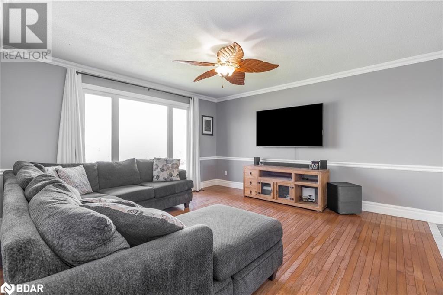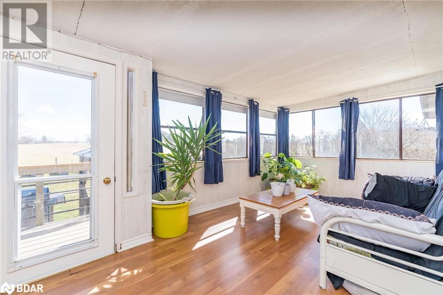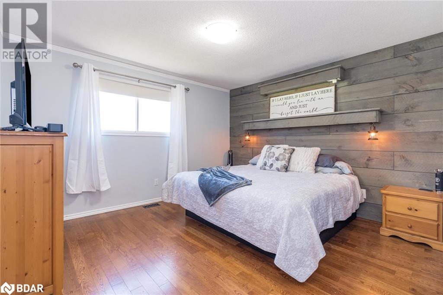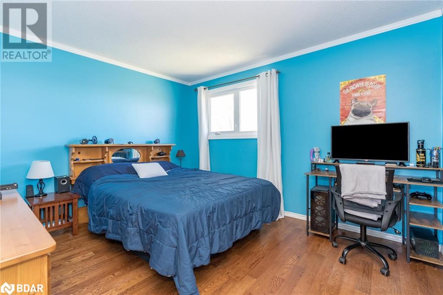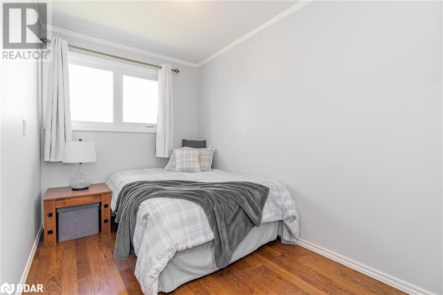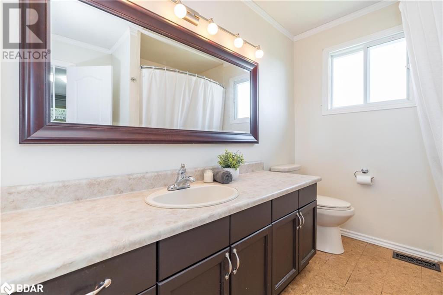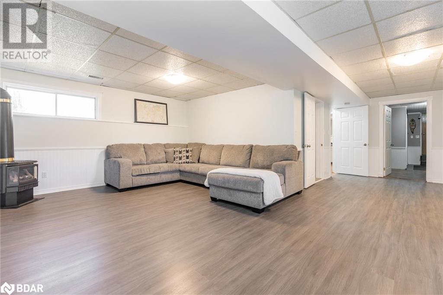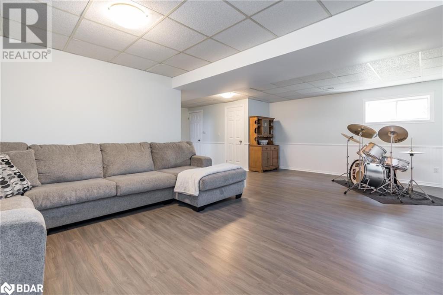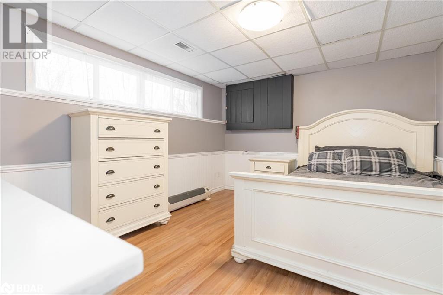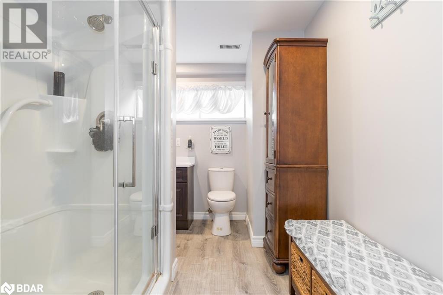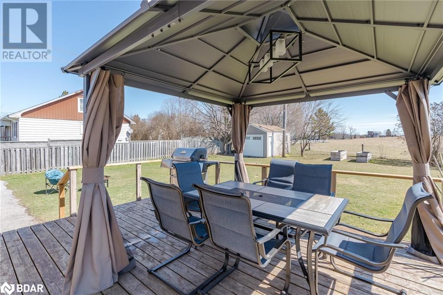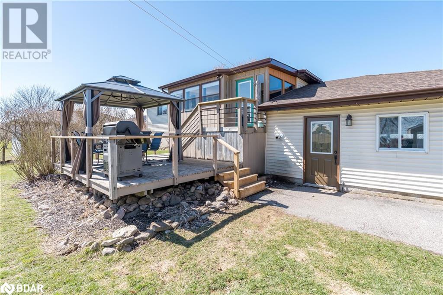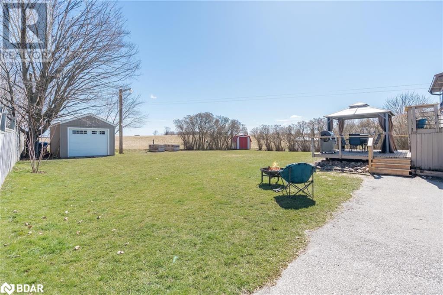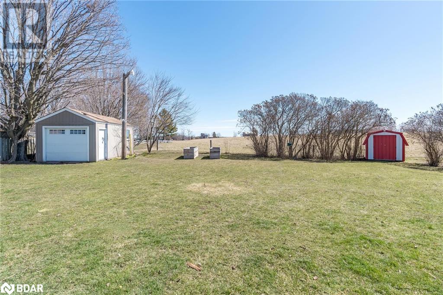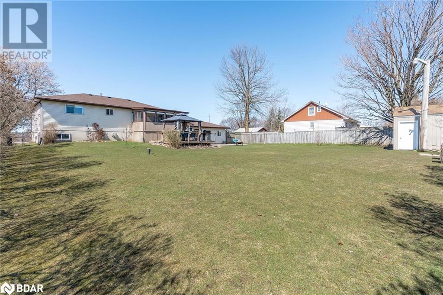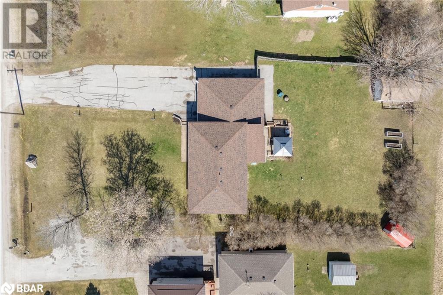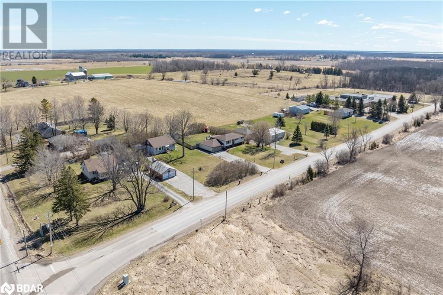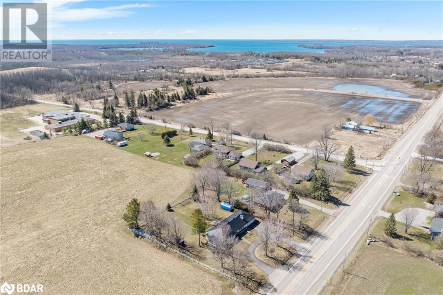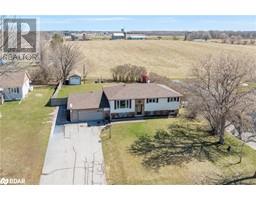4883 Muley Point Road Ramara, Ontario L3V 8C3
$724,900
Top 5 Reasons You Will Love This Home: 1) Family-friendly living in this thoughtfully updated raised bungalow, perfect for a growing family 2) The inviting and spacious layout of the main level radiates warmth and comfort, creating a welcoming atmosphere 3) Hosting an abundance of space throughout, including 3+1 bedrooms, two bathrooms, and a beautifully finished recreation room, this home offers ample space for every member of the family to thrive and unwind 4) Step into the expansive fenced backyard with an additional detached garage, a handy shed, and a delightful deck, creating a perfect retreat for relaxation and outdoor enjoyment 5) Experience the best of both worlds with rural living just minutes from the city, offering easy access to essential amenities. 2,296 fin.sq.ft. Age 37. Visit our website for more detailed information. (id:26218)
Property Details
| MLS® Number | 40567537 |
| Property Type | Single Family |
| Amenities Near By | Schools |
| Equipment Type | Propane Tank |
| Features | Paved Driveway, Country Residential |
| Parking Space Total | 8 |
| Rental Equipment Type | Propane Tank |
Building
| Bathroom Total | 2 |
| Bedrooms Above Ground | 3 |
| Bedrooms Below Ground | 1 |
| Bedrooms Total | 4 |
| Appliances | Dishwasher, Dryer, Refrigerator, Stove, Washer, Window Coverings |
| Architectural Style | Raised Bungalow |
| Basement Development | Finished |
| Basement Type | Full (finished) |
| Constructed Date | 1987 |
| Construction Style Attachment | Detached |
| Cooling Type | Central Air Conditioning |
| Exterior Finish | Brick, Vinyl Siding |
| Fireplace Fuel | Propane |
| Fireplace Present | Yes |
| Fireplace Total | 1 |
| Fireplace Type | Other - See Remarks |
| Foundation Type | Block |
| Heating Fuel | Propane |
| Heating Type | Forced Air |
| Stories Total | 1 |
| Size Interior | 2296 |
| Type | House |
| Utility Water | Drilled Well |
Parking
| Attached Garage |
Land
| Acreage | No |
| Fence Type | Fence |
| Land Amenities | Schools |
| Sewer | Septic System |
| Size Depth | 218 Ft |
| Size Frontage | 101 Ft |
| Size Total Text | 1/2 - 1.99 Acres |
| Zoning Description | Ag |
Rooms
| Level | Type | Length | Width | Dimensions |
|---|---|---|---|---|
| Basement | Laundry Room | 16'6'' x 12'7'' | ||
| Basement | 3pc Bathroom | Measurements not available | ||
| Basement | Bedroom | 13'2'' x 10'6'' | ||
| Basement | Recreation Room | 24'11'' x 13'10'' | ||
| Main Level | 4pc Bathroom | Measurements not available | ||
| Main Level | Bedroom | 10'6'' x 6'11'' | ||
| Main Level | Bedroom | 12'3'' x 10'4'' | ||
| Main Level | Primary Bedroom | 12'9'' x 11'10'' | ||
| Main Level | Sunroom | 17'4'' x 9'10'' | ||
| Main Level | Living Room | 13'11'' x 13'10'' | ||
| Main Level | Dining Room | 12'3'' x 9'1'' | ||
| Main Level | Eat In Kitchen | 13'2'' x 11'10'' |
https://www.realtor.ca/real-estate/26724266/4883-muley-point-road-ramara
Interested?
Contact us for more information

Mark Faris
Broker
(705) 797-8486
www.facebook.com/themarkfaristeam

443 Bayview Drive
Barrie, Ontario L4N 8Y2
(705) 797-8485
(705) 797-8486
www.faristeam.ca

David Hamm
Salesperson
(705) 797-8486

74 Mississaga Street East
Orillia, Ontario L3V 1V5
(705) 325-8686
(705) 797-8486
www.faristeam.ca/


