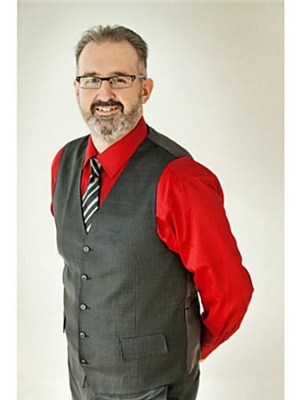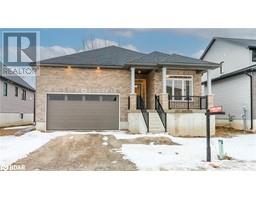48 Beverly Street Elmvale, Ontario L0L 1P0
$839,900
Stunning brand new 3 bedroom raised bungalow ideally situated in the quaint rural town of Elmvale. From your first step into this home you will notice the tasteful neutral décor throughout and open concept design that seamlessly blends living spaces, which are flooded with natural light throughout. The kitchen boasts stylish white cabinetry, stunning countertops, modern tile backsplash and brand new stainless steel appliances. The master bedroom is spacious with double closets and 3 pce ensuite. Laundry is located on main floor for your convenience. The unfinished basement features a roughed-in bathroom and is the perfect blank canvas to bring your vision to life! (id:26218)
Open House
This property has open houses!
1:00 pm
Ends at:3:00 pm
Property Details
| MLS® Number | 40535016 |
| Property Type | Single Family |
| Amenities Near By | Park, Place Of Worship, Playground, Schools, Shopping |
| Equipment Type | Water Heater |
| Parking Space Total | 4 |
| Rental Equipment Type | Water Heater |
Building
| Bathroom Total | 2 |
| Bedrooms Above Ground | 3 |
| Bedrooms Total | 3 |
| Appliances | Dishwasher, Dryer, Refrigerator, Stove, Washer |
| Architectural Style | Raised Bungalow |
| Basement Development | Unfinished |
| Basement Type | Full (unfinished) |
| Constructed Date | 2022 |
| Construction Style Attachment | Detached |
| Cooling Type | None |
| Exterior Finish | Brick Veneer, Vinyl Siding |
| Foundation Type | Poured Concrete |
| Heating Fuel | Natural Gas |
| Heating Type | Forced Air |
| Stories Total | 1 |
| Size Interior | 1745.1100 |
| Type | House |
| Utility Water | Municipal Water |
Parking
| Attached Garage |
Land
| Access Type | Road Access |
| Acreage | No |
| Land Amenities | Park, Place Of Worship, Playground, Schools, Shopping |
| Sewer | Municipal Sewage System |
| Size Depth | 118 Ft |
| Size Frontage | 53 Ft |
| Size Irregular | 0.14 |
| Size Total | 0.14 Ac|under 1/2 Acre |
| Size Total Text | 0.14 Ac|under 1/2 Acre |
| Zoning Description | Res |
Rooms
| Level | Type | Length | Width | Dimensions |
|---|---|---|---|---|
| Main Level | Kitchen | 10'10'' x 17'1'' | ||
| Main Level | Dining Room | 7'3'' x 17'4'' | ||
| Main Level | Living Room | 12'9'' x 17'4'' | ||
| Main Level | 4pc Bathroom | Measurements not available | ||
| Main Level | Bedroom | 16'3'' x 10'4'' | ||
| Main Level | Laundry Room | Measurements not available | ||
| Main Level | Bedroom | 9'11'' x 12'0'' | ||
| Main Level | 3pc Bathroom | Measurements not available | ||
| Main Level | Primary Bedroom | 12'5'' x 16'9'' |
Utilities
| Cable | Available |
https://www.realtor.ca/real-estate/26482277/48-beverly-street-elmvale
Interested?
Contact us for more information

Kraig Schwartz
Broker of Record
(705) 242-7616
74 Cedar Pointe Drive Unit: 1009
Barrie, Ontario L4N 5R7
(705) 242-3367
(705) 242-7616
www.painteddoorrealty.ca












































