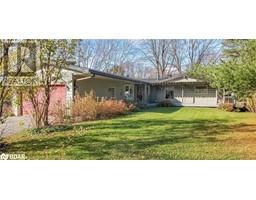4594 Trent Trail Severn, Ontario L0K 2B0
$1,100,000
Picturesque Riverfront Living On The Trent Severn Waterway In Peaceful Washago! Large Custom-Built 3 Bed 2 Bath Bungalow with over 1600 Sq On A Oversized 80' x 235' Lot. Massive Wrap-Around Porch/Patio, Renovated Eat-In Kitchen. 4 Season Sunroom w/Panoramic Views of the Water. Massive Family Room w/Wood Stove & Separate Entrance. Large Family Room with Wood Fireplace + Unparalleled Views of the Waterfront. Private Yard w/Mature Trees & Dock. Boat Almost Anywhere from this High Demand Location. Trenquil Living w/Municipal Water, back up Generator + A Metal Rood w/Ice Shield! Vaulted Ceilings. Quiet Low Traffic Setting. Main Floor Laundry. Full sized partially Finished Basement ready for finishing. 8 Car Paved Driveway, Oversized Double Garage. Easy Hwy Access, 20 Min to Orillia, 90 Min to GTA. 14 Minutes to Gravehurst, Endless Potential. (id:26218)
Property Details
| MLS® Number | 40510480 |
| Property Type | Single Family |
| Features | Country Residential |
| Parking Space Total | 10 |
| Water Front Name | Severn |
| Water Front Type | Waterfront On River |
Building
| Bathroom Total | 2 |
| Bedrooms Above Ground | 3 |
| Bedrooms Total | 3 |
| Appliances | Dishwasher, Dryer, Refrigerator, Stove, Washer |
| Architectural Style | Bungalow |
| Basement Development | Partially Finished |
| Basement Type | Full (partially Finished) |
| Constructed Date | 1985 |
| Construction Material | Wood Frame |
| Construction Style Attachment | Detached |
| Cooling Type | Central Air Conditioning |
| Exterior Finish | Wood |
| Fireplace Fuel | Wood,wood |
| Fireplace Present | Yes |
| Fireplace Total | 2 |
| Fireplace Type | Stove,other - See Remarks |
| Half Bath Total | 1 |
| Heating Fuel | Propane |
| Heating Type | Forced Air |
| Stories Total | 1 |
| Size Interior | 1688 |
| Type | House |
| Utility Water | Municipal Water |
Parking
| Attached Garage |
Land
| Access Type | Road Access |
| Acreage | No |
| Sewer | Septic System |
| Size Depth | 235 Ft |
| Size Frontage | 80 Ft |
| Size Total Text | Under 1/2 Acre |
| Surface Water | River/stream |
| Zoning Description | Sr2-2 |
Rooms
| Level | Type | Length | Width | Dimensions |
|---|---|---|---|---|
| Main Level | Laundry Room | Measurements not available | ||
| Main Level | 2pc Bathroom | Measurements not available | ||
| Main Level | Full Bathroom | Measurements not available | ||
| Main Level | Bedroom | 10'11'' x 10'5'' | ||
| Main Level | Bedroom | 10'8'' x 10'4'' | ||
| Main Level | Primary Bedroom | 14'2'' x 10'4'' | ||
| Main Level | Dining Room | 10'9'' x 9'4'' | ||
| Main Level | Kitchen | 13'10'' x 10'4'' | ||
| Main Level | Family Room | 22'11'' x 14'4'' | ||
| Main Level | Living Room | 23'2'' x 18'8'' |
Utilities
| Cable | Available |
| Electricity | Available |
| Telephone | Available |
https://www.realtor.ca/real-estate/26262282/4594-trent-trail-severn
Interested?
Contact us for more information

Frank Leo
Broker
(416) 917-5466
www.getleo.com/
https://www.facebook.com/frankleoandassociates/?view_public_for=387109904730705
https://twitter.com/GetLeoTeam
https://www.linkedin.com/in/frank-leo-a9770445/

2234 Bloor Street West, 104524
Toronto, Ontario M6S 1N6
(416) 760-0600
(416) 760-0900
































