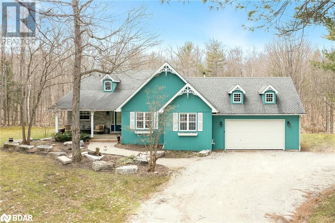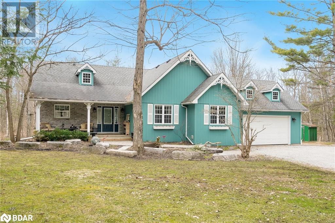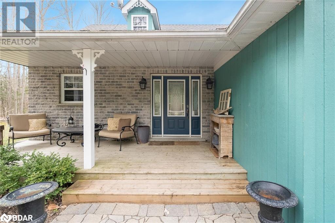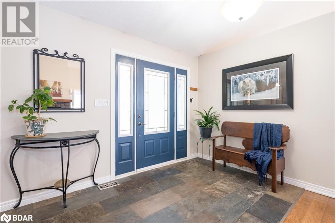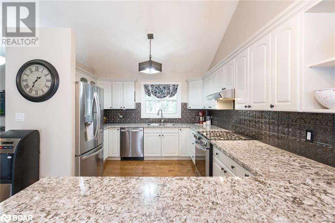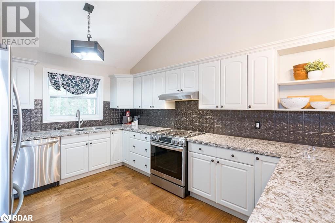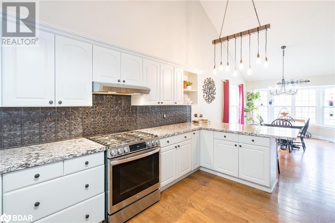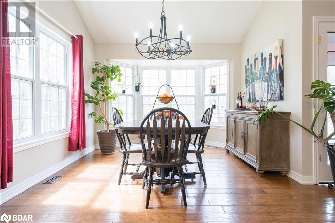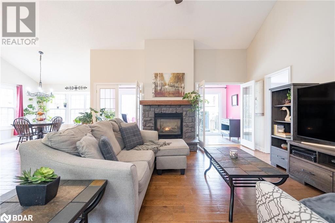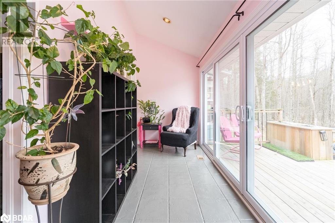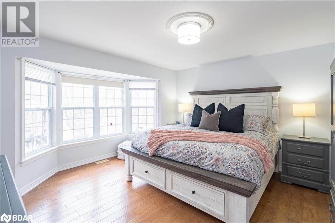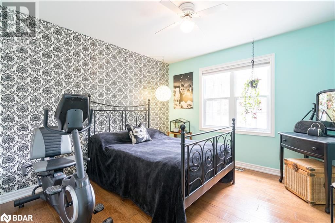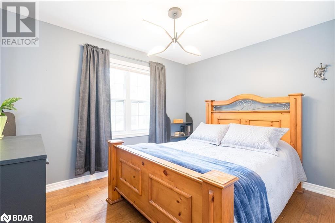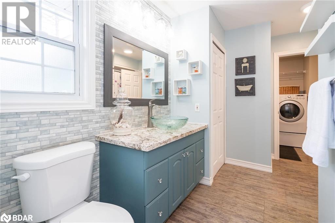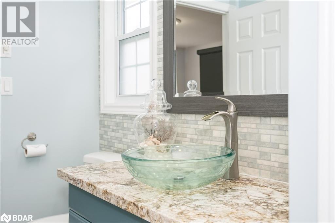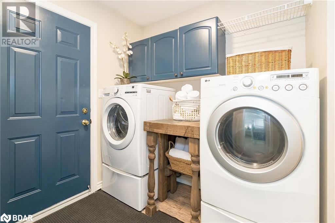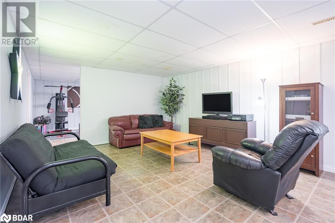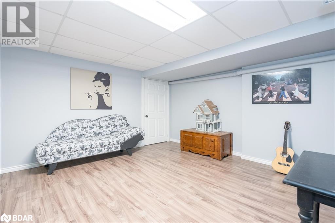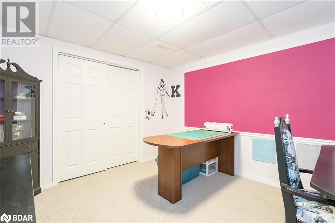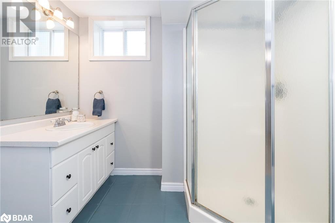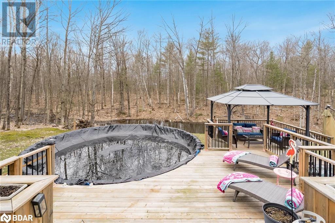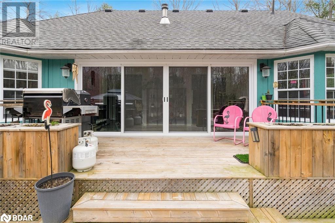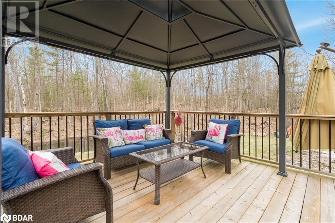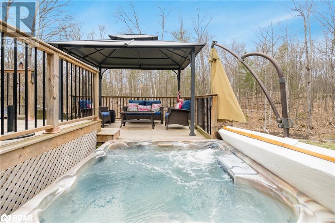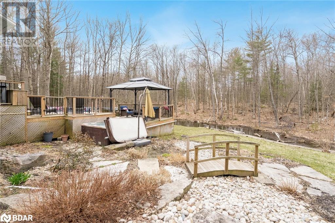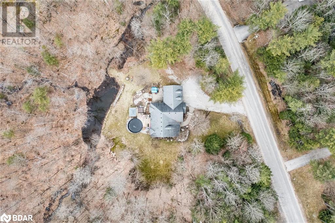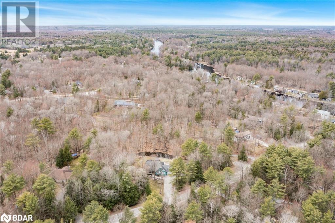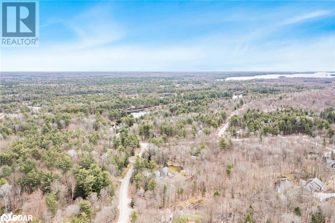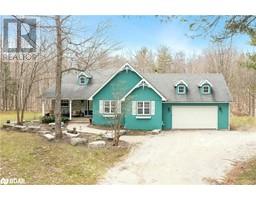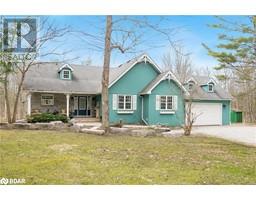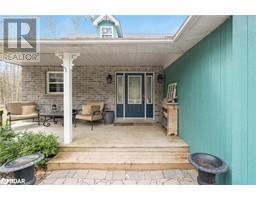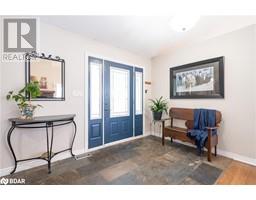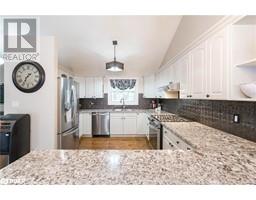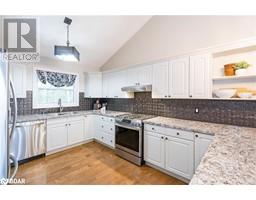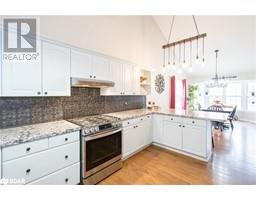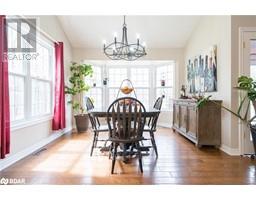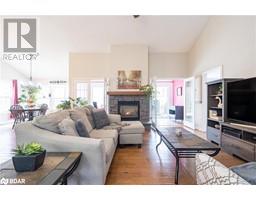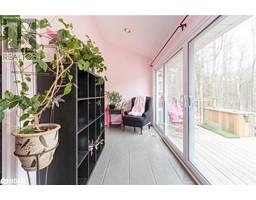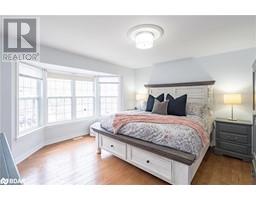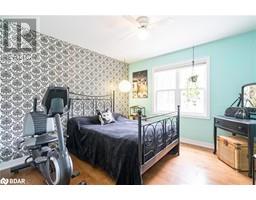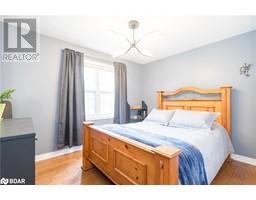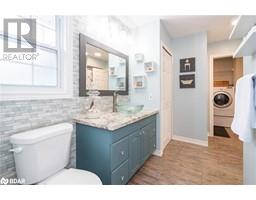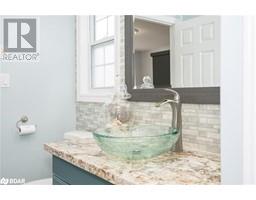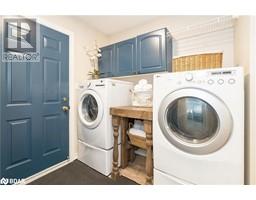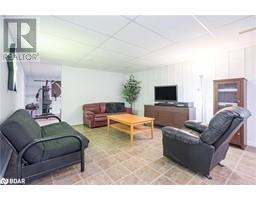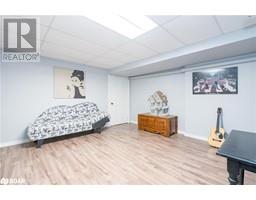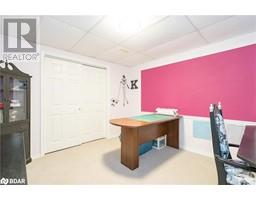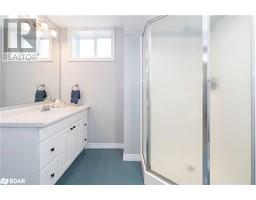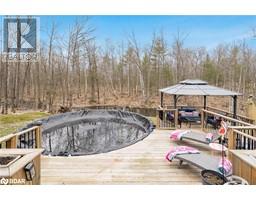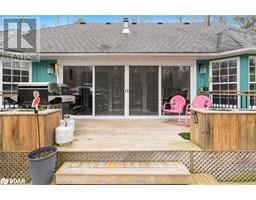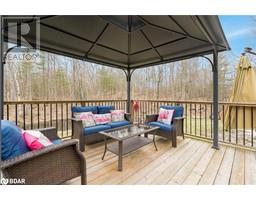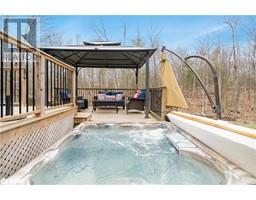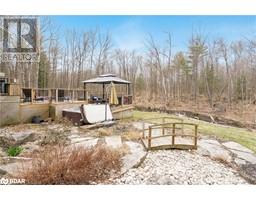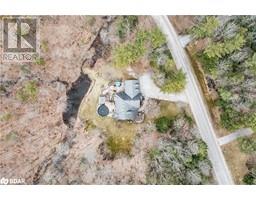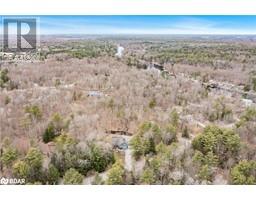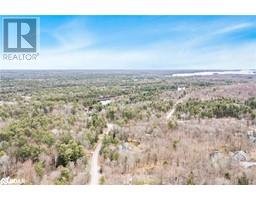4522 Trent Trail Washago, Ontario L0K 2B0
$899,999
Top 5 Reasons You Will Love This Home: 1) Discover the charm of this delightful ranch bungalow, boasting an elegant blend of brick and wood exterior, nestled on nearly 3-acres of pristine landscape 2) Inviting and open floor plan flooded with natural light and a fireplace gracing the great room, presenting a welcoming ambiance throughout the home 3) Uncover potential within the expansive basement, offering ample space for customization and additional living areas 4) Retreat to the serene sunroom, seamlessly extending to a spacious deck adorned with a newer hot tub and pool, perfect for indulging in summer relaxation and outdoor entertainment 5) Exquisite outdoor living space featuring a spacious back deck complemented by a hot tub and an inviting pool, perfect for leisure and relaxation. 2,978 fin.sq.ft. Age 23. Visit our website for more detailed information. (id:26218)
Property Details
| MLS® Number | 40569685 |
| Property Type | Single Family |
| Community Features | School Bus |
| Equipment Type | Propane Tank |
| Features | Country Residential |
| Parking Space Total | 10 |
| Rental Equipment Type | Propane Tank |
Building
| Bathroom Total | 2 |
| Bedrooms Above Ground | 3 |
| Bedrooms Total | 3 |
| Appliances | Dishwasher, Dryer, Refrigerator, Stove, Washer, Hot Tub |
| Architectural Style | Bungalow |
| Basement Development | Finished |
| Basement Type | Full (finished) |
| Constructed Date | 2001 |
| Construction Material | Wood Frame |
| Construction Style Attachment | Detached |
| Cooling Type | Central Air Conditioning |
| Exterior Finish | Brick, Wood |
| Fireplace Fuel | Propane |
| Fireplace Present | Yes |
| Fireplace Total | 1 |
| Fireplace Type | Other - See Remarks |
| Foundation Type | Poured Concrete |
| Heating Fuel | Propane |
| Heating Type | Forced Air |
| Stories Total | 1 |
| Size Interior | 2978 |
| Type | House |
| Utility Water | Drilled Well |
Parking
| Attached Garage |
Land
| Acreage | Yes |
| Sewer | Septic System |
| Size Depth | 404 Ft |
| Size Frontage | 298 Ft |
| Size Total Text | 2 - 4.99 Acres |
| Zoning Description | Ru |
Rooms
| Level | Type | Length | Width | Dimensions |
|---|---|---|---|---|
| Basement | 3pc Bathroom | Measurements not available | ||
| Basement | Other | 17'0'' x 14'5'' | ||
| Basement | Exercise Room | 13'8'' x 12'3'' | ||
| Basement | Recreation Room | 29'3'' x 15'2'' | ||
| Lower Level | Laundry Room | 7'0'' x 2'5'' | ||
| Main Level | Office | 11'4'' x 10'8'' | ||
| Main Level | 4pc Bathroom | Measurements not available | ||
| Main Level | Bedroom | 11'9'' x 11'8'' | ||
| Main Level | Bedroom | 15'7'' x 11'2'' | ||
| Main Level | Primary Bedroom | 15'0'' x 14'0'' | ||
| Main Level | Sunroom | 17'2'' x 5'10'' | ||
| Main Level | Living Room | 20'3'' x 16'4'' | ||
| Main Level | Dining Room | 61'6'' x 11'2'' | ||
| Main Level | Kitchen | 15'0'' x 11'0'' |
https://www.realtor.ca/real-estate/26736840/4522-trent-trail-washago
Interested?
Contact us for more information

Mark Faris
Broker
(705) 797-8486
www.facebook.com/themarkfaristeam

443 Bayview Drive
Barrie, Ontario L4N 8Y2
(705) 797-8485
(705) 797-8486
www.faristeam.ca

David Hamm
Salesperson
(705) 797-8486

74 Mississaga Street East
Orillia, Ontario L3V 1V5
(705) 325-8686
(705) 797-8486
www.faristeam.ca/


