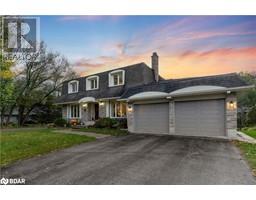45 Maple Drive Orillia, Ontario L3V 3W5
$1,099,900
Nestled in Orillia's most prestigious neighbourhood, directly opposite Lake Couchiching, 45 Maple Drive embodies the perfect union of charming character and modern luxury. The main floor embodies high-end living and a perfect layout for families and entertaining. Featuring a gourmet custom kitchen with all the bells and whistles - KitchenAid appliances, quartz countertops, gas stove and a large beautiful island with plenty of storage. The kitchen seamlessly flows into the family room and the formal dining room as well as a separate large living room - all drenched with natural light. Down the hall you’ll find a private office, a convenient laundry room as well as a 2-piece bathroom. Step outside to a private haven with an in-ground heated saltwater pool, enclosed by high-end vinyl fencing and stunning landscaped gardens. Upstairs, a huge 23-foot primary bedroom offers a five-piece ensuite and his-and-hers walk-in closets, while two additional large bedrooms share a well-appointed four-piece bathroom. The home is replete with hardwood floors, gorgeous tile with underfloor heating, and newer windows for efficiency. The fully finished basement offers versatility, currently set up as a gym and spacious living area with a bonus rec room and cold room. Just steps away, the Lightfoot Trail beckons with scenic walks and cycling routes to downtown Orillia and Couchiching Beach Park. Excellent schools, local amenities, and easy highway access complete the package. Only 1.5 hours from the GTA, 45 Maple Drive is the epitome of elegant, convenient living. (id:26218)
Property Details
| MLS® Number | 40564482 |
| Property Type | Single Family |
| Amenities Near By | Golf Nearby |
| Community Features | Quiet Area |
| Equipment Type | None |
| Features | Paved Driveway, Sump Pump, Automatic Garage Door Opener |
| Parking Space Total | 8 |
| Pool Type | Inground Pool |
| Rental Equipment Type | None |
| Structure | Shed |
Building
| Bathroom Total | 3 |
| Bedrooms Above Ground | 3 |
| Bedrooms Total | 3 |
| Appliances | Central Vacuum, Dishwasher, Dryer, Refrigerator, Washer, Range - Gas, Hood Fan, Window Coverings, Garage Door Opener |
| Architectural Style | 2 Level |
| Basement Development | Finished |
| Basement Type | Full (finished) |
| Constructed Date | 1987 |
| Construction Style Attachment | Detached |
| Cooling Type | Central Air Conditioning |
| Exterior Finish | Brick, Stone |
| Fireplace Present | Yes |
| Fireplace Total | 1 |
| Foundation Type | Block |
| Half Bath Total | 1 |
| Heating Fuel | Natural Gas |
| Heating Type | Forced Air, Hot Water Radiator Heat |
| Stories Total | 2 |
| Size Interior | 3850 |
| Type | House |
| Utility Water | Municipal Water |
Parking
| Attached Garage |
Land
| Access Type | Highway Access |
| Acreage | No |
| Land Amenities | Golf Nearby |
| Sewer | Municipal Sewage System |
| Size Depth | 152 Ft |
| Size Frontage | 75 Ft |
| Size Irregular | 0.292 |
| Size Total | 0.292 Ac|under 1/2 Acre |
| Size Total Text | 0.292 Ac|under 1/2 Acre |
| Zoning Description | Res/ep |
Rooms
| Level | Type | Length | Width | Dimensions |
|---|---|---|---|---|
| Second Level | Bedroom | 14'9'' x 12'6'' | ||
| Second Level | Bedroom | 14'9'' x 12'6'' | ||
| Second Level | 4pc Bathroom | 7'6'' x 6'11'' | ||
| Second Level | Full Bathroom | 9'0'' x 14'2'' | ||
| Second Level | Primary Bedroom | 22'8'' x 14'2'' | ||
| Basement | Cold Room | 5'10'' x 5'2'' | ||
| Basement | Recreation Room | 15'10'' x 14'4'' | ||
| Basement | Storage | 35'3'' x 14'6'' | ||
| Basement | Living Room | 21'8'' x 14'2'' | ||
| Basement | Gym | 19'10'' x 14'5'' | ||
| Main Level | 2pc Bathroom | 5'0'' x 4'8'' | ||
| Main Level | Office | 8'3'' x 8'3'' | ||
| Main Level | Laundry Room | 9'8'' x 5'8'' | ||
| Main Level | Living Room | 18'0'' x 14'2'' | ||
| Main Level | Dining Room | 14'2'' x 11'5'' | ||
| Main Level | Eat In Kitchen | 22'7'' x 14'7'' | ||
| Main Level | Family Room | 14'9'' x 14'5'' | ||
| Main Level | Foyer | 13'2'' x 7'10'' |
https://www.realtor.ca/real-estate/26690993/45-maple-drive-orillia
Interested?
Contact us for more information

Ryan Megson
Salesperson
https://www.youtube.com/embed/AcXkqpFwUU4

130 King St W Unit 1800b
Toronto, Ontario M5X 1E3
(888) 311-1172
(888) 311-1172
https://www.joinreal.com/
























































































