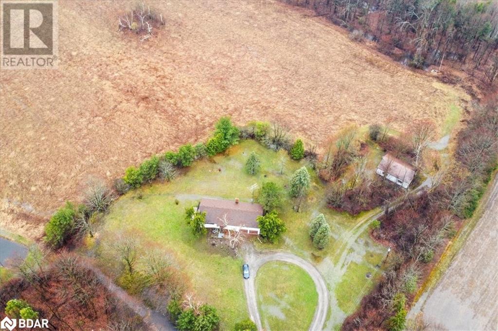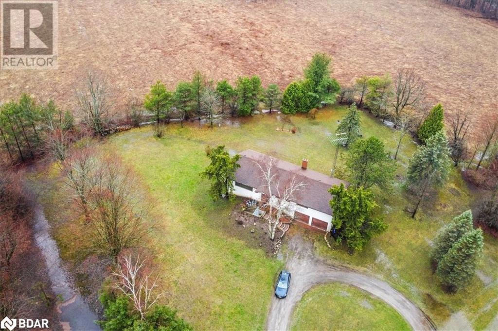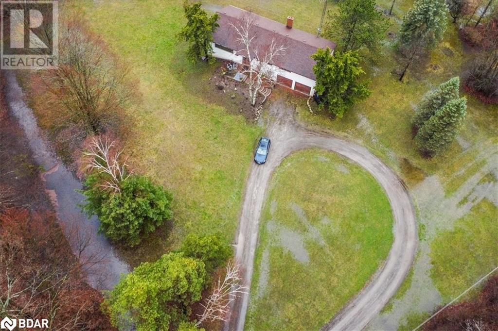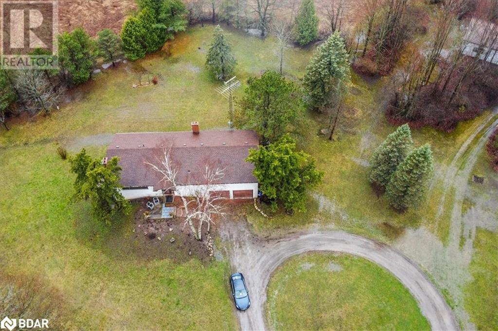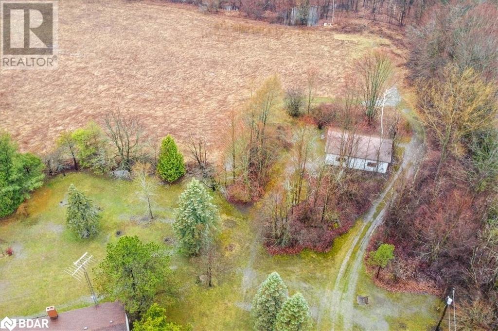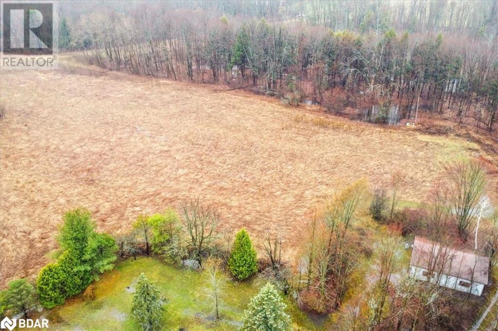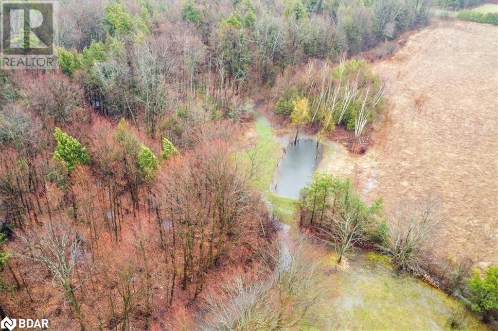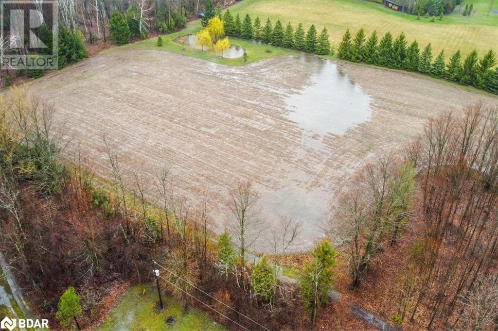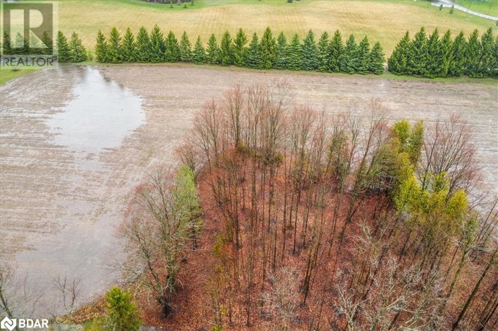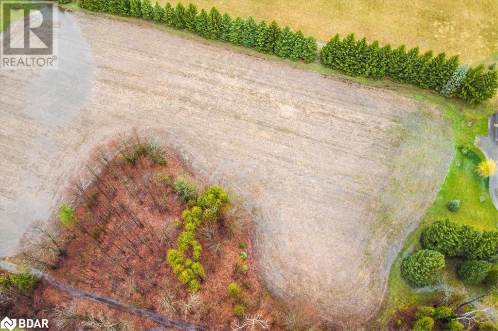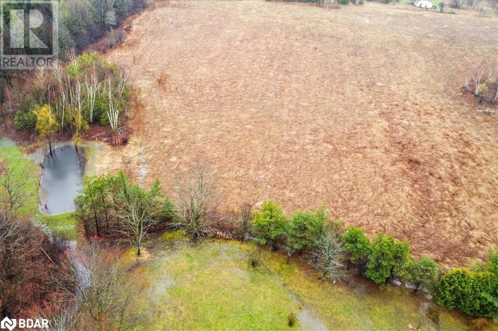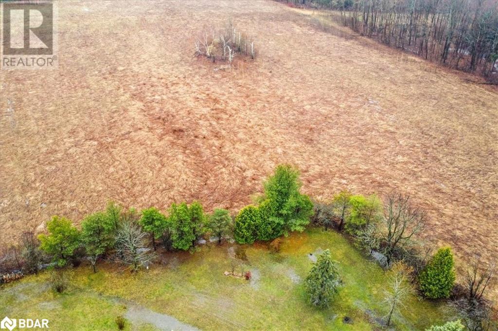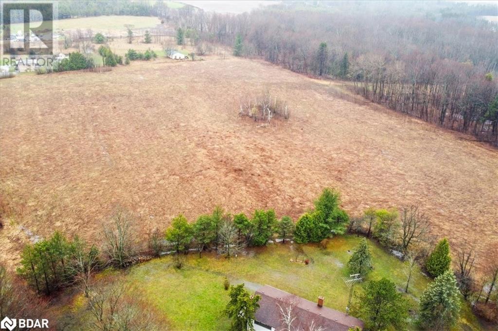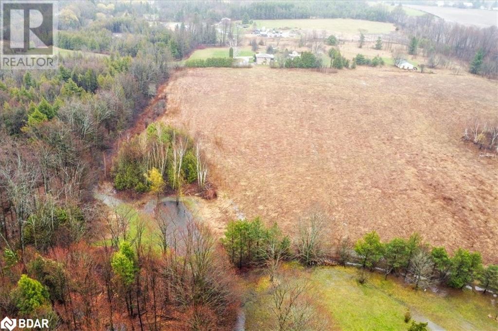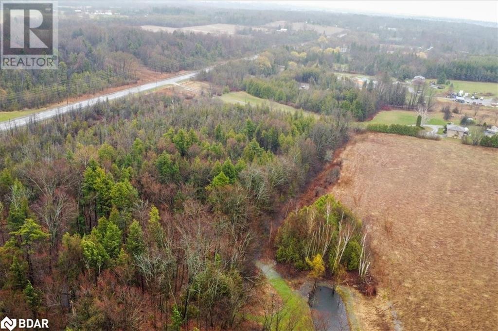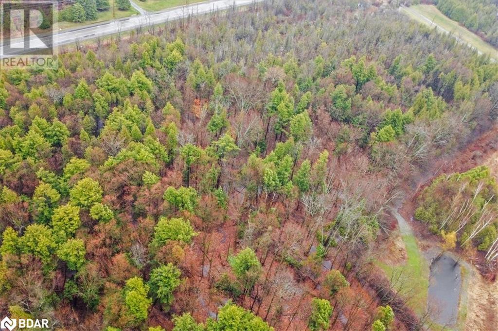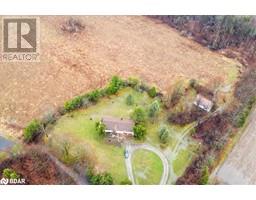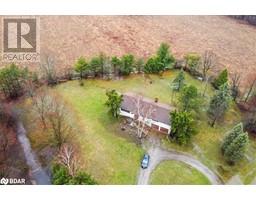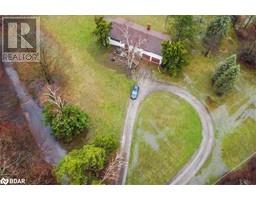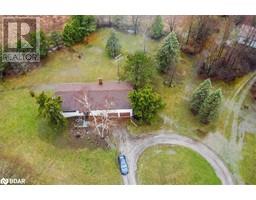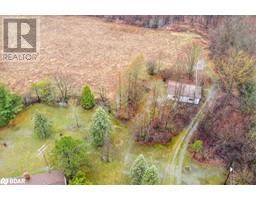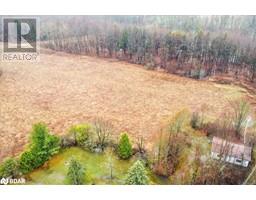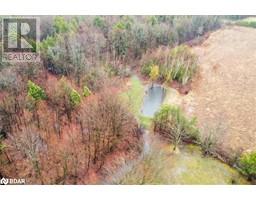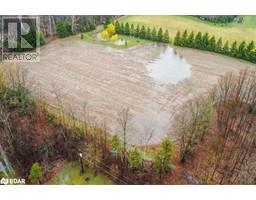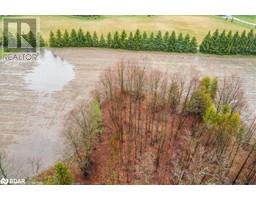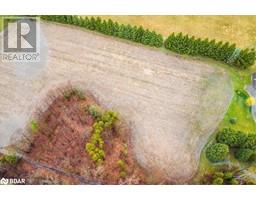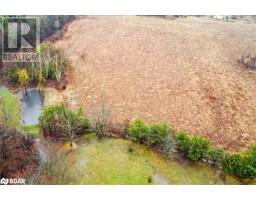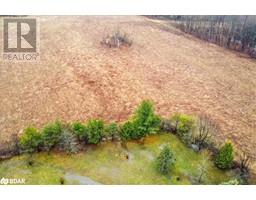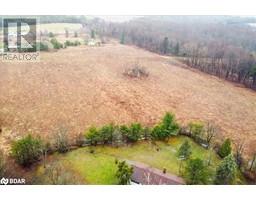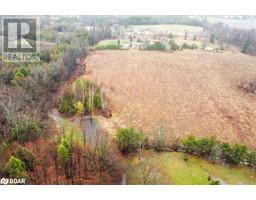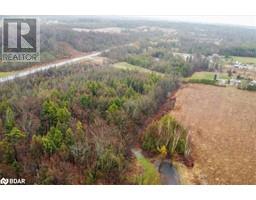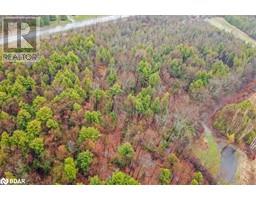4430 Liberty Street N Clarington, Ontario L1C 3K6
$1,888,000
Welcome to 4430 Liberty St, an extremely rare find on a private 29.86-acre lot featuring expansive views of nature, two ponds, and a calming stream. This unique fixer-upper includes a three-bedroom bungalow with three fireplaces and awaiting your finishing touches.. The main floor offers a large family room, living room. A dining room with walk-out to a raised deck, and an open breakfast area with access to the basement. The primary bedroom is a retreat includes a 3-piece ensuite, walk-in closet, and direct access to the infant room with an additional walk-in closet. The lower level hosts another rec room with a fireplace, 3-piece bath, and walk-out to the yard, plus a separate entrance, direct garage access, and a cold cellar. Step outside to a detached 32x40' workshop/garage on a concrete pad, equipped with hydro, perfect for projects. Located in the heart of Clarington, close to amenities and the 401, this property offers a perfect canvas for those with a vision to turn it into a stunning reality. (id:26218)
Property Details
| MLS® Number | 40569103 |
| Property Type | Single Family |
| Amenities Near By | Golf Nearby, Hospital, Public Transit, Schools |
| Equipment Type | None |
| Features | Country Residential |
| Parking Space Total | 12 |
| Rental Equipment Type | None |
| Structure | Workshop, Porch |
Building
| Bathroom Total | 3 |
| Bedrooms Above Ground | 2 |
| Bedrooms Below Ground | 1 |
| Bedrooms Total | 3 |
| Appliances | Dishwasher, Dryer, Refrigerator, Stove |
| Architectural Style | Raised Bungalow |
| Basement Development | Finished |
| Basement Type | Full (finished) |
| Constructed Date | 1974 |
| Construction Style Attachment | Detached |
| Cooling Type | None |
| Exterior Finish | Stucco |
| Heating Type | Forced Air |
| Stories Total | 1 |
| Size Interior | 1834 |
| Type | House |
| Utility Water | Well |
Parking
| Attached Garage |
Land
| Acreage | Yes |
| Land Amenities | Golf Nearby, Hospital, Public Transit, Schools |
| Sewer | Septic System |
| Size Depth | 1327 Ft |
| Size Frontage | 987 Ft |
| Size Irregular | 29.86 |
| Size Total | 29.86 Ac|25 - 50 Acres |
| Size Total Text | 29.86 Ac|25 - 50 Acres |
| Zoning Description | A |
Rooms
| Level | Type | Length | Width | Dimensions |
|---|---|---|---|---|
| Basement | Bedroom | 10'5'' x 11'1'' | ||
| Basement | 3pc Bathroom | Measurements not available | ||
| Basement | Recreation Room | 13'4'' x 25'7'' | ||
| Main Level | Bedroom | 9'8'' x 9'8'' | ||
| Main Level | 3pc Bathroom | Measurements not available | ||
| Main Level | Bedroom | 11'1'' x 13'8'' | ||
| Main Level | 5pc Bathroom | Measurements not available | ||
| Main Level | Family Room | 27'5'' x 11'1'' | ||
| Main Level | Kitchen | 11'6'' x 11'2'' | ||
| Main Level | Dining Room | 9'2'' x 11'6'' | ||
| Main Level | Living Room | 20'3'' x 15'1'' |
Utilities
| Cable | Available |
| Electricity | Available |
| Telephone | Available |
https://www.realtor.ca/real-estate/26757200/4430-liberty-street-n-clarington
Interested?
Contact us for more information

Frank Leo
Broker
(416) 917-5466
www.getleo.com/
https://www.facebook.com/frankleoandassociates/?view_public_for=387109904730705
https://twitter.com/GetLeoTeam
https://www.linkedin.com/in/frank-leo-a9770445/

2234 Bloor Street West, 104524
Toronto, Ontario M6S 1N6
(416) 760-0600
(416) 760-0900


