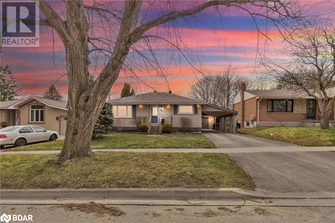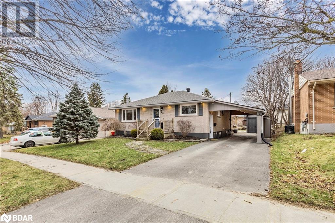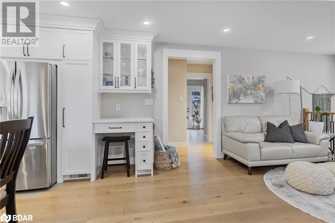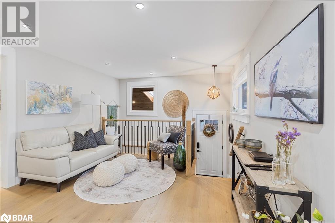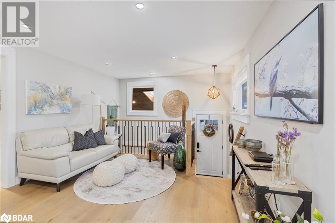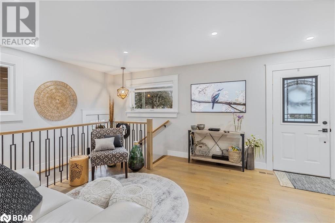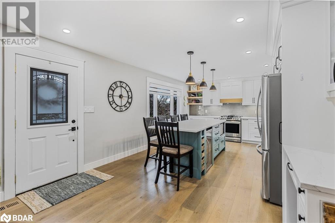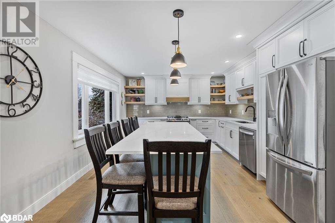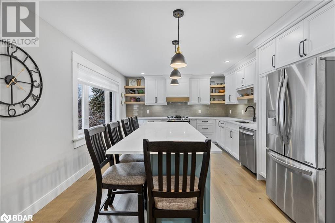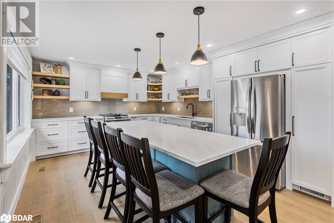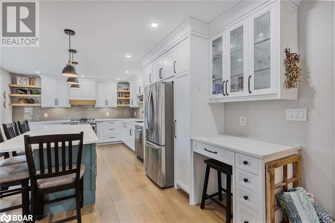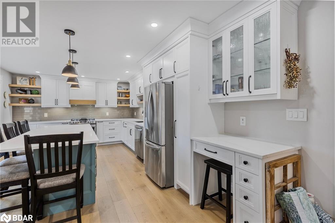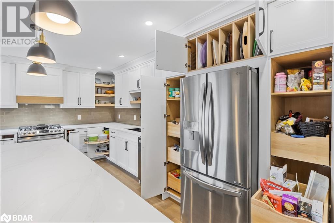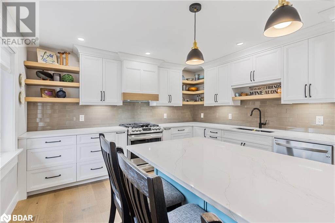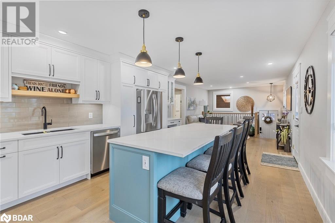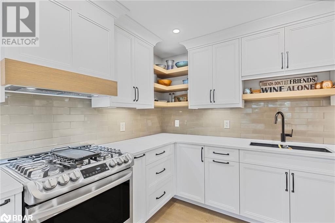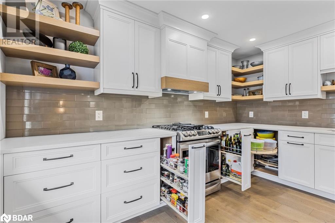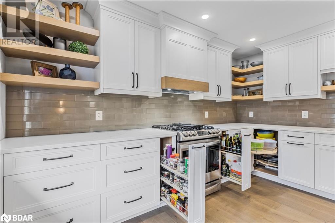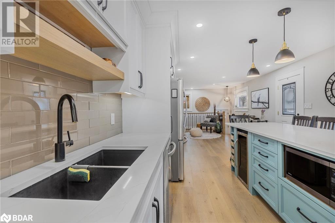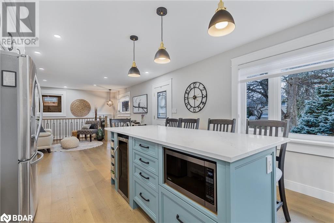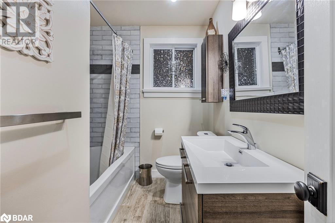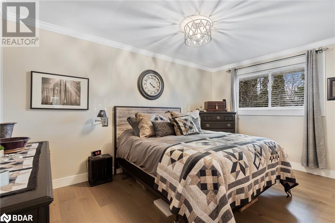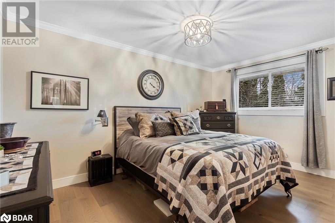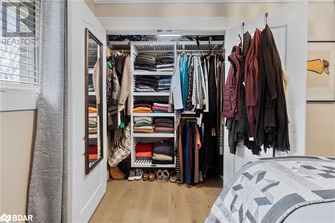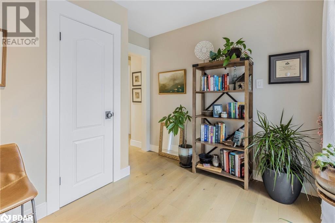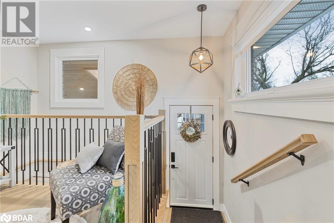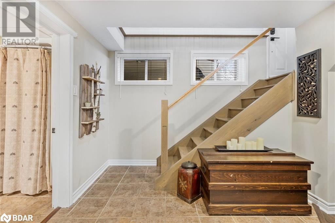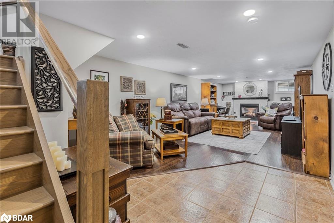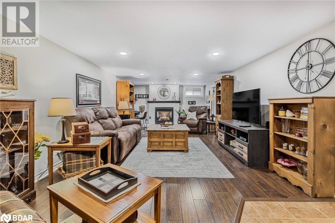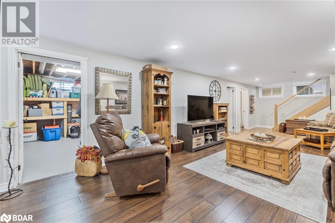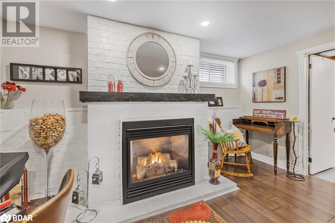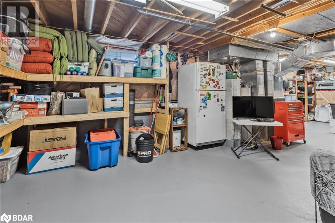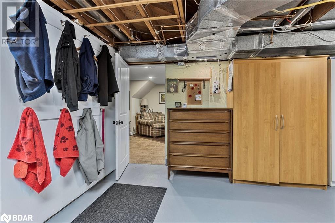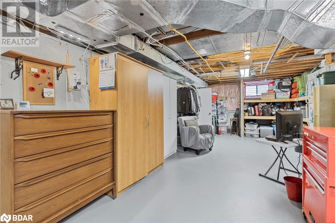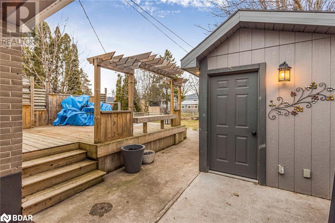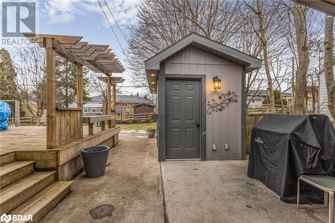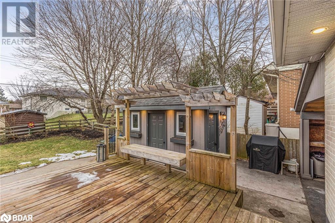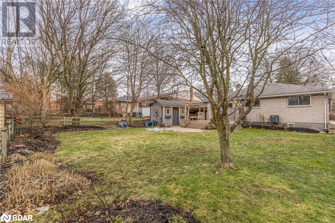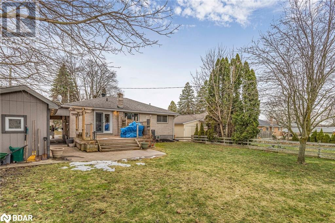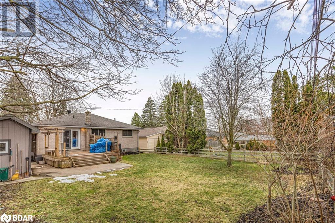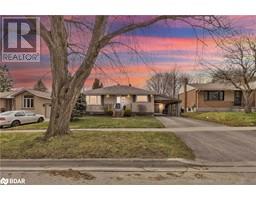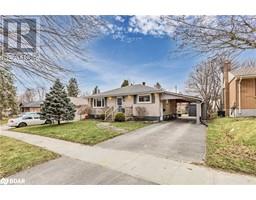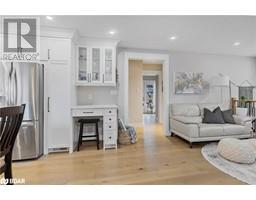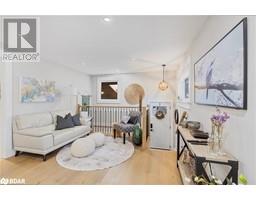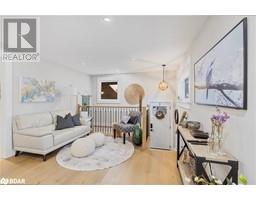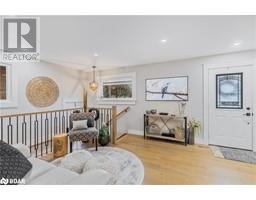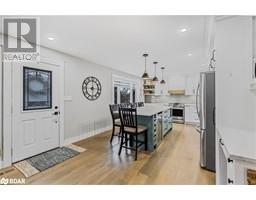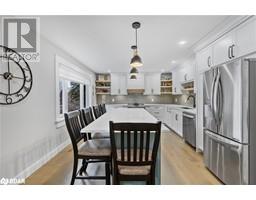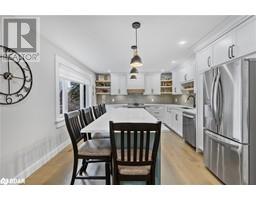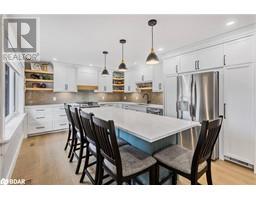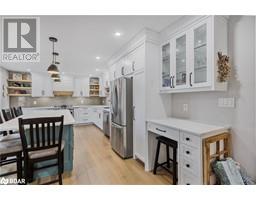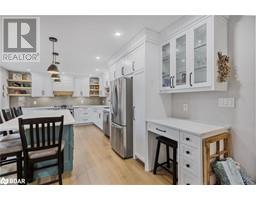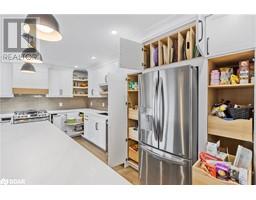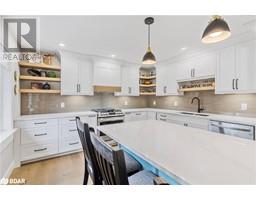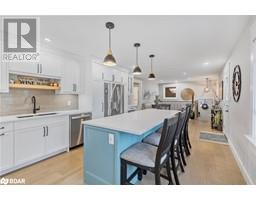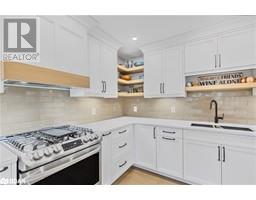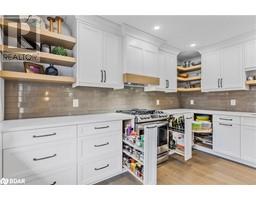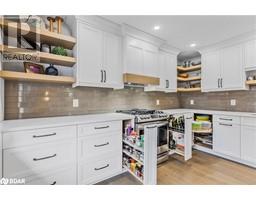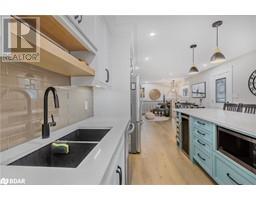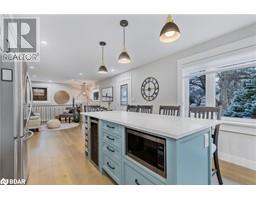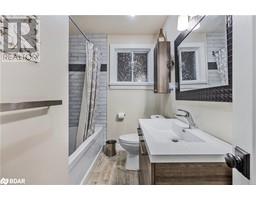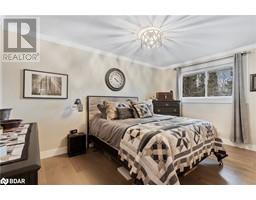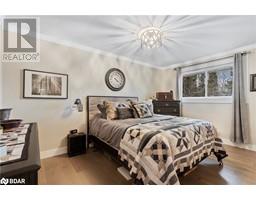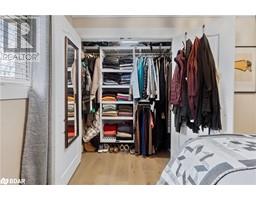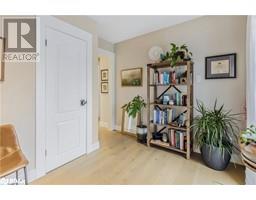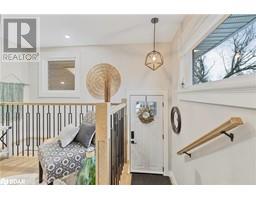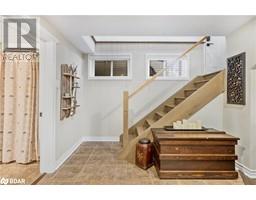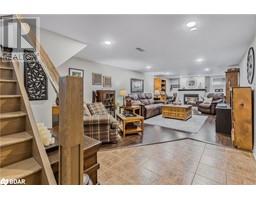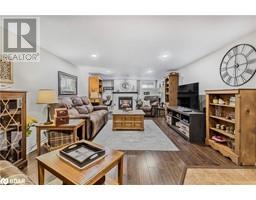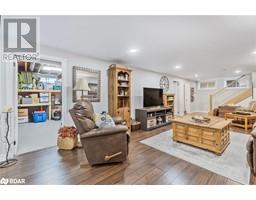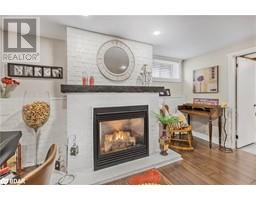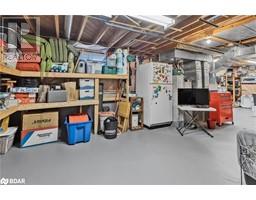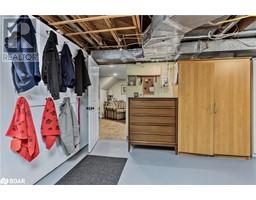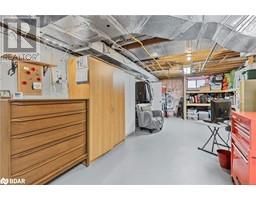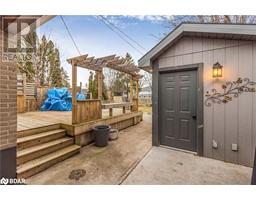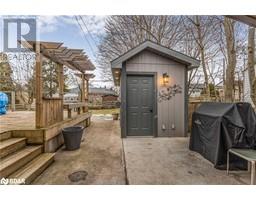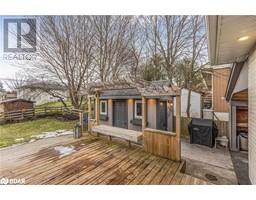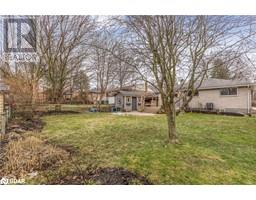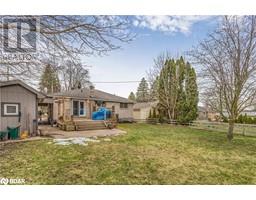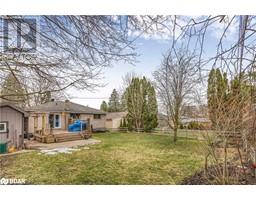44 Marion Crescent Barrie, Ontario L4M 2L3
$789,900
WELCOME TO 44 MARION CRES. FROM THE MINUTE YOU STEP IN THIS HOME WOW! TOTALLY REDONE TOP TO BOTTOM, WITH GOURMENT KITCHEN AND ENGINEERED FLOORS THOROUGHOUT THE MAIN FLOOR AND NEW OAK STAIRS TO BASEMENT FAMILY ROOM. OPEN CONCEPT LIVING. DEN COULD BE MADE INTO 3RD BEDROOMUPGRADED TRIM WORK, SHINGLES DONE 2010 NEW FURNACE CENTRAL AIR AND FIREPLACE ALL IN 2016. LOTS OF STORAGE IN THE UTILITY ROOM, COULD ADD A 4TH BEDROOM. BACKYARD HAS A WONDERFUL DECK AND GARDEN SHED THAT IS INSULATED AND LIGHTS. MUST SEE THIS HOME. (id:26218)
Property Details
| MLS® Number | 40563144 |
| Property Type | Single Family |
| Amenities Near By | Beach, Hospital, Place Of Worship, Public Transit, Schools, Shopping |
| Communication Type | High Speed Internet |
| Features | Paved Driveway |
| Parking Space Total | 3 |
| Structure | Shed |
Building
| Bathroom Total | 2 |
| Bedrooms Above Ground | 2 |
| Bedrooms Total | 2 |
| Appliances | Dishwasher, Stove, Water Meter, Water Softener, Microwave Built-in, Window Coverings |
| Architectural Style | Raised Bungalow |
| Basement Development | Partially Finished |
| Basement Type | Full (partially Finished) |
| Construction Style Attachment | Detached |
| Cooling Type | Central Air Conditioning |
| Exterior Finish | Brick Veneer |
| Fire Protection | Smoke Detectors |
| Fireplace Present | Yes |
| Fireplace Total | 1 |
| Heating Fuel | Natural Gas |
| Heating Type | Forced Air, Hot Water Radiator Heat |
| Stories Total | 1 |
| Size Interior | 1400 |
| Type | House |
| Utility Water | Municipal Water |
Parking
| Carport |
Land
| Acreage | No |
| Land Amenities | Beach, Hospital, Place Of Worship, Public Transit, Schools, Shopping |
| Sewer | Municipal Sewage System |
| Size Depth | 114 Ft |
| Size Frontage | 56 Ft |
| Size Total Text | Under 1/2 Acre |
| Zoning Description | Residential |
Rooms
| Level | Type | Length | Width | Dimensions |
|---|---|---|---|---|
| Basement | 3pc Bathroom | 7'6'' x 6'0'' | ||
| Basement | Family Room | 30'0'' x 12'0'' | ||
| Basement | Utility Room | 30'0'' x 15'6'' | ||
| Main Level | Living Room | 12'1'' x 12'6'' | ||
| Main Level | Primary Bedroom | 14'4'' x 9'8'' | ||
| Main Level | Bedroom | 12'1'' x 9'5'' | ||
| Main Level | Den | 13'9'' x 11'3'' | ||
| Main Level | 4pc Bathroom | 8'3'' x 5'0'' | ||
| Main Level | Kitchen | 19'0'' x 12'3'' |
Utilities
| Cable | Available |
| Electricity | Available |
| Natural Gas | Available |
| Telephone | Available |
https://www.realtor.ca/real-estate/26676632/44-marion-crescent-barrie
Interested?
Contact us for more information
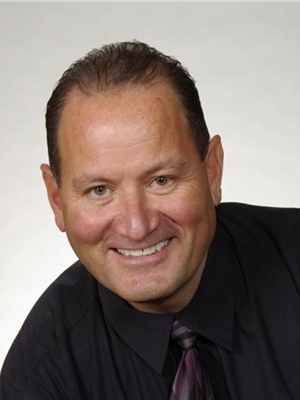
Tom Morton
Salesperson
(705) 722-8147

284 Dunlop Street West
Barrie, Ontario L4N 1B9
(705) 722-8191
(705) 722-8147
www.CBTheRealEstateCentre.com


