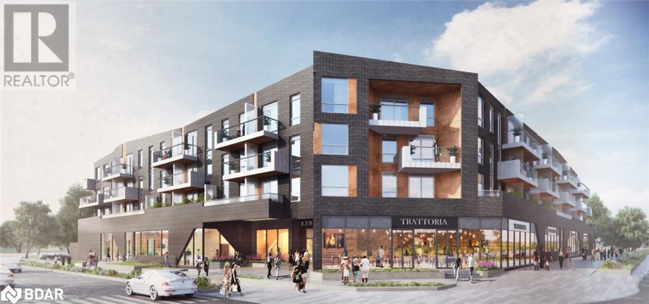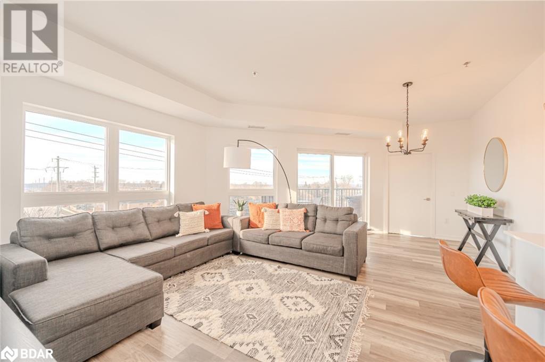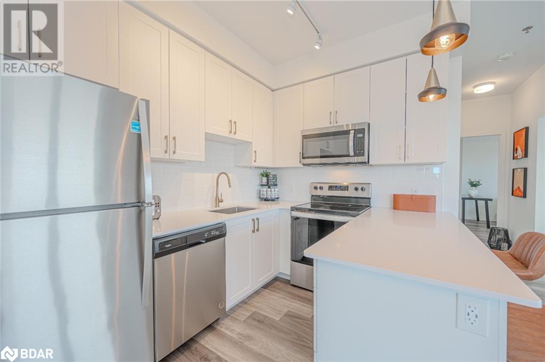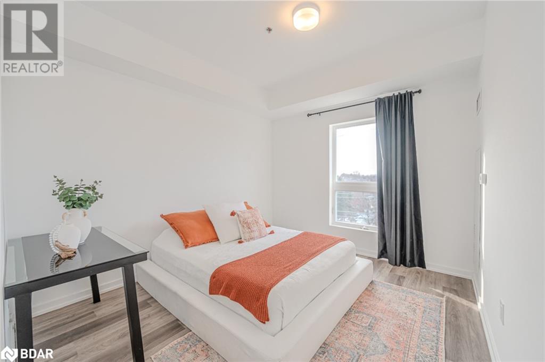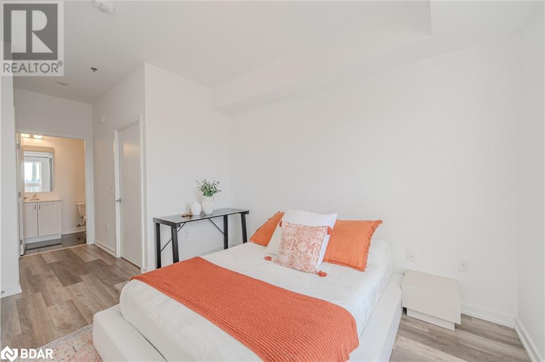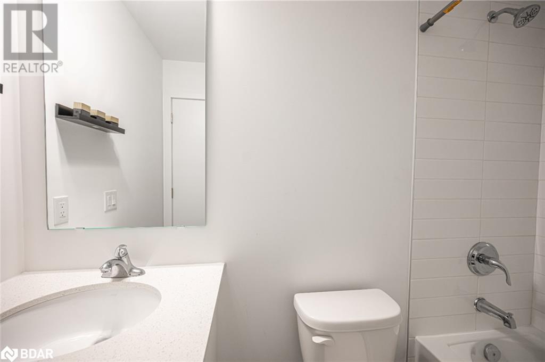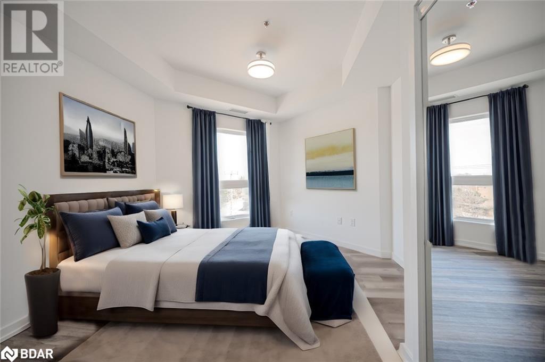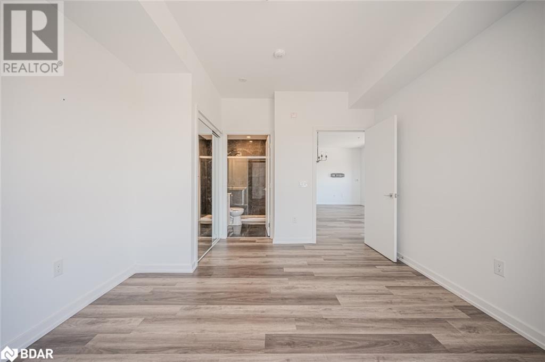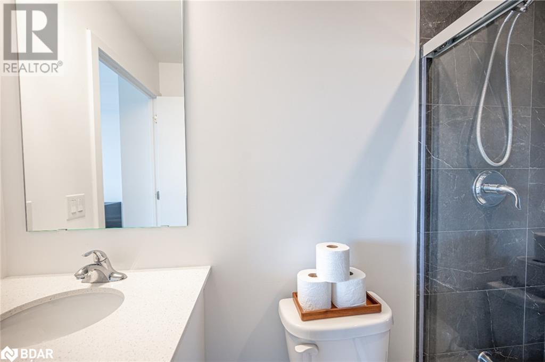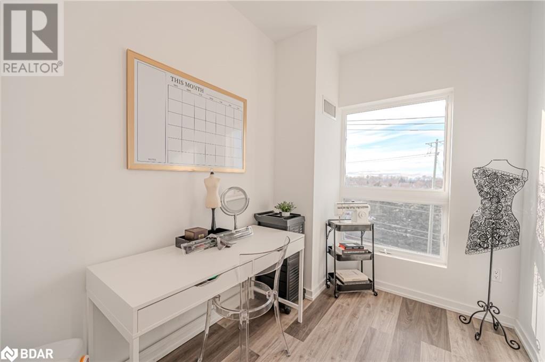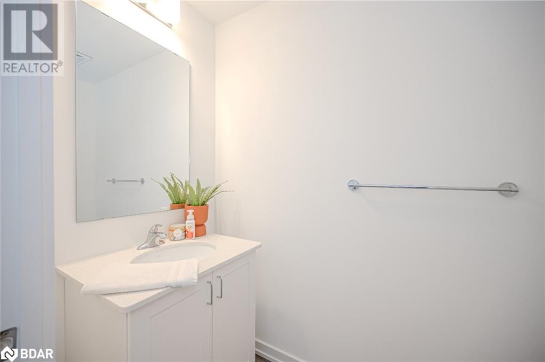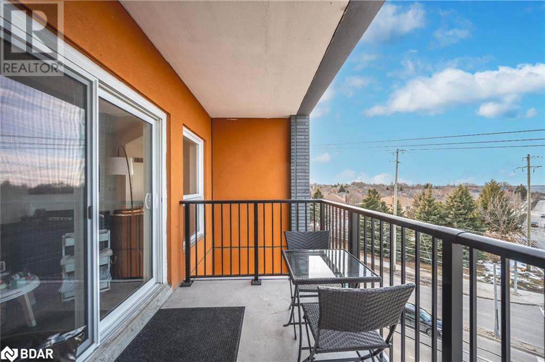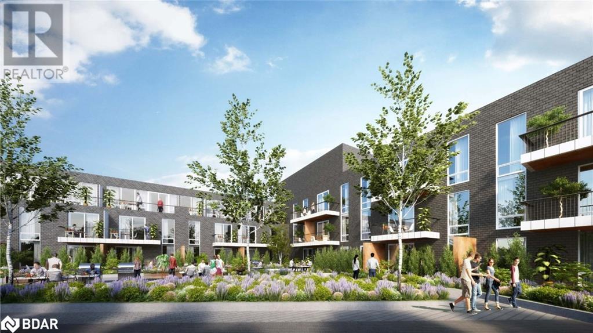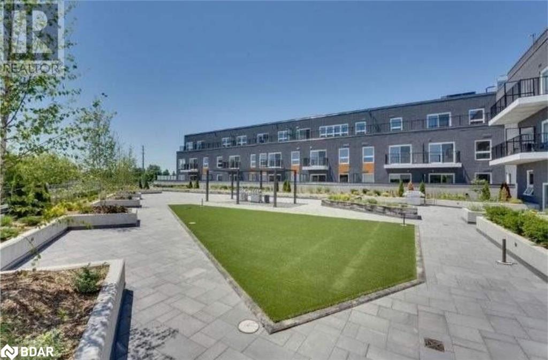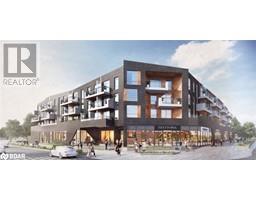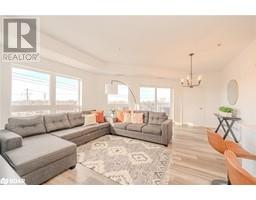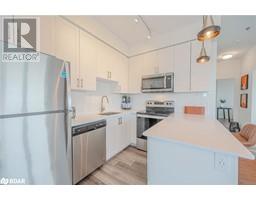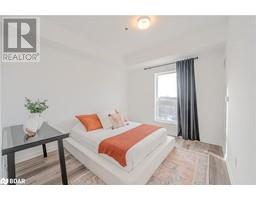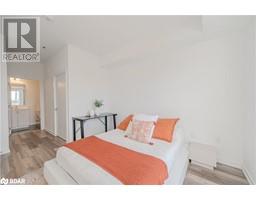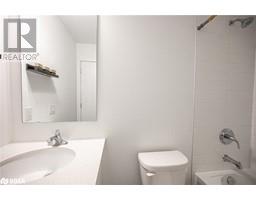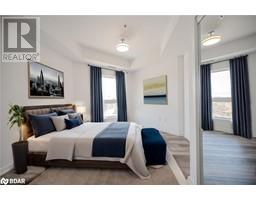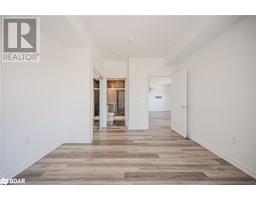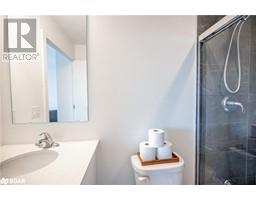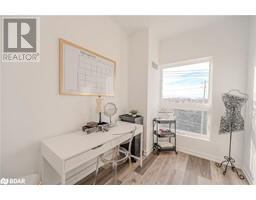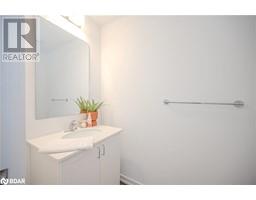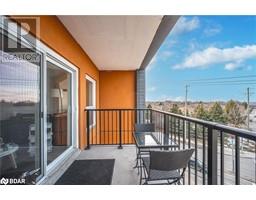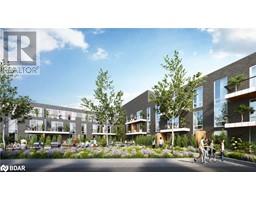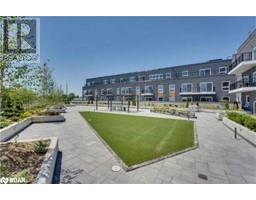430 Essa Road Unit# 412 Barrie, Ontario L9J 0M1
$549,900Maintenance, Insurance, Heat, Landscaping, Parking
$782.73 Monthly
Maintenance, Insurance, Heat, Landscaping, Parking
$782.73 MonthlyBRAND NEW 1,134 SQFT TWO BEDROOM + DEN CORNER CONDO UNIT IN CENTRAL BARRIE! Welcome to 430 Essa Road, Unit 412. As an added incentive, the Seller of this property is willing to cover 50% of the condo fees for 12 months for the Buyer. (fees cover heat, cooling & water - the only bill you will pay is hydro). This centrally located condo unit offers urban living at its finest. Situated in a concrete building with no neighbours above, it ensures peace and quiet. The corner unit boasts ample natural light, 2 bedrooms plus a den, each with its own ensuite bathroom, and an extra powder room for guests. With 9' ceilings and luxury vinyl plank flooring, the condo exudes sophistication. The kitchen features quartz countertops and stainless steel appliances. A large private terrace offers city views, while amenities include in-suite laundry, a garbage chute, a common terrace, a party room, a gym, and a covered ground parking spot. Your new #HomeToStay awaits. (id:26218)
Property Details
| MLS® Number | 40569705 |
| Property Type | Single Family |
| Amenities Near By | Park, Place Of Worship, Playground, Public Transit, Schools, Shopping |
| Community Features | Community Centre |
| Equipment Type | Water Heater |
| Features | Balcony |
| Parking Space Total | 1 |
| Rental Equipment Type | Water Heater |
Building
| Bathroom Total | 3 |
| Bedrooms Above Ground | 2 |
| Bedrooms Below Ground | 1 |
| Bedrooms Total | 3 |
| Amenities | Exercise Centre, Party Room |
| Appliances | Dishwasher, Dryer, Refrigerator, Stove, Washer |
| Basement Type | None |
| Constructed Date | 2021 |
| Construction Style Attachment | Attached |
| Cooling Type | Central Air Conditioning |
| Exterior Finish | Concrete, Steel |
| Foundation Type | Poured Concrete |
| Half Bath Total | 1 |
| Heating Fuel | Natural Gas |
| Heating Type | Forced Air |
| Stories Total | 1 |
| Size Interior | 1134 |
| Type | Apartment |
| Utility Water | Municipal Water |
Parking
| Attached Garage | |
| Covered |
Land
| Access Type | Road Access, Highway Access |
| Acreage | No |
| Land Amenities | Park, Place Of Worship, Playground, Public Transit, Schools, Shopping |
| Sewer | Municipal Sewage System |
| Zoning Description | C4 |
Rooms
| Level | Type | Length | Width | Dimensions |
|---|---|---|---|---|
| Lower Level | Bedroom | 10'0'' x 7'1'' | ||
| Main Level | 2pc Bathroom | Measurements not available | ||
| Main Level | 3pc Bathroom | Measurements not available | ||
| Main Level | Bedroom | 11'8'' x 10'2'' | ||
| Main Level | Full Bathroom | Measurements not available | ||
| Main Level | Primary Bedroom | 11'11'' x 15'2'' | ||
| Main Level | Living Room | 11'11'' x 10'3'' | ||
| Main Level | Dining Room | 9'8'' x 8'7'' | ||
| Main Level | Kitchen | 9'10'' x 7'7'' | ||
| Main Level | Foyer | 15'0'' x 4'10'' |
Utilities
| Cable | Available |
| Telephone | Available |
https://www.realtor.ca/real-estate/26733013/430-essa-road-unit-412-barrie
Interested?
Contact us for more information

Peggy Hill
Broker
(866) 919-5276
374 Huronia Road
Barrie, Ontario L4N 8Y9
(705) 739-4455
(866) 919-5276
peggyhill.com/
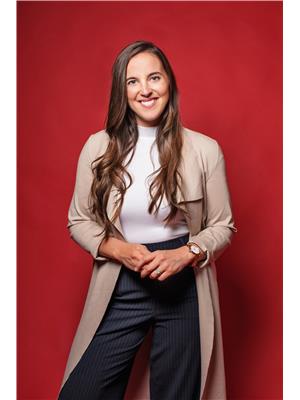
Portia Hammer
Salesperson
(866) 919-5276
374 Huronia Road Unit: 101
Barrie, Ontario L4N 8Y9
(705) 739-4455
(866) 919-5276
peggyhill.com/


