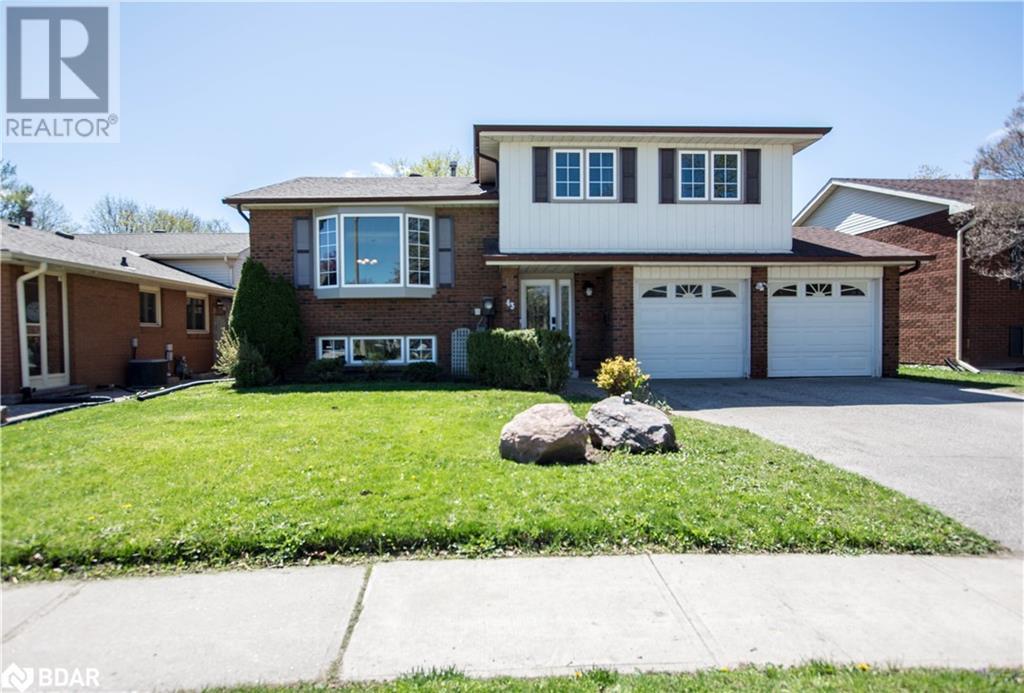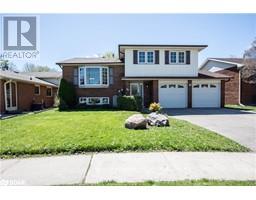43 Clover Avenue Barrie, Ontario L4N 5E2
$849,900
Located in the desirable Allandale Heights area of Barrie. This charming 3-bedroom, 3-bathroom home boasts a spacious 4-level sidesplit design, offering both functionality and comfort for modern living. Step inside to discover a welcoming living room, perfect for relaxing evenings or entertaining guests. The ground floor features a family room with a woodburning fireplace, providing additional space for gatherings or leisure activities. Outside, enjoy the serenity of a large yard, ideal for outdoor activities, gardening, or simply soaking up the sunshine. Conveniently located in a sought-after neighborhood, this home offers easy access to schools, parks, shopping, and all amenities. (id:26218)
Property Details
| MLS® Number | 40582825 |
| Property Type | Single Family |
| Community Features | Community Centre |
| Equipment Type | Water Heater |
| Features | Automatic Garage Door Opener |
| Parking Space Total | 5 |
| Rental Equipment Type | Water Heater |
Building
| Bathroom Total | 3 |
| Bedrooms Above Ground | 3 |
| Bedrooms Total | 3 |
| Appliances | Dishwasher, Dryer, Refrigerator, Stove, Washer |
| Basement Development | Finished |
| Basement Type | Partial (finished) |
| Construction Style Attachment | Detached |
| Cooling Type | Central Air Conditioning |
| Exterior Finish | Aluminum Siding, Brick Veneer |
| Fireplace Fuel | Wood |
| Fireplace Present | Yes |
| Fireplace Total | 1 |
| Fireplace Type | Insert,other - See Remarks |
| Half Bath Total | 1 |
| Heating Fuel | Natural Gas |
| Heating Type | Forced Air |
| Size Interior | 2254 |
| Type | House |
| Utility Water | Municipal Water |
Parking
| Attached Garage |
Land
| Acreage | No |
| Sewer | Municipal Sewage System |
| Size Depth | 121 Ft |
| Size Frontage | 56 Ft |
| Size Total Text | Under 1/2 Acre |
| Zoning Description | Res |
Rooms
| Level | Type | Length | Width | Dimensions |
|---|---|---|---|---|
| Basement | 3pc Bathroom | Measurements not available | ||
| Basement | Recreation Room | 26'7'' x 17'4'' | ||
| Lower Level | 2pc Bathroom | Measurements not available | ||
| Lower Level | Family Room | 18'2'' x 12'11'' | ||
| Main Level | Living Room | 17'1'' x 11'3'' | ||
| Main Level | Dining Room | 9'10'' x 9'10'' | ||
| Main Level | Kitchen | 17'0'' x 11'1'' | ||
| Upper Level | Bedroom | 10'4'' x 9'3'' | ||
| Upper Level | Bedroom | 13'10'' x 9'3'' | ||
| Upper Level | Primary Bedroom | 16'8'' x 12'0'' | ||
| Upper Level | 4pc Bathroom | Measurements not available |
https://www.realtor.ca/real-estate/26847215/43-clover-avenue-barrie
Interested?
Contact us for more information

James Myers
Salesperson
(705) 722-5684
www.jamesmyers.ca/
www.facebook.com/jamesmyersrealtor

299 Lakeshore Drive, Suite 100
Barrie, Ontario L4N 7Y9
(705) 728-4067
(705) 722-5684
www.rlpfirstcontact.com/




























































































