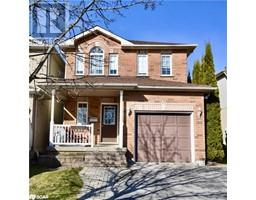40 Julia Crescent Orillia, Ontario L3V 7Z1
$659,900
Welcome home! This 3-bedroom, 3-bathroom home is located in the desirable Westridge neighbourhood of Orillia. Enjoy the spacious interiors, a cozy living room and an eat-in kitchen with a breakfast bar, perfect for casual dining or entertaining. This home has a large primary suite with it’s own private ensuite and large closet. The fully finished basement offers additional living space, ideal for a family room, home office or recreation area. Outside, enjoy your private fully fenced backyard, allowing children and pets to play freely while you relax or entertain. Don’t miss out on the opportunity to make this your forever home! (id:26218)
Property Details
| MLS® Number | 40568023 |
| Property Type | Single Family |
| Amenities Near By | Hospital, Park, Place Of Worship, Playground, Schools, Shopping |
| Communication Type | High Speed Internet |
| Community Features | Community Centre, School Bus |
| Equipment Type | Water Heater |
| Features | Paved Driveway, Sump Pump, Automatic Garage Door Opener |
| Parking Space Total | 5 |
| Rental Equipment Type | Water Heater |
| Structure | Porch |
Building
| Bathroom Total | 3 |
| Bedrooms Above Ground | 3 |
| Bedrooms Total | 3 |
| Appliances | Dishwasher, Dryer, Refrigerator, Stove, Washer, Microwave Built-in, Window Coverings, Garage Door Opener |
| Architectural Style | 2 Level |
| Basement Development | Finished |
| Basement Type | Full (finished) |
| Construction Style Attachment | Link |
| Cooling Type | Central Air Conditioning |
| Exterior Finish | Brick, Vinyl Siding |
| Fire Protection | None |
| Foundation Type | Poured Concrete |
| Half Bath Total | 1 |
| Heating Fuel | Natural Gas |
| Heating Type | Forced Air |
| Stories Total | 2 |
| Size Interior | 2575 |
| Type | House |
| Utility Water | Municipal Water |
Parking
| Attached Garage |
Land
| Access Type | Road Access, Highway Nearby |
| Acreage | No |
| Land Amenities | Hospital, Park, Place Of Worship, Playground, Schools, Shopping |
| Sewer | Municipal Sewage System |
| Size Depth | 116 Ft |
| Size Frontage | 35 Ft |
| Size Irregular | 0.084 |
| Size Total | 0.084 Ac|under 1/2 Acre |
| Size Total Text | 0.084 Ac|under 1/2 Acre |
| Zoning Description | R2-5 |
Rooms
| Level | Type | Length | Width | Dimensions |
|---|---|---|---|---|
| Second Level | Laundry Room | 5'5'' x 6'7'' | ||
| Second Level | 4pc Bathroom | Measurements not available | ||
| Second Level | Bedroom | 12'2'' x 10'3'' | ||
| Second Level | Bedroom | 12'2'' x 9'6'' | ||
| Second Level | 4pc Bathroom | Measurements not available | ||
| Second Level | Primary Bedroom | 17'10'' x 14'10'' | ||
| Basement | Office | 7'3'' x 12'0'' | ||
| Basement | Recreation Room | 17'2'' x 18'11'' | ||
| Main Level | 2pc Bathroom | Measurements not available | ||
| Main Level | Dining Room | 15'0'' x 12'11'' | ||
| Main Level | Living Room | 10'0'' x 16'8'' | ||
| Main Level | Eat In Kitchen | 17'5'' x 9'8'' |
Utilities
| Cable | Available |
| Electricity | Available |
| Natural Gas | Available |
| Telephone | Available |
https://www.realtor.ca/real-estate/26735873/40-julia-crescent-orillia
Interested?
Contact us for more information

Steve Arsenault
Salesperson
(705) 721-9182

355 Bayfield Street, Suite B
Barrie, Ontario L4M 3C3
(705) 721-9111
(705) 721-9182
www.century21.ca/bjrothrealty/


























































