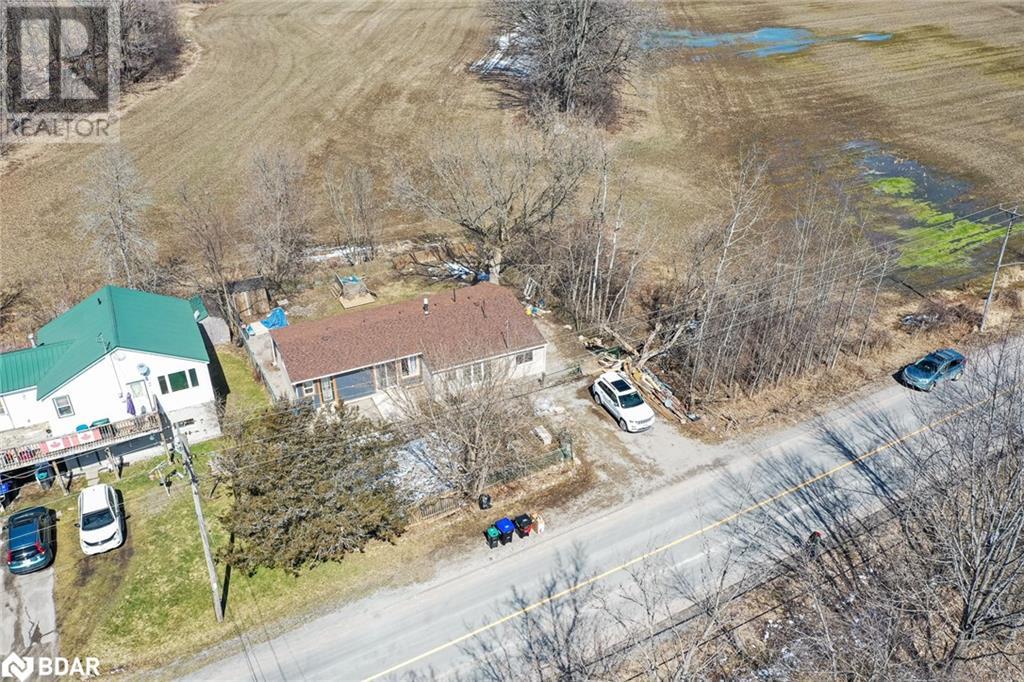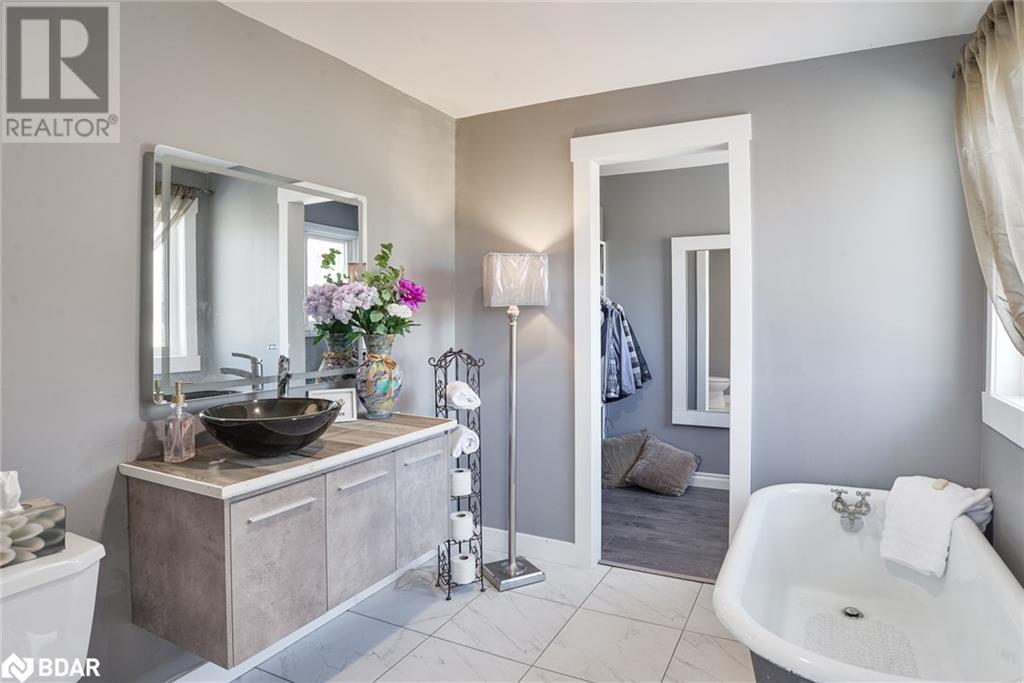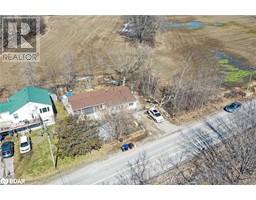3938 Longford Mills Road Longford Mills, Ontario L0K 1L0
$495,000
Newly Renovated, Quaint and Charming 3-Bedroom Bungalow - A Gem Near Exciting Casino Rama Resort! Welcome to your dream home steps away from the excitement of Casino Rama Resort and only 90 minutes from Toronto! This Newly Updated, 3-Bedroom Bungalow is the perfect blend of modern luxury and classic charm, offering superb income potential, it's many entrances making it easy to turn a portion of the home into a rental space or even a cozy guest suite! Nestled between the serene Lake St. John to the East and picturesque Lake Couching to the West, you'll experience the best of waterfront living. Enjoy the lakeside atmosphere and fully fenced property, just a short drive from world class entertainment and spa, or spend the evening in your own hot tub! (id:26218)
Property Details
| MLS® Number | 40563500 |
| Property Type | Single Family |
| Amenities Near By | Airport |
| Communication Type | Fiber |
| Community Features | Quiet Area |
| Features | Country Residential |
| Parking Space Total | 4 |
Building
| Bathroom Total | 2 |
| Bedrooms Above Ground | 3 |
| Bedrooms Total | 3 |
| Appliances | Refrigerator, Gas Stove(s), Hot Tub |
| Architectural Style | Bungalow |
| Basement Type | None |
| Constructed Date | 1959 |
| Construction Style Attachment | Detached |
| Cooling Type | None |
| Exterior Finish | Vinyl Siding |
| Fireplace Fuel | Wood |
| Fireplace Present | Yes |
| Fireplace Total | 1 |
| Fireplace Type | Roughed In,stove |
| Heating Fuel | Natural Gas |
| Heating Type | Forced Air |
| Stories Total | 1 |
| Size Interior | 1000 |
| Type | House |
| Utility Water | Dug Well |
Land
| Access Type | Road Access |
| Acreage | No |
| Land Amenities | Airport |
| Sewer | Septic System |
| Size Depth | 96 Ft |
| Size Frontage | 70 Ft |
| Size Total Text | Under 1/2 Acre |
| Zoning Description | Village Residential |
Rooms
| Level | Type | Length | Width | Dimensions |
|---|---|---|---|---|
| Main Level | 3pc Bathroom | Measurements not available | ||
| Main Level | 3pc Bathroom | Measurements not available | ||
| Main Level | Bedroom | 10'6'' x 7'9'' | ||
| Main Level | Bedroom | 10'9'' x 8'0'' | ||
| Main Level | Primary Bedroom | 11'6'' x 8'0'' | ||
| Main Level | Sitting Room | 14'1'' x 7'7'' | ||
| Main Level | Sunroom | 12'6'' x 6'6'' | ||
| Main Level | Living Room | 15'4'' x 11'1'' | ||
| Main Level | Kitchen | 13'6'' x 11'0'' |
Utilities
| Cable | Available |
| Natural Gas | Available |
| Telephone | Available |
https://www.realtor.ca/real-estate/26681057/3938-longford-mills-road-longford-mills
Interested?
Contact us for more information

Frank Leo
Broker
(416) 917-5466
www.getleo.com/
https://www.facebook.com/frankleoandassociates/?view_public_for=387109904730705
https://twitter.com/GetLeoTeam
https://www.linkedin.com/in/frank-leo-a9770445/

2234 Bloor Street West, 104524
Toronto, Ontario M6S 1N6
(416) 760-0600
(416) 760-0900
























