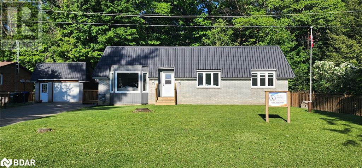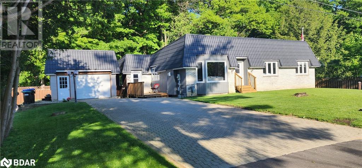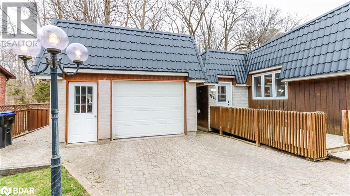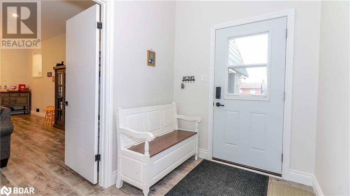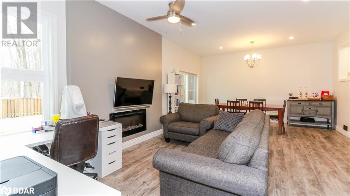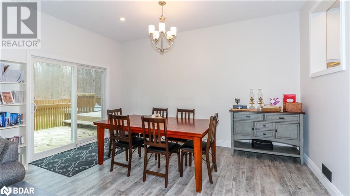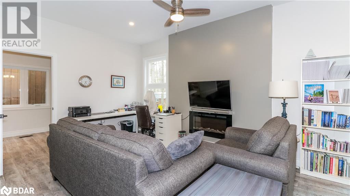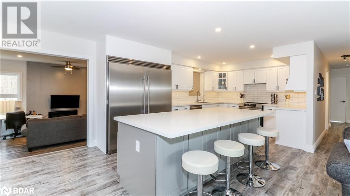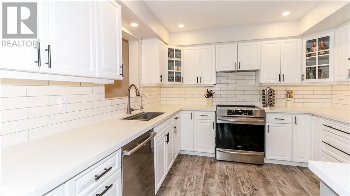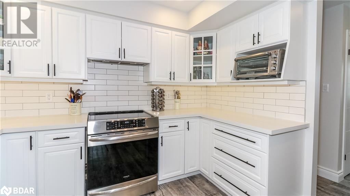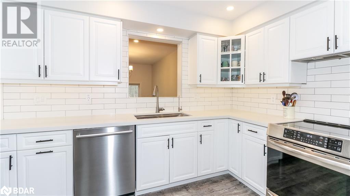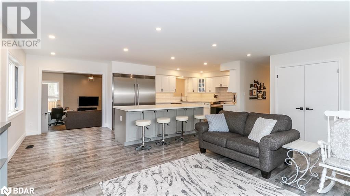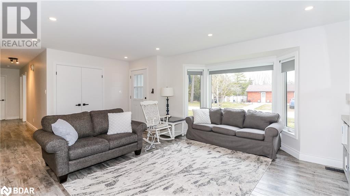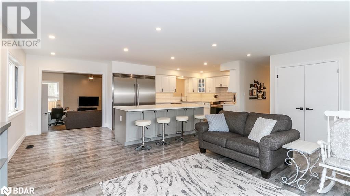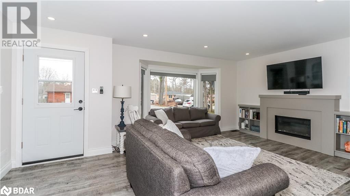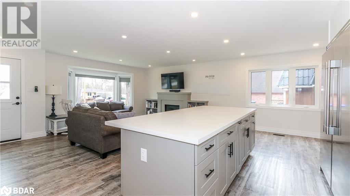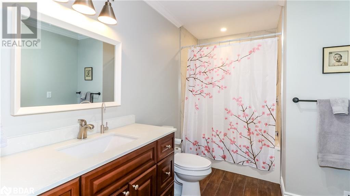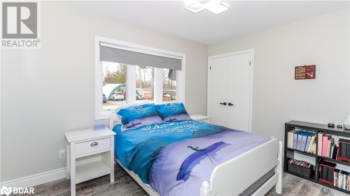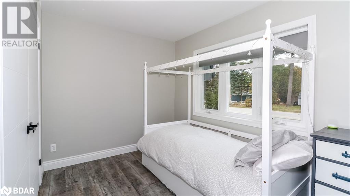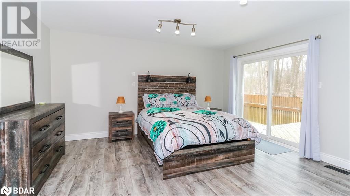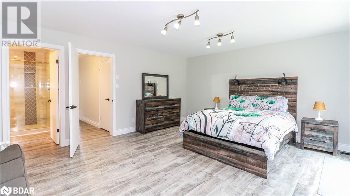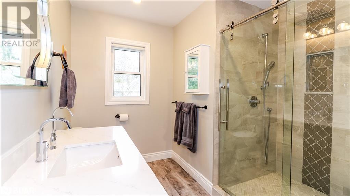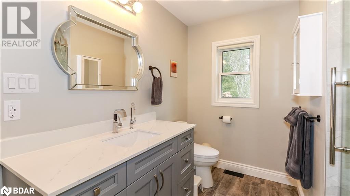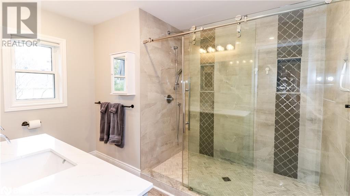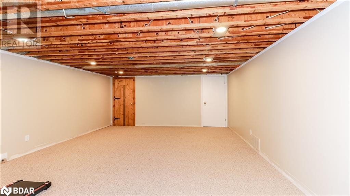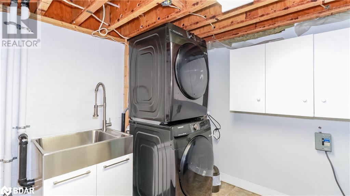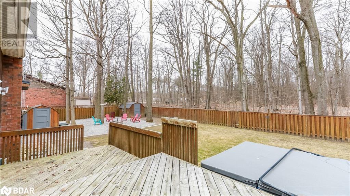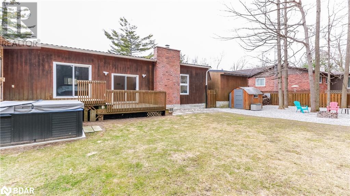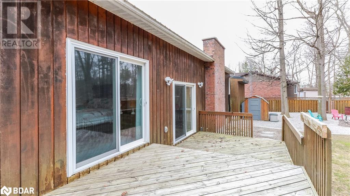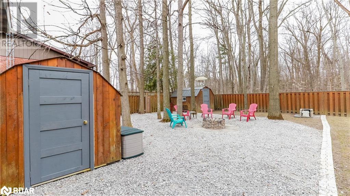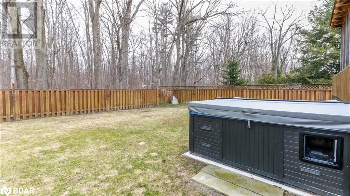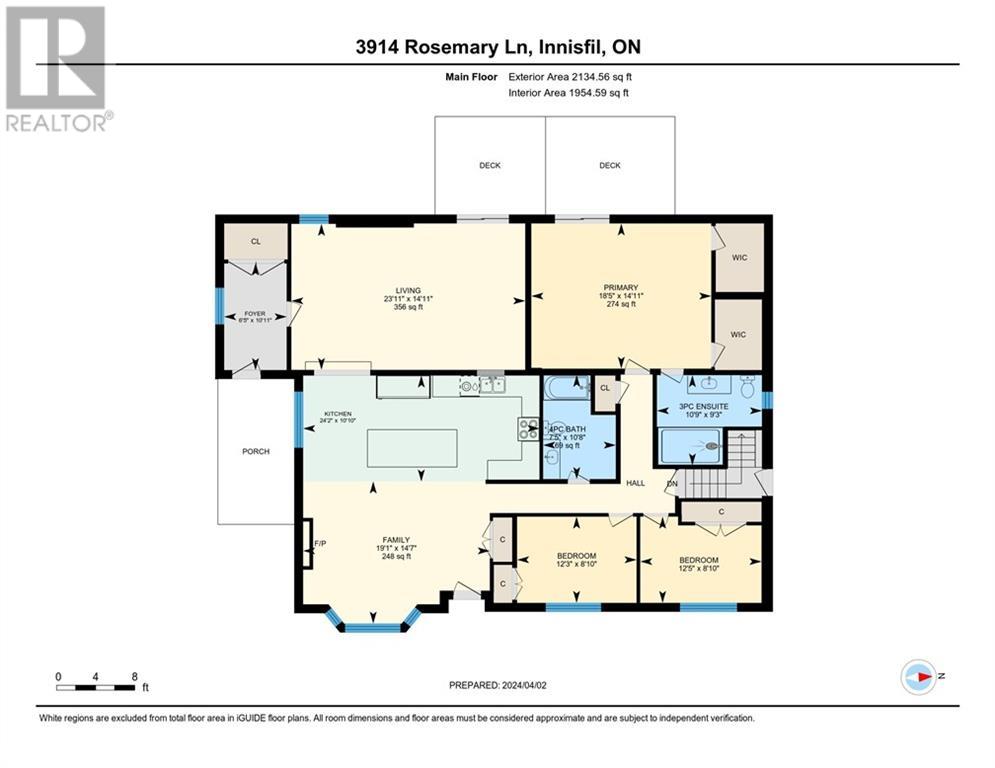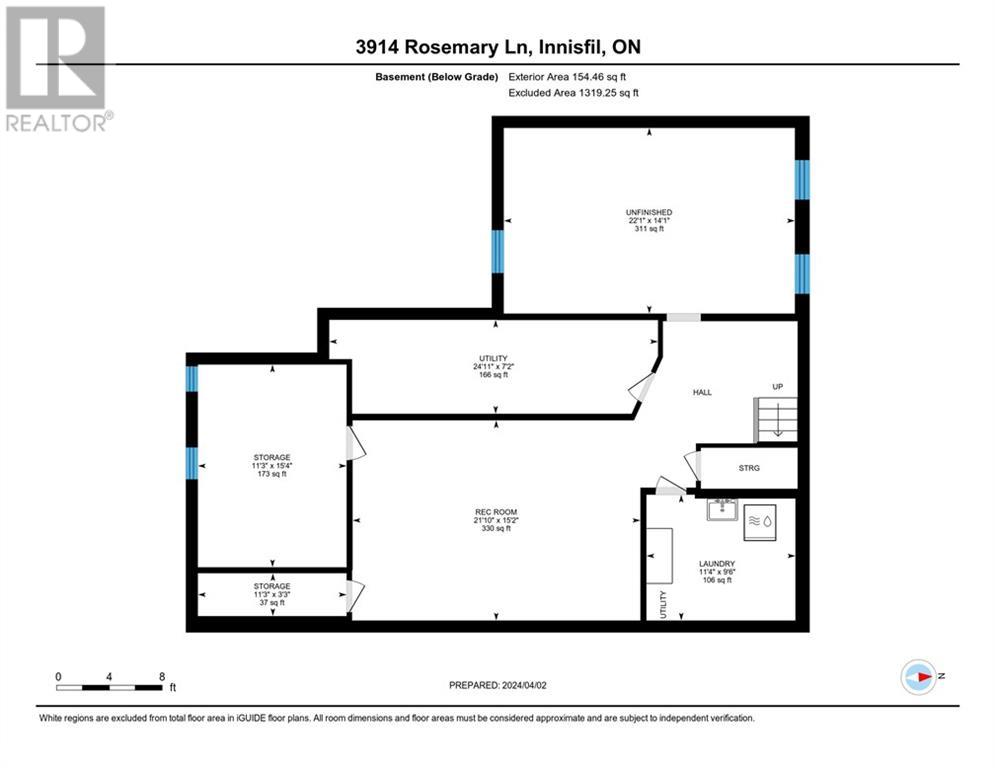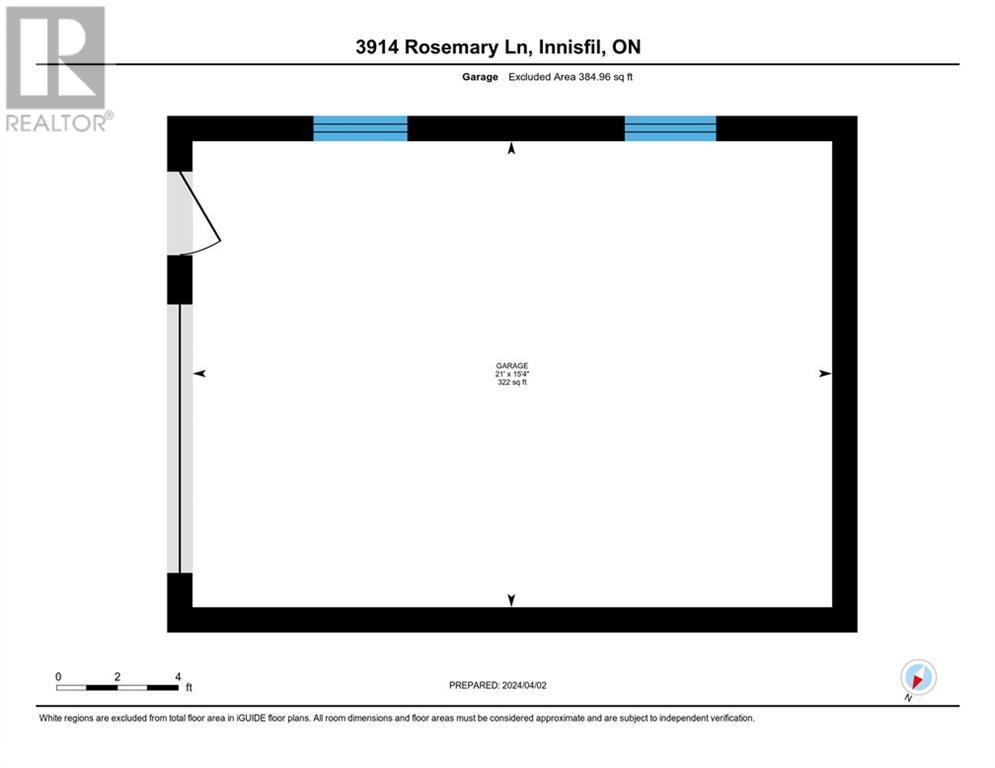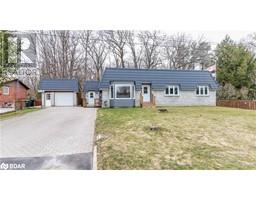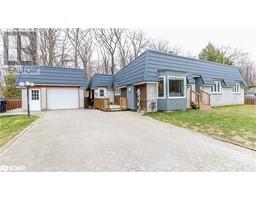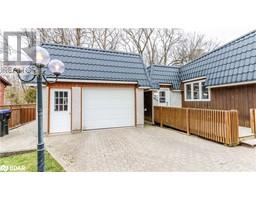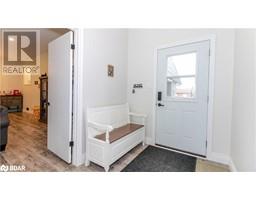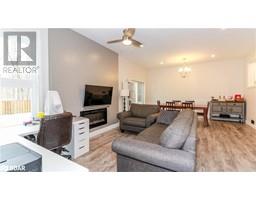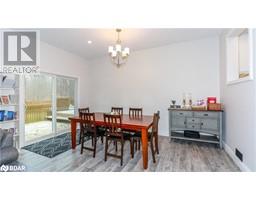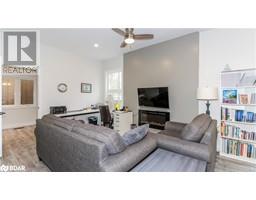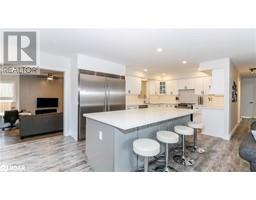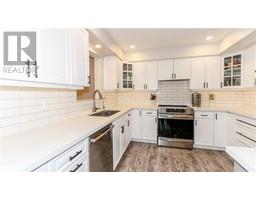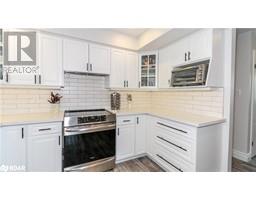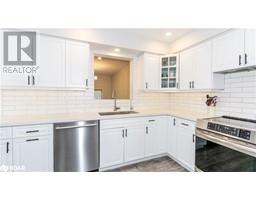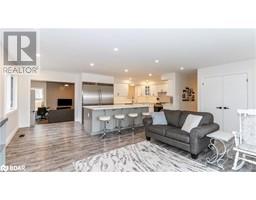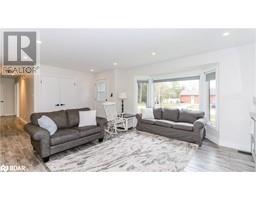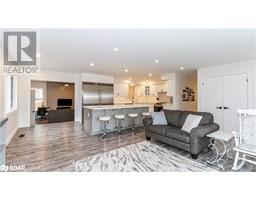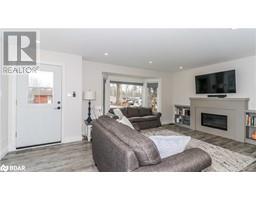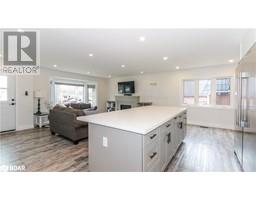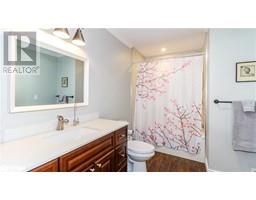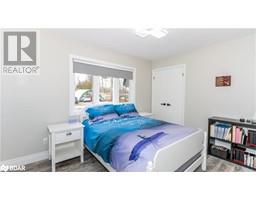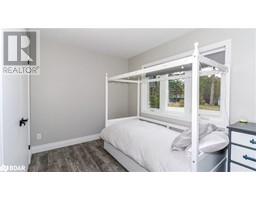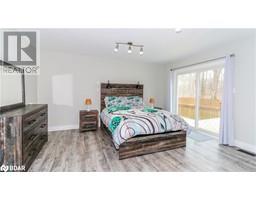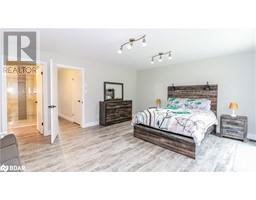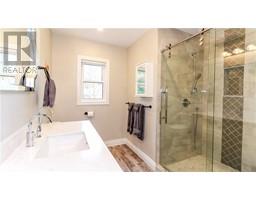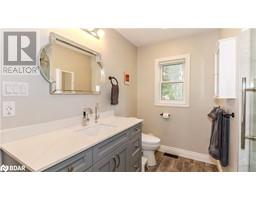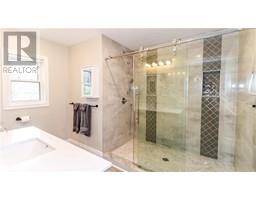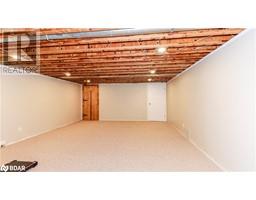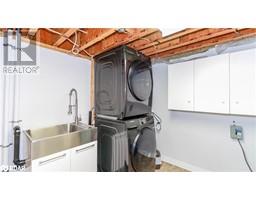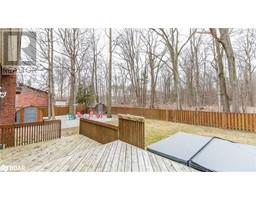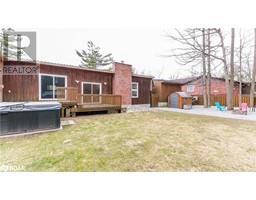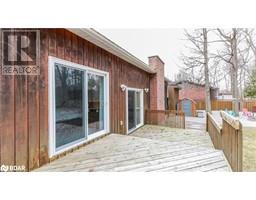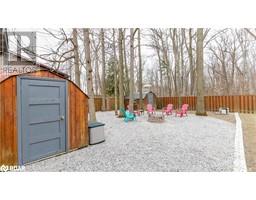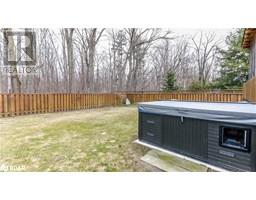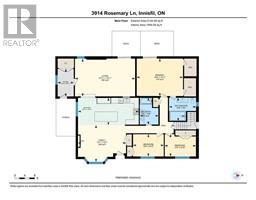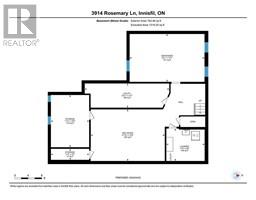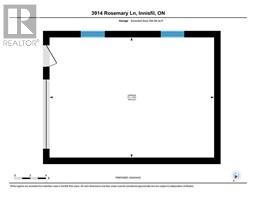3914 Rosemary Lane Innisfil, Ontario L9S 2L6
$1,350,000
Welcome to your dream home in the rural beauty of Innisfil! This newly renovated bungalow offers the perfect blend of modern comfort and serene countryside living. Step inside to discover an inviting open concept layout with new flooring throughout the main floor. The spacious family room and living room boast not one, but two charming fireplaces providing a warm and cozy feel. The large modern kitchen is sure to be a show piece while hosting dinner parties. The Master bedroom comes with ensuite bathroom and 2 large walk-in closets. Partially finished basement with separate entrance creates a world of possibilities and has lots of extra storage space. Outside, the fully fenced backyard offers privacy and seclusion, with no rear neighbors! Mature trees provide shade and natural beauty, creating a serene oasis for outdoor gatherings and lazy afternoons. Unwind on the deck, perfect for summer barbecues or perhaps soaking in the hot tub might be more relaxing. The 1.5 car detached garage could provide a nice workspace for those who like to keep busy. The property comes with deeded access to Rockaway Beach, which is a lovely private beach with picnic tables, play area, fishing dock as well as a boat launch for a pontoon boat. You are also able to take advantage of all the nearby amenities at Friday Harbour Resort. This upgraded bungalow offers the ultimate retreat from the hustle and bustle of city life. Don't miss your chance to make it yours! (id:26218)
Property Details
| MLS® Number | 40564811 |
| Property Type | Single Family |
| Amenities Near By | Beach, Golf Nearby, Marina, Shopping |
| Equipment Type | None |
| Features | Country Residential |
| Parking Space Total | 5 |
| Rental Equipment Type | None |
| Structure | Shed |
Building
| Bathroom Total | 2 |
| Bedrooms Above Ground | 3 |
| Bedrooms Total | 3 |
| Appliances | Dishwasher, Dryer, Freezer, Refrigerator, Stove, Water Softener, Water Purifier, Washer, Hot Tub |
| Architectural Style | Bungalow |
| Basement Development | Partially Finished |
| Basement Type | Full (partially Finished) |
| Constructed Date | 1988 |
| Construction Material | Wood Frame |
| Construction Style Attachment | Detached |
| Cooling Type | Central Air Conditioning |
| Exterior Finish | Brick, Wood |
| Fireplace Fuel | Electric |
| Fireplace Present | Yes |
| Fireplace Total | 2 |
| Fireplace Type | Other - See Remarks |
| Fixture | Ceiling Fans |
| Foundation Type | Block |
| Heating Fuel | Natural Gas |
| Heating Type | Forced Air |
| Stories Total | 1 |
| Size Interior | 2134.5600 |
| Type | House |
| Utility Water | Drilled Well |
Parking
| Detached Garage |
Land
| Access Type | Road Access |
| Acreage | No |
| Land Amenities | Beach, Golf Nearby, Marina, Shopping |
| Sewer | Septic System |
| Size Depth | 115 Ft |
| Size Frontage | 106 Ft |
| Size Irregular | 0.27 |
| Size Total | 0.27 Ac|under 1/2 Acre |
| Size Total Text | 0.27 Ac|under 1/2 Acre |
| Zoning Description | Res |
Rooms
| Level | Type | Length | Width | Dimensions |
|---|---|---|---|---|
| Basement | Laundry Room | 9'6'' x 11'4'' | ||
| Basement | Recreation Room | 15'2'' x 21'10'' | ||
| Main Level | Full Bathroom | Measurements not available | ||
| Main Level | Primary Bedroom | 14'11'' x 18'5'' | ||
| Main Level | Bedroom | 8'10'' x 12'5'' | ||
| Main Level | Bedroom | 8'10'' x 12'3'' | ||
| Main Level | 4pc Bathroom | Measurements not available | ||
| Main Level | Family Room | 14'7'' x 19'1'' | ||
| Main Level | Kitchen | 10'10'' x 24'2'' | ||
| Main Level | Living Room | 14'11'' x 23'11'' |
Utilities
| Cable | Available |
| Telephone | Available |
https://www.realtor.ca/real-estate/26753960/3914-rosemary-lane-innisfil
Interested?
Contact us for more information
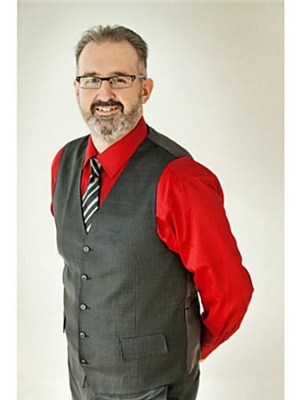
Kraig Schwartz
Broker of Record
(705) 242-7616
74 Cedar Pointe Drive Unit: 1009
Barrie, Ontario L4N 5R7
(705) 242-3367
(705) 242-7616
www.painteddoorrealty.ca


