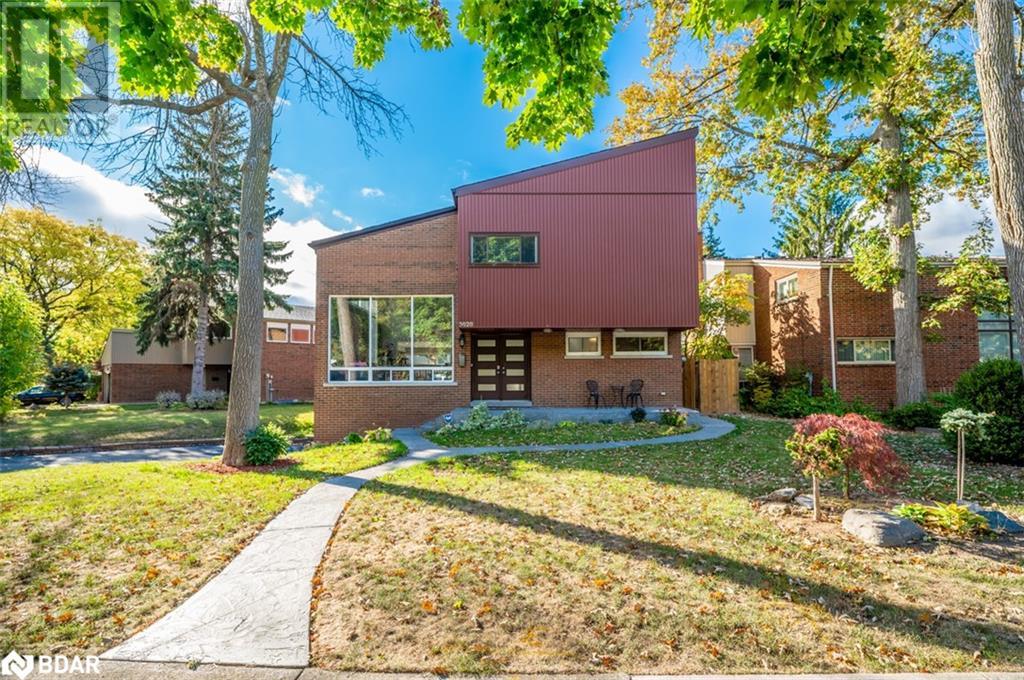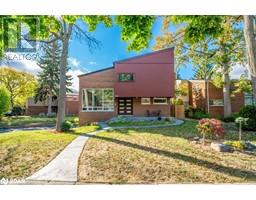3628 Pitch Pine Crescent Mississauga, Ontario L5L 1P8
$1,649,000
Welcome to 3628 Pitch Pine Crescent, nestled in the heart of the highly coveted Erin Mills neighborhood. This stunning 4-bedroom, 4-bathroom detached home offers a perfect blend of comfort, elegance, and convenience. As you step into the main level, you're greeted by a spacious kitchen boasting stainless steel appliances including a fridge, cooktop, oven, dishwasher, and microwave, accompanied by a cozy breakfast area. The adjacent dining room features oversized windows offering picturesque views of the lush backyard, while the large living room with cathedral ceilings and breathtaking windows creates an inviting ambiance. Hardwood and tile flooring throughout enhance the home's appeal, complemented by a convenient 2-piece powder room and a mudroom with a separate entrance. Moving to the second level, you'll find four bedrooms, including one currently utilized as a dressing room. The primary bedroom boasts a walk-in closet and a luxurious 3-piece ensuite bathroom, while a second 4-piece bathroom offers an extra-large bathtub and a separate stand-up shower. Hardwood floors continue throughout this level, with two large linen closets providing ample storage space, and all windows adorned with blinds for added privacy. The basement presents additional living space, featuring a modern 3-piece bathroom with a rain shower, a laundry room, a bedroom area, a gym, and a versatile living area ideal for relaxation or entertainment. Step outside into the fully fenced backyard oasis, complete with a soothing hot tub, a gas connection for BBQs, and a large concrete patio perfect for outdoor gatherings. Mature trees and flowers add natural beauty to the surroundings, creating a tranquil retreat right at home. Conveniently located near shopping, schools, Credit Valley Hospital, and UofT Mississauga, with easy access to major highways including the 403, this home offers the perfect combination of serenity and accessibility. (id:26218)
Property Details
| MLS® Number | 40567136 |
| Property Type | Single Family |
| Community Features | Quiet Area |
| Equipment Type | Water Heater |
| Features | Paved Driveway, Automatic Garage Door Opener |
| Parking Space Total | 8 |
| Rental Equipment Type | Water Heater |
Building
| Bathroom Total | 4 |
| Bedrooms Above Ground | 4 |
| Bedrooms Total | 4 |
| Appliances | Dishwasher, Dryer, Refrigerator, Stove, Washer, Microwave Built-in, Hood Fan, Garage Door Opener, Hot Tub |
| Architectural Style | 2 Level |
| Basement Development | Finished |
| Basement Type | Full (finished) |
| Constructed Date | 1976 |
| Construction Style Attachment | Detached |
| Cooling Type | Central Air Conditioning |
| Exterior Finish | Brick, Vinyl Siding |
| Fireplace Fuel | Wood |
| Fireplace Present | Yes |
| Fireplace Total | 1 |
| Fireplace Type | Other - See Remarks |
| Foundation Type | Poured Concrete |
| Half Bath Total | 1 |
| Heating Fuel | Natural Gas |
| Heating Type | Forced Air |
| Stories Total | 2 |
| Size Interior | 2760 |
| Type | House |
| Utility Water | Municipal Water |
Parking
| Attached Garage |
Land
| Acreage | No |
| Fence Type | Fence |
| Sewer | Municipal Sewage System |
| Size Depth | 130 Ft |
| Size Frontage | 93 Ft |
| Size Total Text | Under 1/2 Acre |
| Zoning Description | Res |
Rooms
| Level | Type | Length | Width | Dimensions |
|---|---|---|---|---|
| Second Level | 4pc Bathroom | Measurements not available | ||
| Second Level | Bedroom | 16'5'' x 11'11'' | ||
| Second Level | Bedroom | 13'8'' x 11'11'' | ||
| Second Level | Bedroom | 14'4'' x 10'9'' | ||
| Second Level | 3pc Bathroom | Measurements not available | ||
| Second Level | Primary Bedroom | 15'6'' x 15'1'' | ||
| Basement | Gym | Measurements not available | ||
| Basement | 3pc Bathroom | Measurements not available | ||
| Basement | Recreation Room | Measurements not available | ||
| Basement | Family Room | 13'0'' x 16'5'' | ||
| Basement | Laundry Room | Measurements not available | ||
| Main Level | 2pc Bathroom | Measurements not available | ||
| Main Level | Living Room | 12'11'' x 13'10'' | ||
| Main Level | Dining Room | 13'6'' x 13'9'' | ||
| Main Level | Kitchen | 15'10'' x 10'6'' | ||
| Main Level | Family Room | 16'0'' x 12'3'' |
https://www.realtor.ca/real-estate/26729535/3628-pitch-pine-crescent-mississauga
Interested?
Contact us for more information

Sarah Higgins
Salesperson
(705) 733-2200
516 Bryne Drive, Unit J
Barrie, Ontario L4N 9P6
(705) 720-2200
(705) 733-2200

Andrew Hermiston
Broker
(705) 733-2200
516 Bryne Drive, Unit I
Barrie, Ontario L4N 9P6
(705) 720-2200
(705) 733-2200




























































































