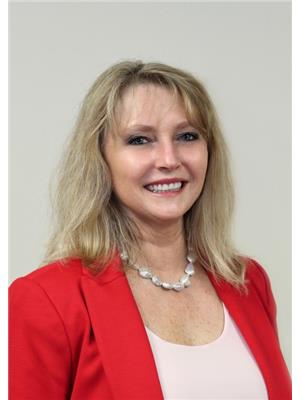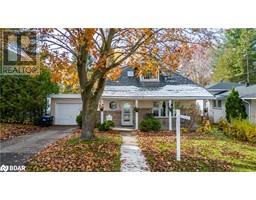342 Seventh Street Midland, Ontario L4R 3Z1
$600,000
WELCOME to your new home located in the Desired area in the west side of Midland! As you go through this warm and inviting home your heart will be captured with the charm and character that a century home can offer. This home has been lovingly maintained by the same owner for52 years. Featuring hardwood flooring throughout, laminate in the Kitchen, 9.2ft ceilings, beamed ceilings in the Living Room and Dining Room, and french doors with original glass knobs. The spacious formal Living Room/Parlour invites you to enjoy the streetscape through your large bow window. A generous sized Dining Room flows through to the bright sunroom providing a serene and relaxing view of the deep backyard. Perfect for family gatherings, or just your morning coffee. In the evenings take in the ambiance cozied up with the gas fireplace in the comfort of the open concept Family Room. The single car garage conveniently has a drive through access to the yard. Shingles 2014, Furnace 2016, CAC 2016. This home will not disappoint you! Convenient location: close to downtown, shopping, walking distance to Little Lake Park, schools & amenities. This is an ESTATE SALE. Property and chattels sold AS IS, WHERE IS. No Probate clause is needed. There is No Survey available. (id:26218)
Property Details
| MLS® Number | 40573499 |
| Property Type | Single Family |
| Amenities Near By | Hospital, Park, Place Of Worship, Schools, Shopping |
| Features | Paved Driveway |
| Parking Space Total | 3 |
| Structure | Shed |
Building
| Bathroom Total | 2 |
| Bedrooms Above Ground | 3 |
| Bedrooms Total | 3 |
| Appliances | Dishwasher, Dryer, Refrigerator, Stove, Washer, Microwave Built-in, Window Coverings |
| Architectural Style | 2 Level |
| Basement Development | Unfinished |
| Basement Type | Partial (unfinished) |
| Constructed Date | 1922 |
| Construction Style Attachment | Detached |
| Cooling Type | Central Air Conditioning |
| Exterior Finish | Stucco, Vinyl Siding |
| Fireplace Present | Yes |
| Fireplace Total | 1 |
| Fixture | Ceiling Fans |
| Foundation Type | Block |
| Heating Fuel | Natural Gas |
| Heating Type | Forced Air |
| Stories Total | 2 |
| Size Interior | 1320 |
| Type | House |
| Utility Water | Municipal Water |
Parking
| Detached Garage |
Land
| Access Type | Road Access |
| Acreage | No |
| Land Amenities | Hospital, Park, Place Of Worship, Schools, Shopping |
| Sewer | Municipal Sewage System |
| Size Depth | 192 Ft |
| Size Frontage | 50 Ft |
| Size Total Text | Under 1/2 Acre |
| Zoning Description | Rs2 |
Rooms
| Level | Type | Length | Width | Dimensions |
|---|---|---|---|---|
| Second Level | 3pc Bathroom | Measurements not available | ||
| Second Level | Bedroom | 10'3'' x 10'2'' | ||
| Second Level | Bedroom | 12'10'' x 10'2'' | ||
| Second Level | Primary Bedroom | 12'1'' x 11'10'' | ||
| Main Level | 3pc Bathroom | Measurements not available | ||
| Main Level | Kitchen | 12'8'' x 9'1'' | ||
| Main Level | Family Room | 14'11'' x 12'9'' | ||
| Main Level | Sunroom | 14'9'' x 11'1'' | ||
| Main Level | Dining Room | 13'8'' x 13'0'' | ||
| Main Level | Living Room | 14'4'' x 13'1'' |
https://www.realtor.ca/real-estate/26767019/342-seventh-street-midland
Interested?
Contact us for more information

Vickie Glenda Camara
Salesperson
(888) 766-4456
www.VickieCamara.com
https://www.facebook.com/VickieCamaraHomess/
https://www.ca.linkedin.com/in/VickieCamaraHomes

335 Bayly Street West
Ajax, Ontario L1S 6M2
(905) 427-6522
(905) 427-6524
www.royallepageconnect.com


















































































