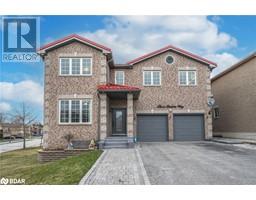3 Shalom Way Barrie, Ontario L4N 5X3
$1,248,000
FULLY FINISHED ALL-BRICK TWO-STOREY HOME ON A LARGE CORNER LOT WITH IN-LAW POTENTIAL! Welcome to 3 Shalom Way. Near Mapleview Drive, this home offers convenient access to amenities & entertainment options. The home features a paved driveway, a double-car garage with inside entry & a covered front porch. The main floor boasts an open-concept layout with h/w floors, high ceilings & large windows. Highlights include a sun-filled living room, a dining room with a coffered ceiling & a family room with a gas f/p. The kitchen has upgraded floors with s/s appliances, maple cabinets & a w/o to the deck. Upstairs, there's a luxurious primary suite with a gas f/p and spacious 5pc ensuite, along with three additional bedrooms, each with impressive features, including one with an ensuite bathroom. The finished lower level offers multigenerational living potential with a second kitchen & separate laundry. Outside, a large deck with a gazebo overlooks green space for outdoor activities. #HomeToStay (id:26218)
Property Details
| MLS® Number | 40569940 |
| Property Type | Single Family |
| Amenities Near By | Golf Nearby, Place Of Worship, Playground, Public Transit, Schools, Shopping |
| Community Features | Quiet Area, Community Centre, School Bus |
| Equipment Type | Water Heater |
| Features | Southern Exposure, Paved Driveway, Sump Pump, Automatic Garage Door Opener |
| Parking Space Total | 8 |
| Rental Equipment Type | Water Heater |
Building
| Bathroom Total | 5 |
| Bedrooms Above Ground | 4 |
| Bedrooms Below Ground | 1 |
| Bedrooms Total | 5 |
| Appliances | Central Vacuum, Dishwasher, Microwave, Microwave Built-in, Hood Fan, Window Coverings, Garage Door Opener |
| Architectural Style | 2 Level |
| Basement Development | Finished |
| Basement Type | Full (finished) |
| Constructed Date | 2008 |
| Construction Style Attachment | Detached |
| Cooling Type | Central Air Conditioning |
| Exterior Finish | Brick |
| Fixture | Ceiling Fans |
| Foundation Type | Poured Concrete |
| Half Bath Total | 1 |
| Heating Fuel | Natural Gas |
| Heating Type | Forced Air |
| Stories Total | 2 |
| Size Interior | 4282 |
| Type | House |
| Utility Water | Municipal Water |
Parking
| Attached Garage |
Land
| Access Type | Road Access, Highway Nearby |
| Acreage | No |
| Land Amenities | Golf Nearby, Place Of Worship, Playground, Public Transit, Schools, Shopping |
| Landscape Features | Lawn Sprinkler |
| Sewer | Municipal Sewage System |
| Size Depth | 104 Ft |
| Size Frontage | 79 Ft |
| Size Total Text | Under 1/2 Acre |
| Zoning Description | R2 |
Rooms
| Level | Type | Length | Width | Dimensions |
|---|---|---|---|---|
| Second Level | 4pc Bathroom | Measurements not available | ||
| Second Level | Bedroom | 13'0'' x 12'6'' | ||
| Second Level | Bedroom | 14'3'' x 12'7'' | ||
| Second Level | 4pc Bathroom | Measurements not available | ||
| Second Level | Bedroom | 13'0'' x 16'0'' | ||
| Second Level | Full Bathroom | Measurements not available | ||
| Second Level | Primary Bedroom | 15'1'' x 26'0'' | ||
| Basement | Laundry Room | 11'9'' x 6'4'' | ||
| Basement | 4pc Bathroom | Measurements not available | ||
| Basement | Bedroom | 13'8'' x 10'11'' | ||
| Basement | Living Room | 18'8'' x 12'10'' | ||
| Basement | Pantry | 11'7'' x 5'4'' | ||
| Basement | Kitchen | 18'7'' x 12'10'' | ||
| Main Level | Laundry Room | 12'4'' x 6'2'' | ||
| Main Level | 2pc Bathroom | Measurements not available | ||
| Main Level | Family Room | 12'11'' x 17'3'' | ||
| Main Level | Sitting Room | 11'9'' x 13'10'' | ||
| Main Level | Dining Room | 12'0'' x 17'3'' | ||
| Main Level | Kitchen | 19'0'' x 13'2'' |
Utilities
| Cable | Available |
| Natural Gas | Available |
| Telephone | Available |
https://www.realtor.ca/real-estate/26739624/3-shalom-way-barrie
Interested?
Contact us for more information

Peggy Hill
Broker
(866) 919-5276
374 Huronia Road
Barrie, Ontario L4N 8Y9
(705) 739-4455
(866) 919-5276
peggyhill.com/

Jaymie Daniels
Salesperson
(866) 919-5276
374 Huronia Road Unit: 101
Barrie, Ontario L4N 8Y9
(705) 739-4455
(866) 919-5276
peggyhill.com/














































