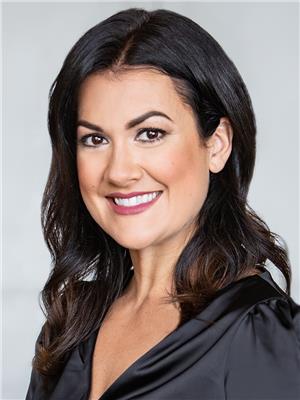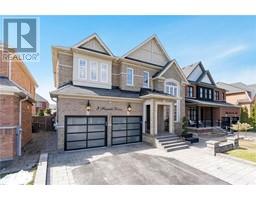3 Fairside Drive Bradford, Ontario L3Z 0B8
$1,475,000
Top 5 Reasons You Will Love This Home: 1) Step into this awe-inspiring smart home designed for spacious, multi-generational living, boasting six bedrooms and ample parking space, a true sanctuary for large families 2) Indulge your culinary desires in the dream kitchen, adorned with sleek quartz countertops, a gas stove, and a convenient pantry for added storage 3) Immerse yourself in luxury with designer upgrades throughout, including exquisite crown moulding, upgraded chandeliers, enchanting pot lights, elegant wainscoting, and more 4) Entertainer's paradise found in the basement, featuring a welcoming family room equipped with a state-of-the-art surround sound system, projector, and movie screen 5) Impressive backyard oasis, complete with an inviting inground saltwater pool, triple spout waterfalls, a gas heater for year-round enjoyment, a charming gazebo, an interlock patio, and outdoor speakers. 3,805 fin.sq.ft. Age 17. Visit our website for more detailed information. (id:26218)
Property Details
| MLS® Number | 40574129 |
| Property Type | Single Family |
| Equipment Type | Water Heater |
| Features | Paved Driveway |
| Parking Space Total | 7 |
| Pool Type | Inground Pool |
| Rental Equipment Type | Water Heater |
Building
| Bathroom Total | 4 |
| Bedrooms Above Ground | 4 |
| Bedrooms Below Ground | 2 |
| Bedrooms Total | 6 |
| Appliances | Dishwasher, Dryer, Refrigerator, Stove, Washer |
| Architectural Style | 2 Level |
| Basement Development | Finished |
| Basement Type | Full (finished) |
| Constructed Date | 2007 |
| Construction Style Attachment | Detached |
| Cooling Type | Central Air Conditioning |
| Exterior Finish | Brick |
| Fire Protection | Security System |
| Fireplace Present | Yes |
| Fireplace Total | 1 |
| Foundation Type | Poured Concrete |
| Half Bath Total | 1 |
| Heating Fuel | Natural Gas |
| Heating Type | Forced Air |
| Stories Total | 2 |
| Size Interior | 3805 |
| Type | House |
| Utility Water | Municipal Water |
Parking
| Attached Garage |
Land
| Acreage | No |
| Fence Type | Fence |
| Sewer | Municipal Sewage System |
| Size Depth | 110 Ft |
| Size Frontage | 43 Ft |
| Size Total Text | Under 1/2 Acre |
| Zoning Description | R1-2*4 |
Rooms
| Level | Type | Length | Width | Dimensions |
|---|---|---|---|---|
| Second Level | 5pc Bathroom | Measurements not available | ||
| Second Level | Bedroom | 10'11'' x 9'11'' | ||
| Second Level | Bedroom | 13'5'' x 13'4'' | ||
| Second Level | Bedroom | 15'9'' x 13'8'' | ||
| Second Level | Full Bathroom | Measurements not available | ||
| Second Level | Primary Bedroom | 17'1'' x 14'3'' | ||
| Basement | 4pc Bathroom | Measurements not available | ||
| Basement | Bedroom | 13'8'' x 12'7'' | ||
| Basement | Bedroom | 17'1'' x 12'11'' | ||
| Basement | Family Room | 19'6'' x 15'4'' | ||
| Main Level | Laundry Room | 7'9'' x 7'1'' | ||
| Main Level | 2pc Bathroom | Measurements not available | ||
| Main Level | Living Room | 17'3'' x 11'8'' | ||
| Main Level | Dining Room | 12'7'' x 10'11'' | ||
| Main Level | Kitchen | 20'5'' x 14'9'' |
https://www.realtor.ca/real-estate/26771766/3-fairside-drive-bradford
Interested?
Contact us for more information

Mark Faris
Broker
(705) 797-8486
www.facebook.com/themarkfaristeam

443 Bayview Drive
Barrie, Ontario L4N 8Y2
(705) 797-8485
(705) 797-8486
www.faristeam.ca

Christy Mcgee
Salesperson
(705) 797-8486

6288 Yonge Street
Innisfil, Ontario L0L 1K0
(705) 797-8485
(705) 797-8486
www.faristeam.ca










































































