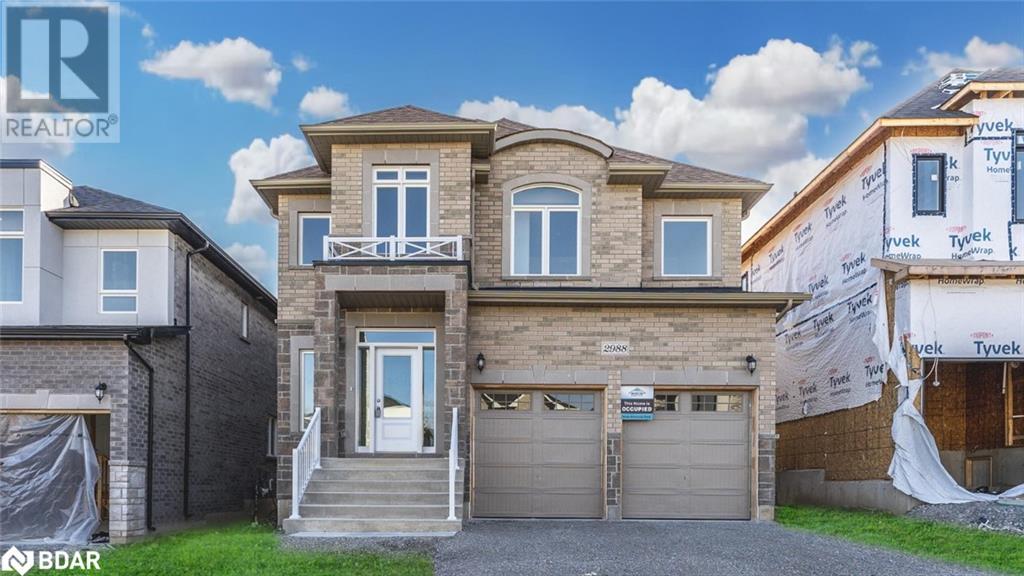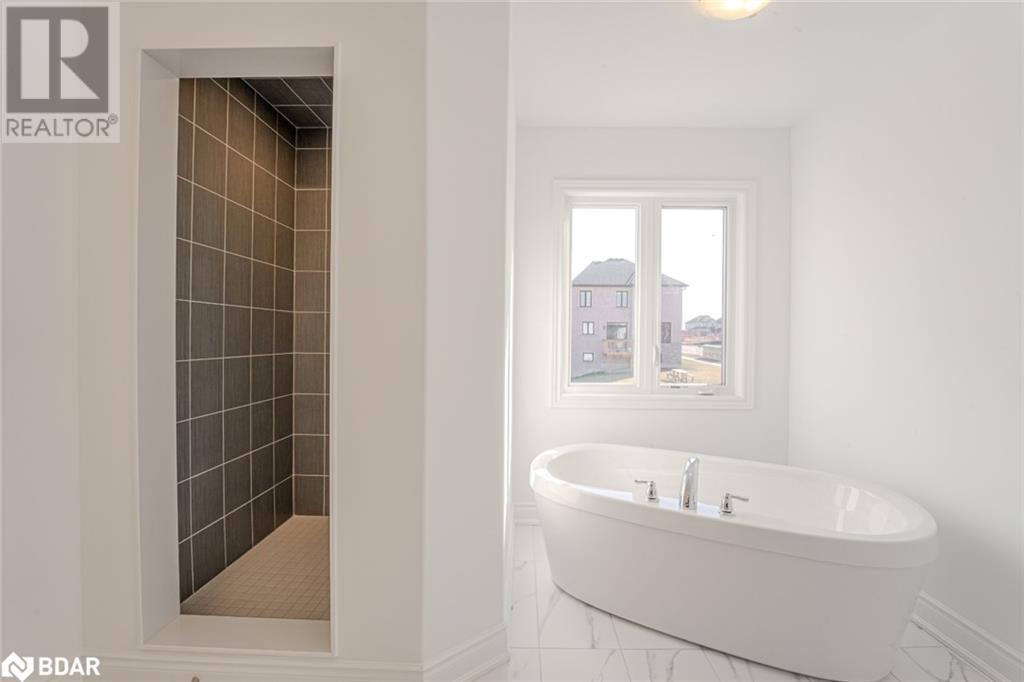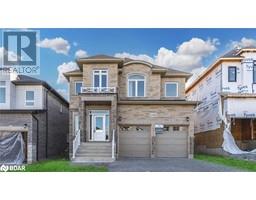2988 Monarch Drive Orillia, Ontario L3V 0A4
$3,200 Monthly
SPACIOUS HOME FOR LEASE IN A NEW SUBDIVISION CLOSE TO ALL AMENITIES! Welcome to 2988 Monarch Drive! This stunning home for lease offers unparalleled luxury and convenience in a new subdivision. With 2700 sq ft of space across two stories, this residence epitomizes grandeur and elegance. Nestled in a family-friendly neighbourhood, it provides easy access to parks and schools, making it an ideal retreat for families. The spacious layout is flooded with natural light, complemented by high ceilings and gleaming hardwood floors and stairs. The kitchen is a chef's dream, featuring two-toned cabinetry, an island with a sink, and luxurious granite countertops. Convenience is paramount with the laundry room on the main floor and a double garage with two additional parking spaces in the driveway. Upstairs, four spacious bedrooms offer luxury and comfort, including a primary bedroom with a lavish five-piece ensuite. Don't miss the chance to lease this majestic home, where every detail is designed for refined living! (id:26218)
Property Details
| MLS® Number | 40570581 |
| Property Type | Single Family |
| Amenities Near By | Hospital, Playground, Public Transit, Schools, Shopping |
| Community Features | Community Centre, School Bus |
| Equipment Type | Water Heater |
| Parking Space Total | 4 |
| Rental Equipment Type | Water Heater |
Building
| Bathroom Total | 4 |
| Bedrooms Above Ground | 4 |
| Bedrooms Total | 4 |
| Age | New Building |
| Appliances | Dishwasher, Dryer, Refrigerator, Stove, Washer, Hood Fan, Window Coverings |
| Architectural Style | 2 Level |
| Basement Development | Unfinished |
| Basement Type | Full (unfinished) |
| Construction Style Attachment | Detached |
| Cooling Type | Central Air Conditioning |
| Exterior Finish | Brick |
| Fire Protection | Smoke Detectors |
| Foundation Type | Poured Concrete |
| Half Bath Total | 1 |
| Heating Fuel | Natural Gas |
| Heating Type | Forced Air |
| Stories Total | 2 |
| Size Interior | 2700 |
| Type | House |
| Utility Water | Municipal Water |
Parking
| Attached Garage |
Land
| Access Type | Highway Nearby |
| Acreage | No |
| Land Amenities | Hospital, Playground, Public Transit, Schools, Shopping |
| Sewer | Municipal Sewage System |
| Size Frontage | 40 Ft |
| Size Total Text | Under 1/2 Acre |
| Zoning Description | R2 |
Rooms
| Level | Type | Length | Width | Dimensions |
|---|---|---|---|---|
| Second Level | 4pc Bathroom | Measurements not available | ||
| Second Level | Bedroom | 12'0'' x 12'4'' | ||
| Second Level | Bedroom | 13'8'' x 12'10'' | ||
| Second Level | 4pc Bathroom | Measurements not available | ||
| Second Level | Bedroom | 13'9'' x 14'9'' | ||
| Second Level | Full Bathroom | Measurements not available | ||
| Second Level | Primary Bedroom | 15'0'' x 16'0'' | ||
| Main Level | 2pc Bathroom | Measurements not available | ||
| Main Level | Office | 9'0'' x 10'6'' | ||
| Main Level | Family Room | 14'9'' x 15'1'' | ||
| Main Level | Living Room | 12'0'' x 12'6'' | ||
| Main Level | Breakfast | 14'9'' x 9'0'' | ||
| Main Level | Kitchen | 14'9'' x 11'0'' |
https://www.realtor.ca/real-estate/26745016/2988-monarch-drive-orillia
Interested?
Contact us for more information

Peggy Hill
Broker
(866) 919-5276
374 Huronia Road
Barrie, Ontario L4N 8Y9
(705) 739-4455
(866) 919-5276
peggyhill.com/








































