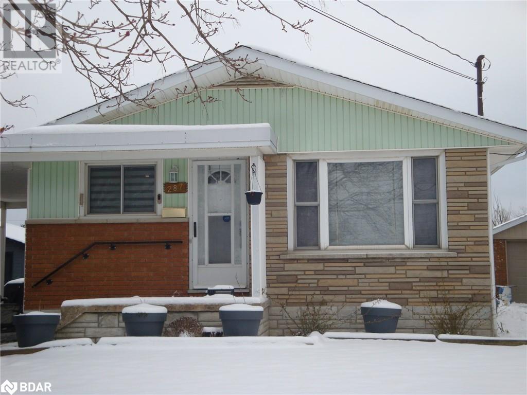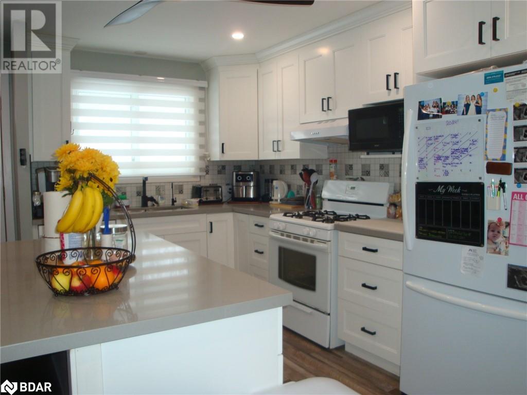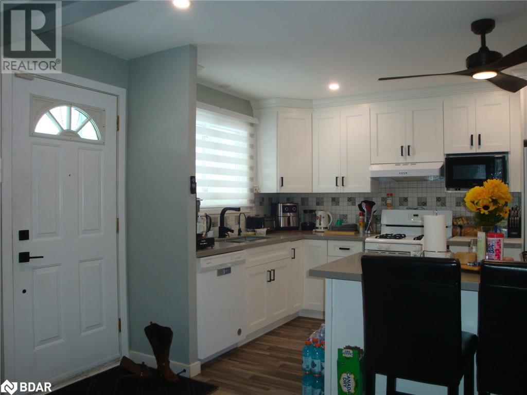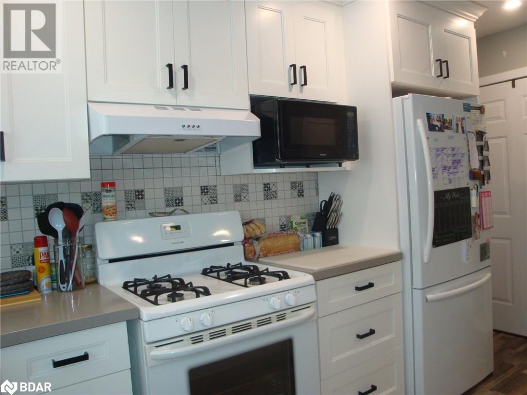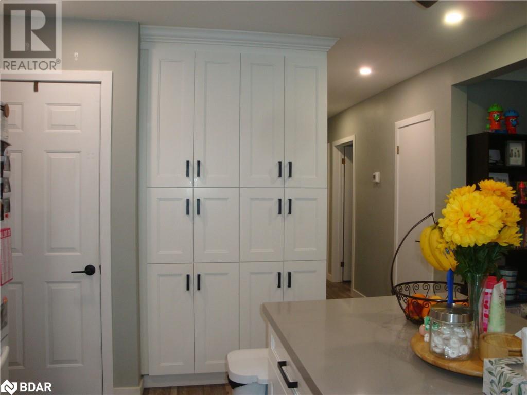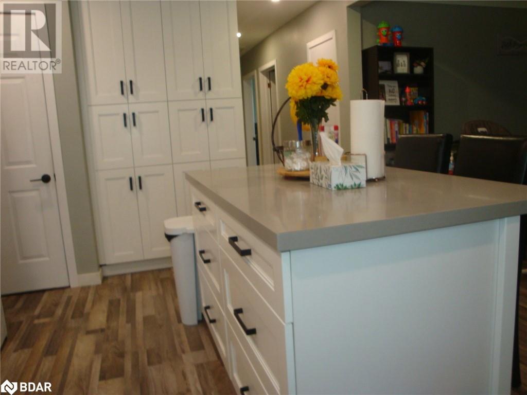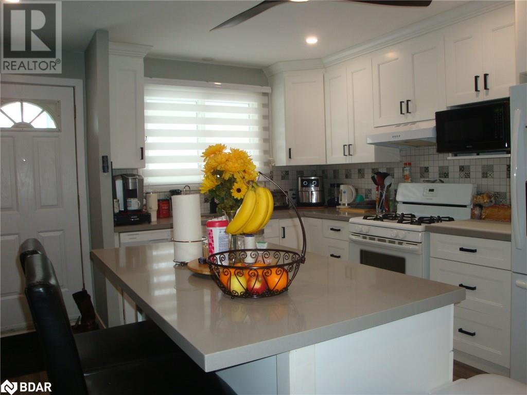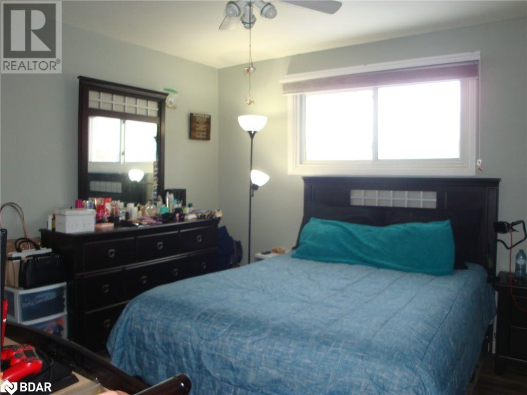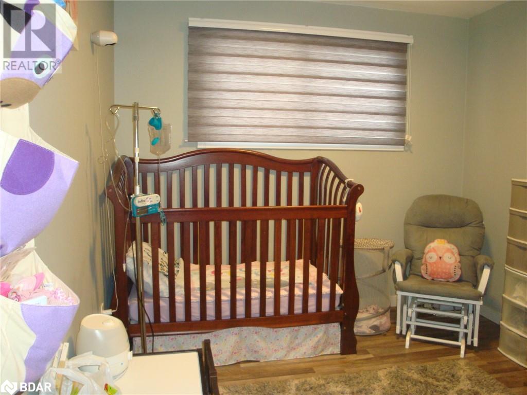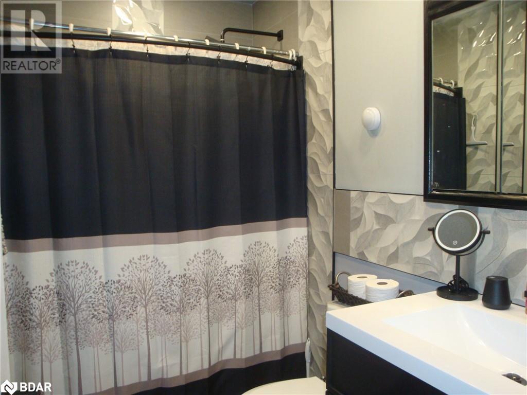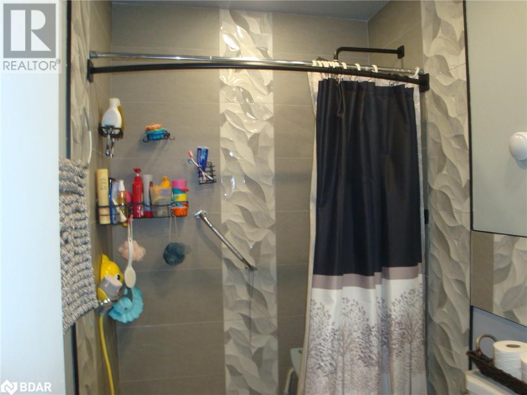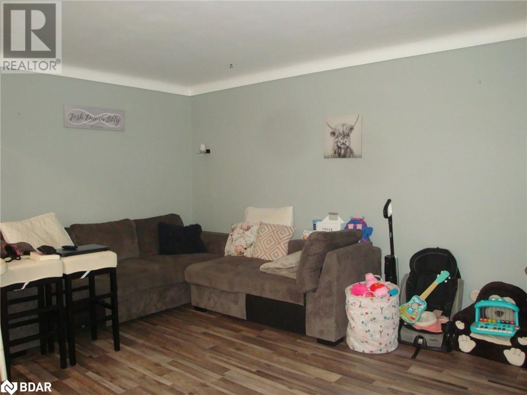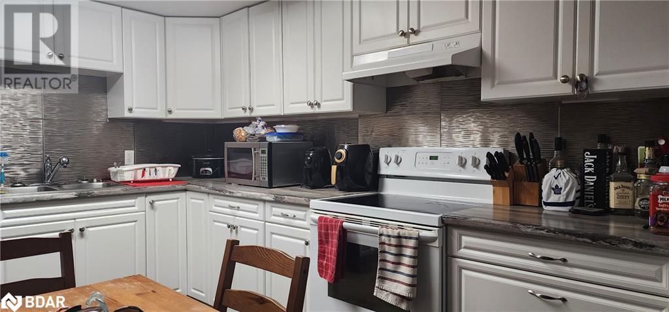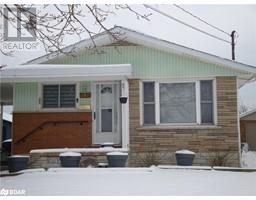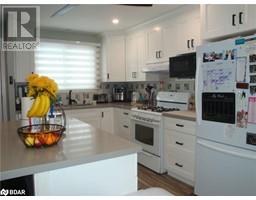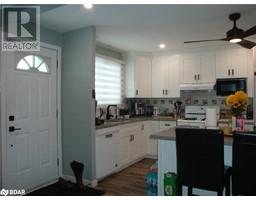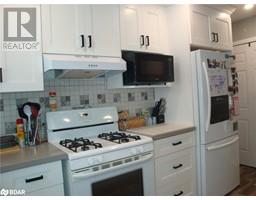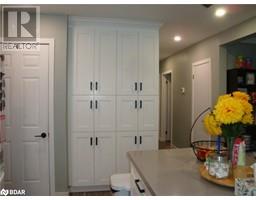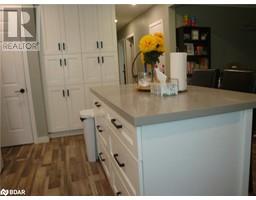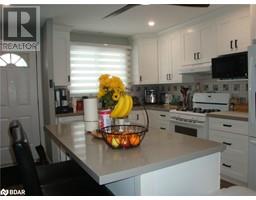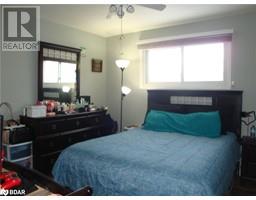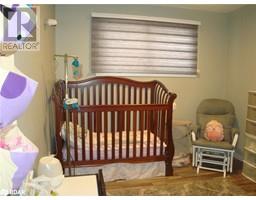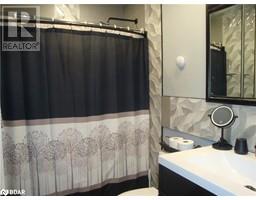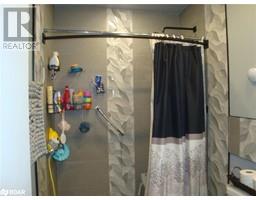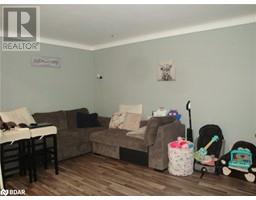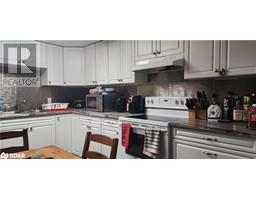287 Santone Avenue Welland, Ontario L3C 2J7
$649,000
Investment Opportunity Awaits! This delightful bungalow offers two separate units, ideal for investors or those seeking multi-generational living. The main floor unit boasts 3 bedrooms (one room currently being used as a laundry room), an open concept renovated kitchen with granite countertops, a center island. Also newly renovated 3 pc bath dazzles with a ceramic tile walk-in shower. The basement unit features 2 bedrooms, an updated kitchen, and a full 4 pc bath. Egress windows flood the space with natural light. Outside, a 5-car driveway and open backyard with a concrete patio offer ample space for parking and outdoor enjoyment. Major updates include a new furnace, air conditioner, hot water tank, and water softener in 2022, plus a new roof in 2017. Both units include their own laundry facilities, and vinyl mold-resistant floors ensure durability throughout. Don't miss out on this fantastic opportunity to invest in a property that offers both functionality and style. Schedule your showing today (id:26218)
Property Details
| MLS® Number | 40563499 |
| Property Type | Single Family |
| Amenities Near By | Schools, Shopping |
| Parking Space Total | 5 |
Building
| Bathroom Total | 2 |
| Bedrooms Above Ground | 3 |
| Bedrooms Below Ground | 2 |
| Bedrooms Total | 5 |
| Architectural Style | Bungalow |
| Basement Development | Finished |
| Basement Type | Full (finished) |
| Construction Style Attachment | Detached |
| Cooling Type | Central Air Conditioning |
| Exterior Finish | Brick, Vinyl Siding |
| Foundation Type | Poured Concrete |
| Heating Fuel | Natural Gas |
| Heating Type | Forced Air |
| Stories Total | 1 |
| Size Interior | 919 |
| Type | House |
| Utility Water | Municipal Water |
Parking
| Carport |
Land
| Acreage | No |
| Land Amenities | Schools, Shopping |
| Sewer | Municipal Sewage System |
| Size Frontage | 45 Ft |
| Size Total Text | Under 1/2 Acre |
| Zoning Description | Rl1 |
Rooms
| Level | Type | Length | Width | Dimensions |
|---|---|---|---|---|
| Basement | 4pc Bathroom | Measurements not available | ||
| Basement | Bedroom | 11'0'' x 9'0'' | ||
| Basement | Bedroom | 12'0'' x 10'0'' | ||
| Main Level | 3pc Bathroom | Measurements not available | ||
| Main Level | Kitchen | 23'0'' x 15'0'' | ||
| Main Level | Bedroom | 10'8'' x 6'1'' | ||
| Main Level | Bedroom | 11'0'' x 9'4'' | ||
| Main Level | Primary Bedroom | 11'0'' x 11'0'' |
https://www.realtor.ca/real-estate/26683998/287-santone-avenue-welland
Interested?
Contact us for more information
Diana Baker
Salesperson

30 Eglinton Ave W. #c12
Mississauga, Ontario L5R 3E7
(905) 507-4776
(905) 507-4779
www.ipro-realty.ca/


