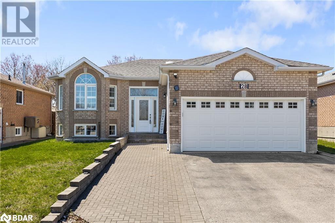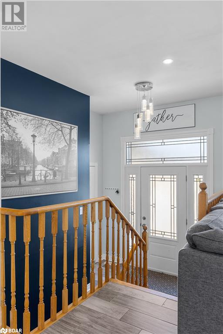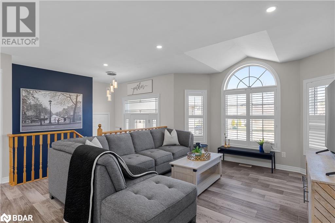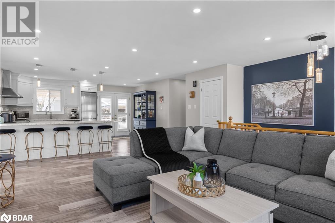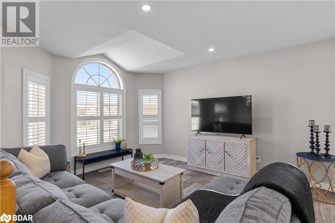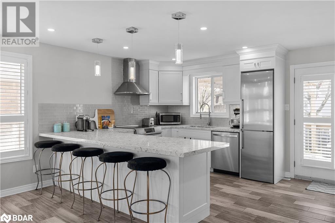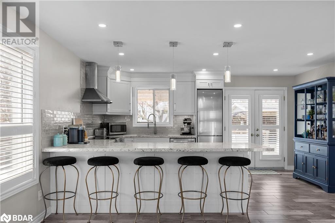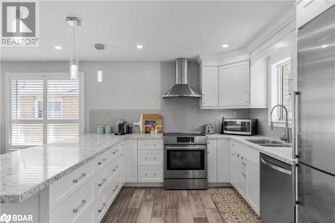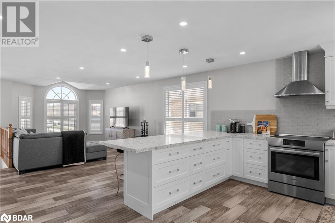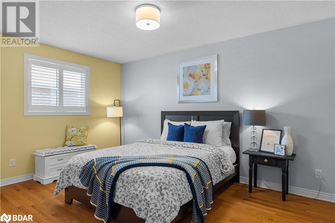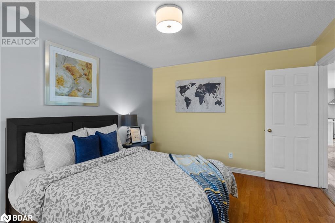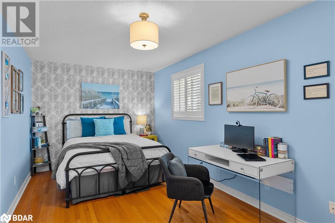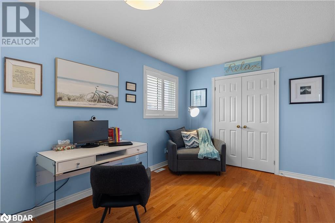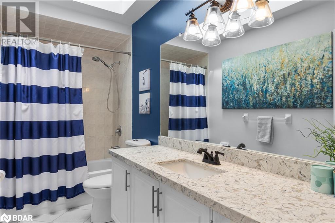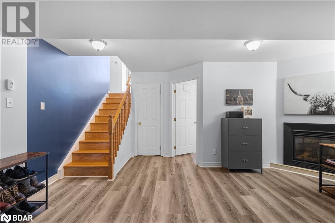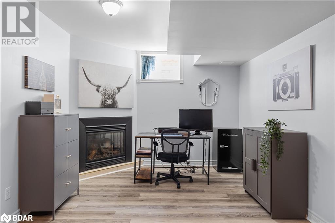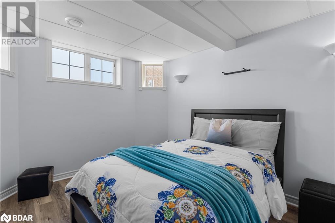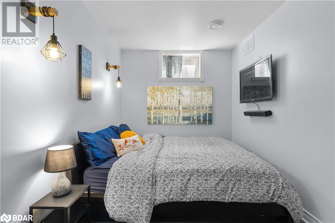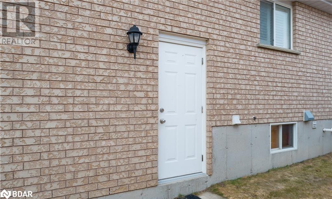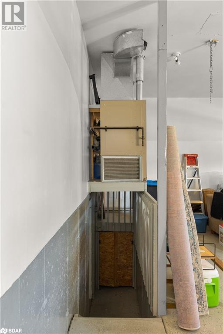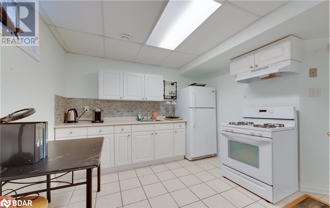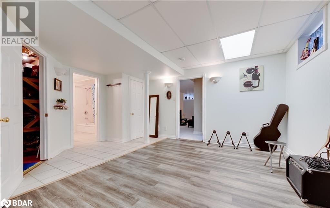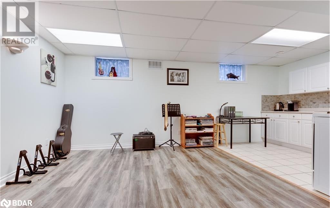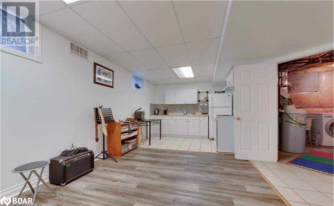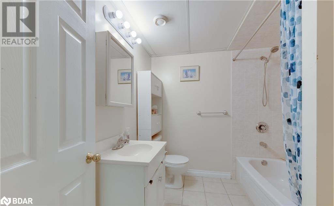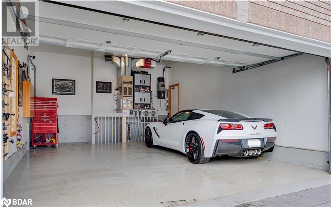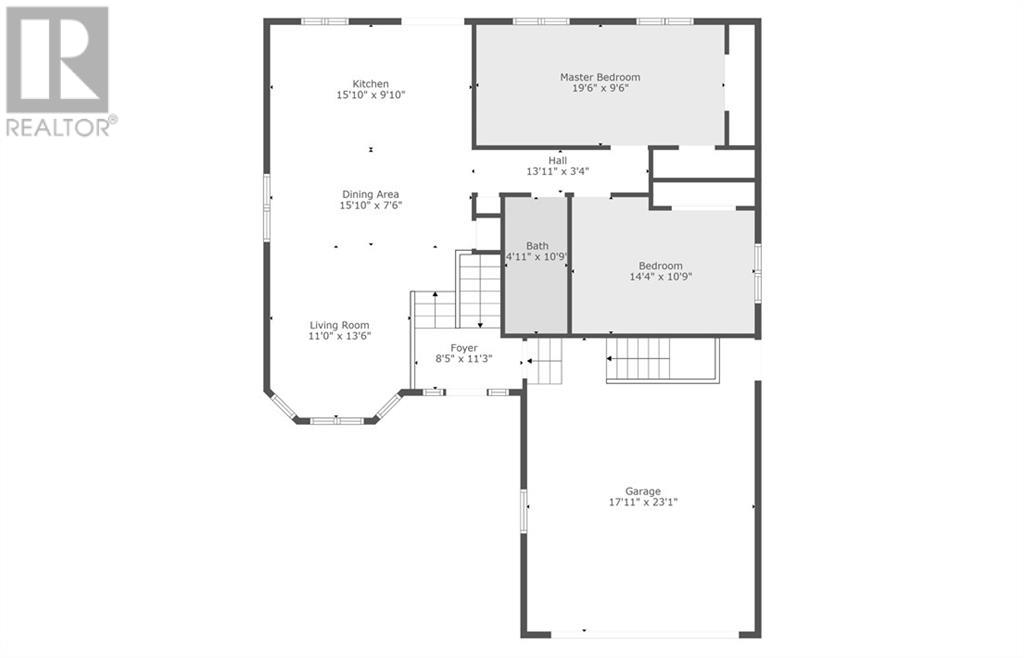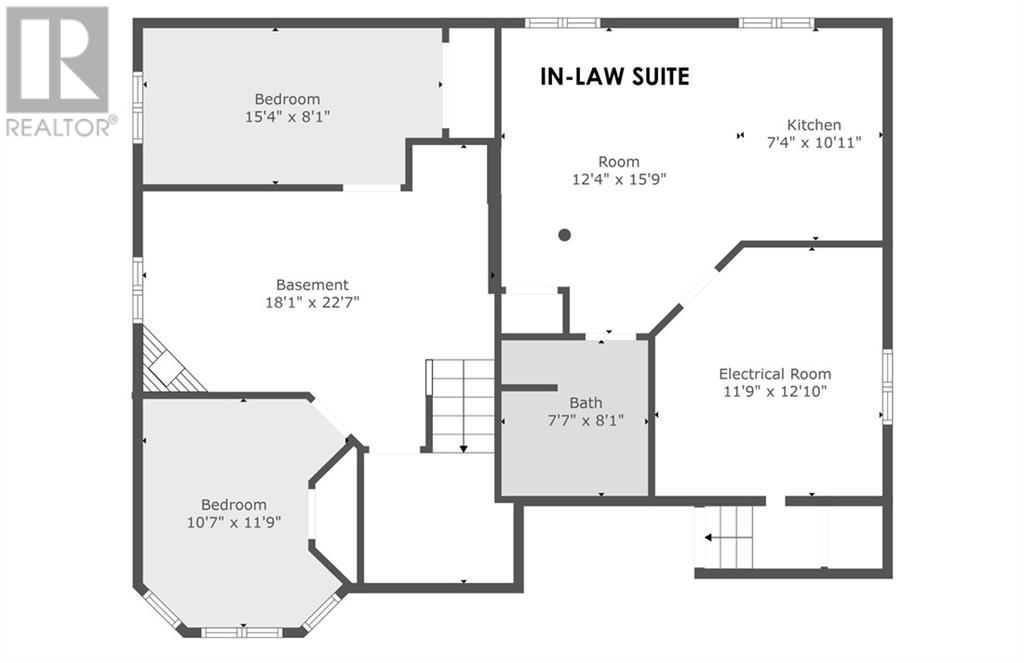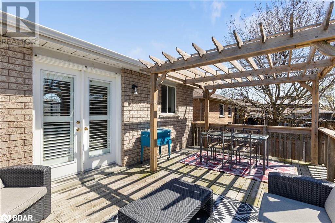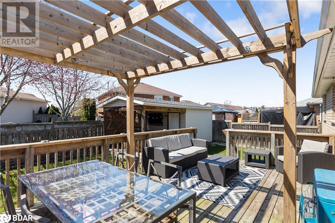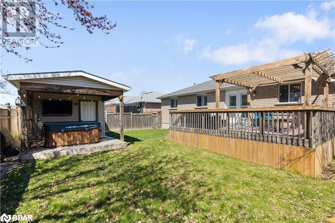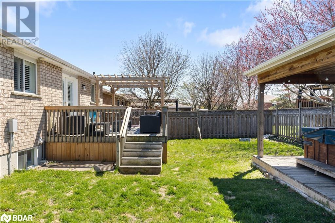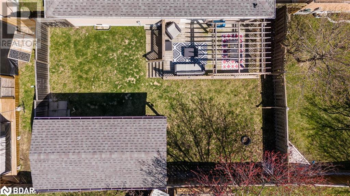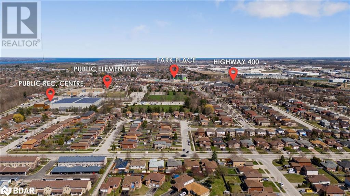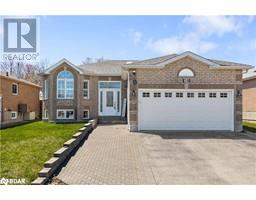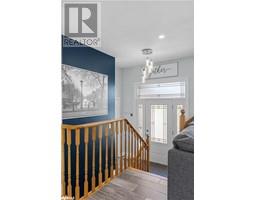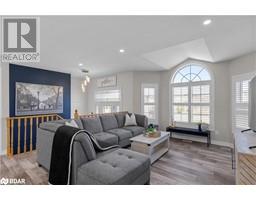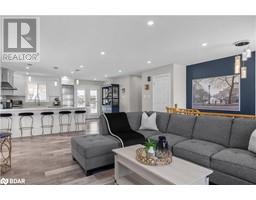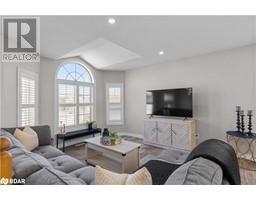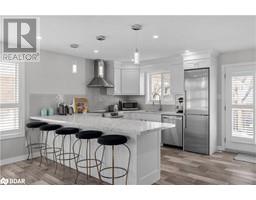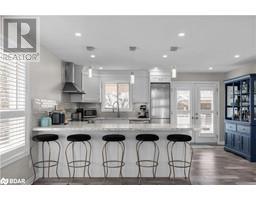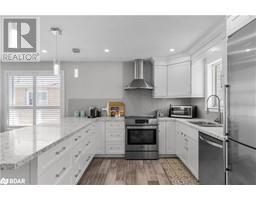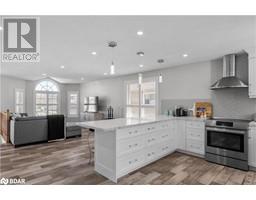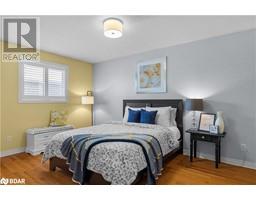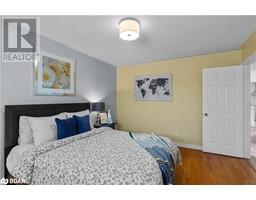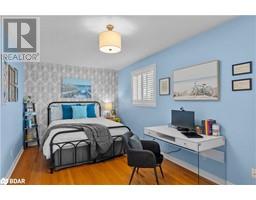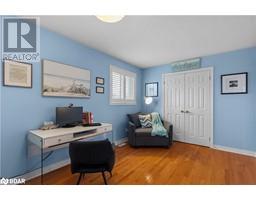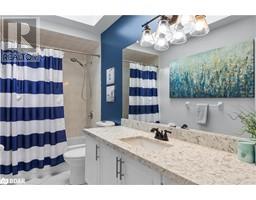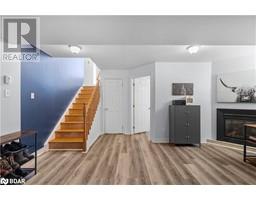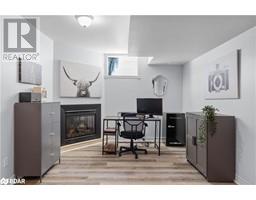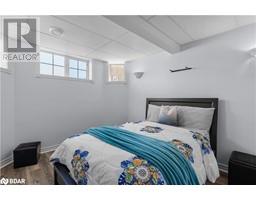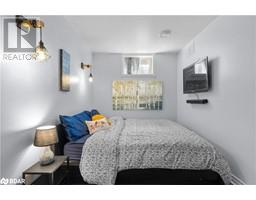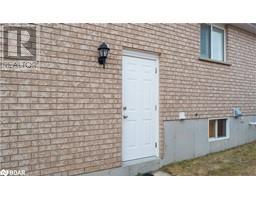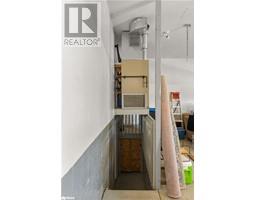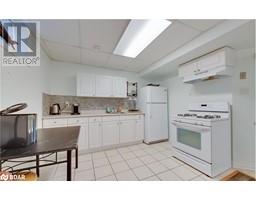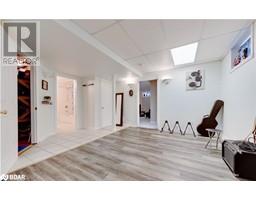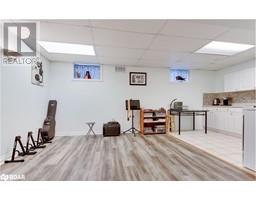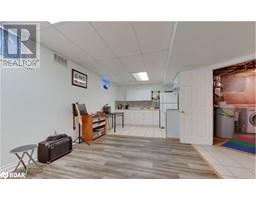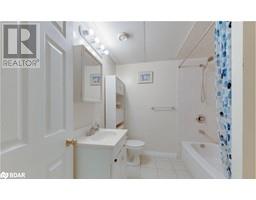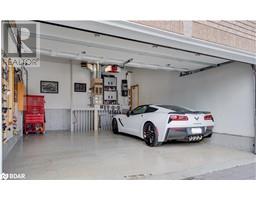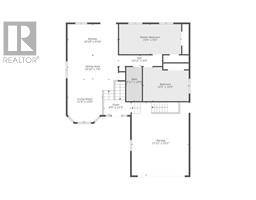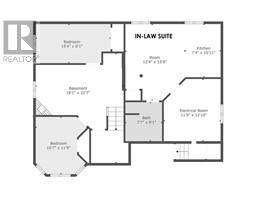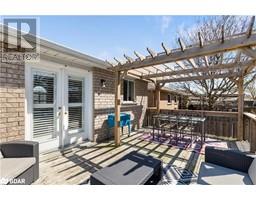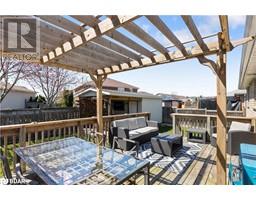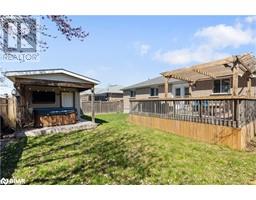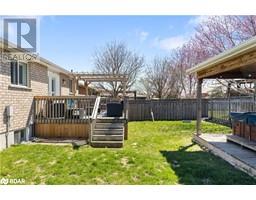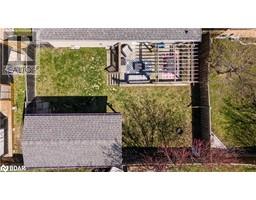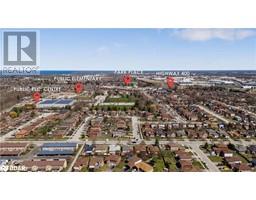28 Marsellus Drive Barrie, Ontario L4N 8S6
$899,900
Presenting 28 Marsellus Drive! This fully finished raised bungalow offers approximately 2100 sq ft of living space, featuring 2+2 bedrooms. Highlighted by a custom kitchen with stainless steel appliances and a spacious quartz counter, the open concept layout is perfect for entertaining. The main level boasts two generously sized bedrooms and an updated bathroom. Step onto the expansive deck from the kitchen to enjoy the fully fenced backyard with a gas BBQ hookup. The basement includes two additional bedrooms and a cozy rec room with a gas fireplace. The bachelor in-law suite with a separate entrance is ideal for multi-generational living or investors. The property also features a double car garage with its own gas furnace and epoxy-coated floor. Conveniently located near The Bluffs, shopping, schools, and the rec center, with updates including shingles (2015), garage door (2017), front door (2018), and kitchen (2018), main level flooring (2018). Upgraded Features: Ceramic flooring, Hardwood flooring, Pot lights, Flat ceilings, Custom Cabinetry, Quartz counters in kitchen and bathroom, Under-mount Lighting, Stainless Steel Appliances and California Shutters. (id:26218)
Property Details
| MLS® Number | 40576192 |
| Property Type | Single Family |
| Amenities Near By | Park, Place Of Worship, Playground, Public Transit, Schools, Shopping |
| Community Features | Community Centre, School Bus |
| Features | In-law Suite |
| Parking Space Total | 7 |
Building
| Bathroom Total | 2 |
| Bedrooms Above Ground | 2 |
| Bedrooms Below Ground | 2 |
| Bedrooms Total | 4 |
| Appliances | Dishwasher, Dryer, Refrigerator, Stove, Washer, Window Coverings, Hot Tub |
| Architectural Style | Raised Bungalow |
| Basement Development | Finished |
| Basement Type | Full (finished) |
| Construction Style Attachment | Detached |
| Cooling Type | Central Air Conditioning |
| Exterior Finish | Brick |
| Fireplace Present | Yes |
| Fireplace Total | 1 |
| Foundation Type | Poured Concrete |
| Heating Fuel | Natural Gas |
| Heating Type | Forced Air |
| Stories Total | 1 |
| Size Interior | 2100 |
| Type | House |
| Utility Water | Municipal Water |
Parking
| Attached Garage |
Land
| Acreage | No |
| Land Amenities | Park, Place Of Worship, Playground, Public Transit, Schools, Shopping |
| Landscape Features | Lawn Sprinkler |
| Sewer | Municipal Sewage System |
| Size Depth | 108 Ft |
| Size Frontage | 52 Ft |
| Size Total Text | Under 1/2 Acre |
| Zoning Description | Res |
Rooms
| Level | Type | Length | Width | Dimensions |
|---|---|---|---|---|
| Basement | 4pc Bathroom | Measurements not available | ||
| Basement | Living Room | 12'4'' x 15'9'' | ||
| Basement | Kitchen | 7'4'' x 10'11'' | ||
| Basement | Bedroom | 15'4'' x 8'1'' | ||
| Basement | Bedroom | 10'7'' x 11'9'' | ||
| Basement | Other | 18'1'' x 22'7'' | ||
| Main Level | 4pc Bathroom | Measurements not available | ||
| Main Level | Bedroom | 14'4'' x 10'9'' | ||
| Main Level | Primary Bedroom | 19'6'' x 9'6'' | ||
| Main Level | Living Room | 11'0'' x 13'6'' | ||
| Main Level | Dining Room | 15'10'' x 7'6'' | ||
| Main Level | Kitchen | 15'10'' x 9'10'' |
https://www.realtor.ca/real-estate/26800200/28-marsellus-drive-barrie
Interested?
Contact us for more information

Alex Elieff
Salesperson
(705) 721-9182
danandalex.ca/

355 Bayfield Street, Suite B
Barrie, Ontario L4M 3C3
(705) 721-9111
(705) 721-9182
www.century21.ca/bjrothrealty/

Dan Wojcik
Salesperson
(705) 721-9182
danandalex.ca

355 Bayfield Street, Unit: 5
Barrie, Ontario L4M 3C3
(705) 721-9111
(705) 721-9182
www.century21.ca/bjrothrealty/


