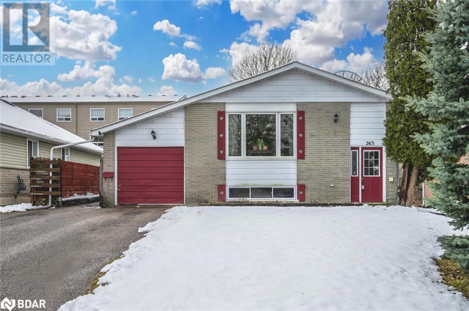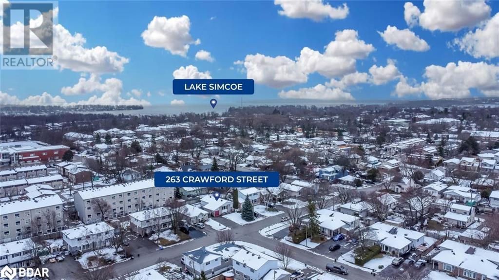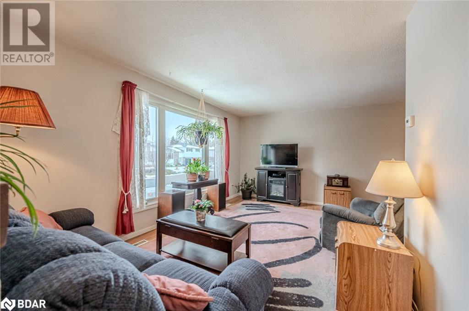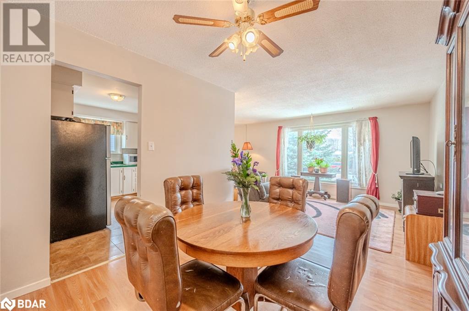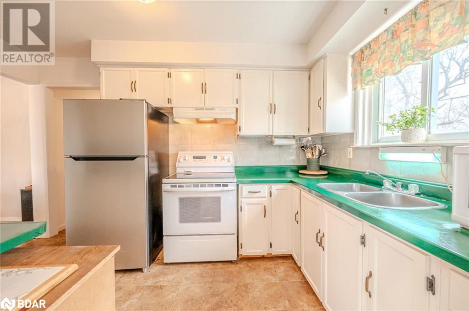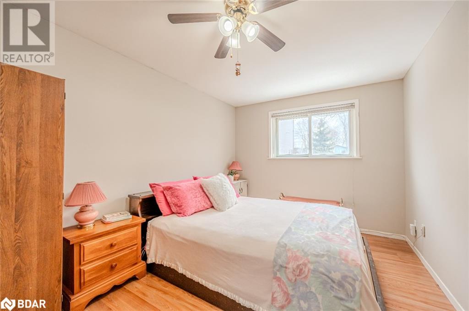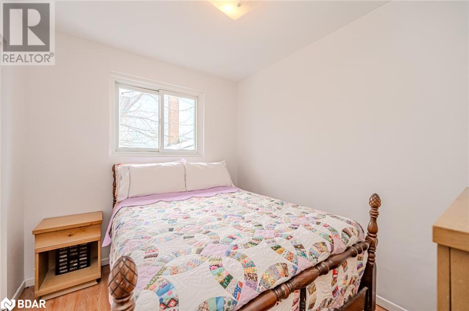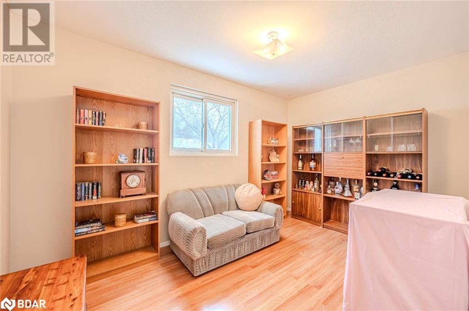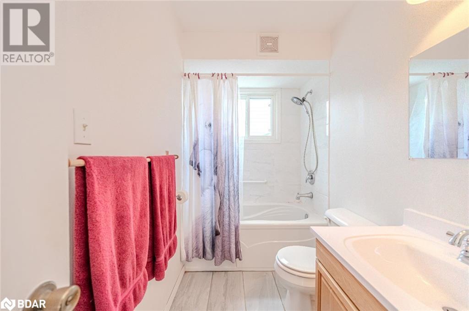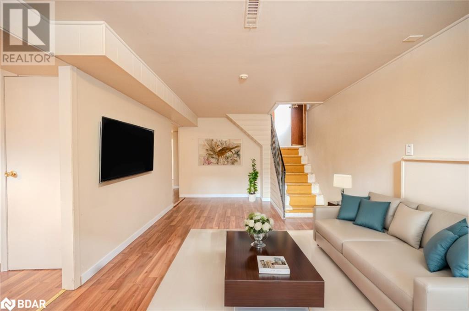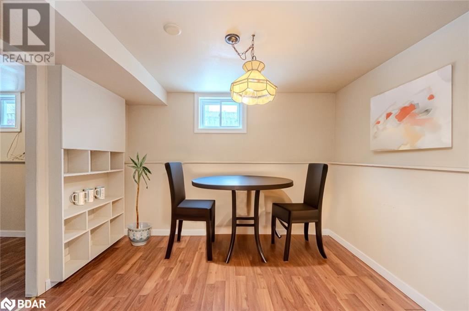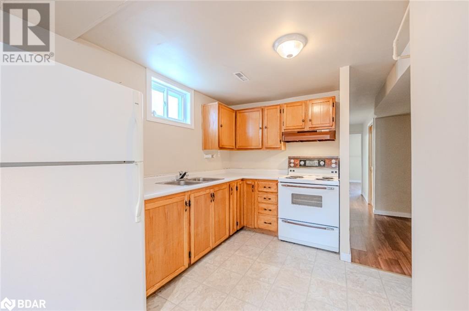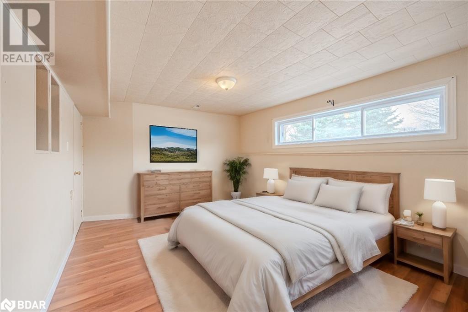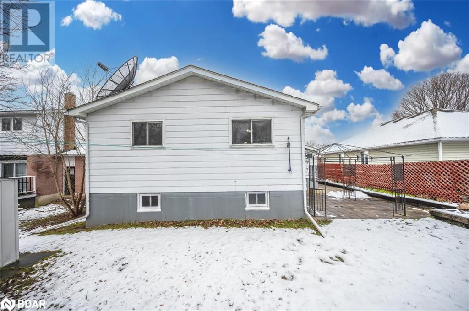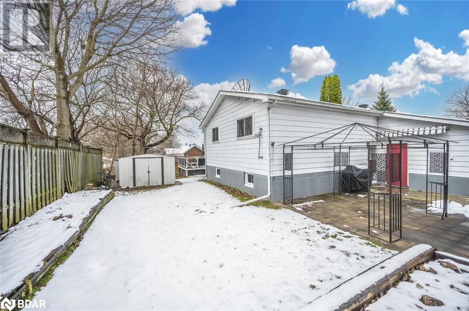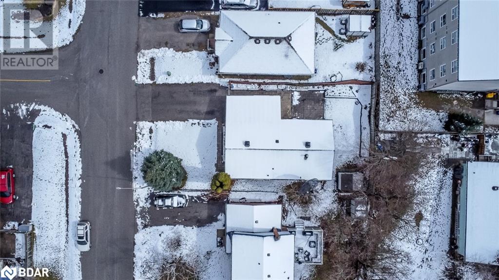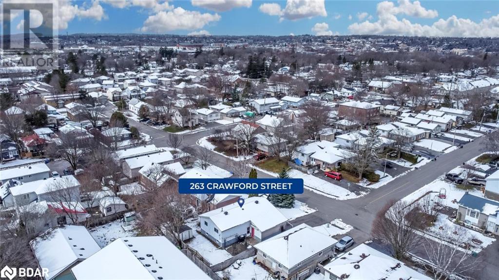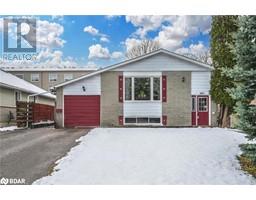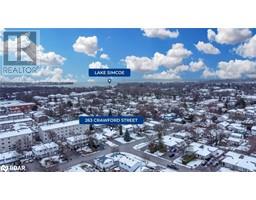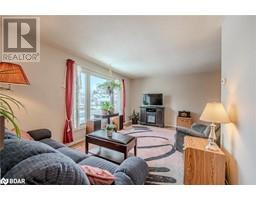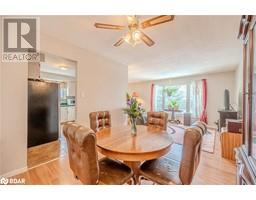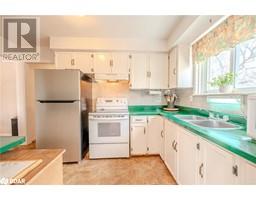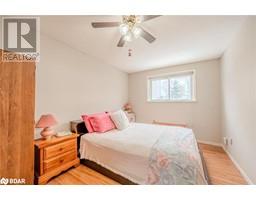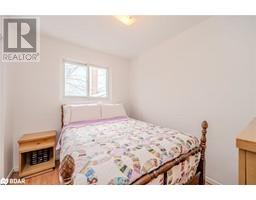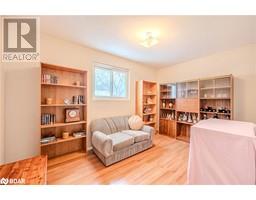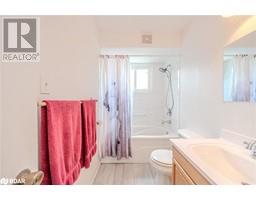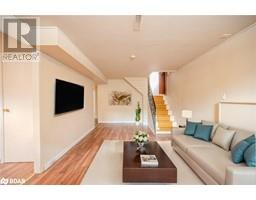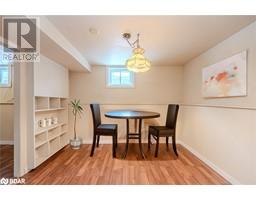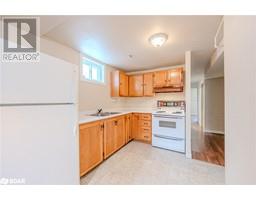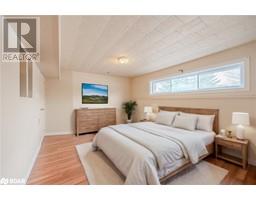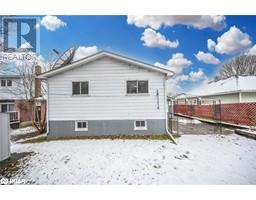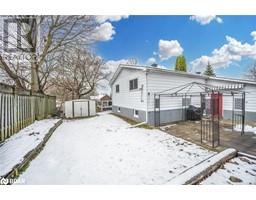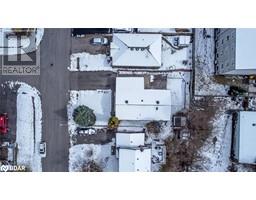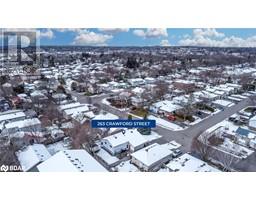263 Crawford Street Orillia, Ontario L3V 1J9
$624,900
CHARMING BUNGALOW WITH IN-LAW POTENTIAL & A SEPARATE ENTRANCE! Welcome to 263 Crawford St in a prime location, surrounded by amenities such as beaches, marinas, a recreation center, schools, and shopping. With easy access to Highways 11 & 12, exploration or commuting is effortless. Inside, delight in upgrades such as newer basement windows, newer shingles, and an updated lower level suite featuring a modernized bathroom and newer flooring throughout. A separate entrance provides versatility for accommodating guests or catering to a multi-generational family. The heart of the home features a well-designed layout, perfect for gatherings. Outside, a garden shed, partially fenced yard, attached garage, and double-wide driveway cater to convenience and low maintenance. Don't miss out on making this your #HomeToStay, embodying comfort and convenience in every aspect! (id:26218)
Open House
This property has open houses!
12:00 pm
Ends at:2:00 pm
Property Details
| MLS® Number | 40569157 |
| Property Type | Single Family |
| Amenities Near By | Beach, Hospital, Marina, Public Transit, Schools, Shopping |
| Community Features | Community Centre |
| Equipment Type | Water Heater |
| Parking Space Total | 5 |
| Rental Equipment Type | Water Heater |
| Structure | Shed |
Building
| Bathroom Total | 2 |
| Bedrooms Above Ground | 3 |
| Bedrooms Total | 3 |
| Appliances | Dryer, Washer |
| Architectural Style | Bungalow |
| Basement Development | Finished |
| Basement Type | Full (finished) |
| Constructed Date | 1974 |
| Construction Style Attachment | Detached |
| Cooling Type | None |
| Exterior Finish | Aluminum Siding, Brick |
| Foundation Type | Block |
| Heating Fuel | Natural Gas |
| Heating Type | Forced Air |
| Stories Total | 1 |
| Size Interior | 2081 |
| Type | House |
| Utility Water | Municipal Water |
Parking
| Attached Garage |
Land
| Access Type | Highway Nearby |
| Acreage | No |
| Fence Type | Partially Fenced |
| Land Amenities | Beach, Hospital, Marina, Public Transit, Schools, Shopping |
| Sewer | Municipal Sewage System |
| Size Depth | 92 Ft |
| Size Frontage | 51 Ft |
| Size Total Text | Under 1/2 Acre |
| Zoning Description | R2 |
Rooms
| Level | Type | Length | Width | Dimensions |
|---|---|---|---|---|
| Lower Level | 3pc Bathroom | Measurements not available | ||
| Lower Level | Den | 15'3'' x 10'10'' | ||
| Lower Level | Living Room | 10'8'' x 8'2'' | ||
| Lower Level | Family Room | 18'10'' x 10'8'' | ||
| Lower Level | Kitchen | 10'2'' x 7'6'' | ||
| Main Level | 4pc Bathroom | Measurements not available | ||
| Main Level | Bedroom | 9'6'' x 8'0'' | ||
| Main Level | Bedroom | 13'0'' x 10'7'' | ||
| Main Level | Primary Bedroom | 15'5'' x 9'9'' | ||
| Main Level | Living Room | 16'7'' x 10'4'' | ||
| Main Level | Dining Room | 10'8'' x 9'10'' | ||
| Main Level | Kitchen | 12'8'' x 8'0'' |
https://www.realtor.ca/real-estate/26731715/263-crawford-street-orillia
Interested?
Contact us for more information

Peggy Hill
Broker
(866) 919-5276
374 Huronia Road
Barrie, Ontario L4N 8Y9
(705) 739-4455
(866) 919-5276
peggyhill.com/

Laura Slater
Salesperson
(866) 919-5276
374 Huronia Road Unit: 101
Barrie, Ontario L4N 8Y9
(705) 739-4455
(866) 919-5276
peggyhill.com/


