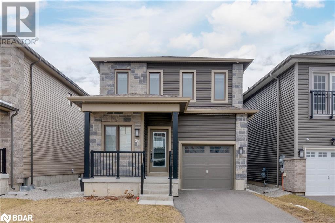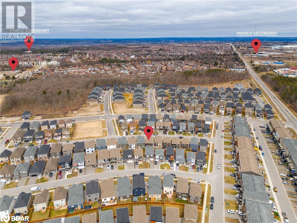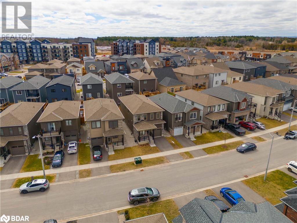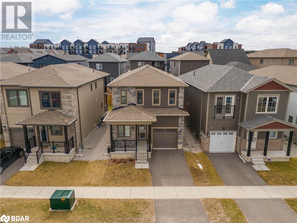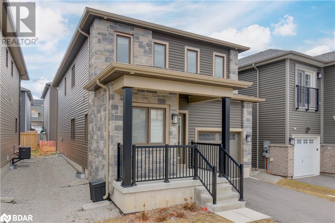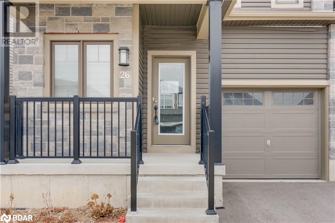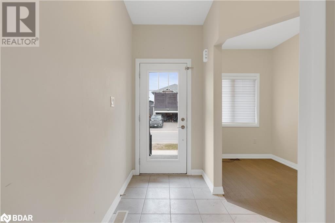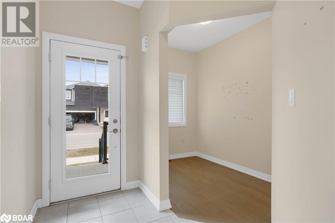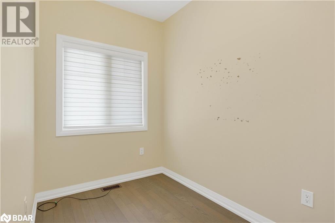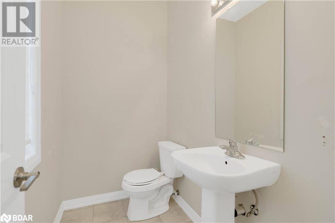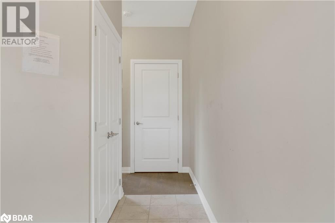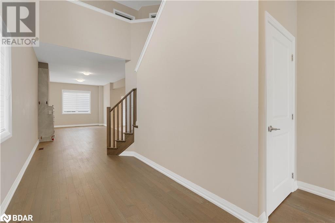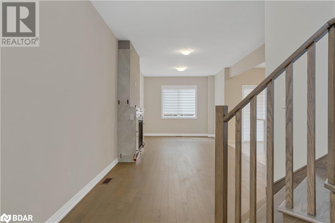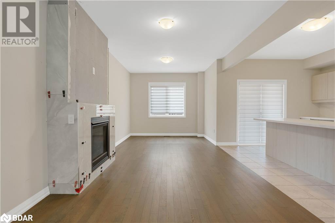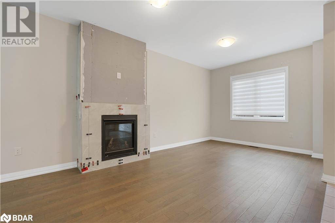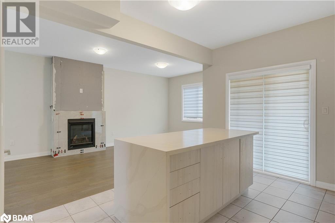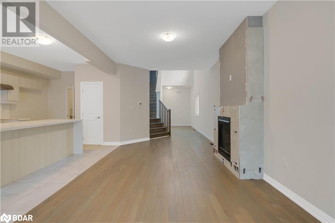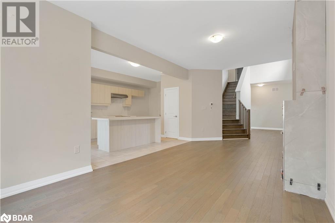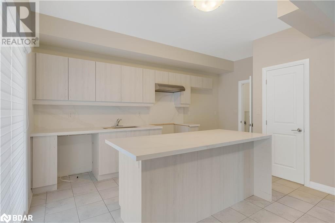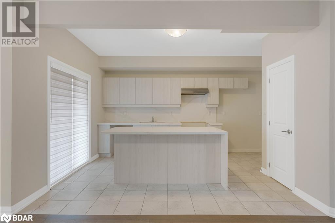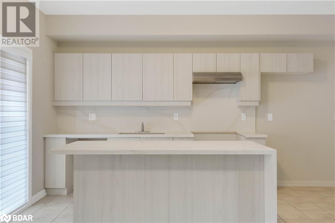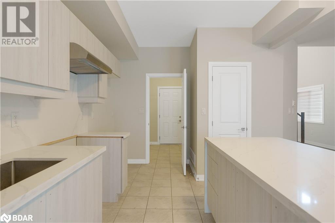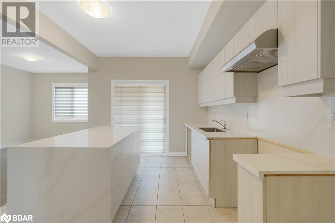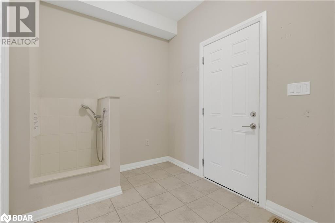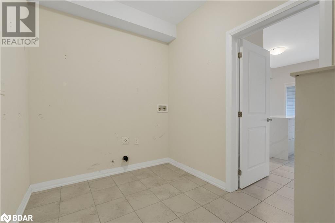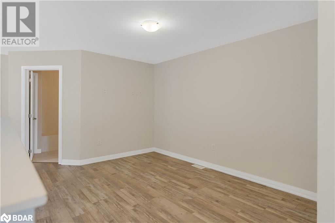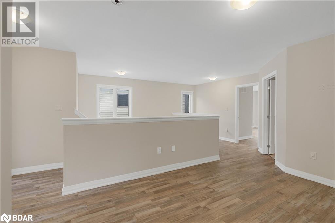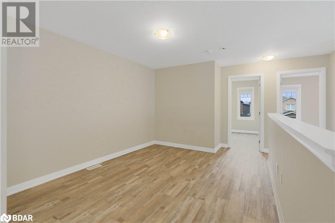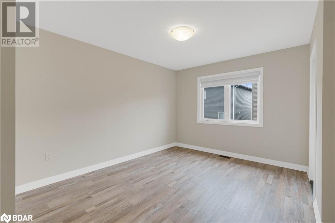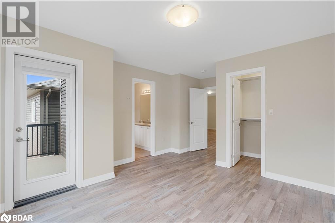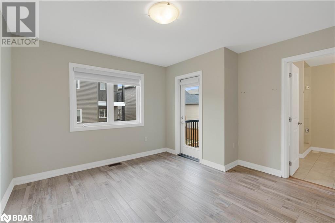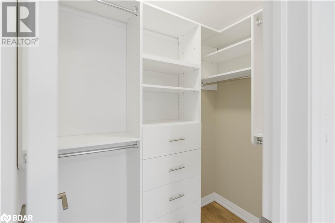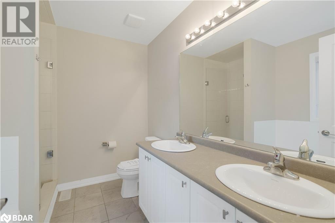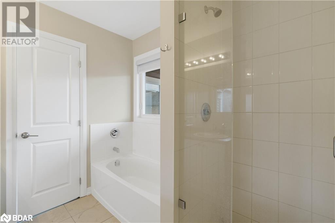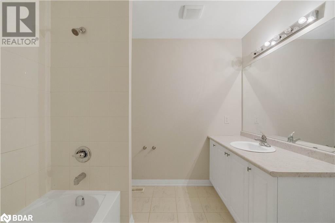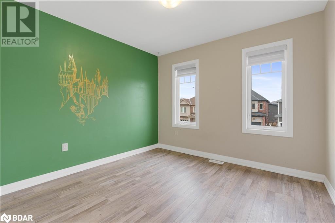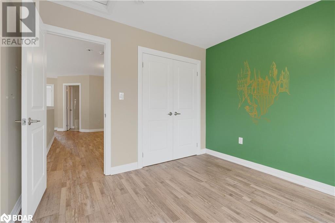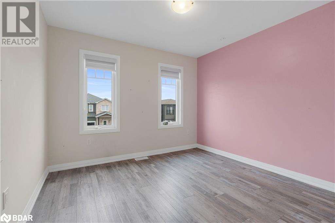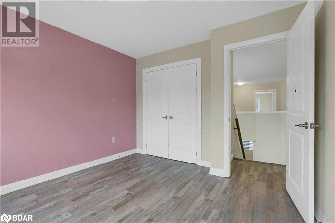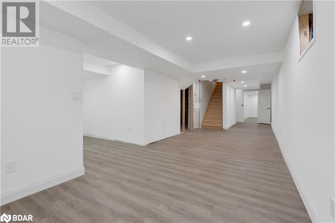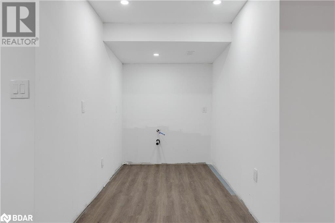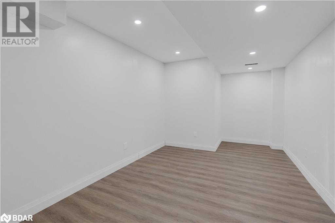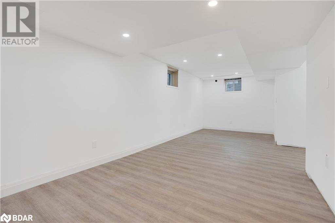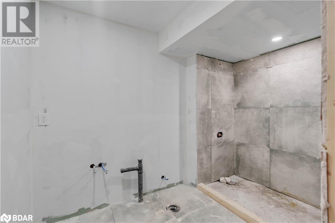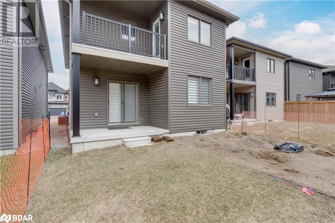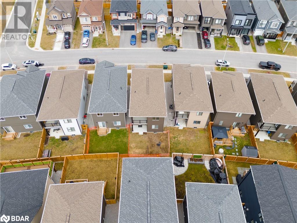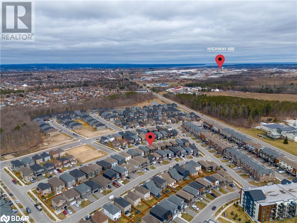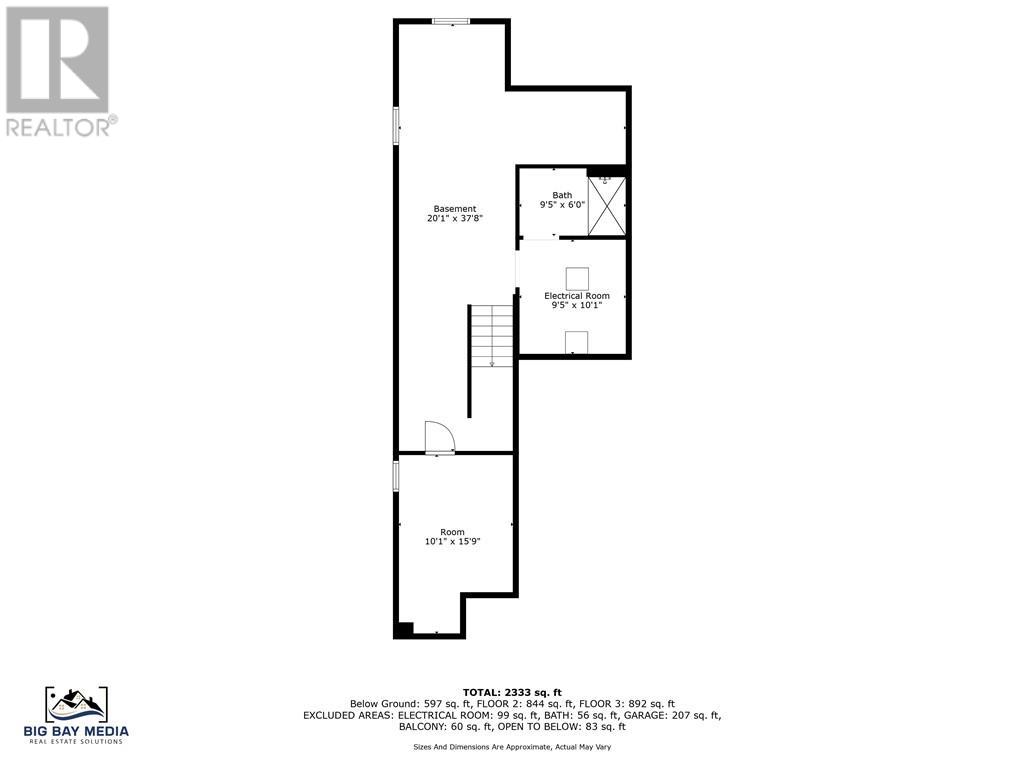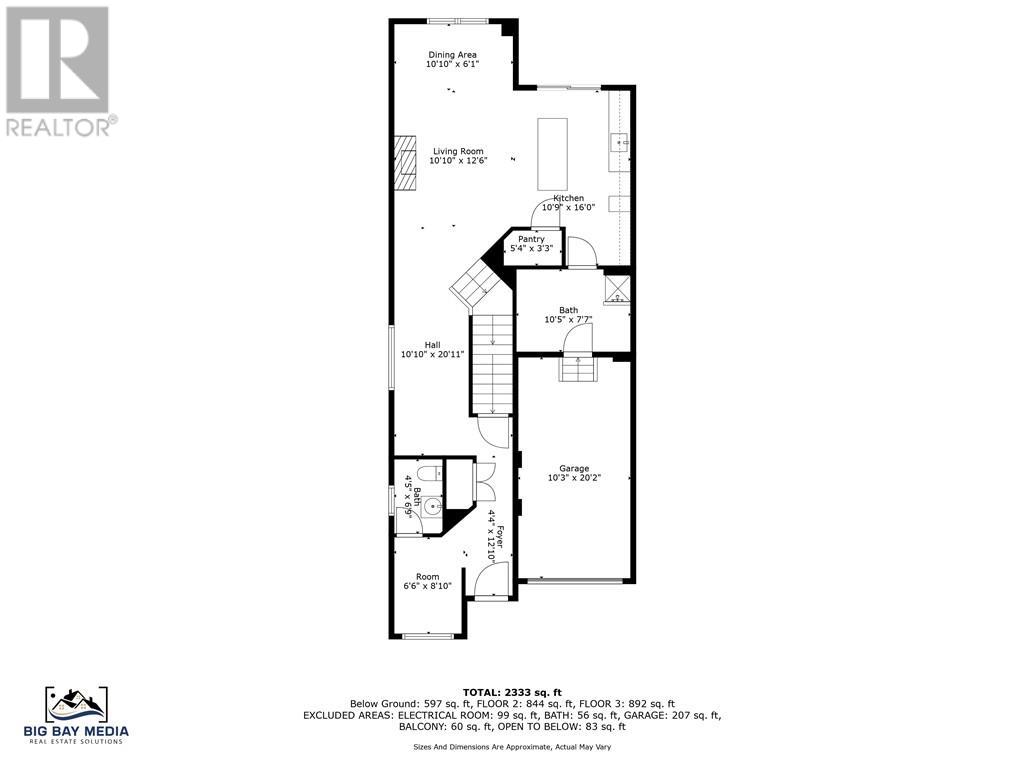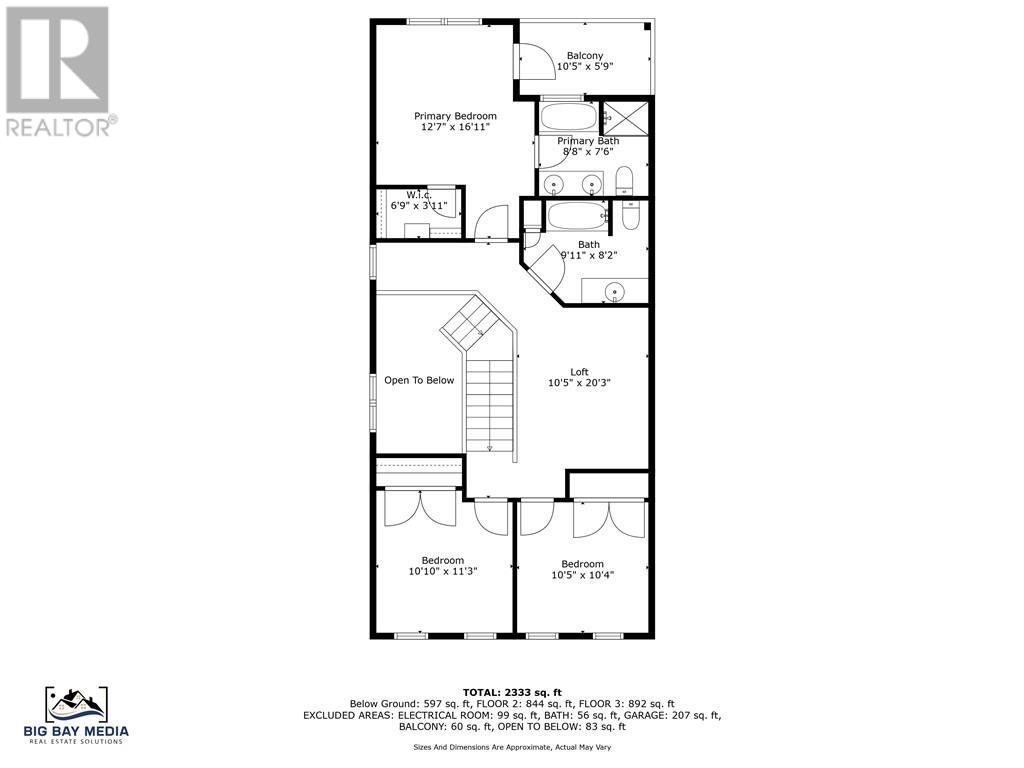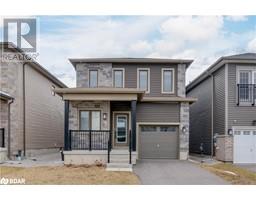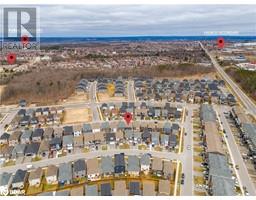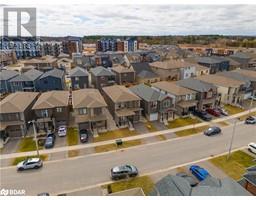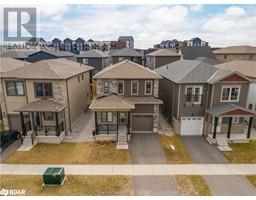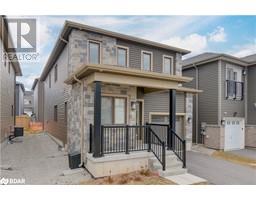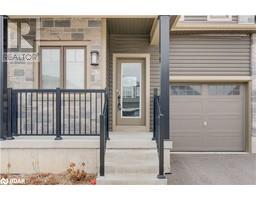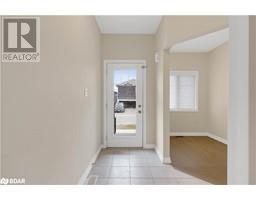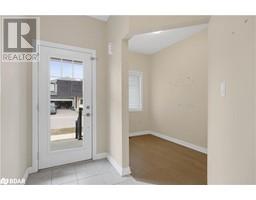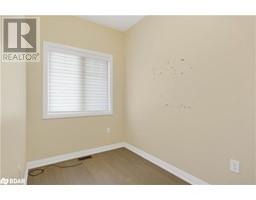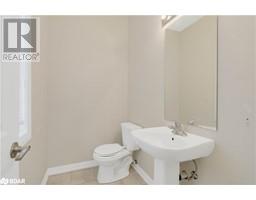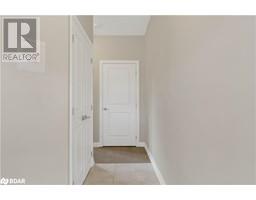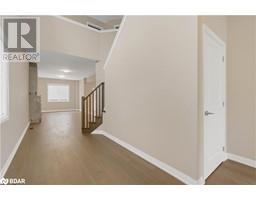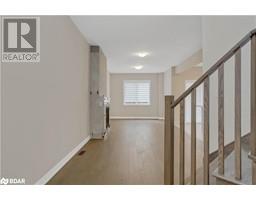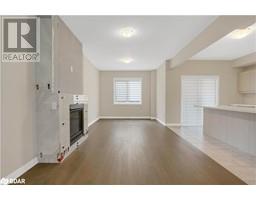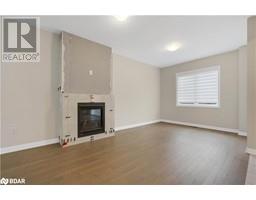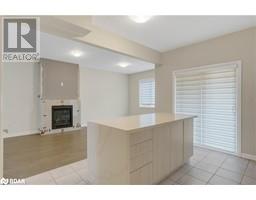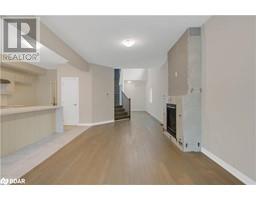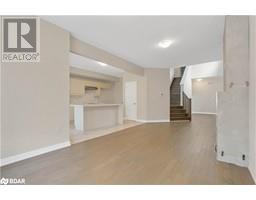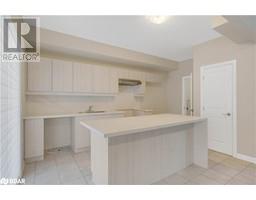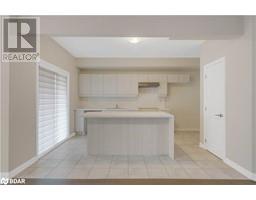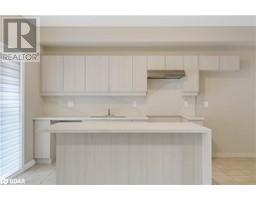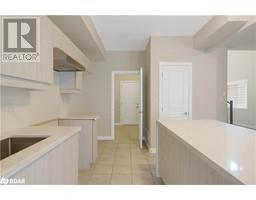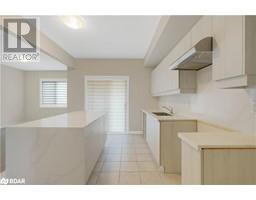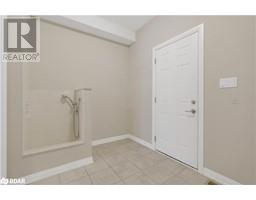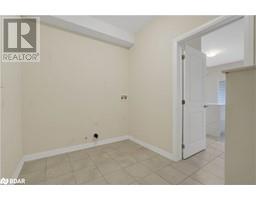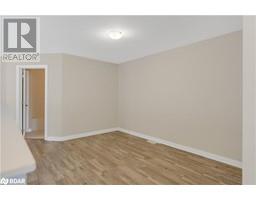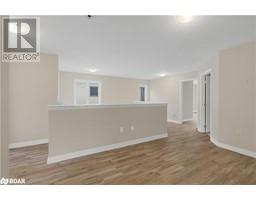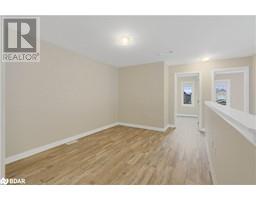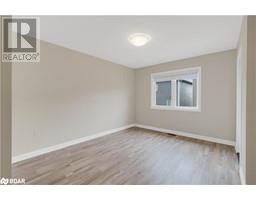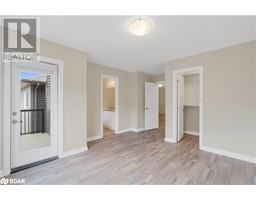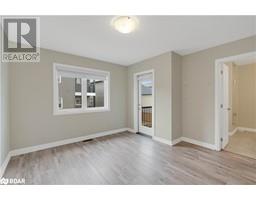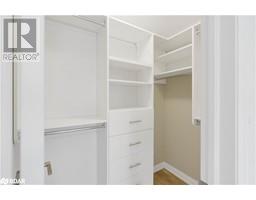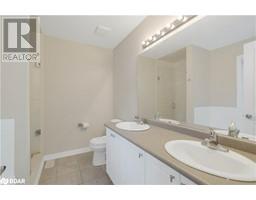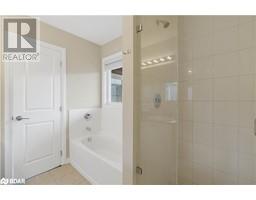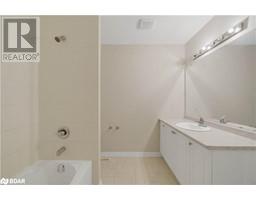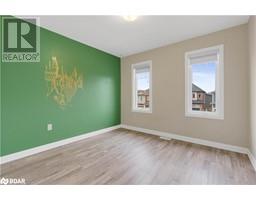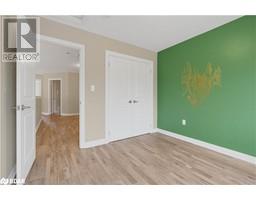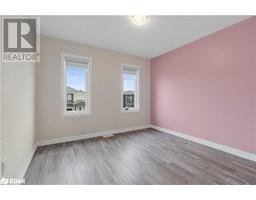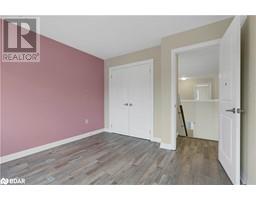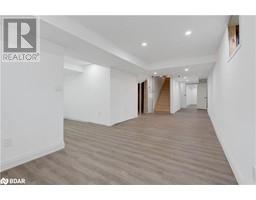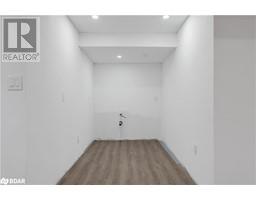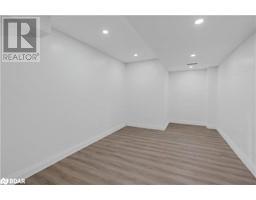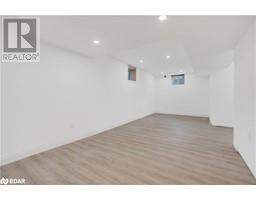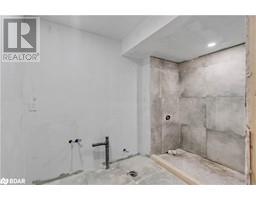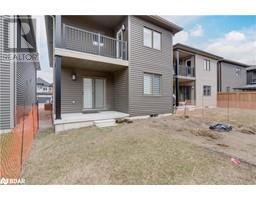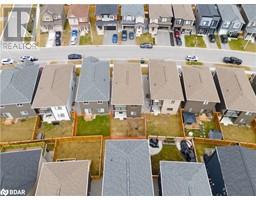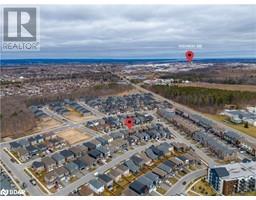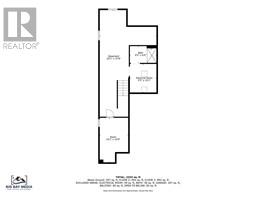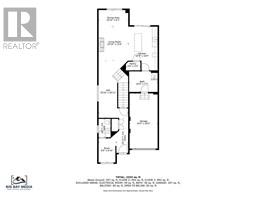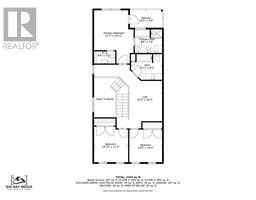26 Alaskan Heights Barrie, Ontario L9J 0H9
$845,000
Located in a very desirable south end Barrie location you will find this almost new, 2 story home with attractive loft area. The upper level consists of 3 bedrooms, with the principle bedroom benefiting from south facing views and a lovely 5 piece en-suite bathroom. Two further bedrooms are a good size with all floors being laid with Laminate. This home also benefits from an open planned loft area that would make an excellent play area or children's study with an open area to the main floor. On the main floor you will find an open planned kitchen with island, modern cabinets, and tiled floors. A convenient laundry room leads to the garage. The great room with open ceilings to the upper floor contains a gas fire place with partially finished surround and a dining room, nook and a study towards the front of the home complete with a guest 2 piece bathroom. The basement is partially finished and would suit a handy man to complete with a bedroom, rec room, bathroom and kitchen planned. (id:26218)
Property Details
| MLS® Number | 40562329 |
| Property Type | Single Family |
| Amenities Near By | Park, Shopping |
| Equipment Type | Water Heater |
| Parking Space Total | 3 |
| Rental Equipment Type | Water Heater |
Building
| Bathroom Total | 3 |
| Bedrooms Above Ground | 3 |
| Bedrooms Total | 3 |
| Appliances | Central Vacuum |
| Architectural Style | 2 Level |
| Basement Development | Unfinished |
| Basement Type | Full (unfinished) |
| Constructed Date | 2021 |
| Construction Style Attachment | Detached |
| Cooling Type | Central Air Conditioning |
| Exterior Finish | Aluminum Siding, Stone |
| Fire Protection | None |
| Fireplace Present | Yes |
| Fireplace Total | 1 |
| Foundation Type | Poured Concrete |
| Half Bath Total | 1 |
| Heating Fuel | Natural Gas |
| Heating Type | Forced Air |
| Stories Total | 2 |
| Size Interior | 1830 |
| Type | House |
| Utility Water | Municipal Water |
Parking
| Attached Garage |
Land
| Access Type | Highway Access, Highway Nearby |
| Acreage | No |
| Land Amenities | Park, Shopping |
| Sewer | Municipal Sewage System |
| Size Depth | 92 Ft |
| Size Frontage | 33 Ft |
| Size Total Text | Under 1/2 Acre |
| Zoning Description | R5 |
Rooms
| Level | Type | Length | Width | Dimensions |
|---|---|---|---|---|
| Second Level | 4pc Bathroom | 9'11'' x 8'1'' | ||
| Second Level | 5pc Bathroom | 8'11'' x 7'5'' | ||
| Second Level | Loft | 12'11'' x 10'5'' | ||
| Second Level | Bedroom | 10'5'' x 10'1'' | ||
| Second Level | Bedroom | 11'1'' x 10'9'' | ||
| Second Level | Primary Bedroom | 17'3'' x 12'4'' | ||
| Main Level | 2pc Bathroom | 9'1'' x 4'5'' | ||
| Main Level | Den | 14'3'' x 6'9'' | ||
| Main Level | Library | 8'12'' x 5'12'' | ||
| Main Level | Great Room | 24'4'' x 9'8'' | ||
| Main Level | Dining Room | 14'3'' x 6'9'' | ||
| Main Level | Kitchen | 12'6'' x 10'8'' |
https://www.realtor.ca/real-estate/26672646/26-alaskan-heights-barrie
Interested?
Contact us for more information
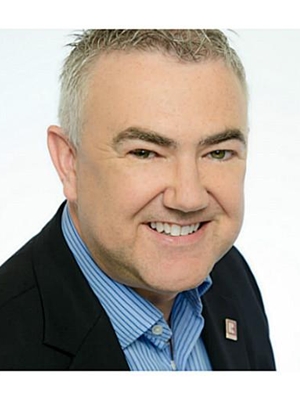
Ian Hocking
Broker
(705) 733-2200
www.hockinghomes.com/
www.facebook.com/HockingHomesRealty
www.linkedin.com/profile/view
twitter.com/hockinghomes
instagram.com/hockinghomes
516 Bryne Drive, Unit I
Barrie, Ontario L4N 9P6
(705) 720-2200
(705) 733-2200
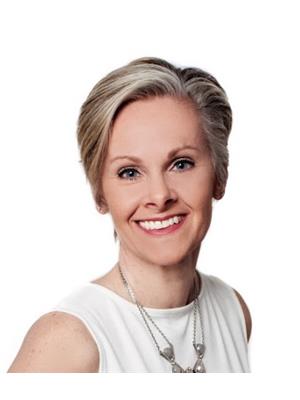
Caroline Hocking
Broker
(705) 733-2200
www.facebook.com/HockingHomesRealty
www.linkedin.com/profile/view
516 Bryne Drive, Unit J
Barrie, Ontario L4N 9P6
(705) 720-2200
(705) 733-2200


