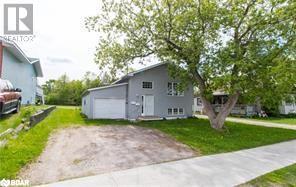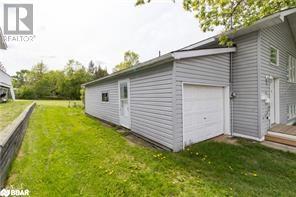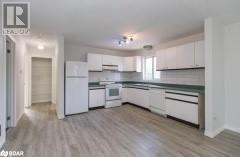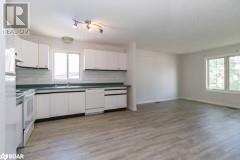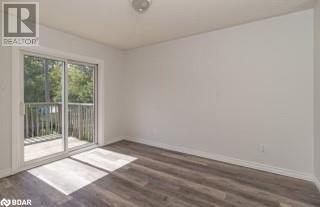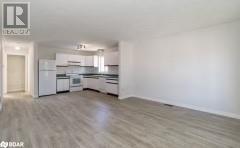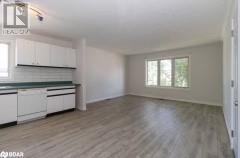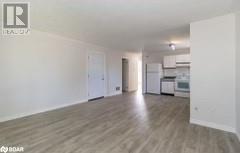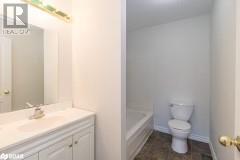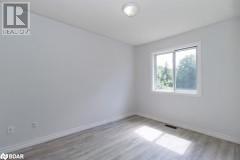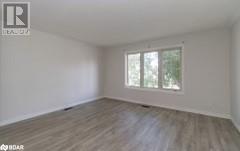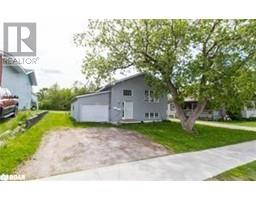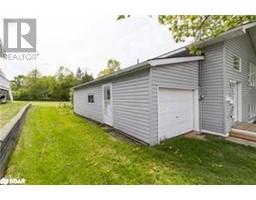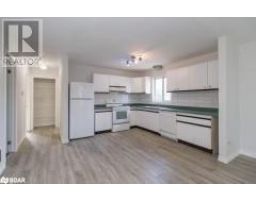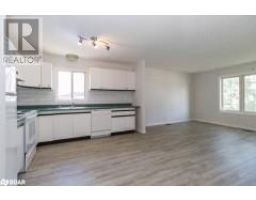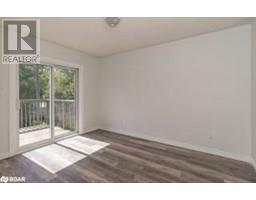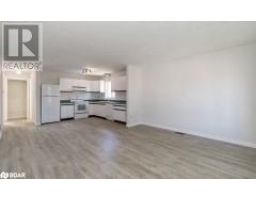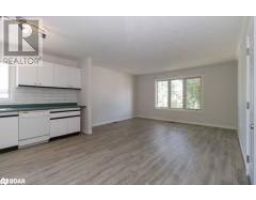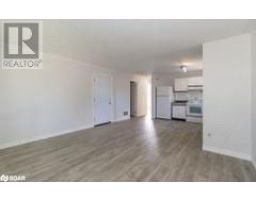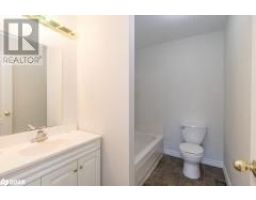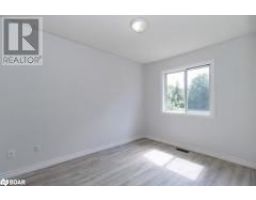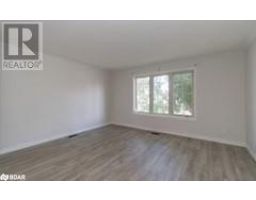24 Fifth Street Unit# Upper Midland, Ontario L4R 3V2
$1,950 Monthly
Step into comfort with this bright and inviting 2-bedroom, 1-bathroom rental, perfectly located for ease and convenience. All. inclusive for $1950/month. The home features a spacious, well-lit living room and an open concept kitchen flowing into your living room. Residents will enjoy the exclusive use of a serene backyard, providing a private outdoor retreat to relax or host gatherings. Additionally, the lease includes shared access to garage storage, accommodating your extra belongings with ease. Parking is included on the driveway. Pet owners will be delighted to know that this property is pet-friendly. This home is a perfect blend of comfort, convenience, and functionality. Don't miss the opportunity to make this your new home. Reach out today to schedule a viewing and see for yourself how this property stands out as your next ideal home. (id:26218)
Property Details
| MLS® Number | 40574638 |
| Property Type | Single Family |
| Amenities Near By | Beach, Hospital, Marina, Park, Place Of Worship, Playground, Schools, Shopping |
| Communication Type | High Speed Internet |
| Community Features | Community Centre |
| Equipment Type | None |
| Features | Crushed Stone Driveway |
| Parking Space Total | 2 |
| Rental Equipment Type | None |
Building
| Bathroom Total | 1 |
| Bedrooms Above Ground | 2 |
| Bedrooms Total | 2 |
| Appliances | Dryer, Refrigerator, Stove, Washer |
| Basement Development | Finished |
| Basement Type | Full (finished) |
| Construction Style Attachment | Attached |
| Cooling Type | None |
| Exterior Finish | Vinyl Siding |
| Fire Protection | None |
| Foundation Type | Block |
| Heating Fuel | Natural Gas |
| Heating Type | Forced Air |
| Stories Total | 1 |
| Size Interior | 1510 |
| Type | Apartment |
| Utility Water | Municipal Water |
Parking
| Attached Garage |
Land
| Access Type | Road Access, Highway Access |
| Acreage | No |
| Fence Type | Partially Fenced |
| Land Amenities | Beach, Hospital, Marina, Park, Place Of Worship, Playground, Schools, Shopping |
| Sewer | Municipal Sewage System |
| Size Depth | 85 Ft |
| Size Frontage | 49 Ft |
| Size Irregular | 0.097 |
| Size Total | 0.097 Ac|under 1/2 Acre |
| Size Total Text | 0.097 Ac|under 1/2 Acre |
| Zoning Description | R3 |
Rooms
| Level | Type | Length | Width | Dimensions |
|---|---|---|---|---|
| Main Level | 4pc Bathroom | Measurements not available | ||
| Main Level | Kitchen | 14'9'' x 11'9'' | ||
| Main Level | Living Room | 14'9'' x 10'5'' | ||
| Main Level | Bedroom | 9'0'' x 10'0'' | ||
| Main Level | Bedroom | 11'9'' x 9'0'' |
Utilities
| Cable | Available |
| Electricity | Available |
| Natural Gas | Available |
| Telephone | Available |
https://www.realtor.ca/real-estate/26777575/24-fifth-street-unit-upper-midland
Interested?
Contact us for more information

Dylan Jarvis
Salesperson
(705) 733-2200
516 Bryne Drive, Unit I
Barrie, Ontario L4N 9P6
(705) 720-2200
(705) 733-2200


