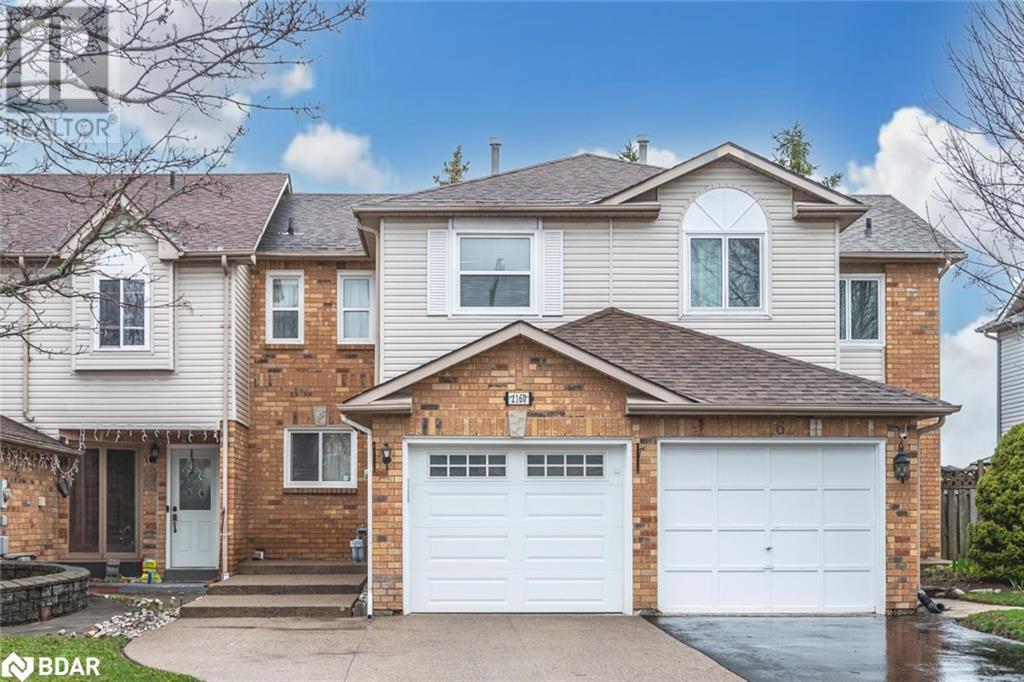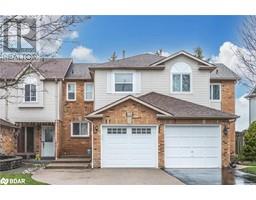2160 Ferguson Street Innisfil, Ontario L9S 1X6
$649,000
IDEAL STARTER HOME SITUATED IN THE HEART OF ALCONA & BACKING ONTO A SCENIC PARK! Welcome to 2160 Ferguson Street in Alcona, a vibrant community offering easy access to Crossroads Park, restaurants, the Innisfil ideaLAB & Library, Innisfil Beach, a rec centre, and more. Commuters will love the proximity to Highway 400 and Yonge Street. This fantastic turn-key home, ideal for first-time buyers, backs onto a tranquil park and boasts an extended driveway and an attached garage with inside entry. Inside, updates include fresh paint, a newer stove (2019), roof (approx 2012) and AC/furnace (approx 2014.) The main floor features an open concept layout with a walkout to the yard from the dining and living areas. Upstairs, find three bedrooms, including a primary bedroom with semi-ensuite access and a walk-in closet. The fully finished basement offers additional living space boasting a bathroom rough-in. Outside, enjoy the fenced backyard with a patio area for outdoor relaxation. Don't miss out on this opportunity to make this your new #HomeToStay! (id:26218)
Property Details
| MLS® Number | 40571723 |
| Property Type | Single Family |
| Amenities Near By | Park, Schools |
| Community Features | Community Centre, School Bus |
| Equipment Type | Water Heater |
| Features | Automatic Garage Door Opener |
| Parking Space Total | 3 |
| Rental Equipment Type | Water Heater |
Building
| Bathroom Total | 2 |
| Bedrooms Above Ground | 3 |
| Bedrooms Below Ground | 1 |
| Bedrooms Total | 4 |
| Appliances | Dishwasher, Dryer, Refrigerator, Stove, Washer, Microwave Built-in, Window Coverings, Garage Door Opener |
| Architectural Style | 2 Level |
| Basement Development | Finished |
| Basement Type | Full (finished) |
| Constructed Date | 1992 |
| Construction Style Attachment | Attached |
| Cooling Type | Central Air Conditioning |
| Exterior Finish | Brick, Vinyl Siding |
| Foundation Type | Poured Concrete |
| Half Bath Total | 1 |
| Heating Fuel | Natural Gas |
| Heating Type | Forced Air |
| Stories Total | 2 |
| Size Interior | 1457 |
| Type | Row / Townhouse |
| Utility Water | Municipal Water |
Parking
| Attached Garage |
Land
| Access Type | Road Access, Highway Access |
| Acreage | No |
| Fence Type | Fence |
| Land Amenities | Park, Schools |
| Sewer | Municipal Sewage System |
| Size Depth | 98 Ft |
| Size Frontage | 20 Ft |
| Size Total Text | Under 1/2 Acre |
| Zoning Description | Rt |
Rooms
| Level | Type | Length | Width | Dimensions |
|---|---|---|---|---|
| Second Level | 4pc Bathroom | Measurements not available | ||
| Second Level | Bedroom | 12'0'' x 9'6'' | ||
| Second Level | Bedroom | 13'3'' x 10'3'' | ||
| Second Level | Primary Bedroom | 13'6'' x 11'6'' | ||
| Basement | Bedroom | 18'4'' x 8'10'' | ||
| Basement | Recreation Room | 12'8'' x 10'6'' | ||
| Main Level | 2pc Bathroom | Measurements not available | ||
| Main Level | Living Room | 15'6'' x 9'8'' | ||
| Main Level | Dining Room | 11'1'' x 9'0'' | ||
| Main Level | Kitchen | 12'4'' x 12'4'' |
https://www.realtor.ca/real-estate/26762009/2160-ferguson-street-innisfil
Interested?
Contact us for more information

Peggy Hill
Broker
(866) 919-5276
374 Huronia Road
Barrie, Ontario L4N 8Y9
(705) 739-4455
(866) 919-5276
peggyhill.com/

Todd Piirto
Salesperson
(866) 919-5276
374 Huronia Road Unit: 101
Barrie, Ontario L4N 8Y9
(705) 739-4455
(866) 919-5276
peggyhill.com/


























