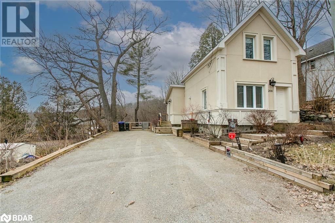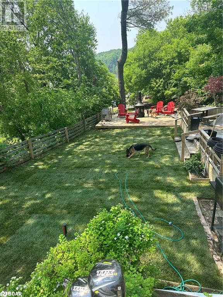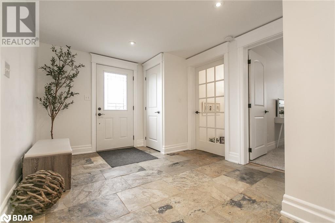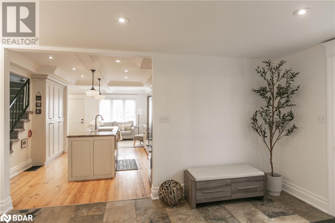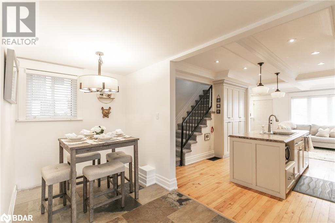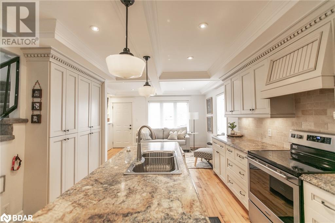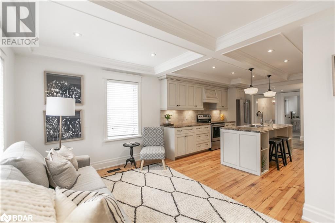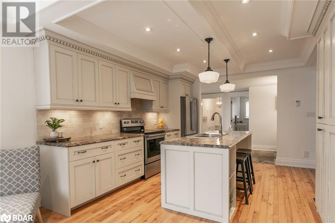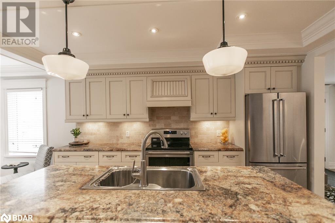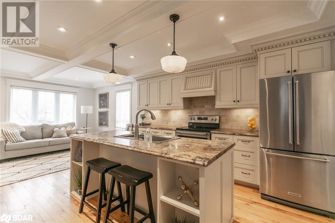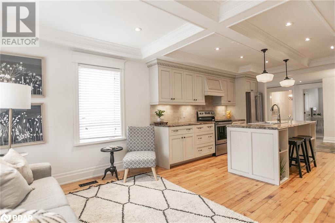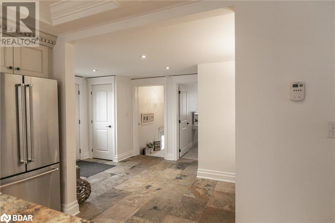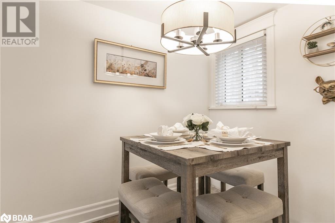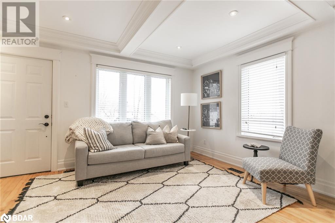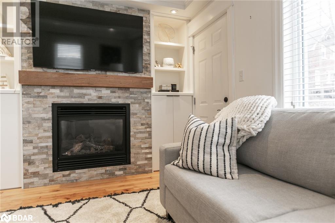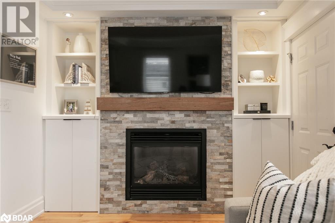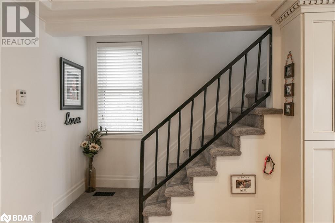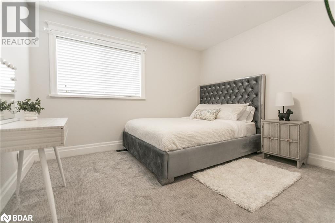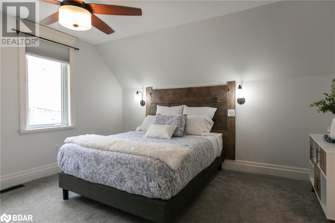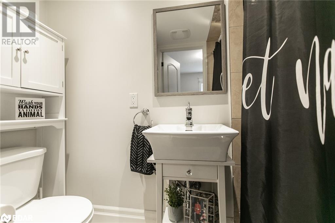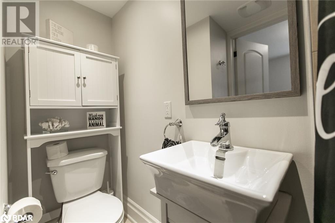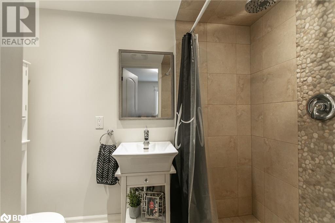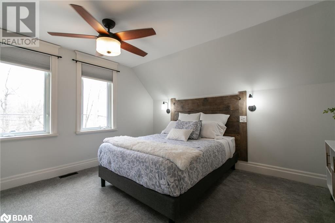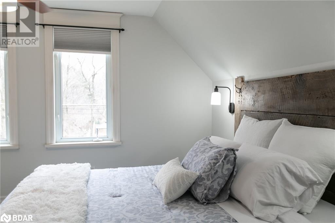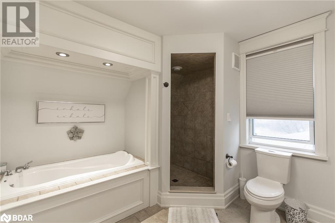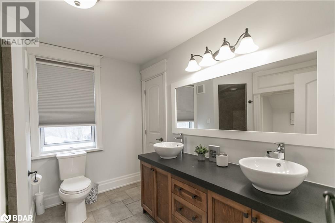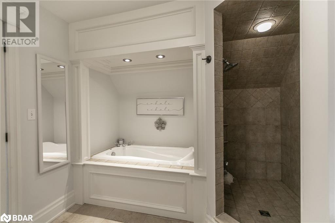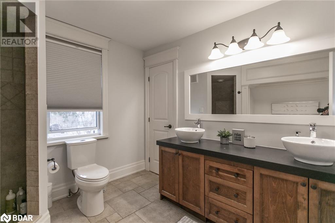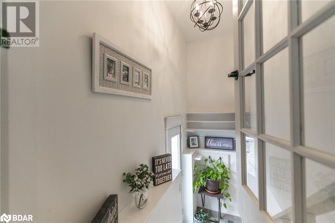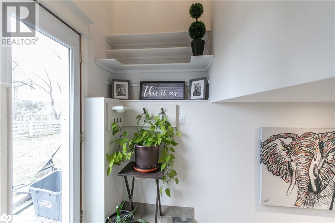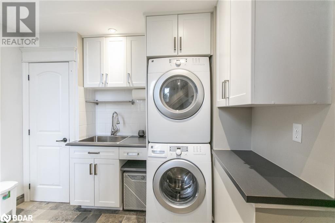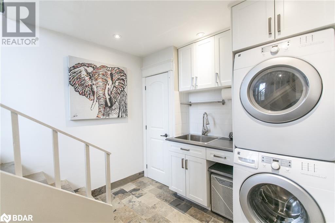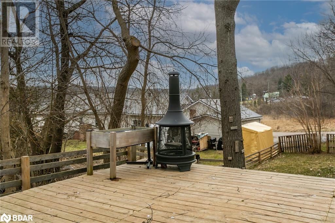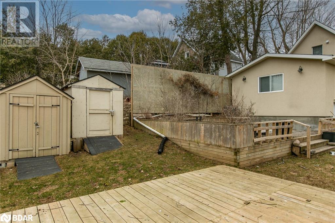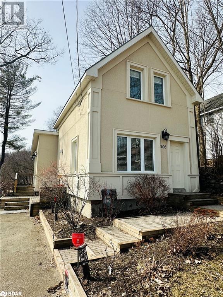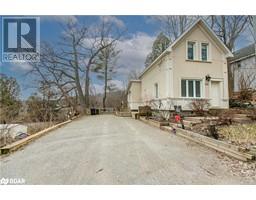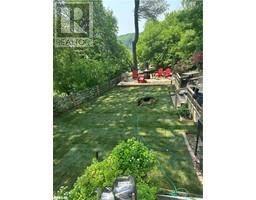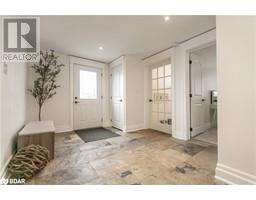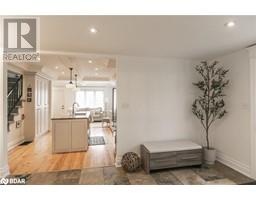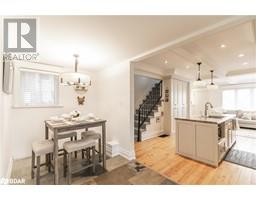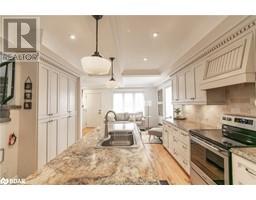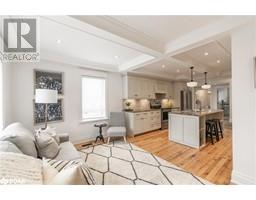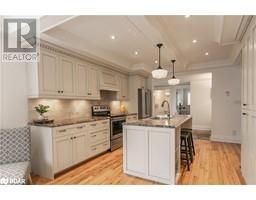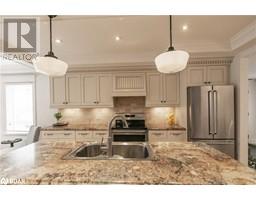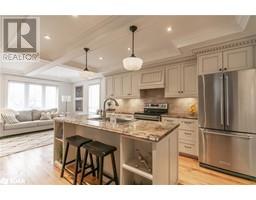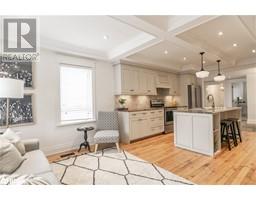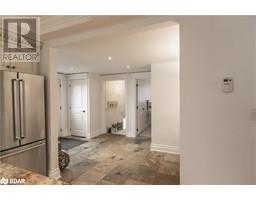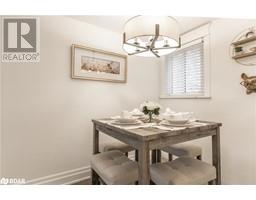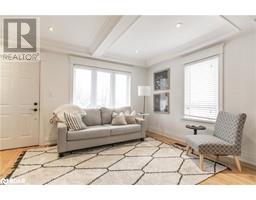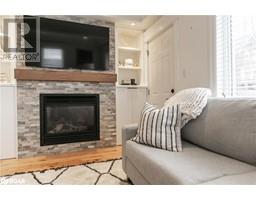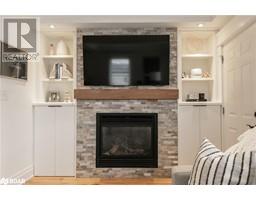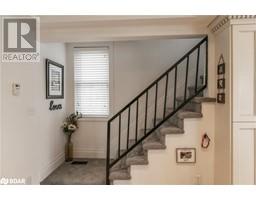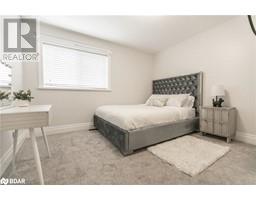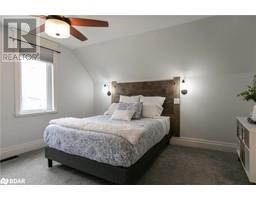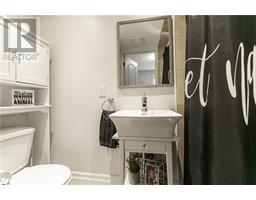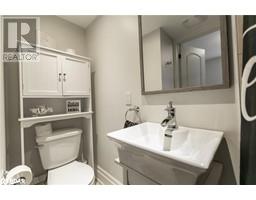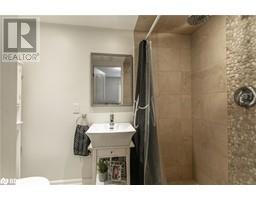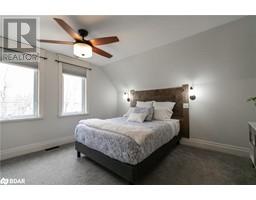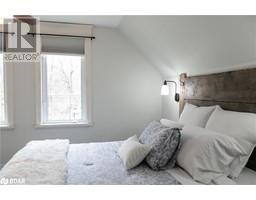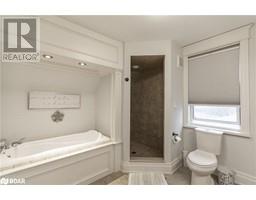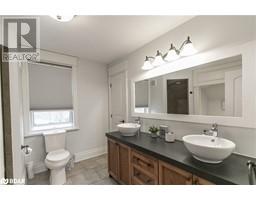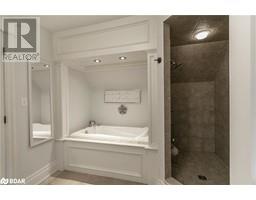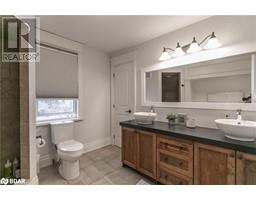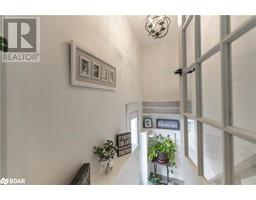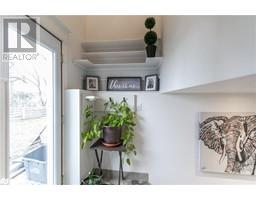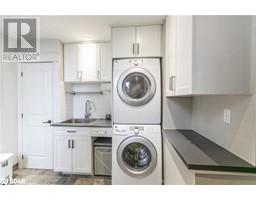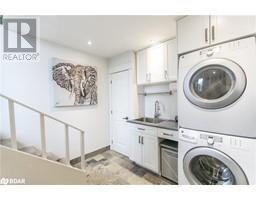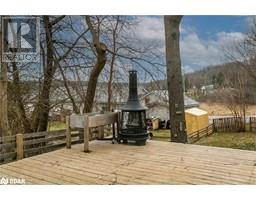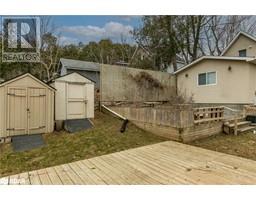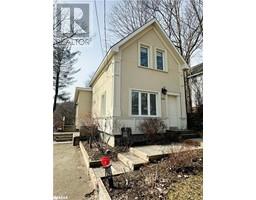206 Centennial Drive Midland, Ontario L4R 5J4
$649,000
Here it is!! A beautiful modern home in the highly sought after Sunnyside neighbourhood. A short walk to trails & waterfront and just a short drive to all amenities! This home sits on a large landscaped lot with fresh sod laid last fall. You will be impressed when you walk into the open concept main living space with a stunning custom kitchen and gas fireplace. Each floor has a bedroom with ensuite. The primary bedroom upstairs is a private loft with views of Midland Bay and a 5 piece ensuite. The lower level features a large mudroom/laundry room with built in storage and walk-out to the yard plus a partially finished workshop area. (id:26218)
Property Details
| MLS® Number | 40551930 |
| Property Type | Single Family |
| Amenities Near By | Beach, Hospital, Marina, Schools, Shopping |
| Equipment Type | Water Heater |
| Features | Crushed Stone Driveway, Sump Pump |
| Parking Space Total | 4 |
| Rental Equipment Type | Water Heater |
| Structure | Shed |
Building
| Bathroom Total | 2 |
| Bedrooms Above Ground | 2 |
| Bedrooms Total | 2 |
| Appliances | Central Vacuum, Dishwasher, Dryer, Microwave, Refrigerator, Stove, Water Softener, Washer, Hood Fan, Window Coverings |
| Architectural Style | 2 Level |
| Basement Development | Partially Finished |
| Basement Type | Partial (partially Finished) |
| Construction Style Attachment | Detached |
| Cooling Type | Central Air Conditioning |
| Exterior Finish | Stucco |
| Fireplace Present | Yes |
| Fireplace Total | 1 |
| Foundation Type | Block |
| Heating Fuel | Natural Gas |
| Heating Type | Forced Air |
| Stories Total | 2 |
| Size Interior | 1450 |
| Type | House |
| Utility Water | Municipal Water |
Land
| Acreage | No |
| Land Amenities | Beach, Hospital, Marina, Schools, Shopping |
| Sewer | Septic System |
| Size Depth | 150 Ft |
| Size Frontage | 45 Ft |
| Size Total Text | Under 1/2 Acre |
| Zoning Description | R5 |
Rooms
| Level | Type | Length | Width | Dimensions |
|---|---|---|---|---|
| Second Level | Full Bathroom | Measurements not available | ||
| Second Level | Primary Bedroom | 13'2'' x 12'9'' | ||
| Lower Level | Storage | 7'2'' x 13'4'' | ||
| Lower Level | Utility Room | 17'7'' x 8'10'' | ||
| Lower Level | Mud Room | 8'3'' x 11'3'' | ||
| Main Level | 3pc Bathroom | 12'9'' x 13'2'' | ||
| Main Level | Bedroom | 11'10'' x 11'9'' | ||
| Main Level | Dining Room | 14'0'' x 7'0'' | ||
| Main Level | Kitchen | 13'6'' x 12'2'' | ||
| Main Level | Living Room | 9'7'' x 14'11'' |
https://www.realtor.ca/real-estate/26607517/206-centennial-drive-midland
Interested?
Contact us for more information

Jennifer Squires
Salesperson
(705) 722-5684
www.jenniferyourhomegirl.com/

299 Lakeshore Drive, Suite 100
Barrie, Ontario L4N 7Y9
(705) 728-4067
(705) 722-5684
www.rlpfirstcontact.com/
Lauren Johnston
Salesperson
(705) 722-5684

299 Lakeshore Drive, Suite 100
Barrie, Ontario L4N 7Y9
(705) 728-4067
(705) 722-5684
www.rlpfirstcontact.com/


