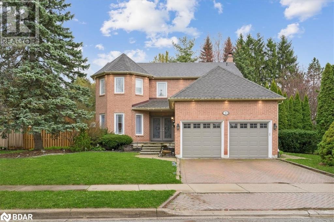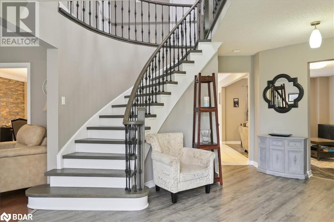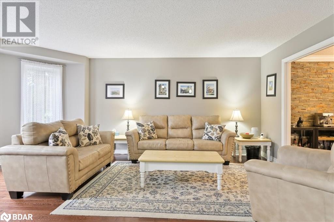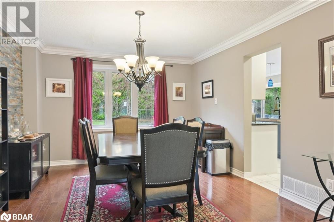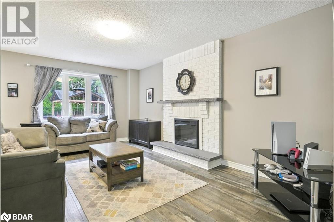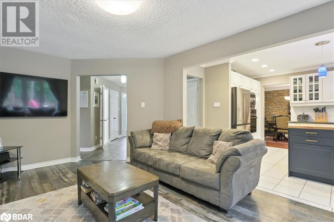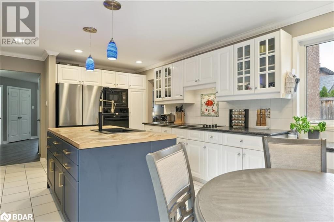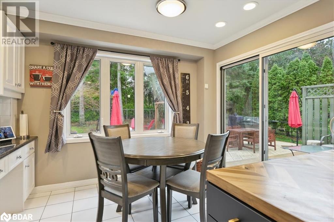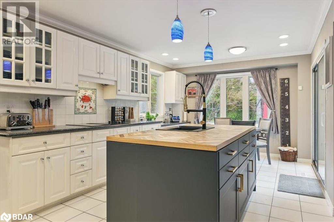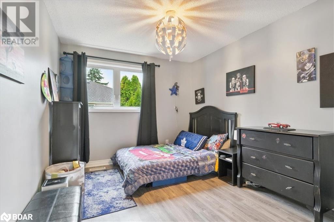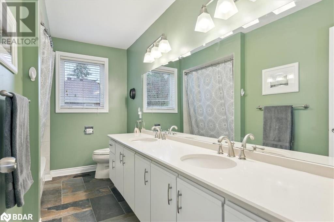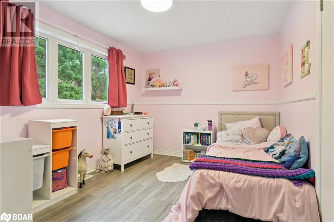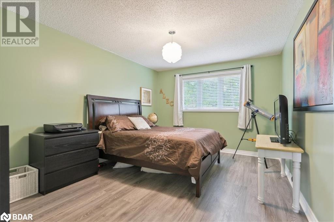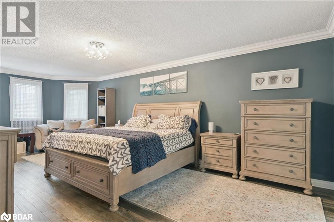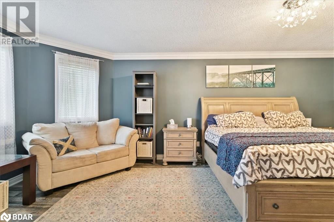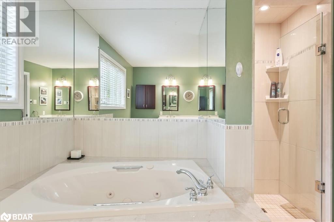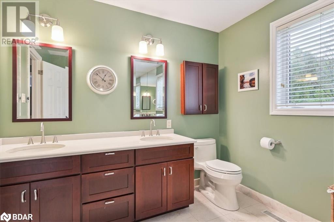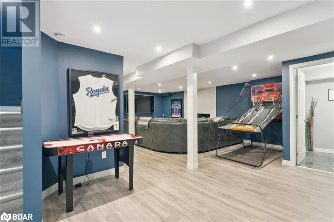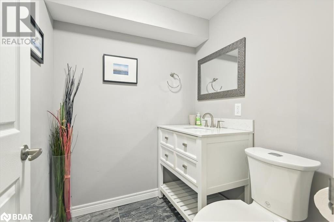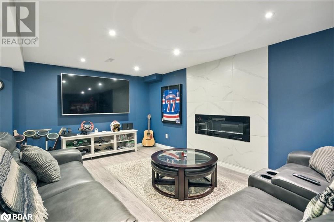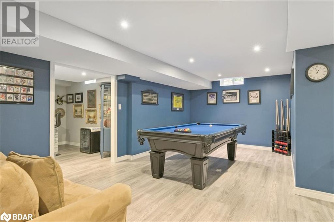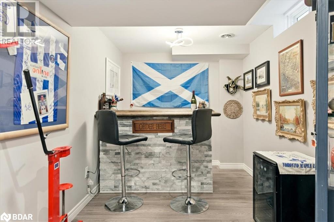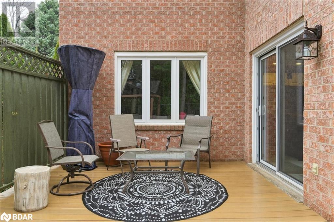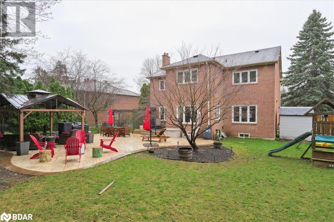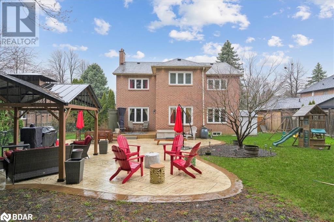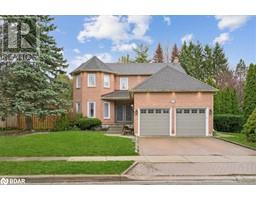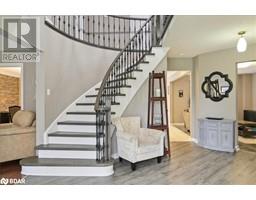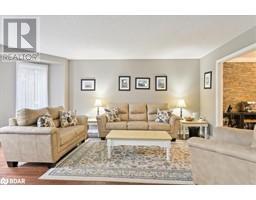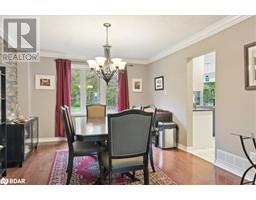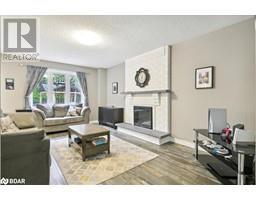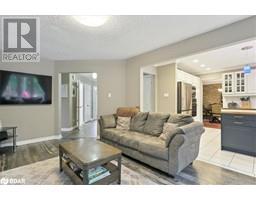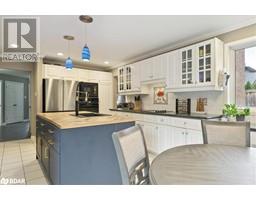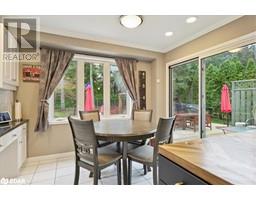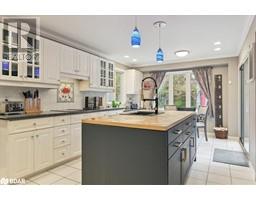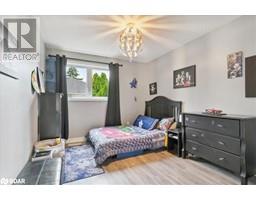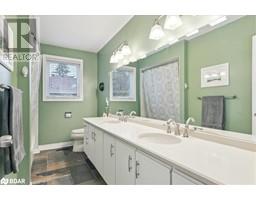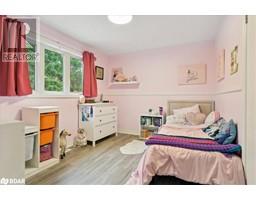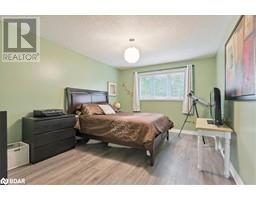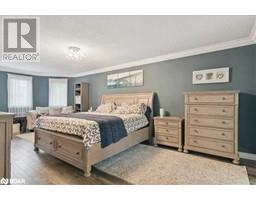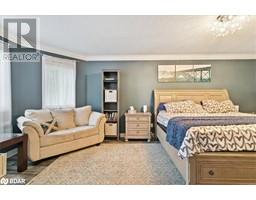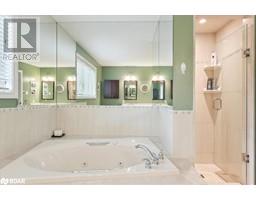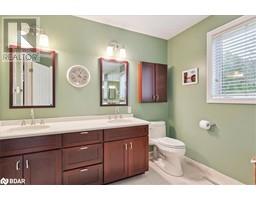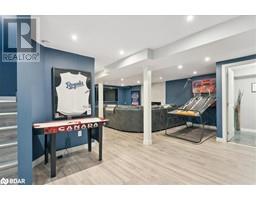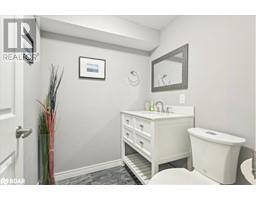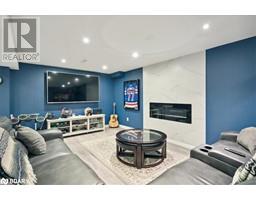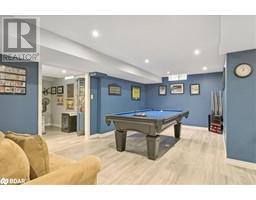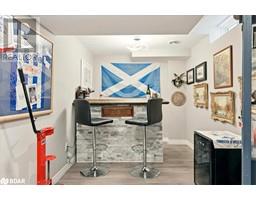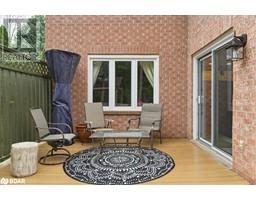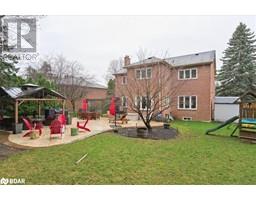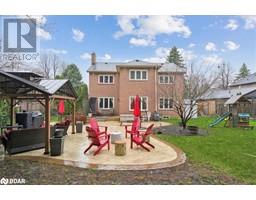20 Iris Crescent Brampton, Ontario L6Z 3H7
$1,599,000
Welcome To 20 Iris Cres! This Beautiful Detached Family Home Sits On An Extra Wide Lot On A Super Quiet Street. The Main Floor Offers Separate Yet An Open Concept Family/Living/Dining Rooms. Upgraded Kitchen Which Offers A Spacious Eat-In Kitchen And Walk-Out To A Beautiful Composite Deck. Second Floor Offers 4 Large Bedrooms, Perfect For A Growing Family! If You Like Entertainment, You Have To See The Basement And If You Like To Host, Then You Will Love The Huge Backyard Including A 1000 Sq Ft Of Poured Patterned Concrete. Don’t Miss This Home! (id:26218)
Property Details
| MLS® Number | 40572152 |
| Property Type | Single Family |
| Amenities Near By | Park, Place Of Worship, Playground, Public Transit |
| Community Features | Quiet Area |
| Parking Space Total | 4 |
Building
| Bathroom Total | 4 |
| Bedrooms Above Ground | 4 |
| Bedrooms Total | 4 |
| Appliances | Central Vacuum - Roughed In, Dishwasher, Dryer, Refrigerator, Stove, Washer, Hood Fan |
| Architectural Style | 2 Level |
| Basement Development | Finished |
| Basement Type | Full (finished) |
| Construction Style Attachment | Detached |
| Cooling Type | Central Air Conditioning |
| Exterior Finish | Brick |
| Foundation Type | Unknown |
| Half Bath Total | 2 |
| Heating Fuel | Natural Gas |
| Heating Type | Forced Air |
| Stories Total | 2 |
| Size Interior | 3272 |
| Type | House |
| Utility Water | Municipal Water |
Parking
| Attached Garage |
Land
| Acreage | No |
| Land Amenities | Park, Place Of Worship, Playground, Public Transit |
| Sewer | Municipal Sewage System |
| Size Depth | 136 Ft |
| Size Frontage | 79 Ft |
| Size Total Text | Under 1/2 Acre |
| Zoning Description | R2 |
Rooms
| Level | Type | Length | Width | Dimensions |
|---|---|---|---|---|
| Second Level | Bedroom | 12'0'' x 9'9'' | ||
| Second Level | Bedroom | 11'10'' x 9'7'' | ||
| Second Level | Bedroom | 14'9'' x 10'11'' | ||
| Second Level | Primary Bedroom | 20'6'' x 11'8'' | ||
| Basement | 2pc Bathroom | Measurements not available | ||
| Main Level | 2pc Bathroom | Measurements not available | ||
| Main Level | Kitchen | 20'5'' x 11'5'' | ||
| Main Level | Dining Room | 14'3'' x 11'7'' | ||
| Main Level | Family Room | 17'6'' x 11'10'' | ||
| Main Level | Living Room | 18'7'' x 11'7'' | ||
| Upper Level | 5pc Bathroom | Measurements not available | ||
| Upper Level | 5pc Bathroom | Measurements not available |
https://www.realtor.ca/real-estate/26768958/20-iris-crescent-brampton
Interested?
Contact us for more information

Frank Leo
Broker
(416) 917-5466
www.getleo.com/
https://www.facebook.com/frankleoandassociates/?view_public_for=387109904730705
https://twitter.com/GetLeoTeam
https://www.linkedin.com/in/frank-leo-a9770445/

2234 Bloor Street West, 104524
Toronto, Ontario M6S 1N6
(416) 760-0600
(416) 760-0900


