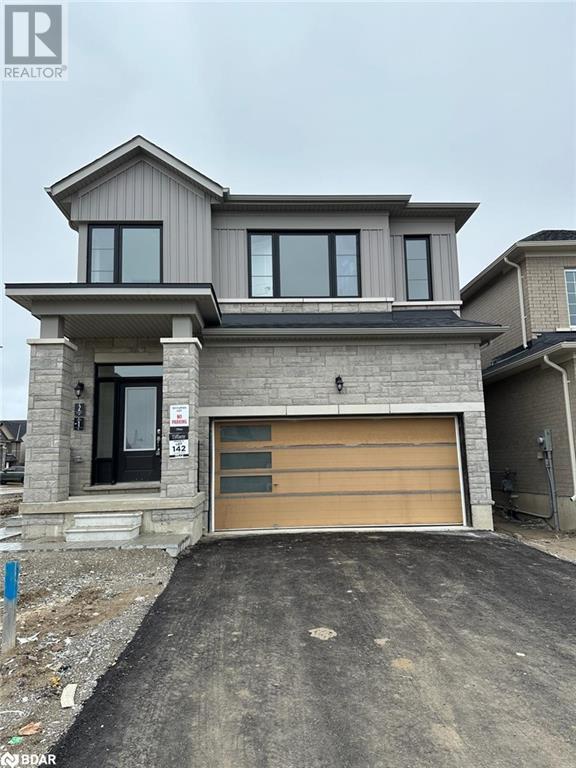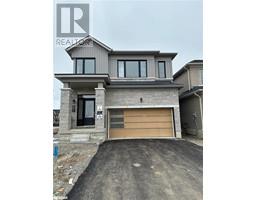2 Hylton Drive Barrie, Ontario L9S 2Z8
$2,699 Monthly
Stunning Single Detached Corner never lived in detached home open concept 4-bedrooms house & 2.5 Bathrooms that emanates spaciousness and modern elegance for lease. family size kitchen. Master bedroom with 5 pc en-suite with standing shower & bath tub. luxurious living space. This residence is perfectly suited for a family, boasting Four generously sized bedrooms that provide versatile space for various needs. Located In Prestigious Community. Large Laundry room at second Floor for convenience . Heat Recovery Ventilator (HRV) for improved indoor air quality. Hardwood Floor throughout the house. Appliances Stove, Fridge, Dishwasher & Washer and Dryer . Amenities including 5 Mins to South Barrie Train GO Station, Schools & Parks Nearby, 5 Mins to beautiful lake Simcoe, 5 mins to Hwy 400, 15 Mins to Georgian College.call Rehman at 4168809421 for further information. (id:26218)
Property Details
| MLS® Number | 40553376 |
| Property Type | Single Family |
| Parking Space Total | 3 |
Building
| Bathroom Total | 3 |
| Bedrooms Above Ground | 4 |
| Bedrooms Total | 4 |
| Appliances | Dryer, Refrigerator, Stove, Washer, Window Coverings |
| Architectural Style | 2 Level |
| Basement Development | Finished |
| Basement Type | Full (finished) |
| Construction Style Attachment | Detached |
| Cooling Type | Central Air Conditioning |
| Exterior Finish | Aluminum Siding, Brick Veneer |
| Half Bath Total | 1 |
| Heating Type | Forced Air |
| Stories Total | 2 |
| Size Interior | 2100 |
| Type | House |
| Utility Water | Municipal Water |
Parking
| Attached Garage |
Land
| Acreage | No |
| Sewer | Municipal Sewage System |
| Size Frontage | 39 Ft |
| Zoning Description | Residential |
Rooms
| Level | Type | Length | Width | Dimensions |
|---|---|---|---|---|
| Second Level | 4pc Bathroom | 1'0'' x 1'0'' | ||
| Second Level | 5pc Bathroom | 1'0'' x 1'0'' | ||
| Second Level | Bedroom | 11'9'' x 12'0'' | ||
| Second Level | Bedroom | 14'8'' x 10'0'' | ||
| Second Level | Bedroom | 10'0'' x 10'4'' | ||
| Second Level | Primary Bedroom | 14'0'' x 12'0'' | ||
| Second Level | Kitchen | 10'8'' x 16'6'' | ||
| Second Level | Great Room | 14'0'' x 14'0'' | ||
| Second Level | Dining Room | 15'0'' x 9'0'' | ||
| Main Level | 2pc Bathroom | 1'0'' x 1'0'' |
https://www.realtor.ca/real-estate/26625003/2-hylton-drive-barrie
Interested?
Contact us for more information
Rizwan Sadiq
Broker
(647) 723-9900
www.danishhomes.ca
28 Roytec Rd #201-203
Vaughan, Ontario L4L 8E4
(905) 669-2200
www.kwlegacies.com/




















































































