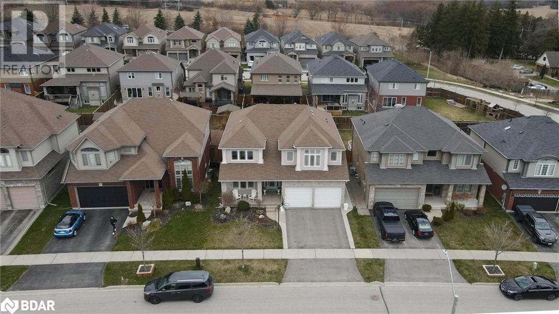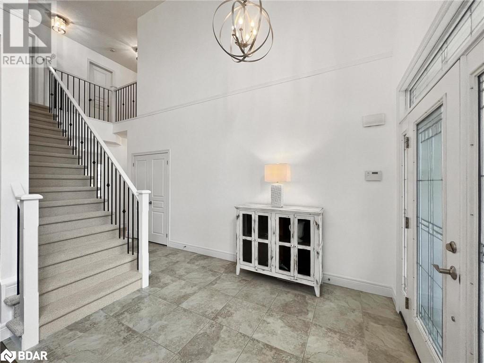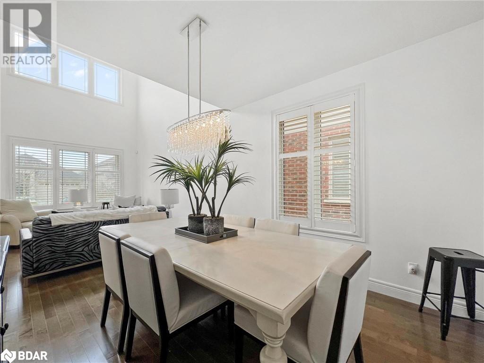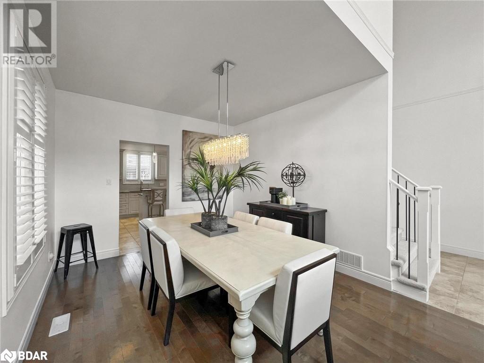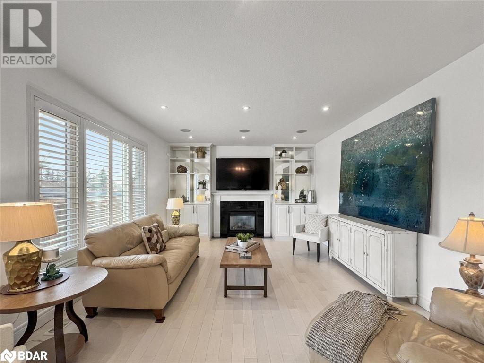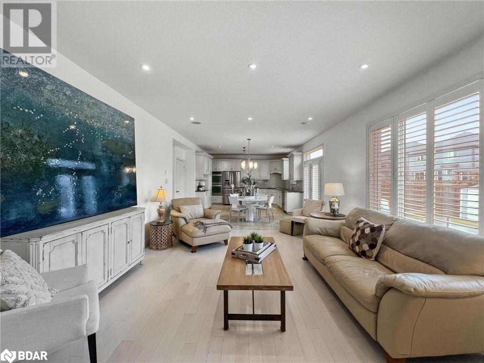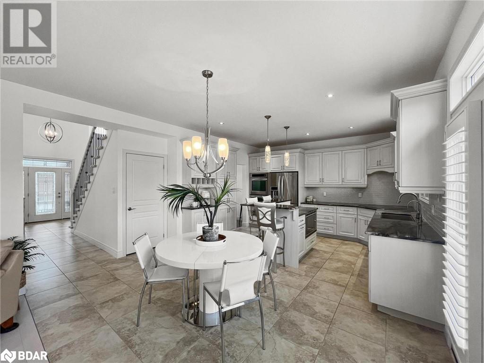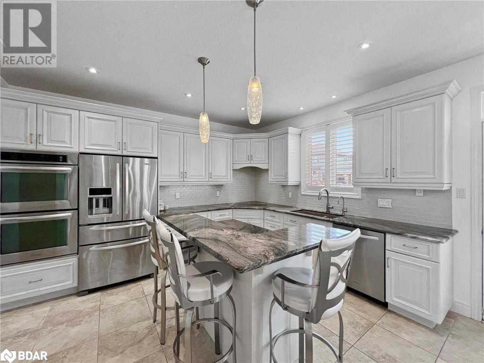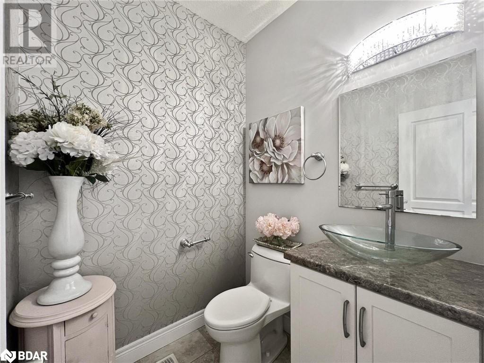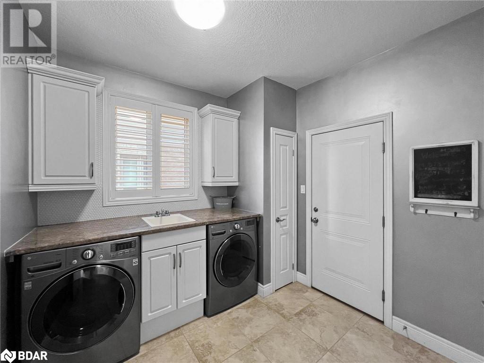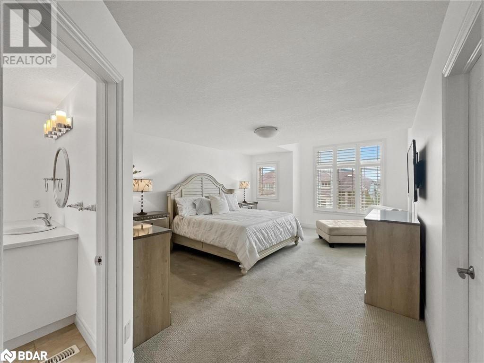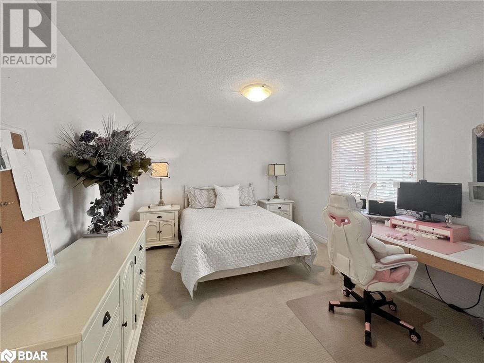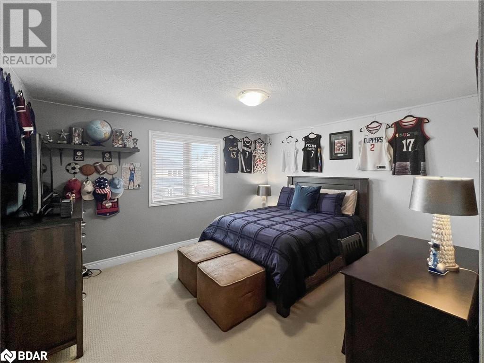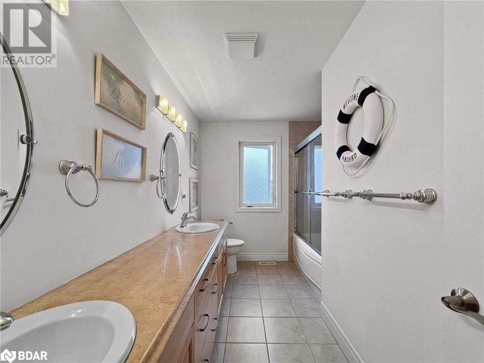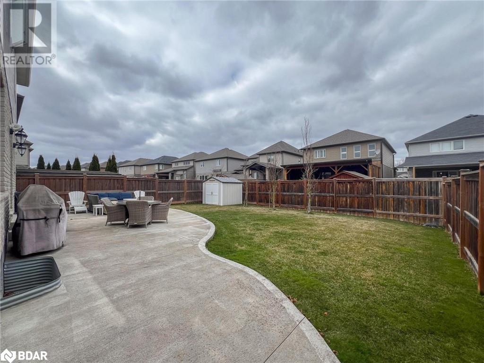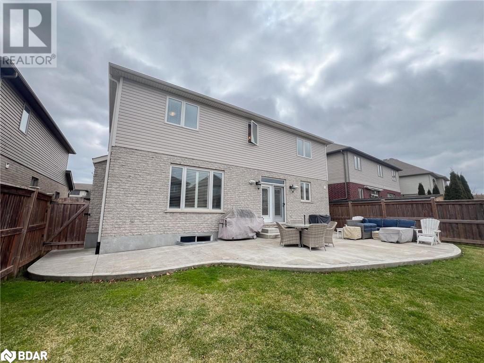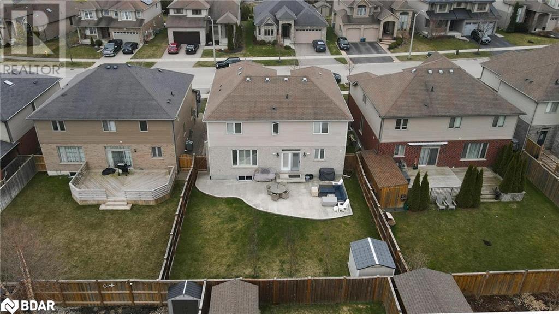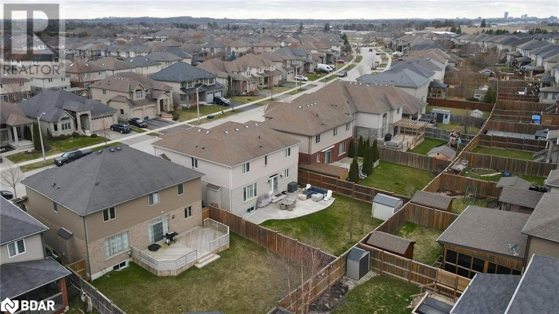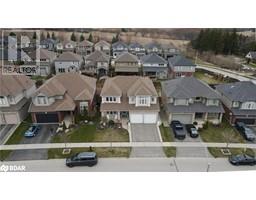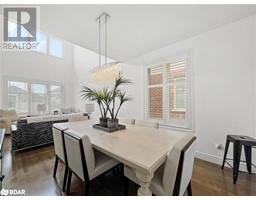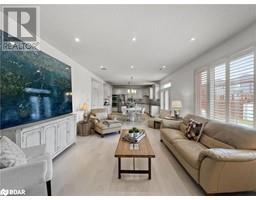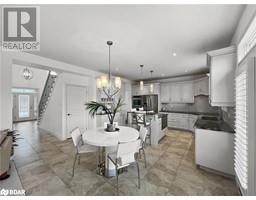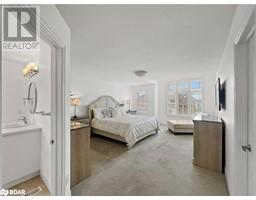196 Townsend Drive Breslau, Ontario N0B 1M0
$1,199,900
Fantastic Opportunity to purchase this beautiful executive home in the desirable neighborhood of Hopewell Heights. From the first step into the home, be prepared to be blown away with soaring double high ceiling in the living room. This bright and spacious home provides a lot of natural light. Designer kitchen with stone counters, ample cabinets and high end appliances sure to impress with a generous breakfast area that leads to a large backyard. Family room gives you the ability to entertain family and friends with tasteful finishes that will keep you loving your home everyday. 4 spacious bedrooms upstairs to accommodate a large family. Main floor has a large laundry room leading to an extra wide 2 car garage. This home is situated in a convenient location, mins from Waterloo Intl Airport and future Breslau GO Train. (id:26218)
Property Details
| MLS® Number | 40571018 |
| Property Type | Single Family |
| Amenities Near By | Airport |
| Features | Southern Exposure |
| Parking Space Total | 5 |
Building
| Bathroom Total | 3 |
| Bedrooms Above Ground | 4 |
| Bedrooms Total | 4 |
| Appliances | Dishwasher, Dryer, Refrigerator, Stove, Washer, Window Coverings, Garage Door Opener |
| Architectural Style | 2 Level |
| Basement Development | Unfinished |
| Basement Type | Full (unfinished) |
| Constructed Date | 2011 |
| Construction Style Attachment | Detached |
| Cooling Type | Central Air Conditioning |
| Exterior Finish | Brick, Stone |
| Foundation Type | Poured Concrete |
| Half Bath Total | 1 |
| Heating Fuel | Natural Gas |
| Heating Type | Forced Air |
| Stories Total | 2 |
| Size Interior | 2545 |
| Type | House |
| Utility Water | Municipal Water |
Parking
| Attached Garage |
Land
| Acreage | No |
| Land Amenities | Airport |
| Sewer | Municipal Sewage System |
| Size Depth | 115 Ft |
| Size Frontage | 49 Ft |
| Size Total Text | Under 1/2 Acre |
| Zoning Description | R-2a |
Rooms
| Level | Type | Length | Width | Dimensions |
|---|---|---|---|---|
| Second Level | 4pc Bathroom | Measurements not available | ||
| Second Level | Full Bathroom | Measurements not available | ||
| Second Level | Bedroom | 11'4'' x 11'0'' | ||
| Second Level | Bedroom | 14'3'' x 11'8'' | ||
| Second Level | Bedroom | 14'3'' x 12'0'' | ||
| Second Level | Primary Bedroom | 18'10'' x 14'0'' | ||
| Main Level | 2pc Bathroom | Measurements not available | ||
| Main Level | Dining Room | 25'4'' x 11'0'' | ||
| Main Level | Living Room | 25'4'' x 11'0'' | ||
| Main Level | Family Room | 19'1'' x 14'0'' | ||
| Main Level | Breakfast | 14'0'' x 7'9'' | ||
| Main Level | Kitchen | 14'0'' x 11'8'' |
https://www.realtor.ca/real-estate/26744801/196-townsend-drive-breslau
Interested?
Contact us for more information

Frank Leo
Broker
(416) 917-5466
www.getleo.com/
https://www.facebook.com/frankleoandassociates/?view_public_for=387109904730705
https://twitter.com/GetLeoTeam
https://www.linkedin.com/in/frank-leo-a9770445/

2234 Bloor Street West, 104524
Toronto, Ontario M6S 1N6
(416) 760-0600
(416) 760-0900


