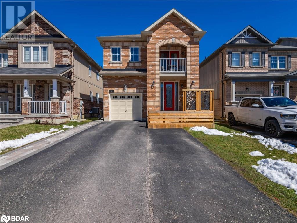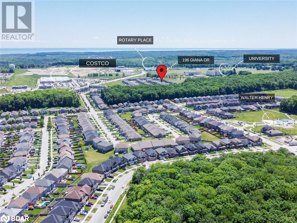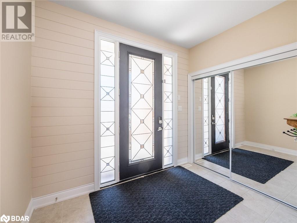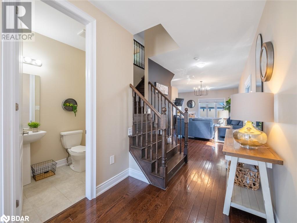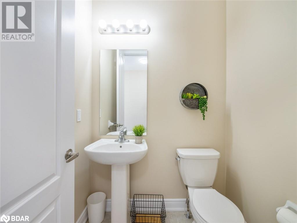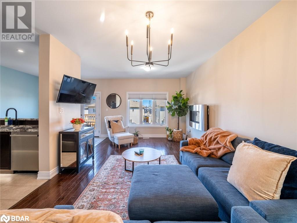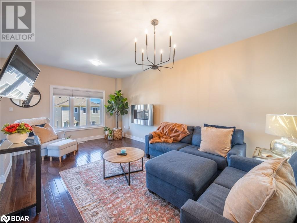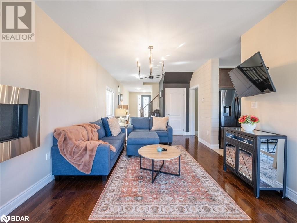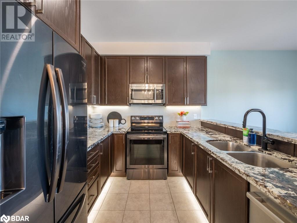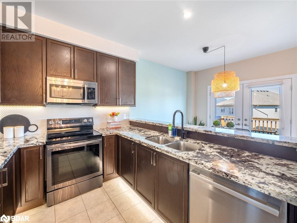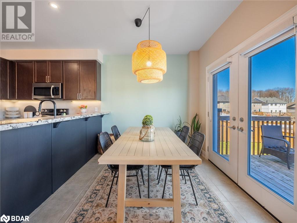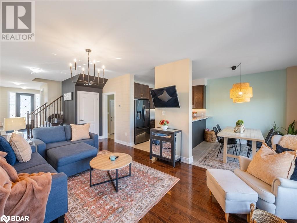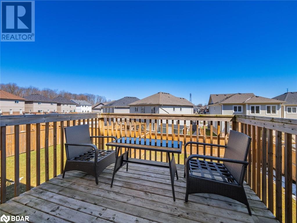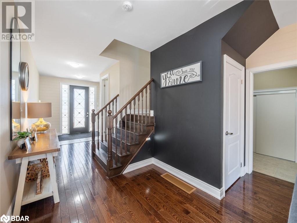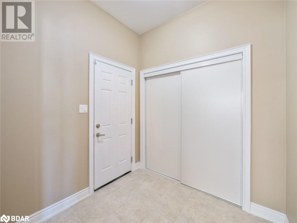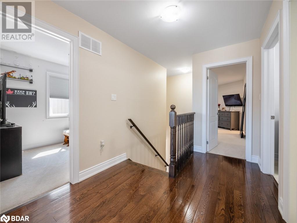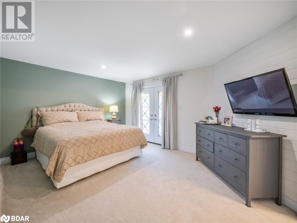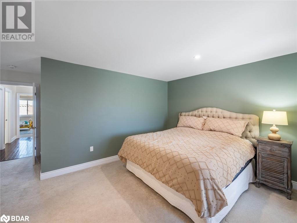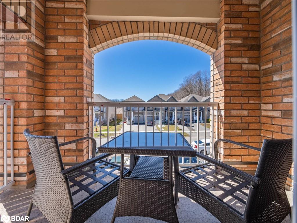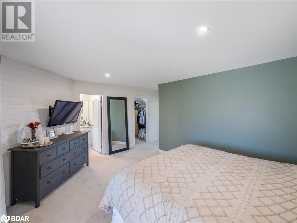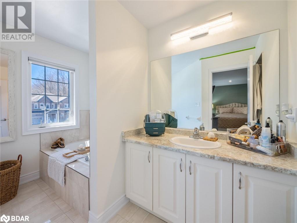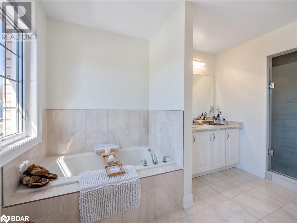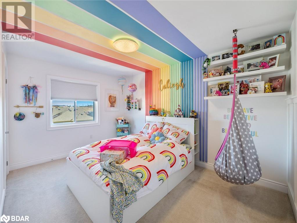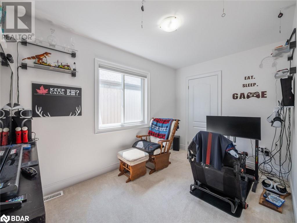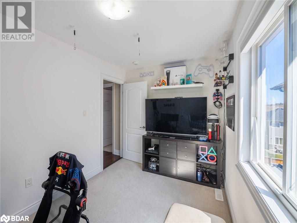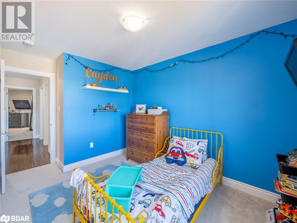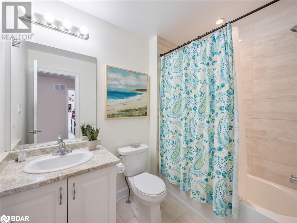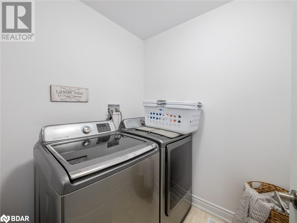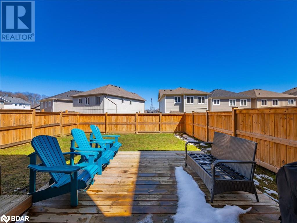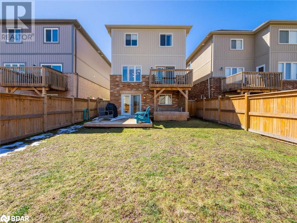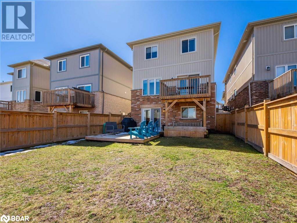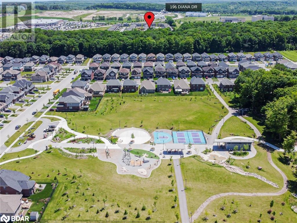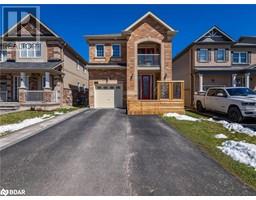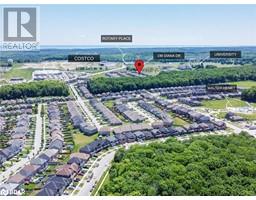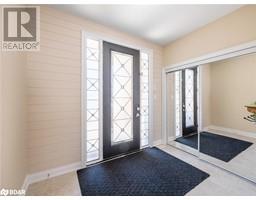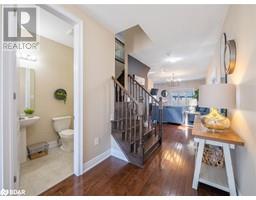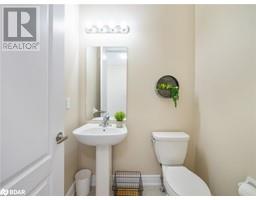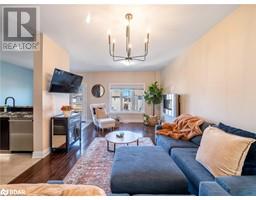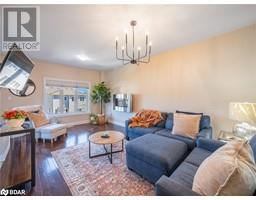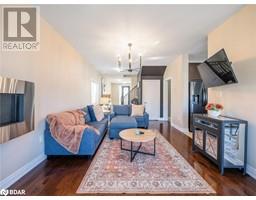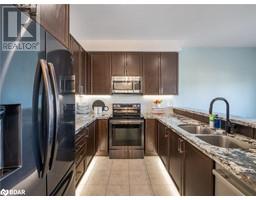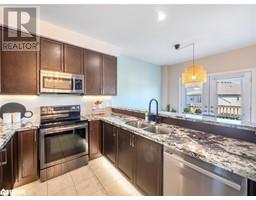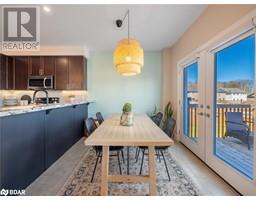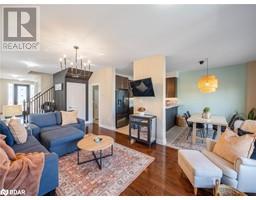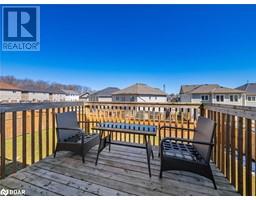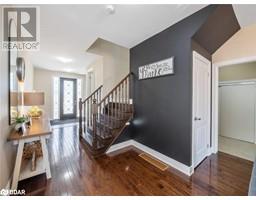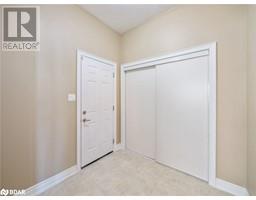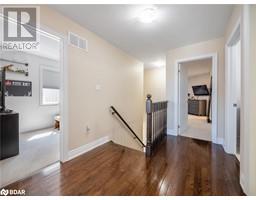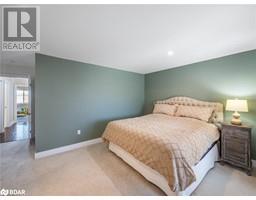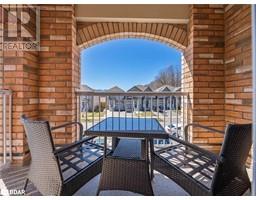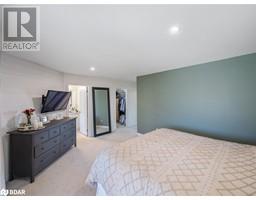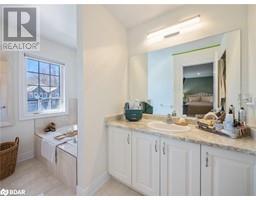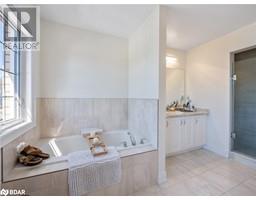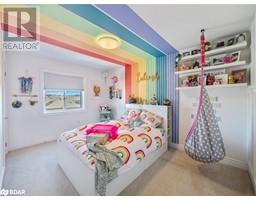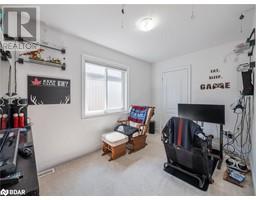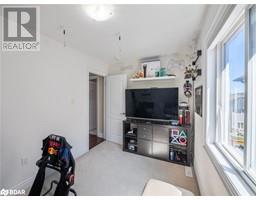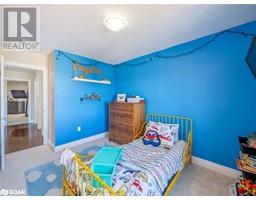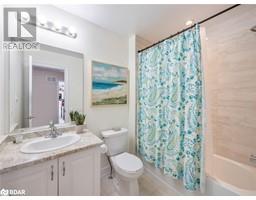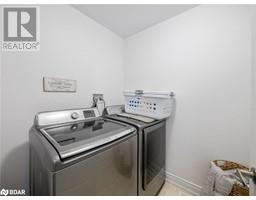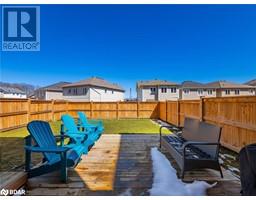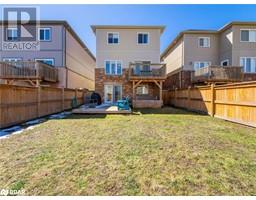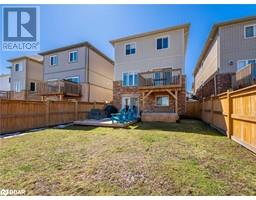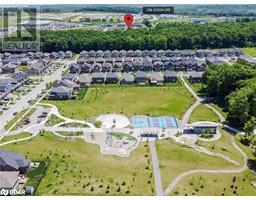196 Diana Drive Drive Orillia, Ontario L3V 8J8
$768,800
Welcome to more than just a property - it's an investment for your future. Offering 2000 Sq.Ft of livable space, including 4 bedrooms, 2.5 bathrooms, and a unique feature: a stunning walkout balcony off the primary bedroom. But that's not all envision the potential of converting the basement into an in-law suite or apartment, complete with rough-in plumbing, a walkout, and a 200AMP Panel.Convenience is key with this home! Just under a 3-minute drive away, you'll find all your shopping essentials at Costco, Walmart, and the nearby Cineplex. Plus, immerse yourself in nature with Scoutts Valley trails and unbeatable outdoor parks practically on your doorstep.Stop dreaming and start living the ultimate lifestyle today! This home is your one-stop-shop for comfort, convenience, and endless possibilities. (id:26218)
Property Details
| MLS® Number | 40569137 |
| Property Type | Single Family |
| Amenities Near By | Park, Place Of Worship, Playground, Schools, Shopping |
| Community Features | Community Centre, School Bus |
| Equipment Type | Water Heater |
| Parking Space Total | 3 |
| Rental Equipment Type | Water Heater |
Building
| Bathroom Total | 3 |
| Bedrooms Above Ground | 4 |
| Bedrooms Total | 4 |
| Appliances | Dishwasher, Dryer, Refrigerator, Stove, Washer, Microwave Built-in, Window Coverings |
| Architectural Style | 2 Level |
| Basement Development | Unfinished |
| Basement Type | Full (unfinished) |
| Construction Style Attachment | Detached |
| Cooling Type | Central Air Conditioning |
| Exterior Finish | Brick, Vinyl Siding |
| Fireplace Present | Yes |
| Fireplace Total | 1 |
| Foundation Type | Poured Concrete |
| Half Bath Total | 1 |
| Heating Fuel | Natural Gas |
| Heating Type | Forced Air |
| Stories Total | 2 |
| Size Interior | 2000 |
| Type | House |
| Utility Water | Municipal Water |
Parking
| Attached Garage |
Land
| Access Type | Highway Access, Highway Nearby |
| Acreage | No |
| Land Amenities | Park, Place Of Worship, Playground, Schools, Shopping |
| Sewer | Municipal Sewage System |
| Size Depth | 108 Ft |
| Size Frontage | 33 Ft |
| Size Total Text | Under 1/2 Acre |
| Zoning Description | Residential |
Rooms
| Level | Type | Length | Width | Dimensions |
|---|---|---|---|---|
| Second Level | 3pc Bathroom | Measurements not available | ||
| Second Level | Laundry Room | 5'8'' x 5'8'' | ||
| Second Level | 4pc Bathroom | 10'10'' x 10'0'' | ||
| Second Level | Primary Bedroom | 16'0'' x 12'0'' | ||
| Second Level | Bedroom | 13'8'' x 9'0'' | ||
| Second Level | Bedroom | 12'2'' x 13'5'' | ||
| Second Level | Bedroom | 12'3'' x 7'8'' | ||
| Main Level | Kitchen | 9'4'' x 8'5'' | ||
| Main Level | Dining Room | 9'8'' x 8'0'' | ||
| Main Level | Living Room | 24'5'' x 11'7'' | ||
| Main Level | 2pc Bathroom | Measurements not available | ||
| Main Level | Foyer | 12'2'' x 9'1'' |
https://www.realtor.ca/real-estate/26729238/196-diana-drive-drive-orillia
Interested?
Contact us for more information

Brandon Tait
Salesperson
www.taitrealty.ca/
www.facebook.com/brandontaitrealty
(866) 530-7737
www.exprealty.ca/


