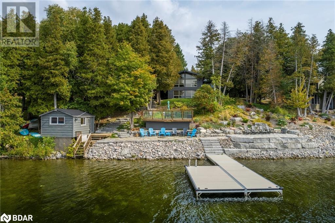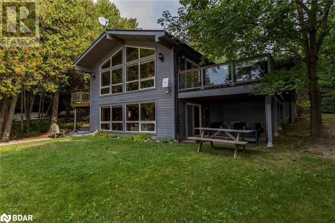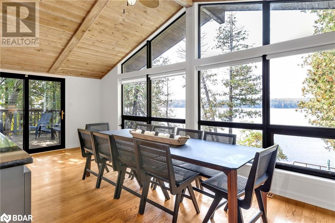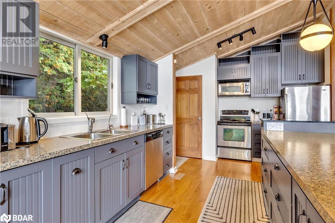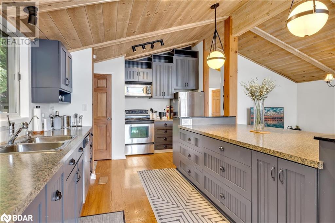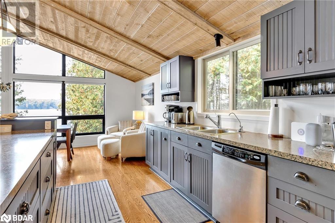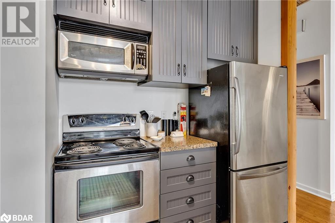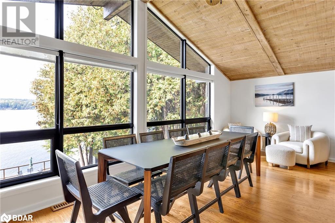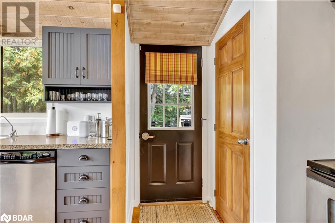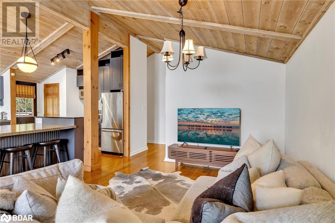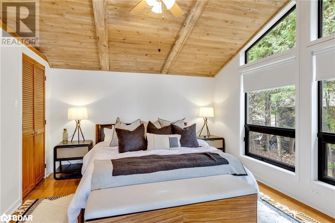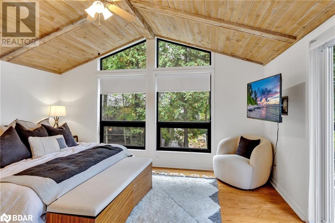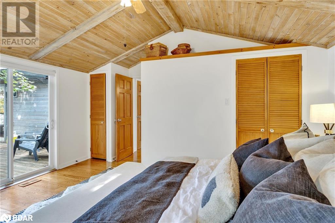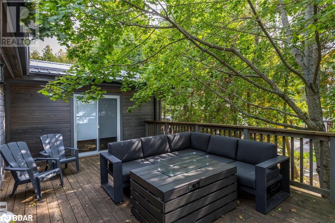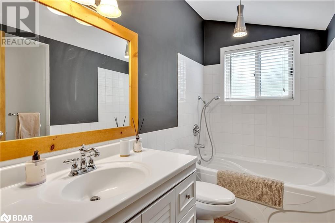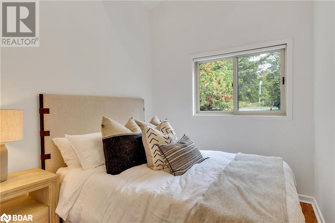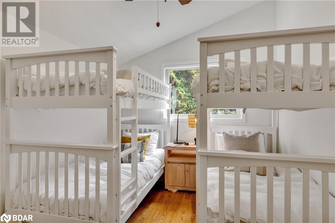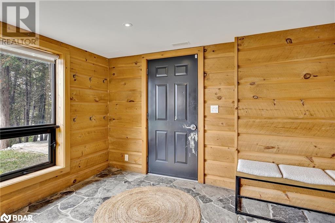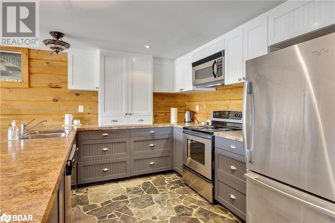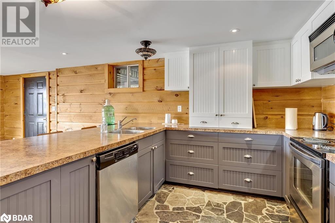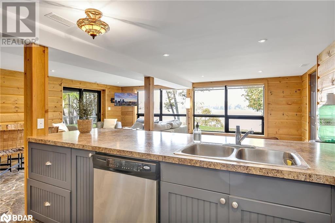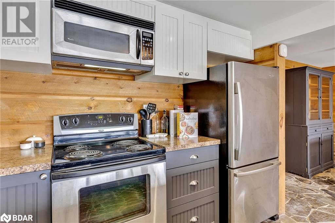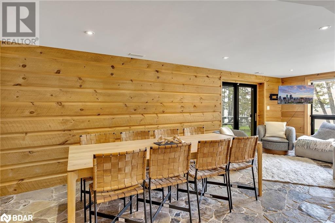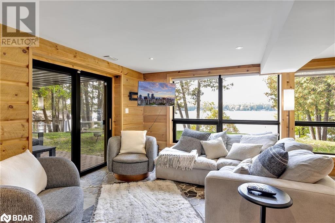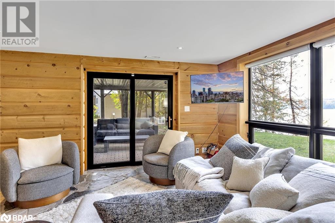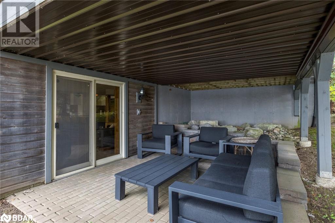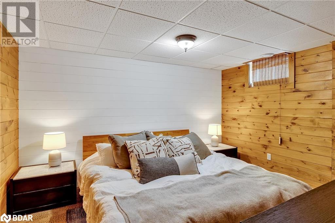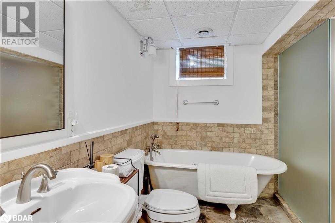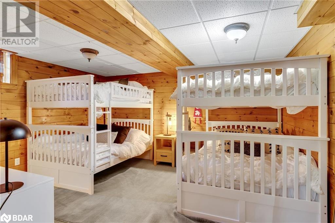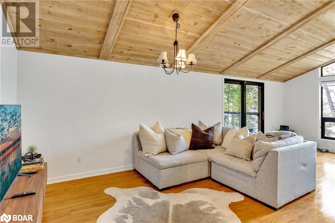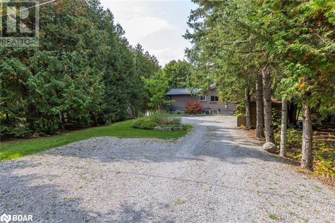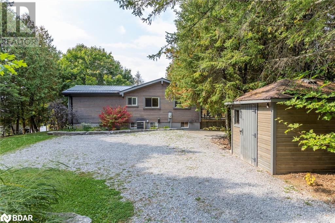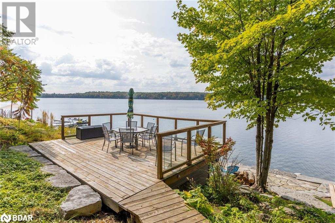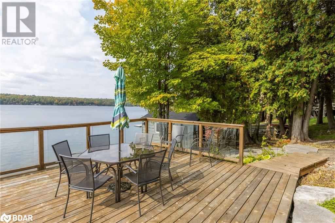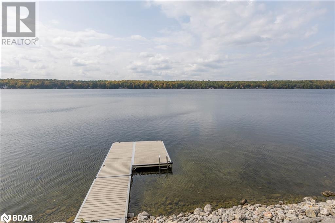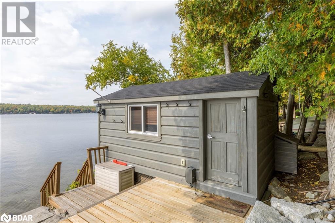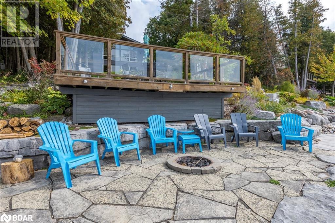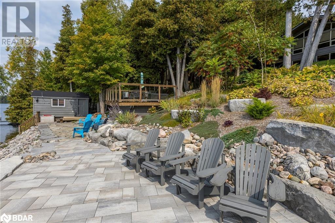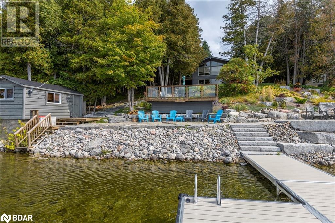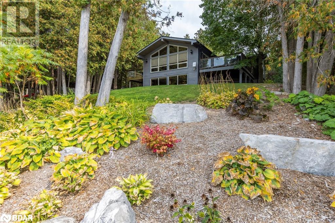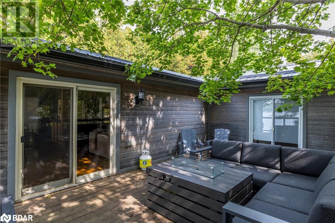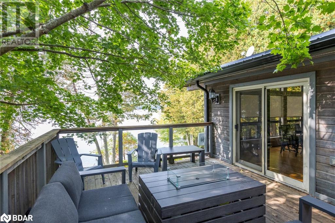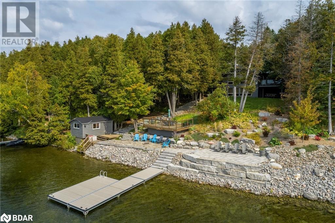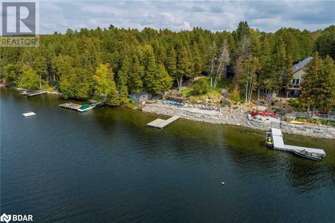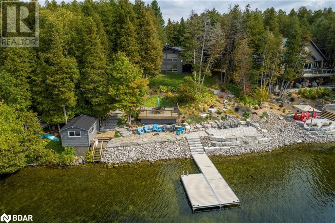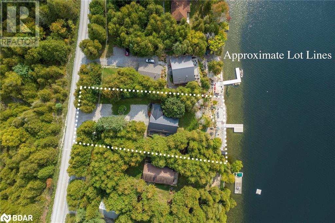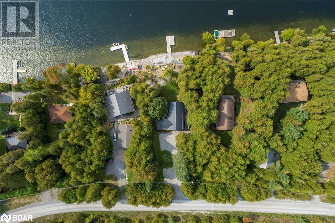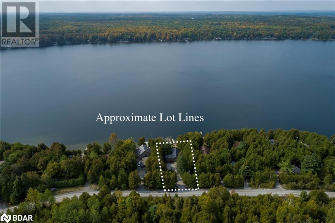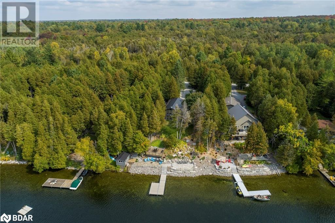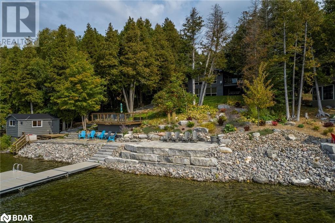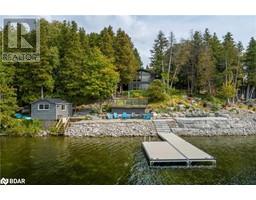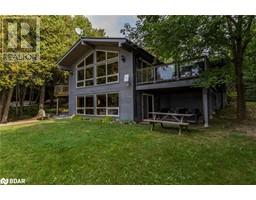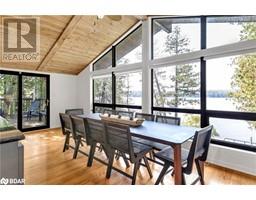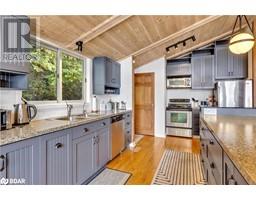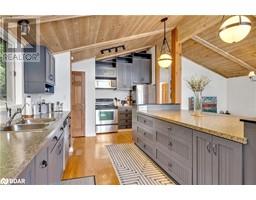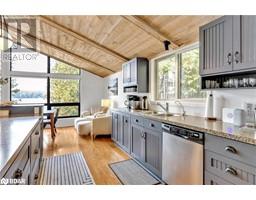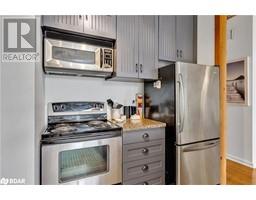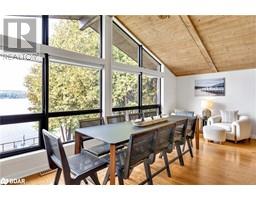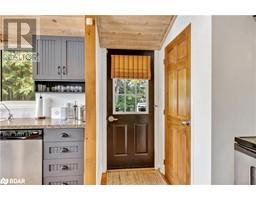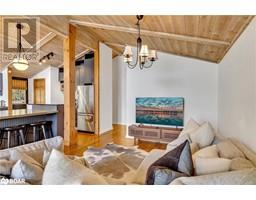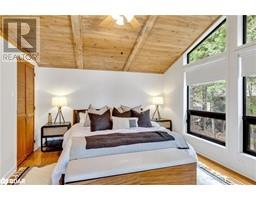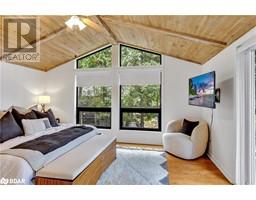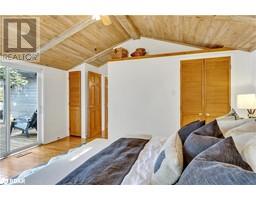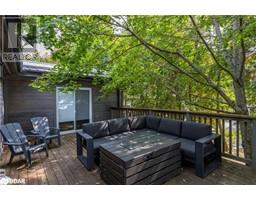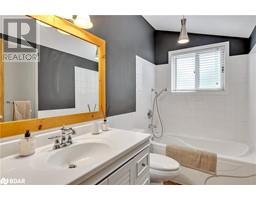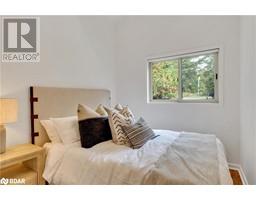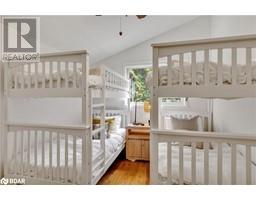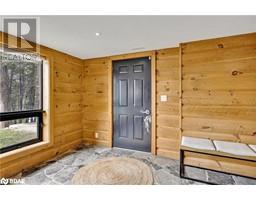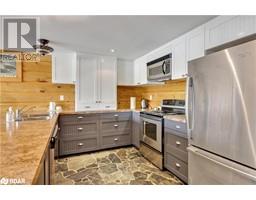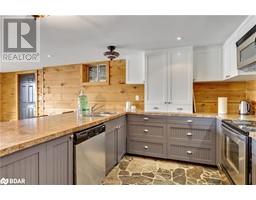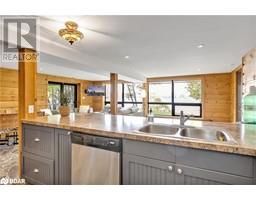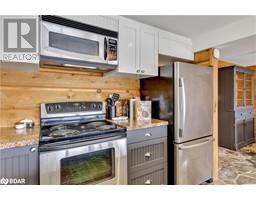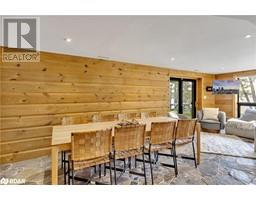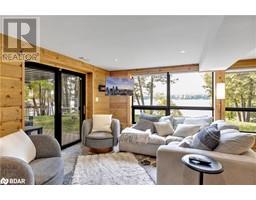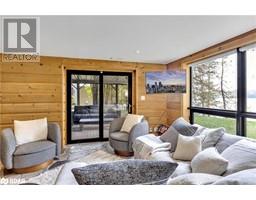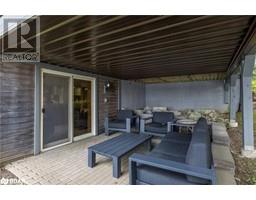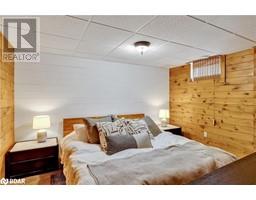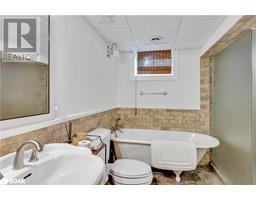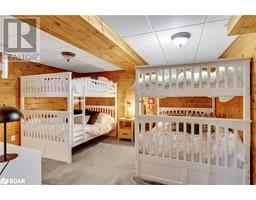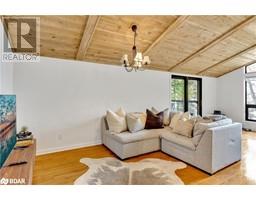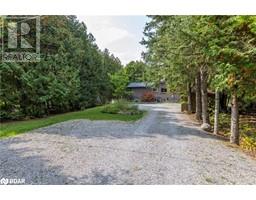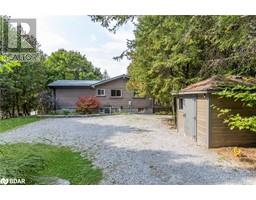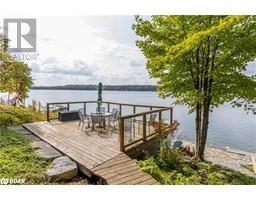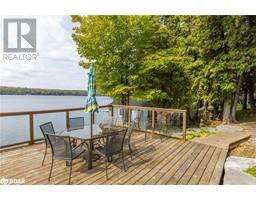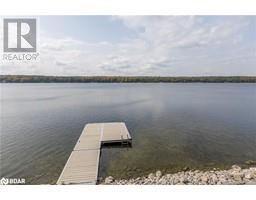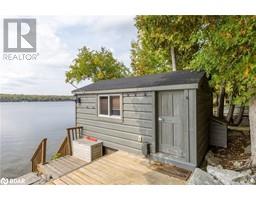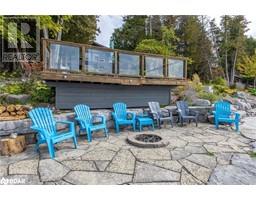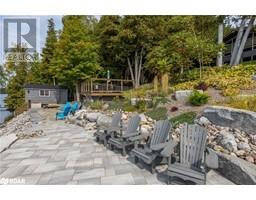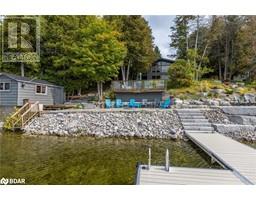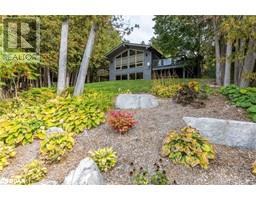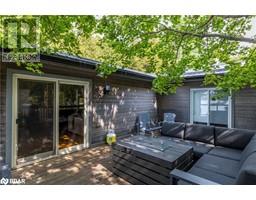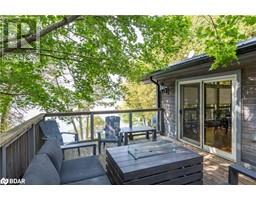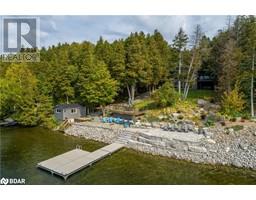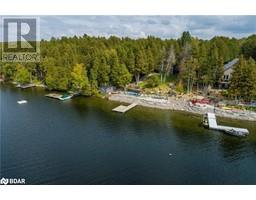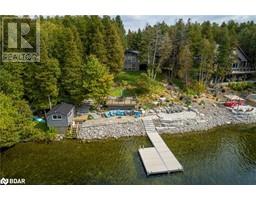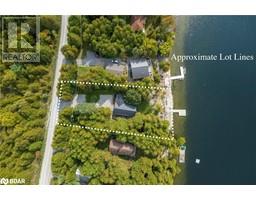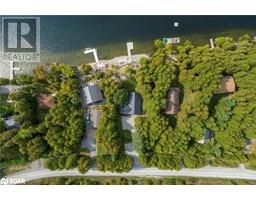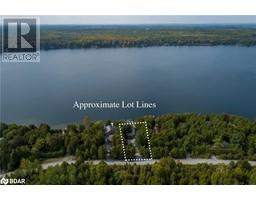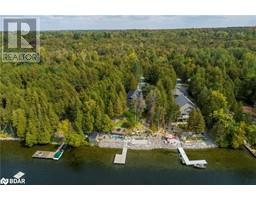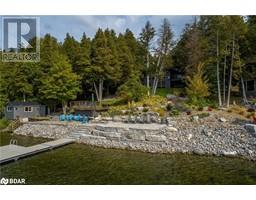1930 White Lake Road E Lakefield, Ontario K0L 2H0
$1,595,000
Incredible Western views & sunsets over White Lake, just a 3min drive to Wildfire Golf Course. Gorgeous clean frontage for swimming, multiple decks & patios to enjoy, new pvc dock system, impeccable landscaping & extensive stone work-Patios/stairs/walkways/lakeside patios, very private well treed lot & lakeside bunkie. Lovely Viceroy 4 season home or cottage perfectly designed for large family gatherings or extra guests, set up currently as 2 sep living areas. Professionally redesigned last year, being sold fully outfitted/furnished, turn-key. Main level features oversized windows, vaulted ceilings, lrg kit island, 3 bedrooms including primary bedroom with walkout to a secluded deck & gorgeous lake views, 4pc bath with sep tub & shower, laundry, lots of storage. Lower level features 2 bedrooms, oversized windows in the open concept kitchen/dining/living rooms 2 w/o's to covered patios, 4pc bath with separate tub & extra lrg shower. Forced air propane furnace (new Feb 2024), central air, 200 amp breakers, updated Steel Roof, septic pumped Oct 2021, high speed internet, garbage/recycling pick-up.TRREB X7040492 (id:26218)
Property Details
| MLS® Number | 40535792 |
| Property Type | Single Family |
| Amenities Near By | Golf Nearby, Marina |
| Communication Type | High Speed Internet |
| Features | Crushed Stone Driveway, Country Residential |
| Parking Space Total | 8 |
| Structure | Shed |
| Water Front Name | White Lake |
| Water Front Type | Waterfront |
Building
| Bathroom Total | 2 |
| Bedrooms Above Ground | 3 |
| Bedrooms Below Ground | 2 |
| Bedrooms Total | 5 |
| Appliances | Window Coverings |
| Architectural Style | Bungalow |
| Basement Development | Finished |
| Basement Type | Full (finished) |
| Constructed Date | 1987 |
| Construction Material | Wood Frame |
| Construction Style Attachment | Detached |
| Cooling Type | Central Air Conditioning |
| Exterior Finish | Wood |
| Fixture | Ceiling Fans |
| Heating Fuel | Propane |
| Stories Total | 1 |
| Size Interior | 2399.9100 |
| Type | House |
| Utility Water | Drilled Well |
Land
| Access Type | Road Access |
| Acreage | No |
| Land Amenities | Golf Nearby, Marina |
| Sewer | Septic System |
| Size Depth | 233 Ft |
| Size Frontage | 111 Ft |
| Size Irregular | 0.45 |
| Size Total | 0.45 Ac|under 1/2 Acre |
| Size Total Text | 0.45 Ac|under 1/2 Acre |
| Surface Water | Lake |
| Zoning Description | Lsr Ec-1 |
Rooms
| Level | Type | Length | Width | Dimensions |
|---|---|---|---|---|
| Lower Level | Utility Room | 8'11'' x 5'5'' | ||
| Lower Level | 4pc Bathroom | Measurements not available | ||
| Lower Level | Bedroom | 12'8'' x 10'10'' | ||
| Lower Level | Bedroom | 15'8'' x 13'11'' | ||
| Lower Level | Dining Room | 10'10'' x 9'10'' | ||
| Lower Level | Family Room | 22'4'' x 15'7'' | ||
| Lower Level | Kitchen | 10'11'' x 9'10'' | ||
| Main Level | Laundry Room | Measurements not available | ||
| Main Level | 4pc Bathroom | Measurements not available | ||
| Main Level | Bedroom | 9'6'' x 8'3'' | ||
| Main Level | Bedroom | 12'11'' x 9'5'' | ||
| Main Level | Primary Bedroom | 15'7'' x 15'2'' | ||
| Main Level | Dining Room | 23'2'' x 9'6'' | ||
| Main Level | Living Room | 11'7'' x 14'1'' | ||
| Main Level | Kitchen | 11'7'' x 16'5'' |
Utilities
| Electricity | Available |
https://www.realtor.ca/real-estate/26467455/1930-white-lake-road-e-lakefield
Interested?
Contact us for more information

Christine Kemp
Broker
(705) 761-1454
www.ckemp.ca/
www.facebook.com/Christinekemprealestate/
(705) 741-6000


