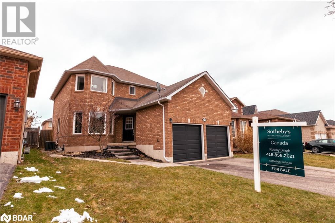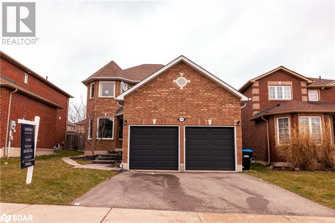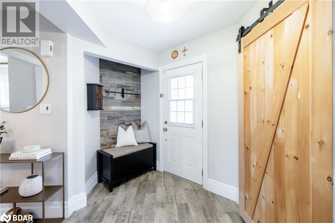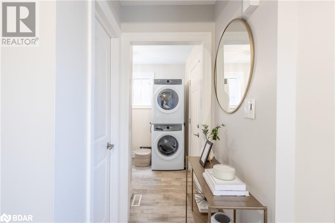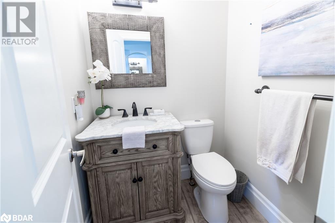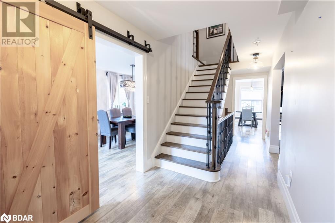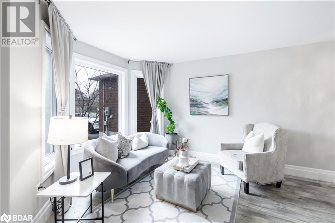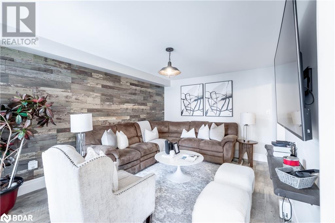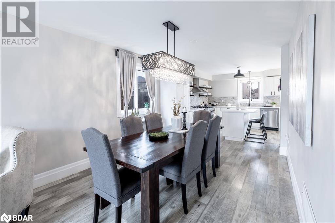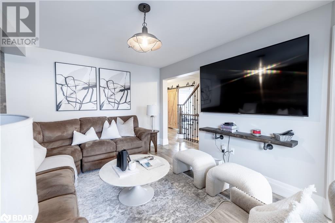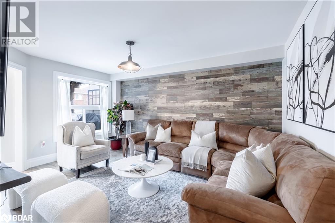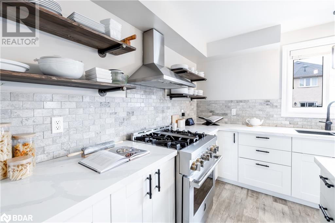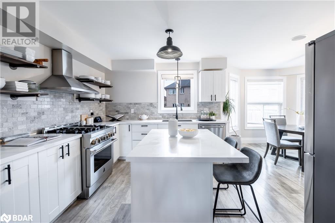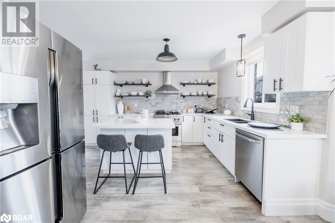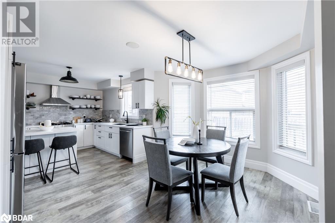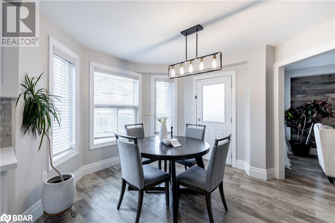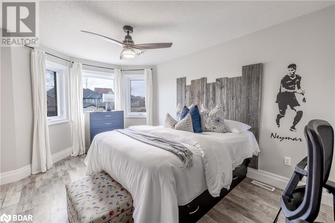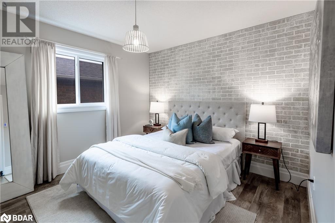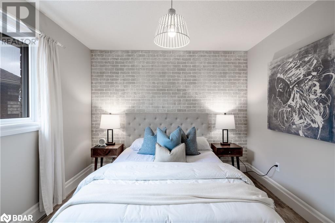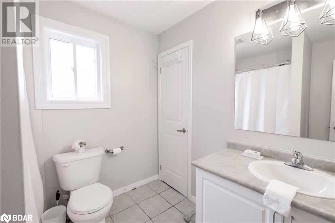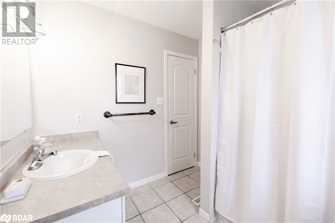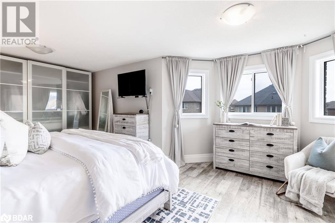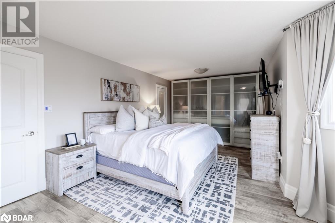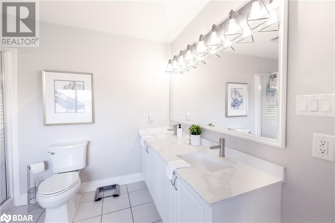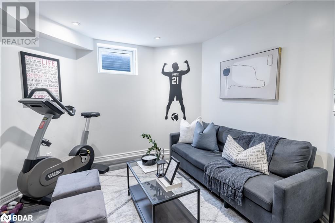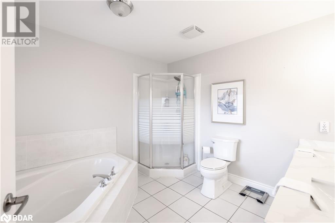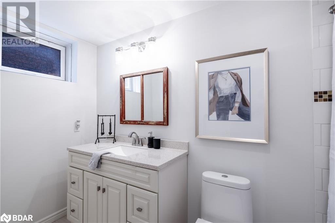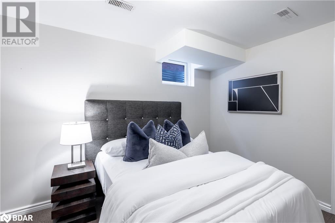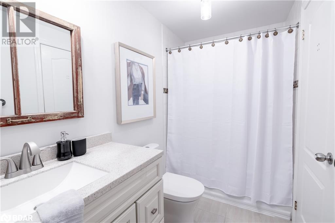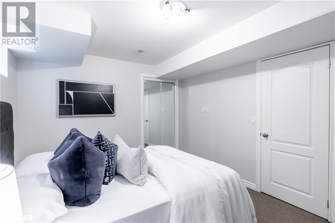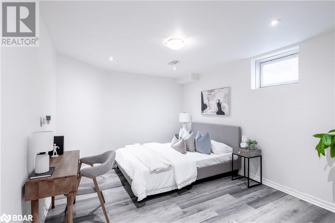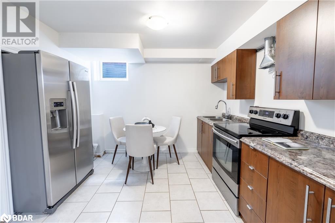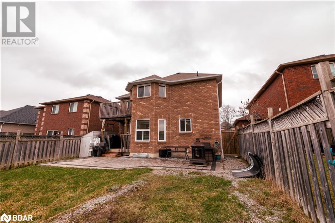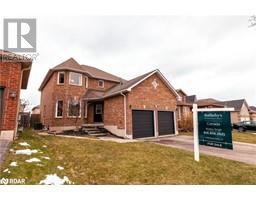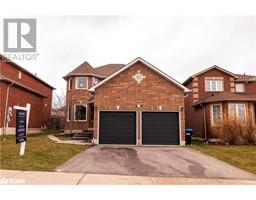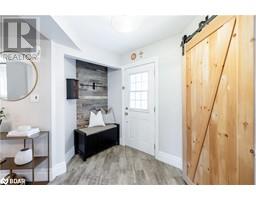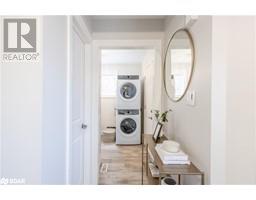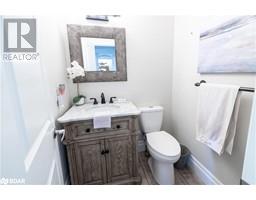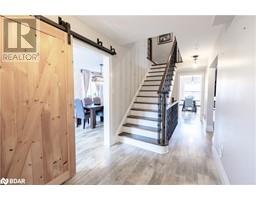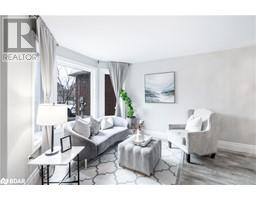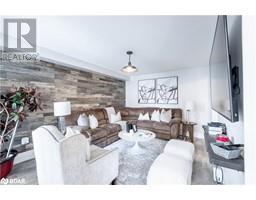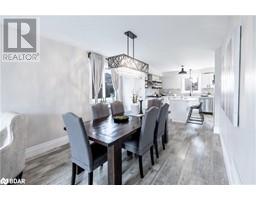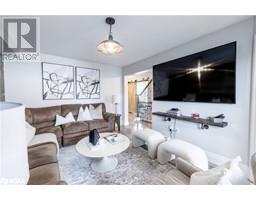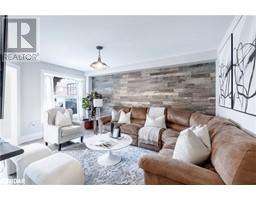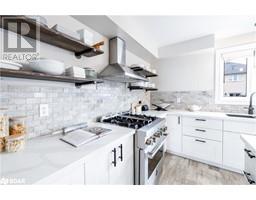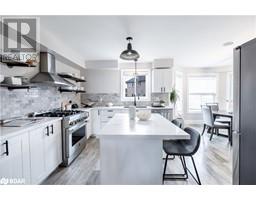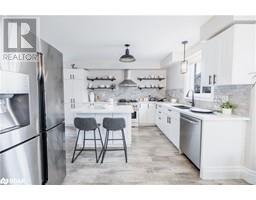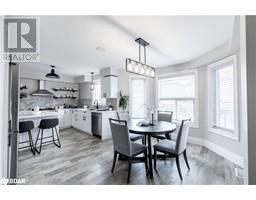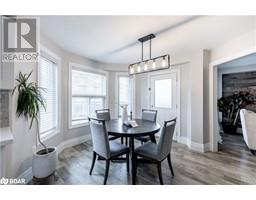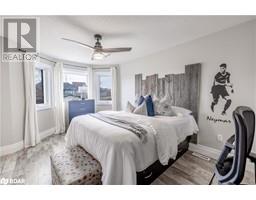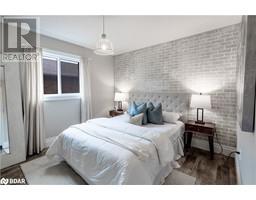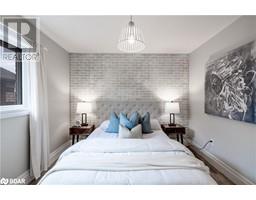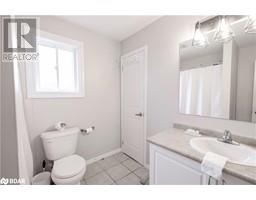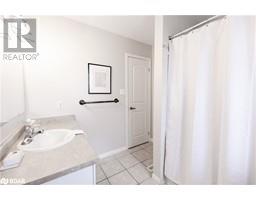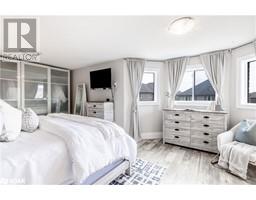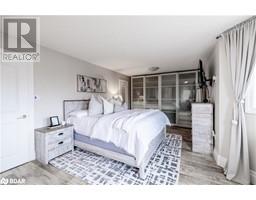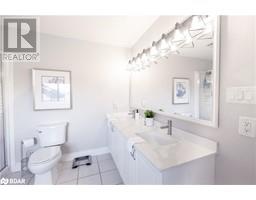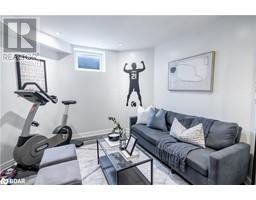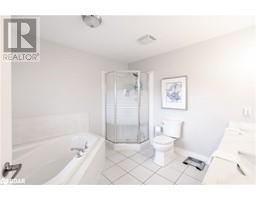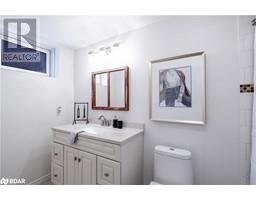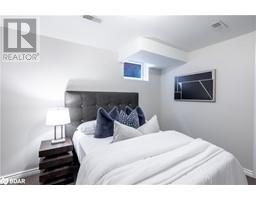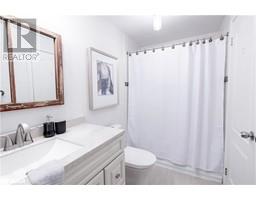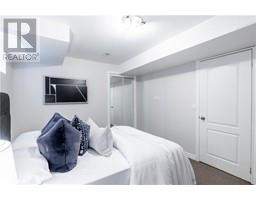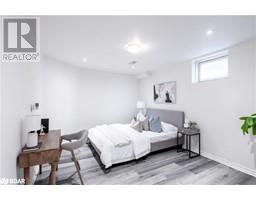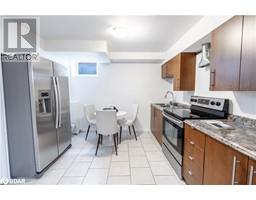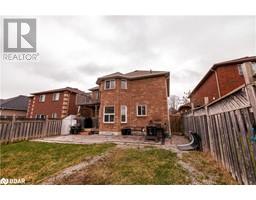1914 Swan Street Innisfil, Ontario L9S 0B3
$998,000
Welcome to this stunning all-brick detached family home offering a unique blend of rustic charm, versatility, and comfort, complete with a full in-law suite! Boasting a total of 5 bedrooms (3+2) and 4 bathrooms, this residence presents an exceptional opportunity for multigenerational living or expanded space for guests. Conveniently featuring two full kitchens and two laundries(option for 3rd), this home offers endless possibilities for personalized use.Highlights include a bright renovated kitchen with stainless steel appliances(High end Gas Stove), a spacious master bedroom with a private deck and 5-piece ensuite, and a finished basement with a second kitchen, 2 bedrooms, and a full bath. Additional features include a double garage, upgraded trim, and in-wall surround sound wiring. Don't miss out on this versatile and stylish property in a prime location. (id:26218)
Property Details
| MLS® Number | 40572457 |
| Property Type | Single Family |
| Amenities Near By | Beach, Schools |
| Equipment Type | Water Heater |
| Features | In-law Suite |
| Parking Space Total | 4 |
| Rental Equipment Type | Water Heater |
Building
| Bathroom Total | 4 |
| Bedrooms Above Ground | 3 |
| Bedrooms Below Ground | 2 |
| Bedrooms Total | 5 |
| Appliances | Dishwasher, Dryer, Refrigerator, Washer, Gas Stove(s), Garage Door Opener |
| Architectural Style | 2 Level |
| Basement Development | Finished |
| Basement Type | Full (finished) |
| Constructed Date | 2007 |
| Construction Style Attachment | Detached |
| Cooling Type | Central Air Conditioning |
| Exterior Finish | Brick, Concrete, Shingles |
| Half Bath Total | 1 |
| Heating Fuel | Natural Gas |
| Heating Type | Forced Air |
| Stories Total | 2 |
| Size Interior | 2985 |
| Type | House |
| Utility Water | Municipal Water |
Parking
| Attached Garage |
Land
| Access Type | Road Access |
| Acreage | No |
| Land Amenities | Beach, Schools |
| Sewer | Municipal Sewage System |
| Size Depth | 111 Ft |
| Size Frontage | 39 Ft |
| Size Total Text | Under 1/2 Acre |
| Zoning Description | H |
Rooms
| Level | Type | Length | Width | Dimensions |
|---|---|---|---|---|
| Second Level | 4pc Bathroom | Measurements not available | ||
| Second Level | Full Bathroom | Measurements not available | ||
| Second Level | Bedroom | 11'1'' x 10'0'' | ||
| Second Level | Bedroom | 16'0'' x 10'5'' | ||
| Second Level | Primary Bedroom | 21'4'' x 11'0'' | ||
| Basement | 4pc Bathroom | Measurements not available | ||
| Basement | Media | 12'0'' x 10'2'' | ||
| Basement | Bedroom | 13'0'' x 10'0'' | ||
| Basement | Bedroom | 14'4'' x 10'6'' | ||
| Basement | Kitchen | 10'0'' x 10'0'' | ||
| Main Level | 2pc Bathroom | Measurements not available | ||
| Main Level | Family Room | 15'0'' x 11'0'' | ||
| Main Level | Dining Room | 20'0'' x 10'3'' | ||
| Main Level | Living Room | 20'0'' x 10'3'' | ||
| Main Level | Breakfast | 12'0'' x 10'0'' | ||
| Main Level | Kitchen | 13'0'' x 11'0'' |
https://www.realtor.ca/real-estate/26758282/1914-swan-street-innisfil
Interested?
Contact us for more information

Robby Singh
Salesperson
www.robbysingh.com/
https://www.facebook.com/robby.singh.140
https://twitter.com/robbysingh_reg
https://www.linkedin.com/in/robby-singh-68932625/

214 Dunlop Street West
Barrie, Ontario L4N 1B6
(249) 888-1229
www.sothebysrealty.ca/


