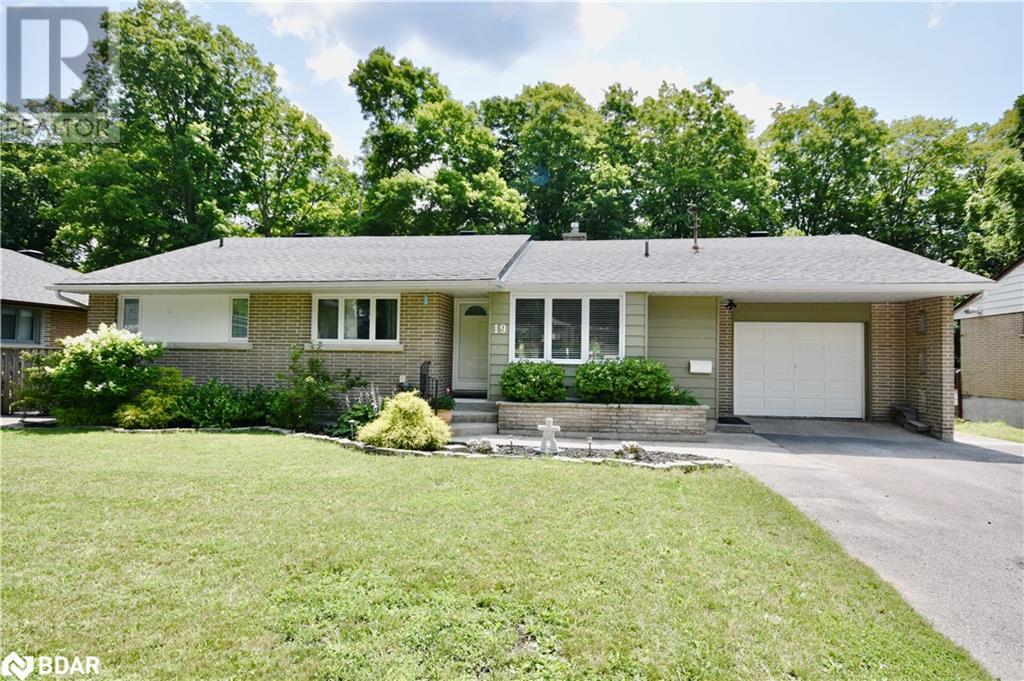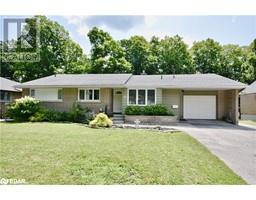19 Shirley Avenue Barrie, Ontario L4N 1M8
$959,900
Ranch bungalow in one of the Cities finest neighborhoods! This stunning Sunnidale mid-century built completely modernized home has all the bells and whistles, including an income producing in-law suite with a walk out basement! This home has been beautifully updated and cared for with many recent improvements: New ceiling to floor kitchen cabinets, gas stove, amazing quartz counters with breakfast island, separate butlers pantry with wine fridge & exposed brick. Hardwood floors through out, gas fireplace, walkout to 45 foot wide deck with glass railings to enjoy an unobstructed view of the huge wooded ravine lot, giving some views of the bay and an abundance of nature right in your backyard! Main floor has 2 full baths both recently updated, the modern primary ensuite has huge glass shower, soaker tub and double sinks. There is ample parking, with two driveways ideal for an R.V. parking pad or separate tenant parking. The walkout basement has a completely self contained two bed apartment with its own private back yard space. The fabulous tenant would be interested in staying, so you can immediately have income coming in! Just a short walk to downtown Barrie, its beautiful waterfront plus steps to Barrie's Sunnidale Park and Arboretum with playgrounds, off leash dog park, and walking paths. This home boasts a fully fenced yard with a large dog run to make this a dog lovers delight! (id:26218)
Property Details
| MLS® Number | 40572187 |
| Property Type | Single Family |
| Amenities Near By | Park |
| Equipment Type | Water Heater |
| Features | Ravine, Country Residential, In-law Suite |
| Parking Space Total | 3 |
| Rental Equipment Type | Water Heater |
Building
| Bathroom Total | 3 |
| Bedrooms Above Ground | 2 |
| Bedrooms Below Ground | 2 |
| Bedrooms Total | 4 |
| Appliances | Dishwasher, Dryer, Refrigerator, Stove, Washer |
| Architectural Style | Bungalow |
| Basement Development | Finished |
| Basement Type | Full (finished) |
| Constructed Date | 1961 |
| Construction Style Attachment | Detached |
| Cooling Type | Central Air Conditioning |
| Exterior Finish | Brick, Vinyl Siding |
| Foundation Type | Block |
| Heating Fuel | Natural Gas |
| Heating Type | Forced Air |
| Stories Total | 1 |
| Size Interior | 2954 |
| Type | House |
| Utility Water | Municipal Water |
Parking
| Attached Garage |
Land
| Acreage | No |
| Land Amenities | Park |
| Landscape Features | Landscaped |
| Sewer | Municipal Sewage System |
| Size Depth | 150 Ft |
| Size Frontage | 75 Ft |
| Size Total Text | Under 1/2 Acre |
| Zoning Description | Res, |
Rooms
| Level | Type | Length | Width | Dimensions |
|---|---|---|---|---|
| Basement | Bedroom | 10'2'' x 8'3'' | ||
| Basement | 3pc Bathroom | Measurements not available | ||
| Basement | Laundry Room | Measurements not available | ||
| Basement | Kitchen | 20'0'' x 12'1'' | ||
| Basement | Bedroom | 12'9'' x 12'1'' | ||
| Main Level | 3pc Bathroom | Measurements not available | ||
| Main Level | 5pc Bathroom | Measurements not available | ||
| Main Level | Bedroom | 11'9'' x 9'10'' | ||
| Main Level | Primary Bedroom | 14'1'' x 11'1'' | ||
| Main Level | Dining Room | 17'8'' x 9'10'' | ||
| Main Level | Living Room/dining Room | 19'8'' x 16'4'' | ||
| Main Level | Kitchen | 18'0'' x 8'6'' |
https://www.realtor.ca/real-estate/26757632/19-shirley-avenue-barrie
Interested?
Contact us for more information

Chad Traynor
Salesperson
(705) 721-9182
www.facebook.com/pages/Chad-Traynor-Barrie-Real-Estate-Representative/368784484687
twitter.com/TraynorChad

355 Bayfield Street, Suite B
Barrie, Ontario L4M 3C3
(705) 721-9111
(705) 721-9182
www.century21.ca/bjrothrealty/


































































































