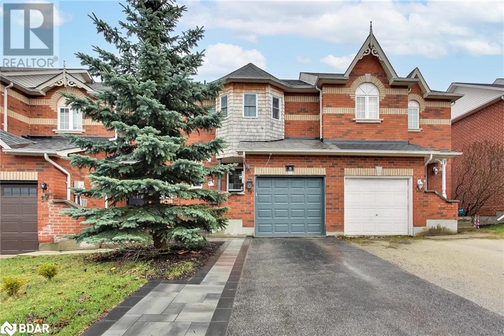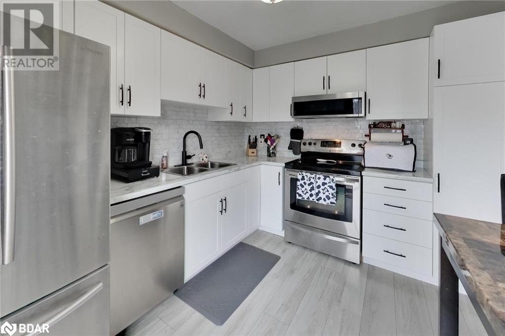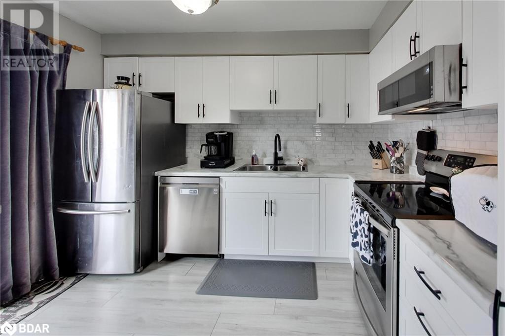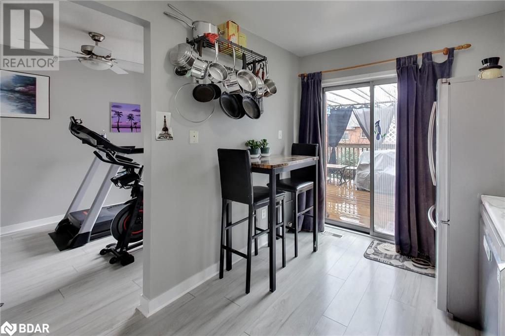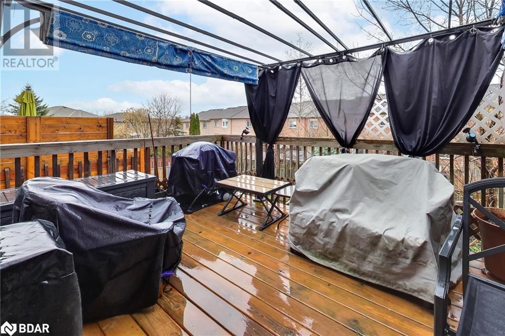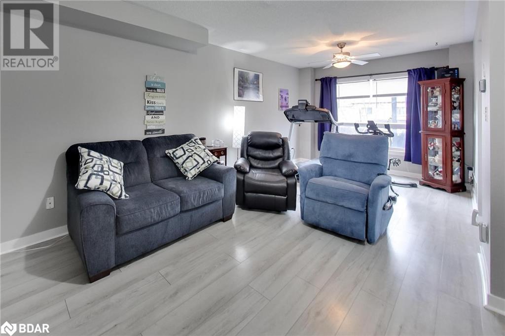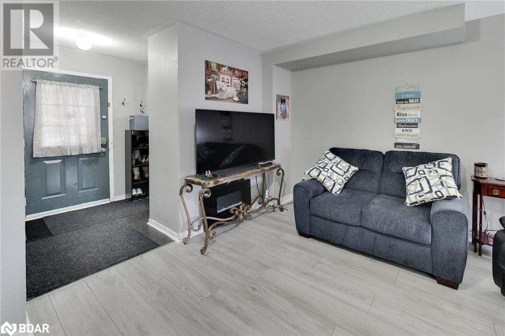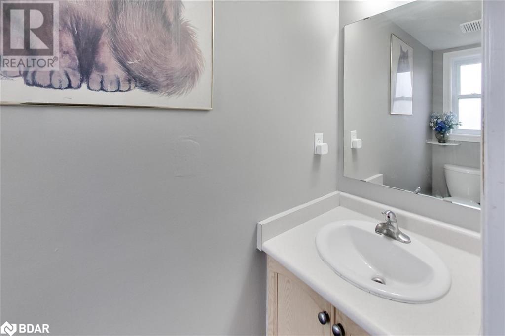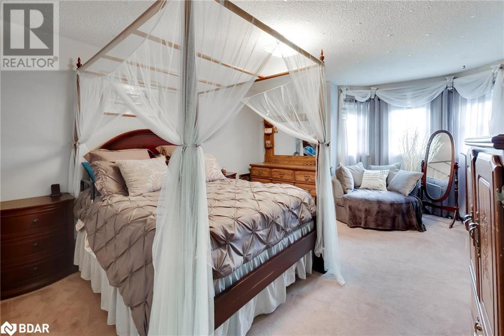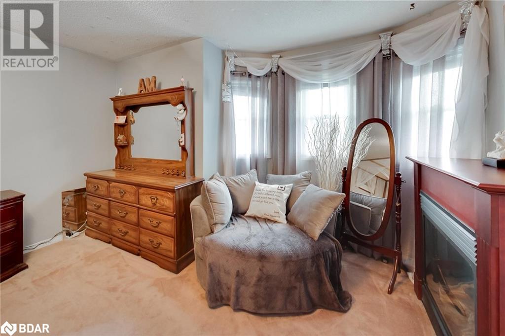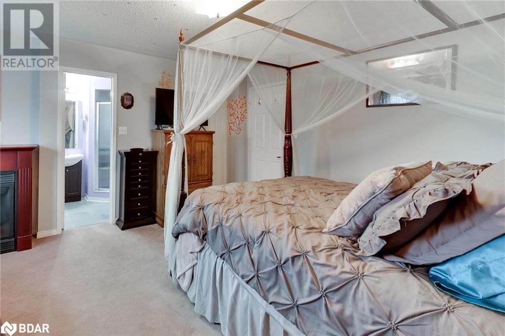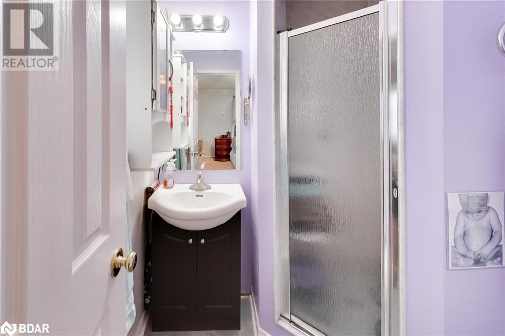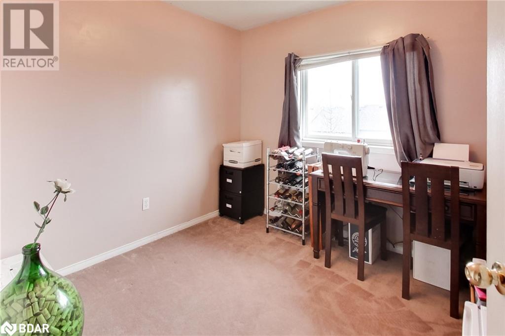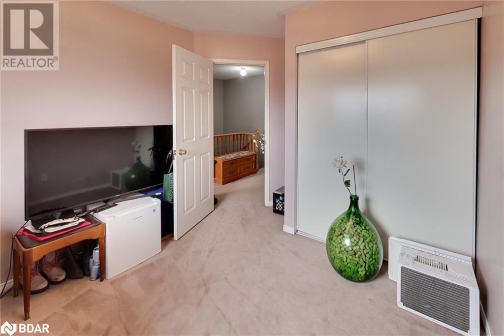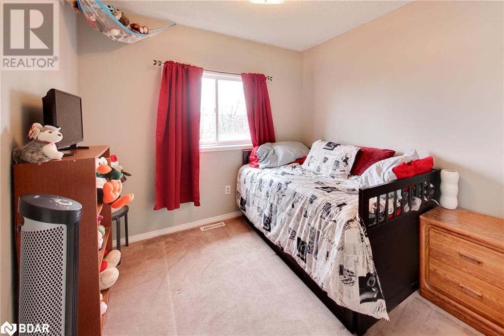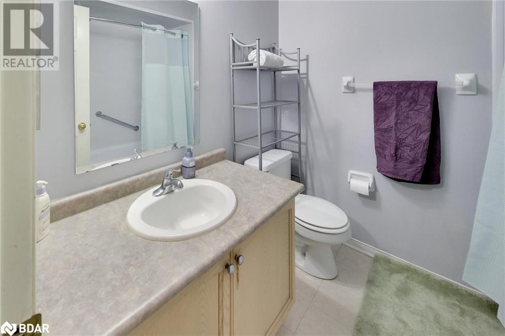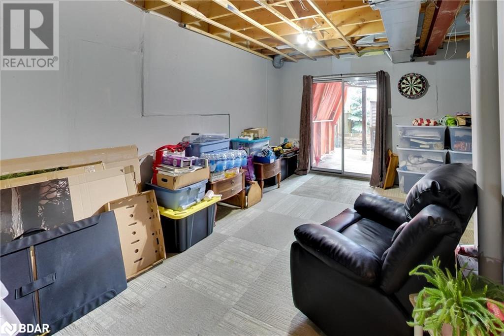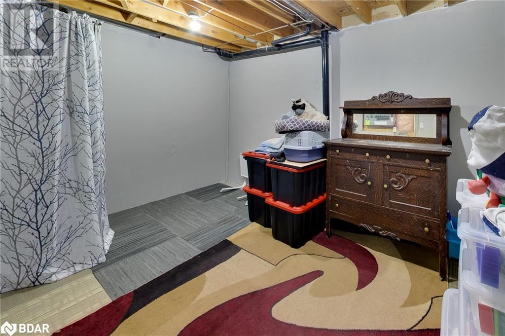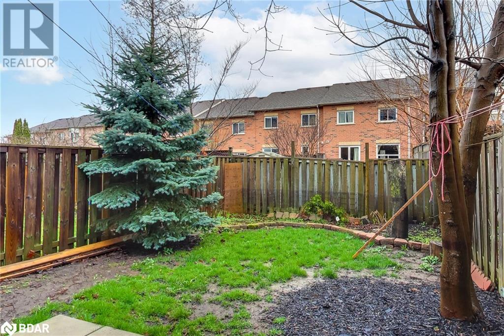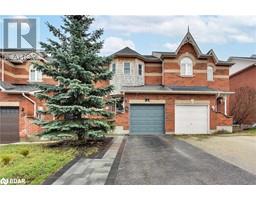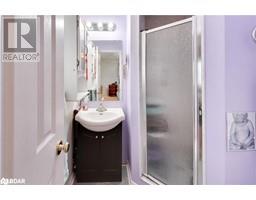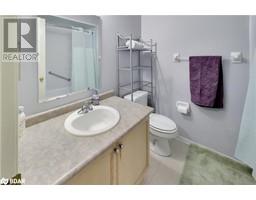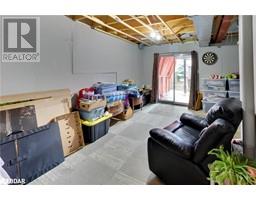19 Gadwall Avenue Barrie, Ontario L4N 8X6
$674,900
Welcome to this lovely 3 bedroom 3 bathroom Oakleigh model freehold townhouse in a fantastic family friendly neighbourhood. Close to great schools, medical centre, parks, shopping and Hwy 400. The main floor features a bright updated kitchen (2022) with walk out to a large deck, open concept living room/dining room and a powder room. Relax in the spacious primary bedroom with a great walk-in closet and a 3 piece ensuite. Two additional good sized bedrooms and an updated 4 piece bathroom (2022) complete the second level. The partially finished basement is where you will find the laundry room and a walk out to the fully fenced in yard. Other updates include new Furnace and A/C (2022), Roof (2018), Washer and Dryer (2022), Vinyl flooring on main level (2022) wifi thermostat and fresh paint (2024). (id:26218)
Property Details
| MLS® Number | 40575253 |
| Property Type | Single Family |
| Amenities Near By | Playground, Public Transit, Schools |
| Equipment Type | Water Heater |
| Features | Automatic Garage Door Opener |
| Parking Space Total | 3 |
| Rental Equipment Type | Water Heater |
Building
| Bathroom Total | 3 |
| Bedrooms Above Ground | 3 |
| Bedrooms Total | 3 |
| Appliances | Dryer, Microwave, Refrigerator, Stove, Washer, Garage Door Opener |
| Architectural Style | 2 Level |
| Basement Development | Partially Finished |
| Basement Type | Full (partially Finished) |
| Construction Style Attachment | Attached |
| Cooling Type | Central Air Conditioning |
| Exterior Finish | Brick |
| Foundation Type | Poured Concrete |
| Half Bath Total | 1 |
| Heating Fuel | Natural Gas |
| Heating Type | Forced Air |
| Stories Total | 2 |
| Size Interior | 1226 |
| Type | Row / Townhouse |
| Utility Water | Municipal Water |
Parking
| Attached Garage |
Land
| Acreage | No |
| Land Amenities | Playground, Public Transit, Schools |
| Sewer | Municipal Sewage System |
| Size Depth | 112 Ft |
| Size Frontage | 20 Ft |
| Size Total Text | Under 1/2 Acre |
| Zoning Description | Rm2-th |
Rooms
| Level | Type | Length | Width | Dimensions |
|---|---|---|---|---|
| Second Level | 4pc Bathroom | Measurements not available | ||
| Second Level | Bedroom | 8'11'' x 9'1'' | ||
| Second Level | Bedroom | 9'7'' x 9'1'' | ||
| Second Level | Full Bathroom | Measurements not available | ||
| Second Level | Primary Bedroom | 12'10'' x 15'11'' | ||
| Main Level | 2pc Bathroom | Measurements not available | ||
| Main Level | Living Room/dining Room | 21'6'' x 9'8'' | ||
| Main Level | Kitchen | 8'10'' x 11'3'' |
https://www.realtor.ca/real-estate/26782405/19-gadwall-avenue-barrie
Interested?
Contact us for more information
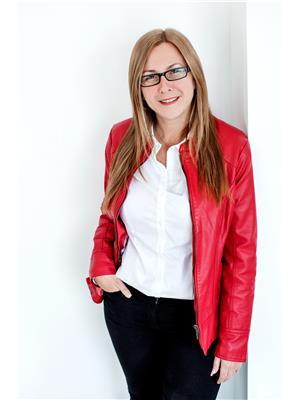
Terri Harvey
Salesperson
(705) 739-1330

241 Minet's Point Road
Barrie, Ontario L4N 4C4
(705) 739-1300
(705) 739-1330
www.suttonincentive.com
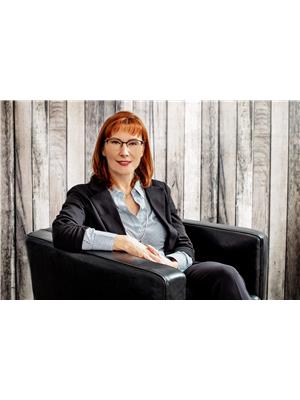
Terry Lynn Duesburry
Salesperson
(705) 739-1330

241 Minet's Point Road
Barrie, Ontario L4N 4C4
(705) 739-1300
(705) 739-1330
www.suttonincentive.com


