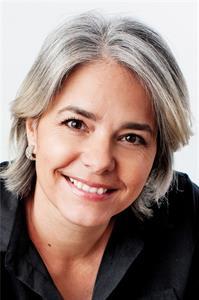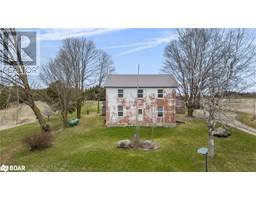1894 13th Line Bradford West Gwillimbury, Ontario L0L 1R0
$1,700,000
Welcome to your own private piece of paradise! This well cared for century farm house sits on a beautiful treed and fertile 38.65 acres and offers almost 2700sqft of living space. Spacious, welcoming principal rooms, bright large windows, refinished flooring, 4 large bedrooms and with many updates over the years like insulation, electrical, heating...all that's left is to make it your own. Nature abounds and awaits you as you step outside and discover all this property has to offer. Mature forest, serene creek and open space, it truly has it all!! With a few outbuildings; shed, milk shed, Large Barn as well as a huge 24x81feet drive-thru shed the possibilities are endless. Only a 10 min drive to Bradford for shopping, dining and all the conveniences and a 5 min drive from the quaint village of Gilford and Gilford Beach. High speed internet tru fibre optic is yet another added benefit this gem will surprise you with. Welcome Home! (id:26218)
Property Details
| MLS® Number | 40569055 |
| Property Type | Single Family |
| Amenities Near By | Golf Nearby, Place Of Worship |
| Communication Type | High Speed Internet |
| Community Features | Quiet Area |
| Equipment Type | Water Heater |
| Features | Conservation/green Belt, Country Residential |
| Parking Space Total | 10 |
| Rental Equipment Type | Water Heater |
Building
| Bathroom Total | 2 |
| Bedrooms Above Ground | 4 |
| Bedrooms Total | 4 |
| Appliances | Central Vacuum, Dishwasher, Dryer, Microwave, Refrigerator, Stove, Washer, Hood Fan, Window Coverings |
| Architectural Style | 2 Level |
| Basement Development | Unfinished |
| Basement Type | Partial (unfinished) |
| Constructed Date | 1900 |
| Construction Style Attachment | Detached |
| Cooling Type | None |
| Exterior Finish | Stone |
| Foundation Type | Stone |
| Heating Fuel | Propane |
| Heating Type | Forced Air, Stove |
| Stories Total | 2 |
| Size Interior | 2694 |
| Type | House |
| Utility Water | Dug Well |
Land
| Acreage | Yes |
| Land Amenities | Golf Nearby, Place Of Worship |
| Sewer | Septic System |
| Size Total Text | 25 - 50 Acres |
| Zoning Description | Farm |
Rooms
| Level | Type | Length | Width | Dimensions |
|---|---|---|---|---|
| Second Level | 3pc Bathroom | Measurements not available | ||
| Second Level | Bedroom | 13'7'' x 10'11'' | ||
| Second Level | Bedroom | 13'4'' x 14'4'' | ||
| Second Level | Bedroom | 13'7'' x 11'8'' | ||
| Second Level | Primary Bedroom | 23'4'' x 14'10'' | ||
| Main Level | 3pc Bathroom | Measurements not available | ||
| Main Level | Family Room | 13'7'' x 14'4'' | ||
| Main Level | Living Room | 13'8'' x 13'0'' | ||
| Main Level | Dining Room | 19'11'' x 9'11'' | ||
| Main Level | Eat In Kitchen | 23'10'' x 14'10'' |
Utilities
| Electricity | Available |
https://www.realtor.ca/real-estate/26735937/1894-13th-line-bradford-west-gwillimbury
Interested?
Contact us for more information

Diane Beauchesne
Salesperson
(705) 722-5246
www.thebexperience.com/
www.facebook.com/teambeauchesne/
twitter.com/TeamBeauchesne

218 Bayfield St.#200
Barrie, Ontario L4M 3B5
(705) 722-7100
(705) 722-5246
www.remaxchay.com/






























































































