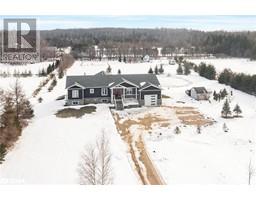185718 Grey County Road 9 Dundalk, Ontario N0C 1B0
$1,199,999
Top 5 Reasons You Will Love This Home: 1) Newly constructed raised bungalow situated on a beautiful 2.9-acres featuring an oversized garage spanning 743 square feet, offering abundant space for multiple vehicles 2) The main level offers an open-concept design with vaulted ceilings anchored by a two-way gas fireplace and a family room that provides exceptional views of the backyard 3) Three generously sized bedrooms, including a primary bedroom with a walk-in closet and an ensuite bathroom highlighting modern finishes 4) The 1,700 square feet unfinished basement features high ceilings and abundant natural light 5) This extraordinary rural property offers ample space for a workshop or a granny suite with the added benefit of Fibre optic internet, water softener, filtration, reverse osmosis, and a top-of-the-line Bosch heat pump with propane as the secondary source. Age new in 2024. Visit our website for more detailed information. (id:26218)
Property Details
| MLS® Number | 40549157 |
| Property Type | Single Family |
| Communication Type | Fiber |
| Equipment Type | None |
| Features | Crushed Stone Driveway, Country Residential |
| Parking Space Total | 12 |
| Rental Equipment Type | None |
Building
| Bathroom Total | 3 |
| Bedrooms Above Ground | 3 |
| Bedrooms Total | 3 |
| Appliances | Dishwasher, Dryer, Microwave, Refrigerator, Washer |
| Architectural Style | Raised Bungalow |
| Basement Development | Partially Finished |
| Basement Type | Full (partially Finished) |
| Constructed Date | 2024 |
| Construction Style Attachment | Detached |
| Cooling Type | Central Air Conditioning |
| Exterior Finish | Brick |
| Fireplace Present | Yes |
| Fireplace Total | 1 |
| Foundation Type | Poured Concrete |
| Heating Fuel | Propane |
| Heating Type | Forced Air, Stove, Heat Pump |
| Stories Total | 1 |
| Size Interior | 2086 |
| Type | House |
| Utility Water | Drilled Well |
Parking
| Attached Garage |
Land
| Acreage | Yes |
| Sewer | Septic System |
| Size Depth | 647 Ft |
| Size Frontage | 186 Ft |
| Size Total Text | 2 - 4.99 Acres |
| Zoning Description | R6 |
Rooms
| Level | Type | Length | Width | Dimensions |
|---|---|---|---|---|
| Basement | Laundry Room | 8'10'' x 5'11'' | ||
| Basement | 3pc Bathroom | Measurements not available | ||
| Main Level | 4pc Bathroom | Measurements not available | ||
| Main Level | Bedroom | 10'1'' x 9'6'' | ||
| Main Level | Bedroom | 10'11'' x 10'0'' | ||
| Main Level | Full Bathroom | Measurements not available | ||
| Main Level | Primary Bedroom | 16'0'' x 12'6'' | ||
| Main Level | Family Room | 18'10'' x 16'1'' | ||
| Main Level | Dining Room | 20'2'' x 13'8'' | ||
| Main Level | Kitchen | 15'2'' x 13'3'' |
https://www.realtor.ca/real-estate/26581964/185718-grey-county-road-9-dundalk
Interested?
Contact us for more information

Mark Faris
Broker
(705) 797-8486
www.facebook.com/themarkfaristeam

443 Bayview Drive
Barrie, Ontario L4N 8Y2
(705) 797-8485
(705) 797-8486
www.faristeam.ca

Patrick Basque
Salesperson
(705) 797-8486

6288 Yonge Street
Innisfil, Ontario L0L 1K0
(705) 797-8485
(705) 797-8486
www.faristeam.ca




























































