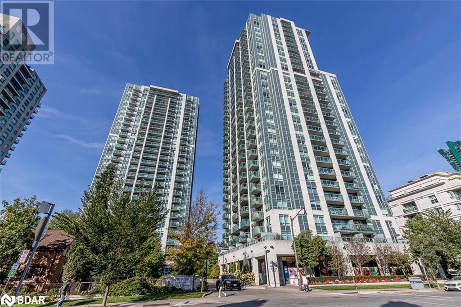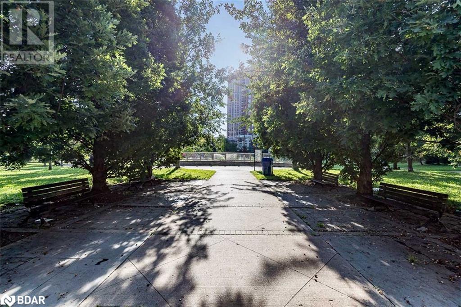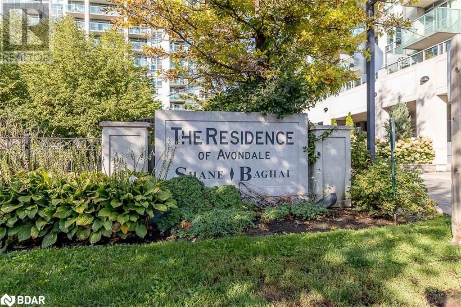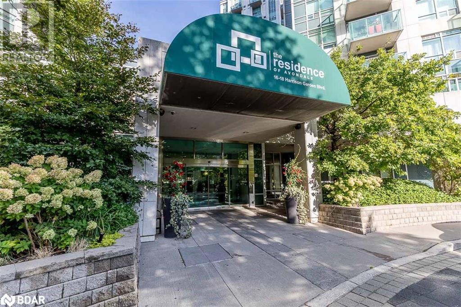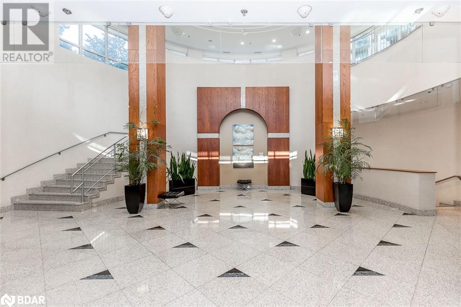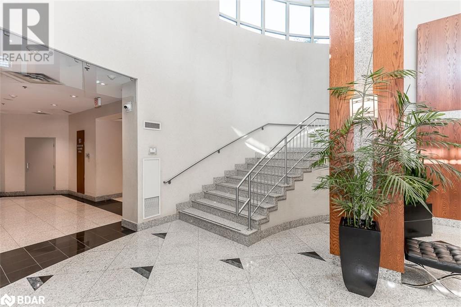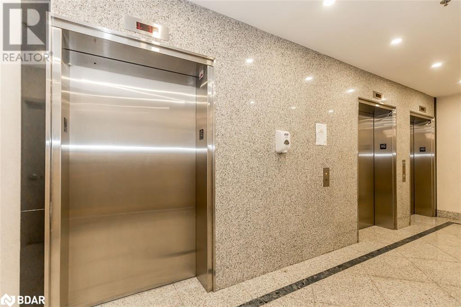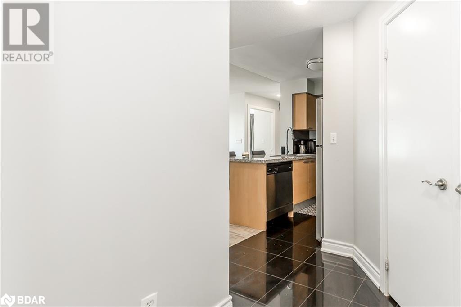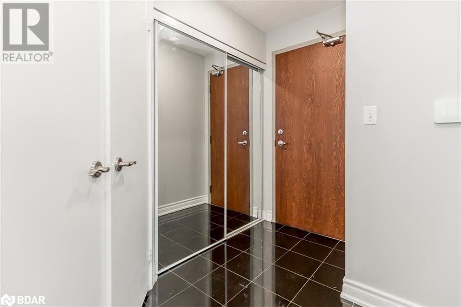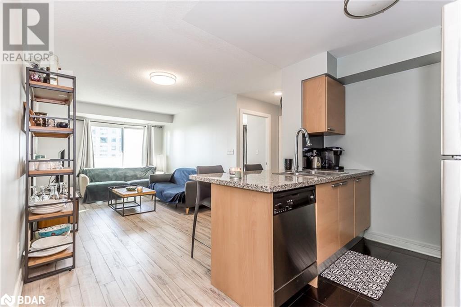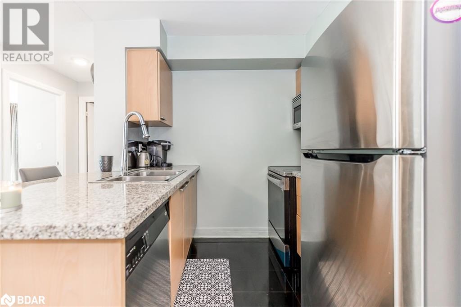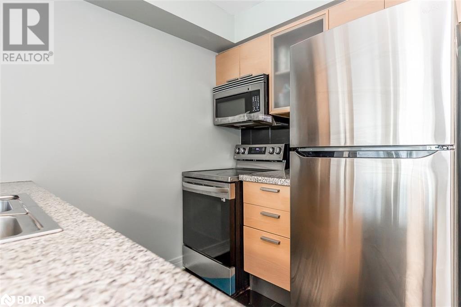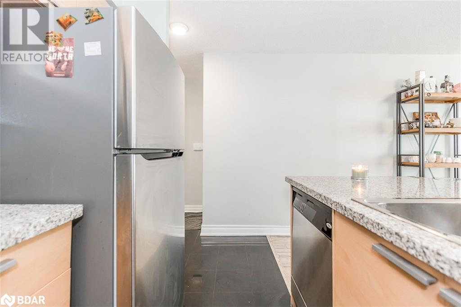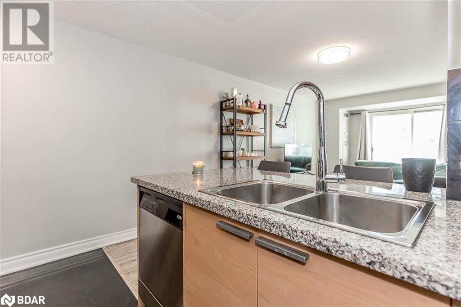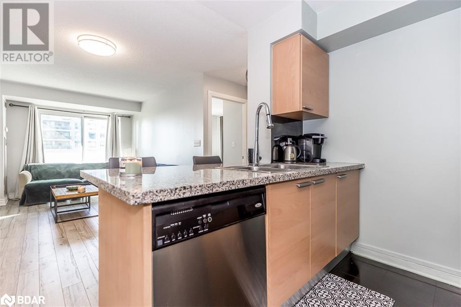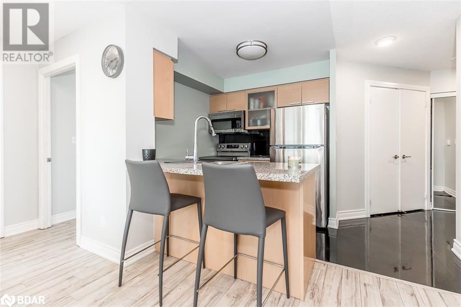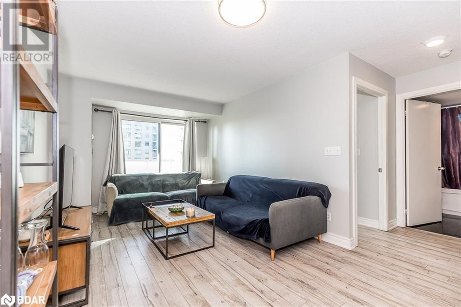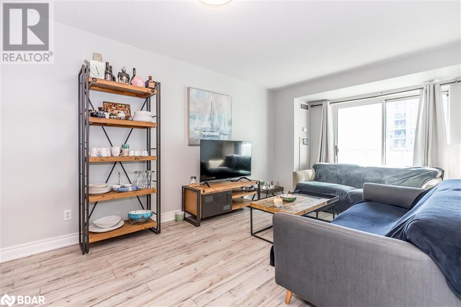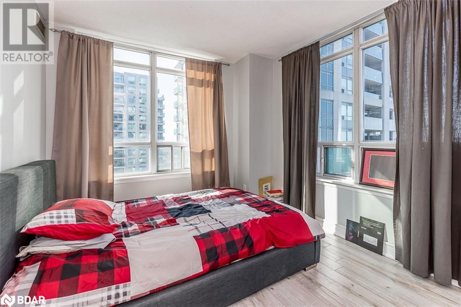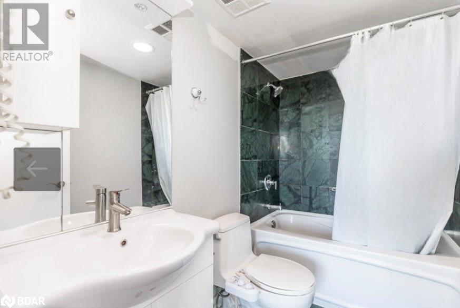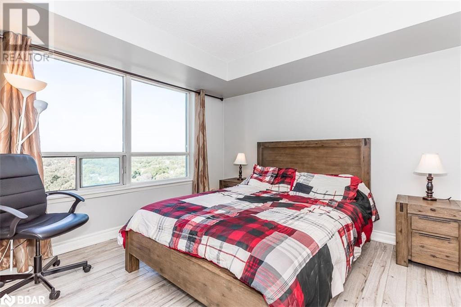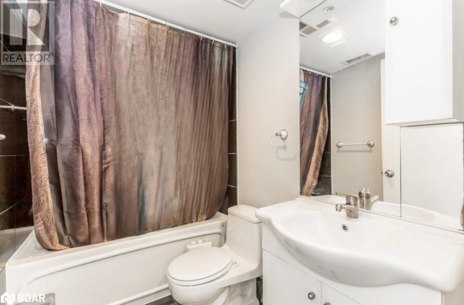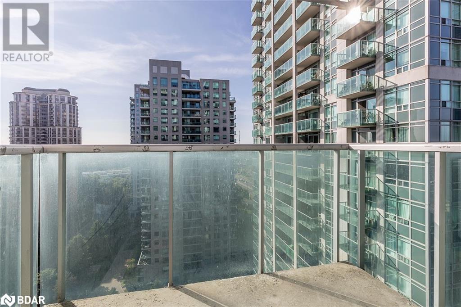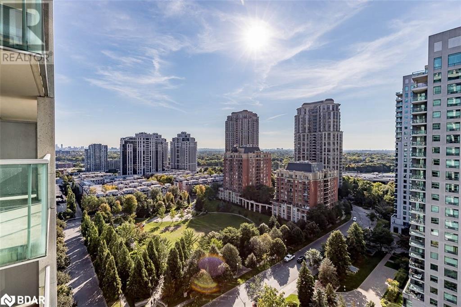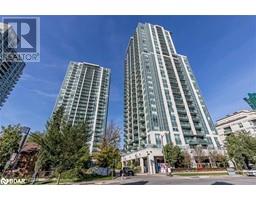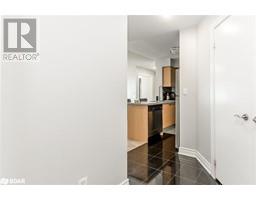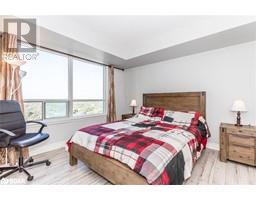16 Harrison Garden Boulevard Unit# 1704 Toronto, Ontario M2N 7J6
$3,250 Monthly
Insurance, Electricity, Property Management, Water
Modern, Gorgeous and Bright - 17th Floor Executive two bedroom, two bathroom condo located near Shepard-Yonge. This unit is overlooking a garden and unobstructed views of Toronto in South West direction. Hydro and parking are included in rent. Access to building facilities including gym, swimming pool and party room. Amazing location just minutes to highway 401. Perfect for commuters, close to subways, schools, restaurants, theatres, shops and salons, doctors and all amenities. 10-minute walk to Yonge Shepherd Centre. Underground Parking for 1. (id:26218)
Property Details
| MLS® Number | 40575093 |
| Property Type | Single Family |
| Amenities Near By | Airport, Hospital, Park, Place Of Worship, Playground, Public Transit, Schools, Shopping |
| Community Features | High Traffic Area, Community Centre |
| Features | Southern Exposure, Visual Exposure, Ravine, Balcony |
| Parking Space Total | 1 |
Building
| Bathroom Total | 2 |
| Bedrooms Above Ground | 2 |
| Bedrooms Total | 2 |
| Amenities | Exercise Centre, Party Room |
| Appliances | Dishwasher, Dryer, Refrigerator, Stove, Washer |
| Basement Type | None |
| Construction Material | Concrete Block, Concrete Walls |
| Construction Style Attachment | Attached |
| Cooling Type | Central Air Conditioning |
| Exterior Finish | Concrete, Stucco |
| Heating Fuel | Natural Gas |
| Heating Type | Forced Air |
| Stories Total | 1 |
| Size Interior | 800 |
| Type | Apartment |
| Utility Water | Municipal Water |
Parking
| Underground | |
| Visitor Parking |
Land
| Access Type | Road Access, Highway Access, Highway Nearby |
| Acreage | No |
| Land Amenities | Airport, Hospital, Park, Place Of Worship, Playground, Public Transit, Schools, Shopping |
| Sewer | Municipal Sewage System |
| Zoning Description | Residential |
Rooms
| Level | Type | Length | Width | Dimensions |
|---|---|---|---|---|
| Main Level | Laundry Room | Measurements not available | ||
| Main Level | 4pc Bathroom | 8'2'' x 7'6'' | ||
| Main Level | Bedroom | 9'9'' x 9'9'' | ||
| Main Level | Full Bathroom | 8'2'' x 7'6'' | ||
| Main Level | Primary Bedroom | 11'8'' x 9'8'' | ||
| Main Level | Kitchen | 16'8'' x 11'5'' | ||
| Main Level | Foyer | Measurements not available |
https://www.realtor.ca/real-estate/26781328/16-harrison-garden-boulevard-unit-1704-toronto
Interested?
Contact us for more information

Danielle May
Salesperson
(416) 981-8811

30 Quarry Ridge Road
Barrie, Ontario L4M 7G1
(705) 484-0808
(416) 981-8811
www.pinetreerealestate.ca/


