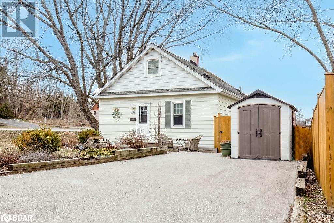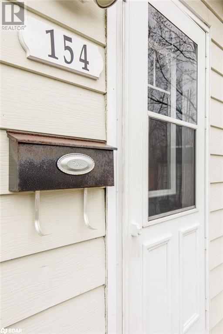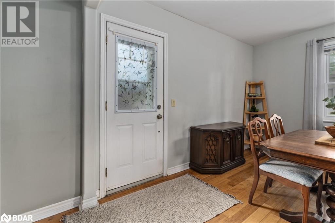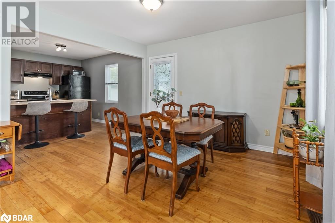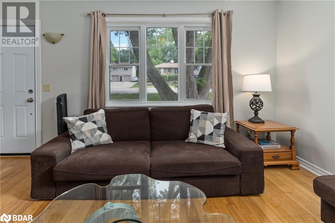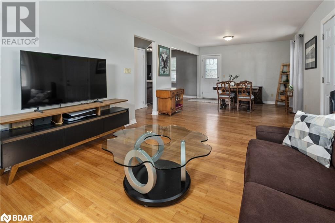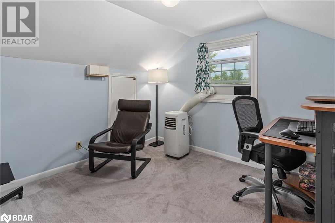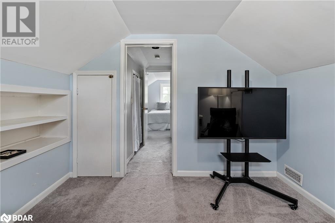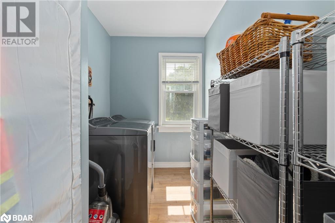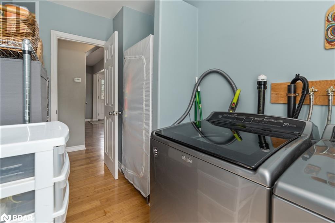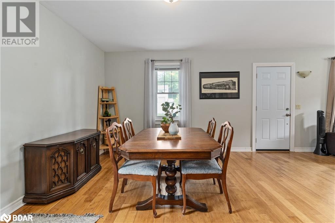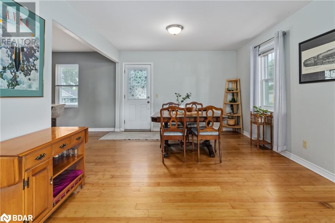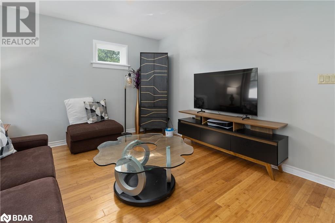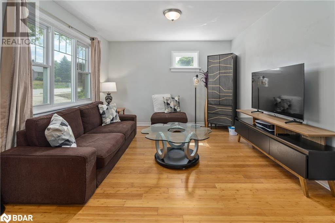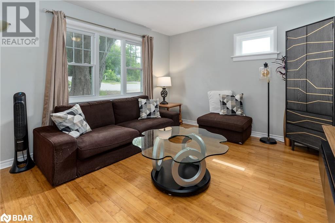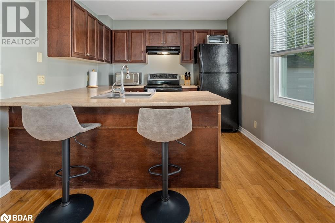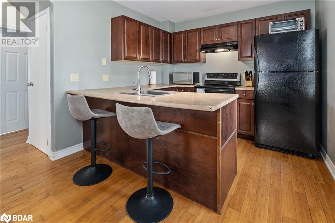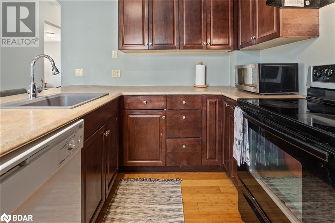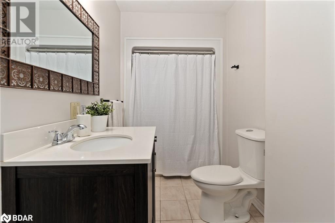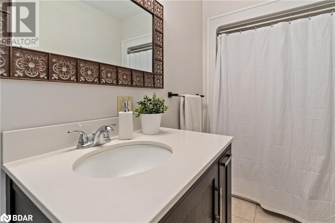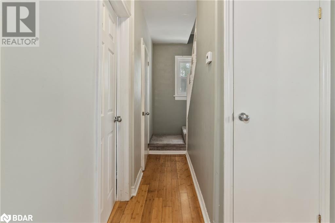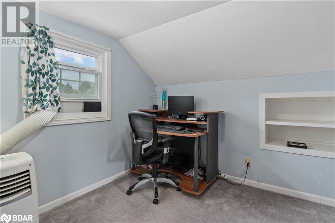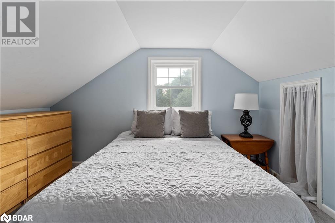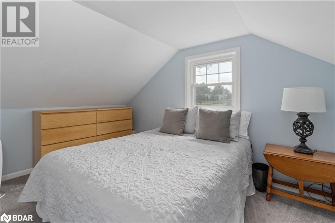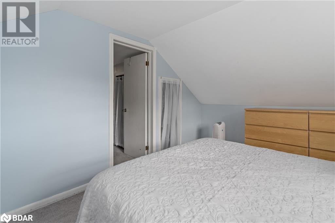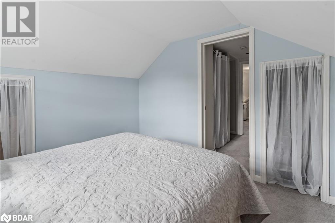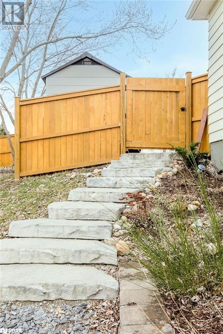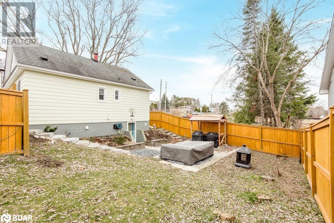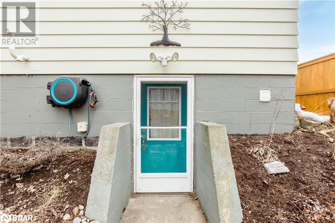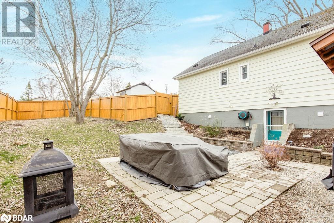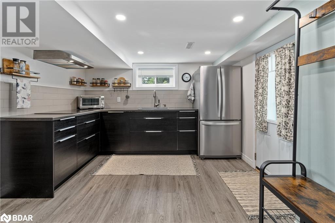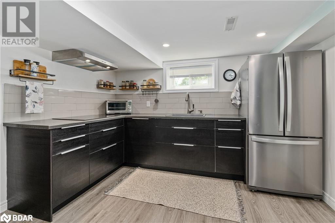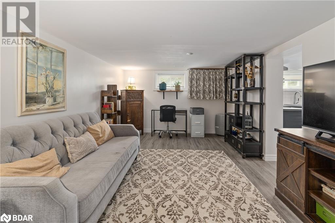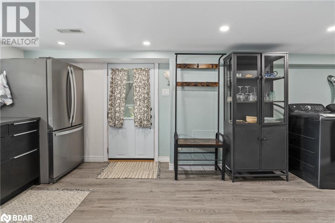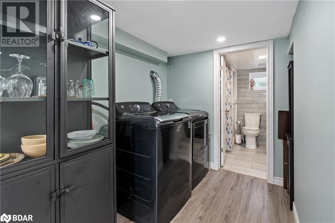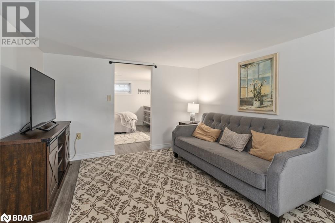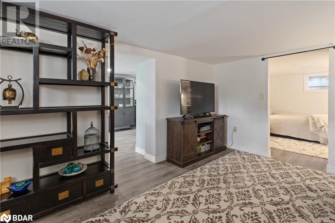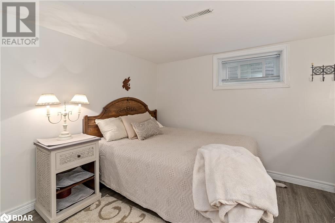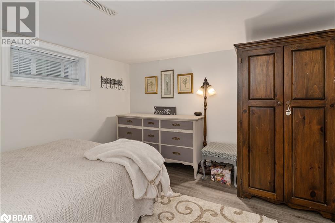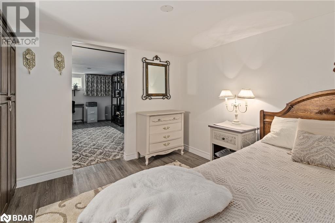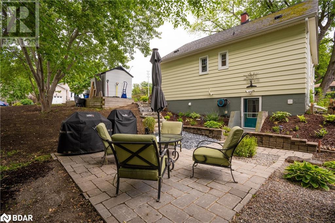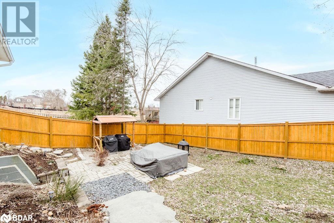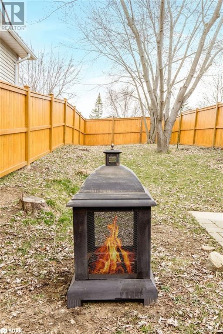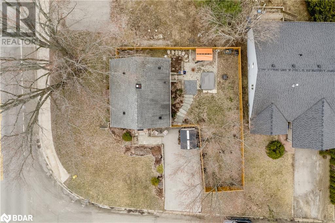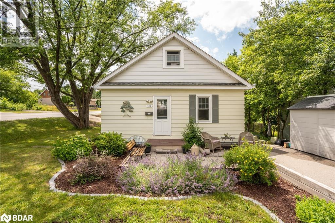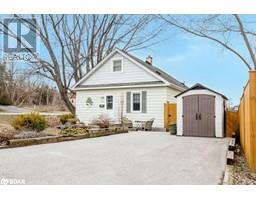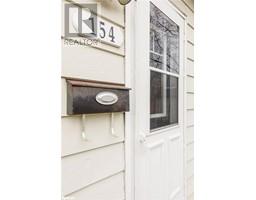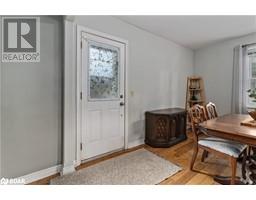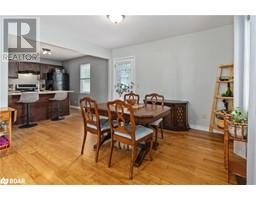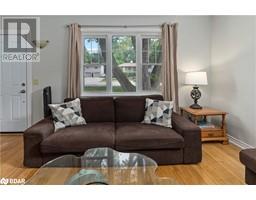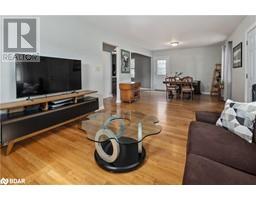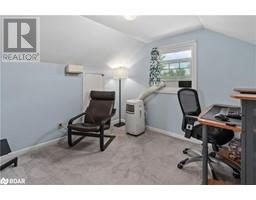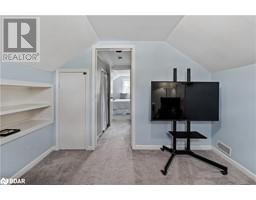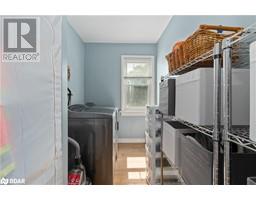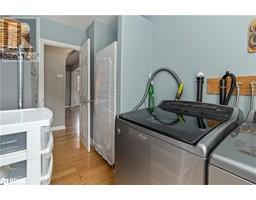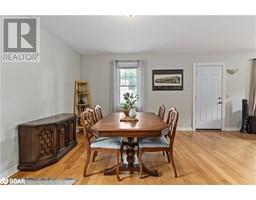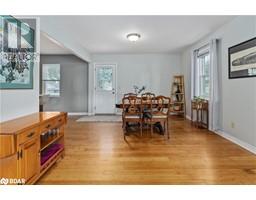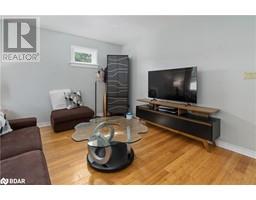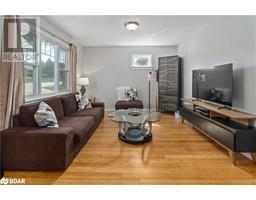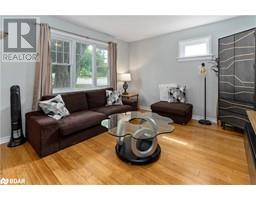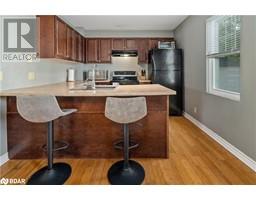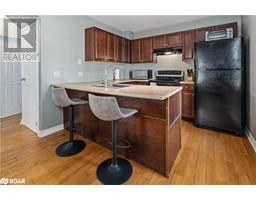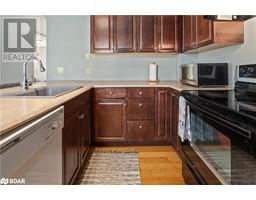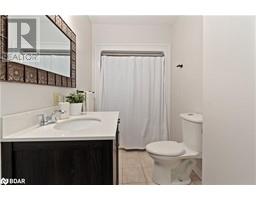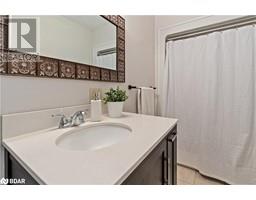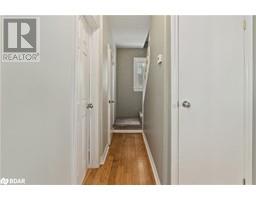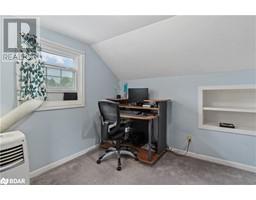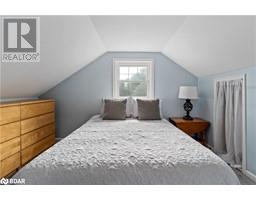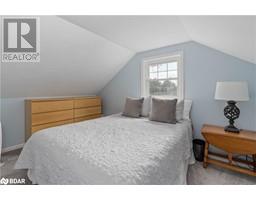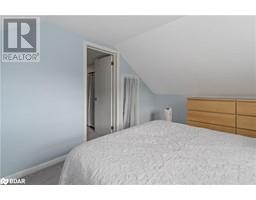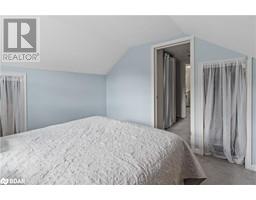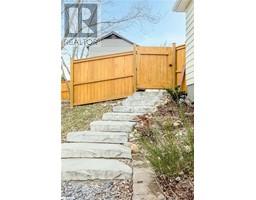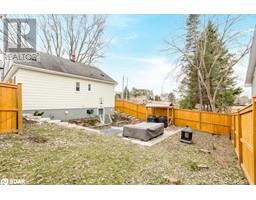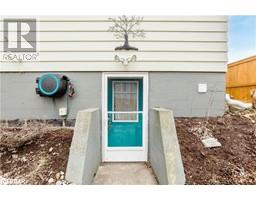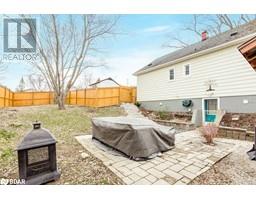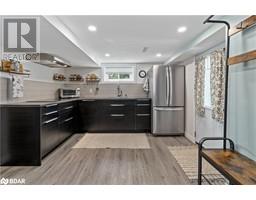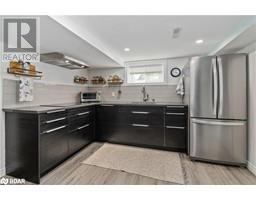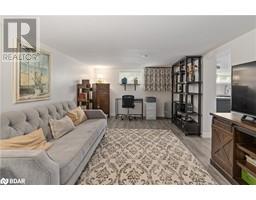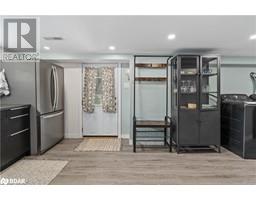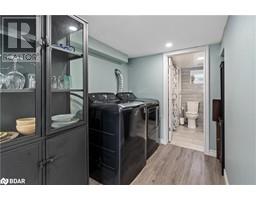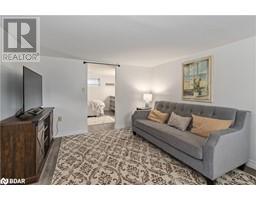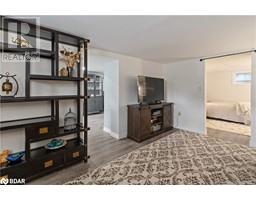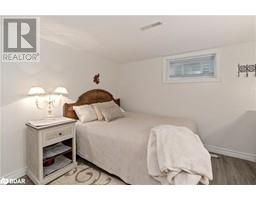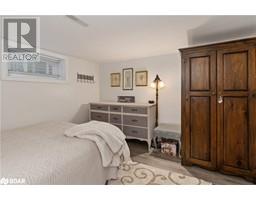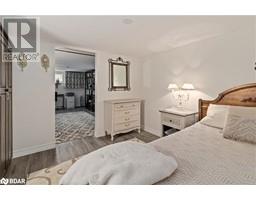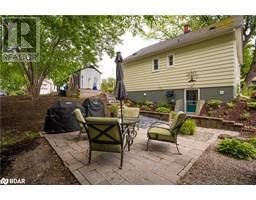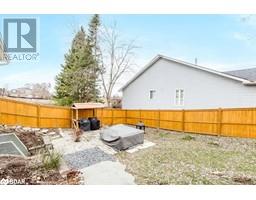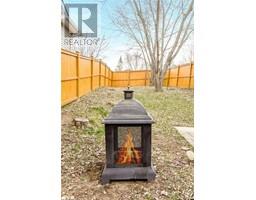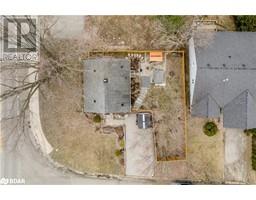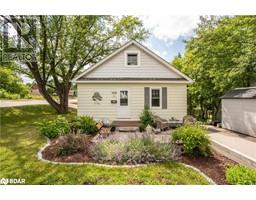154 Ardagh Road Barrie, Ontario L4N 3V6
$699,900
Check out this Cute and Cozy Investment Opportunity! The Main-floor Unit features Open Kitchen with Breakfast Bar, a Large Open Concept Living/Dining room with Bamboo and ceramic floors, 4pc. Bath and Main floor laundry. Upstairs you have 2 Good Sized bedrooms. Downstairs you will find the Fully finished lower level with PRIVATE SEPARATE ENTRANCE featuring an Updated Kitchenette, Living room,1 Bedroom, 3pc Bath, and Separate Laundry. Ideal for In-laws or growing teenager. Maintenance-free Newly Landscaped backyard with Patio, Perennial Gardens, Shed and New Fencing. This home is within walking distance to Schools, Parks, and Easy Access to All Amenities Shopping, Holly Rec. Centre, Ardagh Bluffs Nature Trails, and Easy access to Highway 27 & 400! (id:26218)
Property Details
| MLS® Number | 40561255 |
| Property Type | Single Family |
| Amenities Near By | Park, Playground, Public Transit, Schools, Shopping |
| Community Features | Community Centre |
| Equipment Type | Water Heater |
| Parking Space Total | 4 |
| Rental Equipment Type | Water Heater |
| Structure | Shed, Porch |
Building
| Bathroom Total | 2 |
| Bedrooms Above Ground | 2 |
| Bedrooms Below Ground | 1 |
| Bedrooms Total | 3 |
| Appliances | Dishwasher, Dryer, Refrigerator, Stove, Water Meter, Washer, Window Coverings |
| Architectural Style | 2 Level |
| Basement Development | Finished |
| Basement Type | Full (finished) |
| Construction Style Attachment | Detached |
| Cooling Type | Window Air Conditioner |
| Exterior Finish | Aluminum Siding, Vinyl Siding |
| Foundation Type | Block |
| Heating Fuel | Natural Gas |
| Heating Type | Forced Air |
| Stories Total | 2 |
| Size Interior | 1408 |
| Type | House |
| Utility Water | Municipal Water |
Land
| Access Type | Highway Access, Highway Nearby |
| Acreage | No |
| Land Amenities | Park, Playground, Public Transit, Schools, Shopping |
| Landscape Features | Landscaped |
| Sewer | Municipal Sewage System |
| Size Frontage | 46 Ft |
| Size Total Text | Under 1/2 Acre |
| Zoning Description | Residential |
Rooms
| Level | Type | Length | Width | Dimensions |
|---|---|---|---|---|
| Second Level | Bedroom | 10'0'' x 9'10'' | ||
| Second Level | Bedroom | 12'0'' x 9'10'' | ||
| Lower Level | 3pc Bathroom | Measurements not available | ||
| Lower Level | Laundry Room | Measurements not available | ||
| Lower Level | Bedroom | 10'8'' x 10'9'' | ||
| Lower Level | Living Room | 10'8'' x 15'2'' | ||
| Lower Level | Kitchen | 10'10'' x 9'6'' | ||
| Main Level | 4pc Bathroom | Measurements not available | ||
| Main Level | Laundry Room | 6' x 11'6'' | ||
| Main Level | Kitchen | 11'9'' x 9'10'' | ||
| Main Level | Living Room/dining Room | 11'8'' x 27'8'' |
https://www.realtor.ca/real-estate/26703249/154-ardagh-road-barrie
Interested?
Contact us for more information

Jennifer Alberga
Salesperson
(705) 739-1002
www.jenniferalberga.com/
www.facebook.com/BarrieRealEstateJenniferAlberga/
twitter.com/jenniferalberga

566 Bryne Drive, Unit: B1
Barrie, Ontario L4N 9P6
(705) 739-1000
(705) 739-1002
www.remaxcrosstown.ca/


