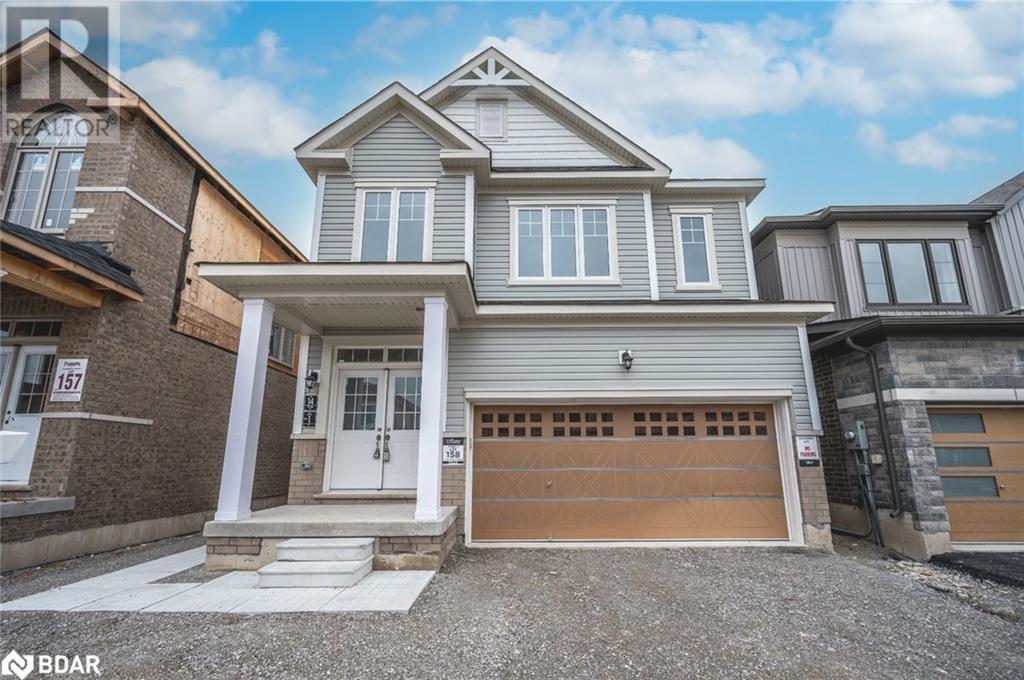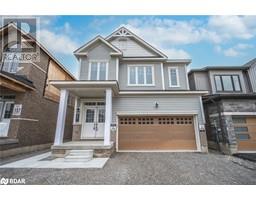14 Tamworth Terrace Unit# 1 Barrie, Ontario L9S 2Z8
$2,700 Monthly
STYLISH 4-BEDROOM HOME WITH A DOUBLE-CAR GARAGE FOR LEASE IN BARRIE'S SOUTH END! Welcome to 14 Tamworth Terrace, Unit 1. The property is in a lively new neighbourhood, offering easy access to amenities like shopping, schools, and Highway 400. Upon entering the home, its meticulous design and modern features are immediately apparent, including a secure double-car garage with inside entry. With four bedrooms and two and a half bathrooms, the home is spacious and suitable for families of all sizes. High ceilings on the main floor contribute to an elegant and open atmosphere, complemented by contemporary finishes such as quartz countertops and hardwood floors. Abundant natural light enhances the welcoming ambiance throughout the home. Other conveniences include in-suite laundry, window coverings, and a garage door opener (to be installed) for a seamless move-in experience. #HomeToStay (id:26218)
Property Details
| MLS® Number | 40557613 |
| Property Type | Single Family |
| Amenities Near By | Park, Public Transit, Schools, Shopping |
| Community Features | Community Centre |
| Equipment Type | Water Heater |
| Parking Space Total | 4 |
| Rental Equipment Type | Water Heater |
Building
| Bathroom Total | 3 |
| Bedrooms Above Ground | 4 |
| Bedrooms Total | 4 |
| Appliances | Dishwasher, Dryer, Refrigerator, Stove, Washer, Microwave Built-in, Hood Fan, Window Coverings |
| Architectural Style | 2 Level |
| Basement Type | None |
| Construction Style Attachment | Detached |
| Cooling Type | Central Air Conditioning |
| Exterior Finish | Vinyl Siding, Shingles |
| Half Bath Total | 1 |
| Heating Fuel | Natural Gas |
| Heating Type | Forced Air |
| Stories Total | 2 |
| Size Interior | 2100 |
| Type | House |
| Utility Water | Municipal Water |
Parking
| Attached Garage |
Land
| Access Type | Highway Access, Highway Nearby |
| Acreage | No |
| Land Amenities | Park, Public Transit, Schools, Shopping |
| Sewer | Municipal Sewage System |
| Size Depth | 92 Ft |
| Size Frontage | 33 Ft |
| Size Total Text | Under 1/2 Acre |
| Zoning Description | R5 |
Rooms
| Level | Type | Length | Width | Dimensions |
|---|---|---|---|---|
| Second Level | Laundry Room | Measurements not available | ||
| Second Level | 4pc Bathroom | Measurements not available | ||
| Second Level | Bedroom | 11'2'' x 12'0'' | ||
| Second Level | Bedroom | 14'11'' x 11'0'' | ||
| Second Level | Bedroom | 10'0'' x 10'4'' | ||
| Second Level | Full Bathroom | Measurements not available | ||
| Second Level | Primary Bedroom | 14'0'' x 12'5'' | ||
| Main Level | 2pc Bathroom | Measurements not available | ||
| Main Level | Living Room | 14'0'' x 14'0'' | ||
| Main Level | Dining Room | 14'0'' x 9'0'' | ||
| Main Level | Kitchen | 10'8'' x 16'6'' |
https://www.realtor.ca/real-estate/26652137/14-tamworth-terrace-unit-1-barrie
Interested?
Contact us for more information

Peggy Hill
Broker
(866) 919-5276
374 Huronia Road
Barrie, Ontario L4N 8Y9
(705) 739-4455
(866) 919-5276
peggyhill.com/






































