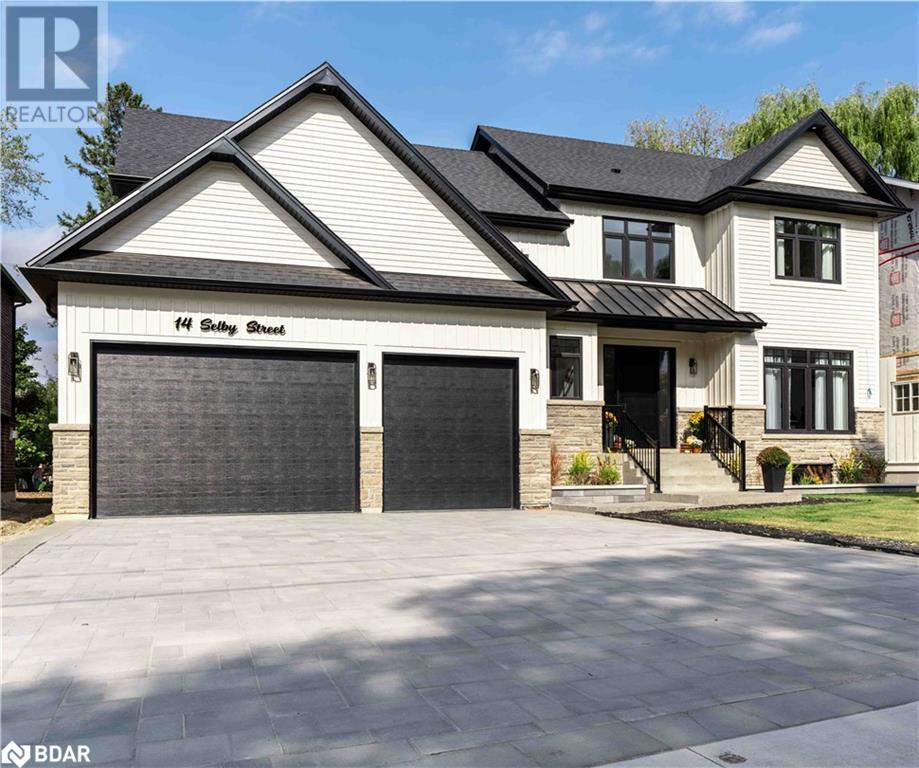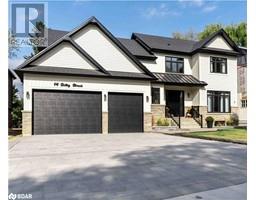14 Selby Street Cookstown, Ontario L0L 1L0
$1,995,000
Step into luxury at 14 Selby Street, an exceptional newly custom-built home, boasting over 4,000 SQ. FT of finished living space (5 Bedroom/ 3.1 Bathroom), in beautiful Cookstown! From the facade to the well-executed layout, every inch of this this home flows together meticulously. The Exquisite Kitchen offers a Timeless Design with Solid Cabinetry, SS Appliances, Under Cabinet Lighting, Illuminated Upper Cabinets, Oversized Island, Chef's Pantry, Designer Lighting and Stone Counters with Matching Backsplash. You will feel the same chic but warm design elements flowing into the living room, which features a natural gas fireplace and vaulted ceilings. Secondary floor includes 4 oversized bedrooms, 2 full luxury bathrooms, an abundance of storage, and a magazine worthy laundry room. Step outside to your private and serene backyard, perfect for hosting or simply winding down at the end of the day. Quick drive to Highway 400, Cookstown Mall and many other amenities. (id:26218)
Property Details
| MLS® Number | 40574617 |
| Property Type | Single Family |
| Amenities Near By | Park, Place Of Worship, Schools |
| Community Features | Quiet Area, School Bus |
| Parking Space Total | 10 |
Building
| Bathroom Total | 4 |
| Bedrooms Above Ground | 5 |
| Bedrooms Total | 5 |
| Appliances | Central Vacuum, Dishwasher, Dryer, Refrigerator, Washer, Gas Stove(s), Hood Fan, Window Coverings, Garage Door Opener |
| Architectural Style | 2 Level |
| Basement Development | Unfinished |
| Basement Type | Full (unfinished) |
| Construction Style Attachment | Detached |
| Cooling Type | Central Air Conditioning |
| Exterior Finish | Other, Stone |
| Fire Protection | Unknown |
| Foundation Type | Poured Concrete |
| Half Bath Total | 1 |
| Heating Fuel | Natural Gas |
| Stories Total | 2 |
| Size Interior | 4000 |
| Type | House |
| Utility Water | Municipal Water |
Parking
| Attached Garage |
Land
| Access Type | Highway Access |
| Acreage | No |
| Land Amenities | Park, Place Of Worship, Schools |
| Sewer | Municipal Sewage System |
| Size Depth | 139 Ft |
| Size Frontage | 69 Ft |
| Size Total Text | Under 1/2 Acre |
| Zoning Description | Res |
Rooms
| Level | Type | Length | Width | Dimensions |
|---|---|---|---|---|
| Second Level | 5pc Bathroom | Measurements not available | ||
| Second Level | Bedroom | 12'9'' x 10'8'' | ||
| Second Level | Bedroom | 12'9'' x 15'10'' | ||
| Second Level | Laundry Room | 12'4'' x 5'11'' | ||
| Second Level | 5pc Bathroom | Measurements not available | ||
| Second Level | Bedroom | 23'1'' x 13'10'' | ||
| Second Level | Bedroom | 23'1'' x 14'4'' | ||
| Basement | Cold Room | 16'6'' x 3'6'' | ||
| Basement | Recreation Room | 44'11'' x 27'7'' | ||
| Basement | Recreation Room | 12'9'' x 41'7'' | ||
| Basement | Recreation Room | 33'7'' x 14'11'' | ||
| Main Level | Full Bathroom | Measurements not available | ||
| Main Level | Primary Bedroom | 12'9'' x 16'11'' | ||
| Main Level | 2pc Bathroom | Measurements not available | ||
| Main Level | Kitchen | 15'10'' x 20'2'' | ||
| Main Level | Dining Room | 18'10'' x 9'9'' | ||
| Main Level | Living Room | 18'10'' x 17'6'' | ||
| Main Level | Office | 12'9'' x 11'1'' | ||
| Main Level | Foyer | 18'0'' x 22'11'' |
https://www.realtor.ca/real-estate/26774687/14-selby-street-cookstown
Interested?
Contact us for more information

Alex Elieff
Salesperson
(705) 721-9182
danandalex.ca/

355 Bayfield Street, Suite B
Barrie, Ontario L4M 3C3
(705) 721-9111
(705) 721-9182
www.century21.ca/bjrothrealty/

Dan Wojcik
Salesperson
(705) 721-9182
danandalex.ca

355 Bayfield Street, Unit: 5
Barrie, Ontario L4M 3C3
(705) 721-9111
(705) 721-9182
www.century21.ca/bjrothrealty/


































































































