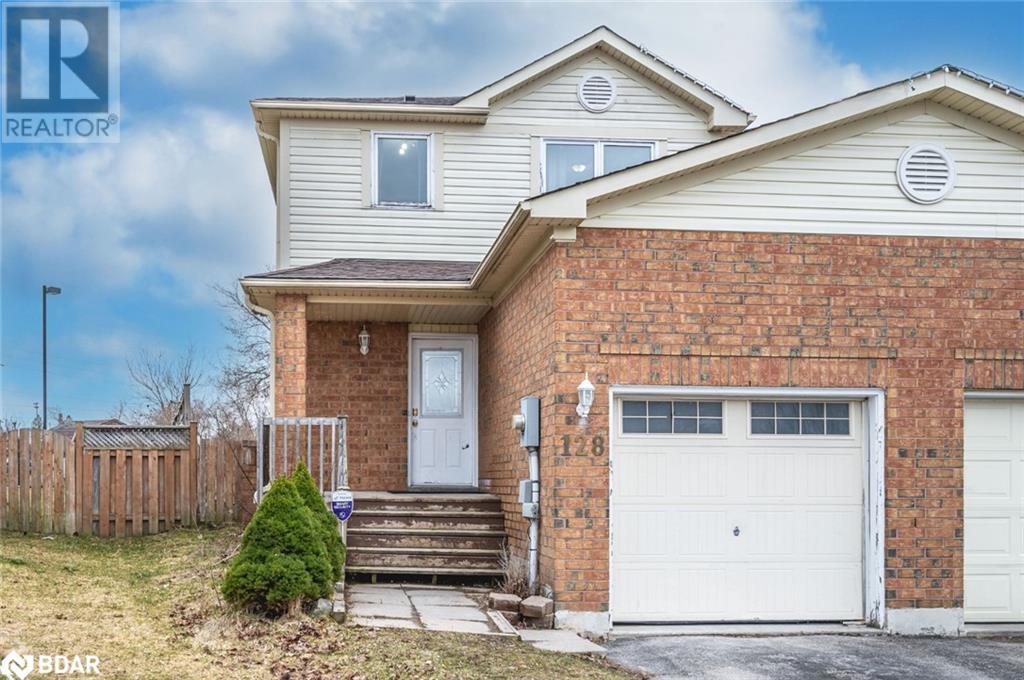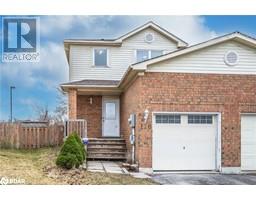128 Pickett Crescent Barrie, Ontario L4N 8B9
$629,900
FAMILY-FRIENDLY HOME WITH NO REAR NEIGHBOURS IN PAINSWICK! Welcome home to 128 Pickett Crescent in Barrie. This property, situated in Painswick's safe, family-friendly community, offers a convenient and inviting lifestyle. Various amenities like parks, elementary and high schools, Lover’s Creek, and scenic trails are within walking distance, allowing you to immerse yourself in nature. Additionally, it provides easy access to shopping centers, dining options, public transit, Highway 400, and the South Barrie Go-Station, ensuring seamless commuting and weekend getaways. With no rear neighbours, the home offers privacy and tranquillity, enhanced by a spacious fenced backyard ideal for outdoor activities and gatherings. A new roof, replaced in December 2023, adds peace of mind. Inside, the light-filled open-concept layout on the main floor, with a convenient powder room, is perfect for entertaining, while the upper level features three well-appointed bedrooms and a full bathroom for comfort and convenience. The framed basement offers the opportunity to finish with excellent in-law potential with a bathroom rough-in and a separate entrance. Prepare to fall in love with the endless possibilities this #HomeToStay offers. (id:26218)
Property Details
| MLS® Number | 40568822 |
| Property Type | Single Family |
| Amenities Near By | Park, Schools, Shopping |
| Equipment Type | Water Heater |
| Features | Paved Driveway |
| Parking Space Total | 3 |
| Rental Equipment Type | Water Heater |
Building
| Bathroom Total | 2 |
| Bedrooms Above Ground | 3 |
| Bedrooms Total | 3 |
| Appliances | Dishwasher, Dryer, Microwave, Refrigerator, Stove, Washer, Window Coverings |
| Architectural Style | 2 Level |
| Basement Development | Partially Finished |
| Basement Type | Full (partially Finished) |
| Constructed Date | 1996 |
| Construction Style Attachment | Semi-detached |
| Cooling Type | Central Air Conditioning |
| Exterior Finish | Brick, Vinyl Siding |
| Fire Protection | None |
| Foundation Type | Poured Concrete |
| Half Bath Total | 1 |
| Heating Fuel | Natural Gas |
| Heating Type | Forced Air |
| Stories Total | 2 |
| Size Interior | 1165 |
| Type | House |
| Utility Water | Municipal Water |
Parking
| Attached Garage |
Land
| Access Type | Road Access |
| Acreage | No |
| Fence Type | Fence |
| Land Amenities | Park, Schools, Shopping |
| Sewer | Municipal Sewage System |
| Size Depth | 134 Ft |
| Size Frontage | 16 Ft |
| Size Total Text | Under 1/2 Acre |
| Zoning Description | Rm2-th (sp-78) |
Rooms
| Level | Type | Length | Width | Dimensions |
|---|---|---|---|---|
| Second Level | 4pc Bathroom | Measurements not available | ||
| Second Level | Bedroom | 9'5'' x 10'3'' | ||
| Second Level | Bedroom | 9'8'' x 13'5'' | ||
| Second Level | Bedroom | 8'4'' x 10'2'' | ||
| Main Level | 2pc Bathroom | Measurements not available | ||
| Main Level | Living Room | 9'4'' x 19'2'' | ||
| Main Level | Kitchen | 8'4'' x 16'1'' |
https://www.realtor.ca/real-estate/26726079/128-pickett-crescent-barrie
Interested?
Contact us for more information

Peggy Hill
Broker
(866) 919-5276
374 Huronia Road
Barrie, Ontario L4N 8Y9
(705) 739-4455
(866) 919-5276
peggyhill.com/

Alysha Alcaide
Salesperson
(866) 919-5276
374 Huronia Road Unit: 101
Barrie, Ontario L4N 8Y9
(705) 739-4455
(866) 919-5276
peggyhill.com/






























