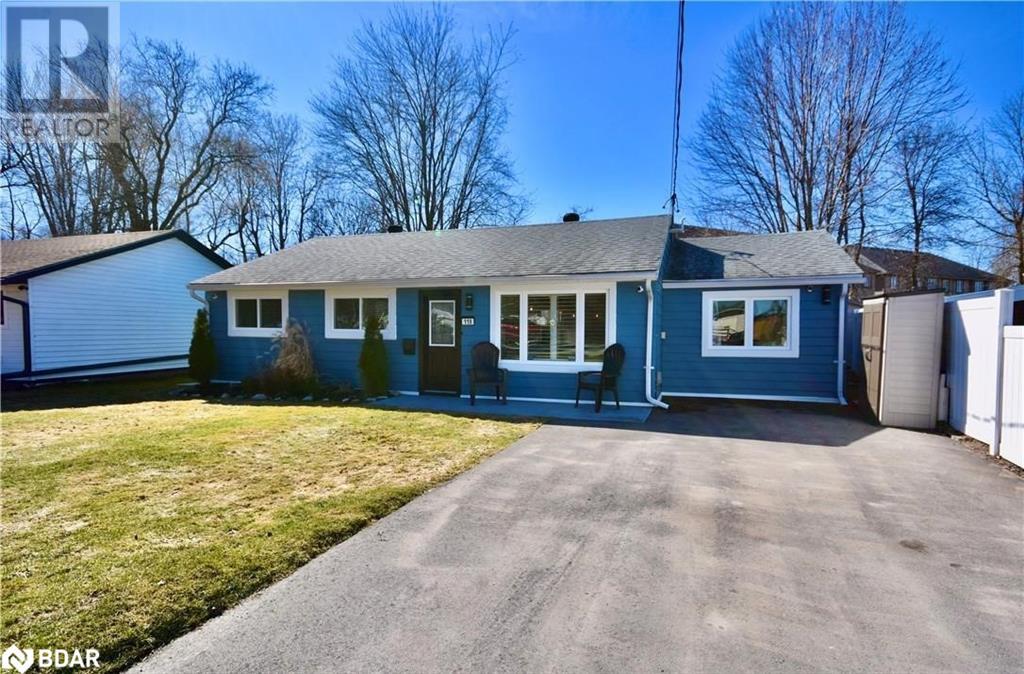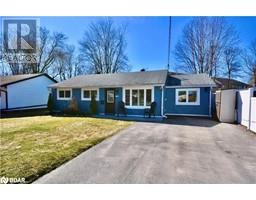119 Davey Drive Orillia, Ontario L3V 4G9
$655,000
WELCOME HOME TO 119 DAVEY DRIVE - THIS 4 BEDROOM / 1 BATHROOM IMMACULATE BUNGALOW IS CONVENIENTLY SITUATED ON A QUIET CUL DE SAC SETTING WITHIN WALKING DISTANCE TO ORILLIA'S VIBRANT DOWNTOWN CORE, PAVED TRAIL SYSTEM, WATERFRONT DEVELOPMENT AND RENOWNED PARK ON THE SHORES OF LAKE COUCHICHING - THIS MOVE IN READY BUNGALOW BOASTS MANY UPDATES INCLUDING NEWER CARPET AND LUXURY VINYL PLANK FLOORING, PROFESSIONAL PAINTING, VINYL WINDOWS AND DOORS, CALIFORNIA SHUTTERS, LANDSCAPING, EAVE TROUGH GUTTER GUARD ALONG WITH A PAVED DOUBLE DRIVEWAY - THE BRIGHT MODERN KITCHEN HAS UPDATED QUARTZ COUNTER TOPS, ISLAND, NEWER STAINLESS STEEL APPLIANCE PACKAGE AND SLIDING PATIO DOOR LEADING TO THE BACKYARD OASIS COMPLETE WITH A BEAUTIFUL GAZEBO STRUCTURE - THE FOURTH BEDROOM IS CURRENTLY BEING UTILIZED AS A HOME OFFICE SPACE - THE PROPERTY IS SERVICED WITH FORCED AIR NATURAL GAS HEAT, CENTRAL AIR CONDITIONING AND HIGH SPEED INTERNET - WETHER YOU ARE RIGHT SIZING OR GETTING INTO THE HOUSING MARKET, THIS SPOTLESS HOME COULD BE THE ONE YOU'VE BEEN WAITING FOR. (id:26218)
Property Details
| MLS® Number | 40563007 |
| Property Type | Single Family |
| Amenities Near By | Hospital, Park, Shopping |
| Communication Type | High Speed Internet |
| Community Features | Community Centre |
| Equipment Type | None |
| Features | Cul-de-sac, Paved Driveway, Gazebo |
| Parking Space Total | 4 |
| Rental Equipment Type | None |
| Structure | Shed |
Building
| Bathroom Total | 1 |
| Bedrooms Above Ground | 4 |
| Bedrooms Total | 4 |
| Appliances | Dishwasher, Dryer, Microwave, Refrigerator, Stove, Washer, Window Coverings |
| Architectural Style | Bungalow |
| Basement Type | None |
| Constructed Date | 1969 |
| Construction Material | Wood Frame |
| Construction Style Attachment | Detached |
| Cooling Type | Central Air Conditioning |
| Exterior Finish | Aluminum Siding, Wood |
| Fire Protection | Smoke Detectors |
| Fixture | Ceiling Fans |
| Heating Fuel | Natural Gas |
| Heating Type | Forced Air |
| Stories Total | 1 |
| Size Interior | 1126 |
| Type | House |
| Utility Water | Municipal Water |
Land
| Access Type | Water Access, Road Access |
| Acreage | No |
| Fence Type | Fence |
| Land Amenities | Hospital, Park, Shopping |
| Landscape Features | Landscaped |
| Sewer | Municipal Sewage System |
| Size Depth | 122 Ft |
| Size Frontage | 50 Ft |
| Size Total Text | Under 1/2 Acre |
| Zoning Description | R2 |
Rooms
| Level | Type | Length | Width | Dimensions |
|---|---|---|---|---|
| Main Level | 4pc Bathroom | 9'0'' x 5'6'' | ||
| Main Level | Bedroom | 12'5'' x 8'0'' | ||
| Main Level | Bedroom | 12'5'' x 9'10'' | ||
| Main Level | Bedroom | 12'4'' x 9'0'' | ||
| Main Level | Primary Bedroom | 15'9'' x 10'0'' | ||
| Main Level | Dining Room | 12'5'' x 7'2'' | ||
| Main Level | Kitchen | 12'5'' x 10'4'' | ||
| Main Level | Living Room | 17'5'' x 12'9'' |
Utilities
| Cable | Available |
| Electricity | Available |
| Natural Gas | Available |
| Telephone | Available |
https://www.realtor.ca/real-estate/26676801/119-davey-drive-orillia
Interested?
Contact us for more information

Kevin Storey
Salesperson
(705) 721-9182

355 Bayfield Street, Suite B
Barrie, Ontario L4M 3C3
(705) 721-9111
(705) 721-9182
www.century21.ca/bjrothrealty/








































































































