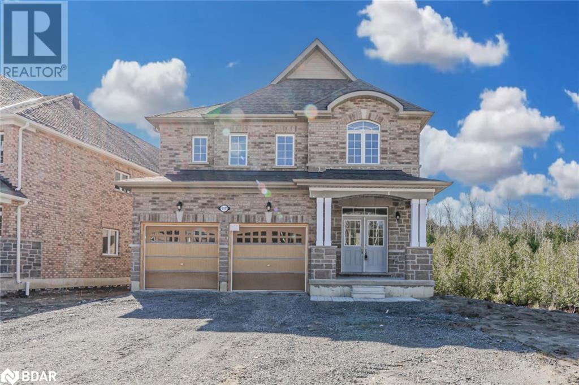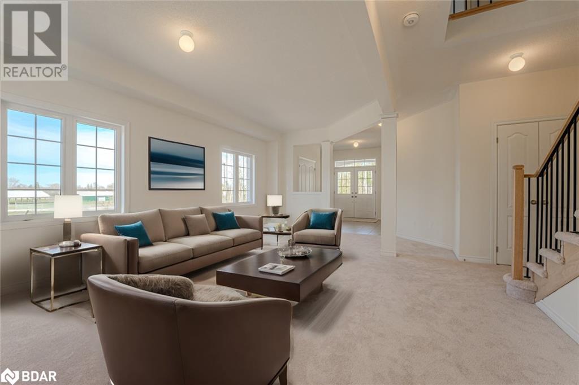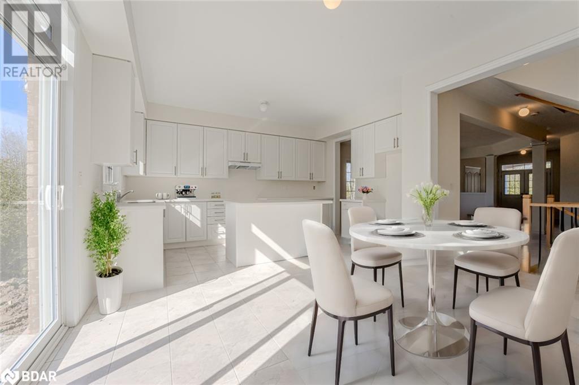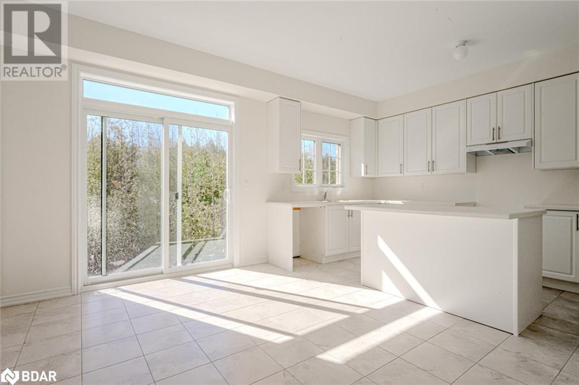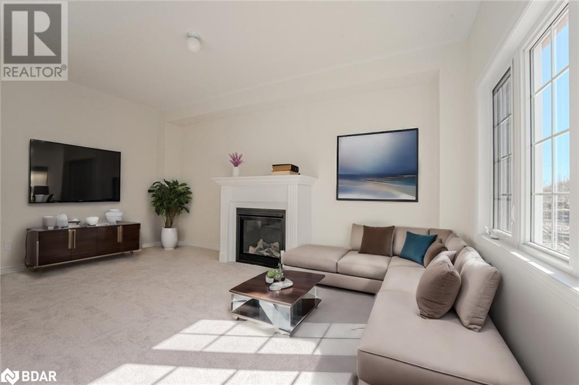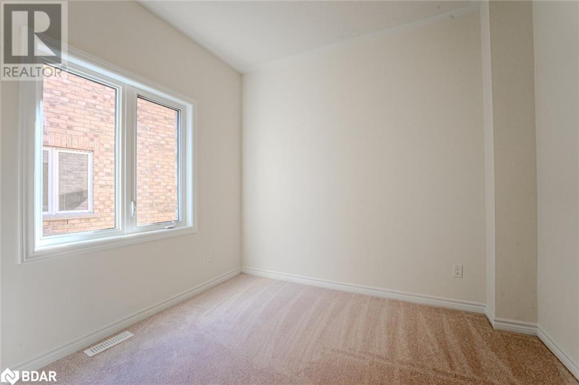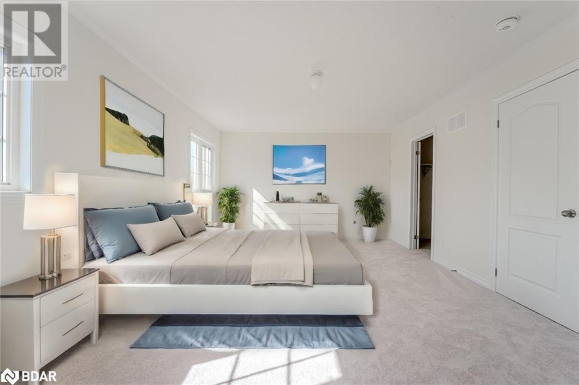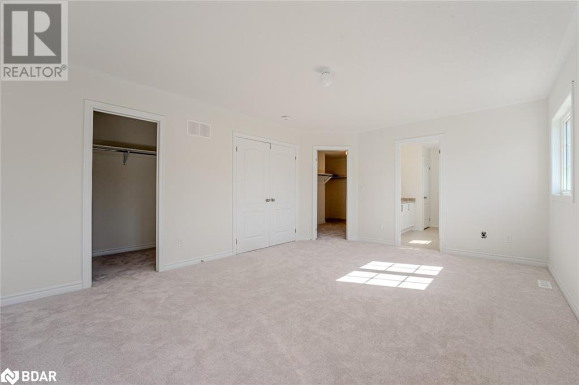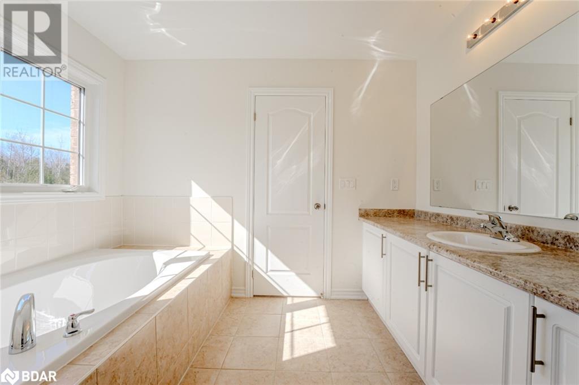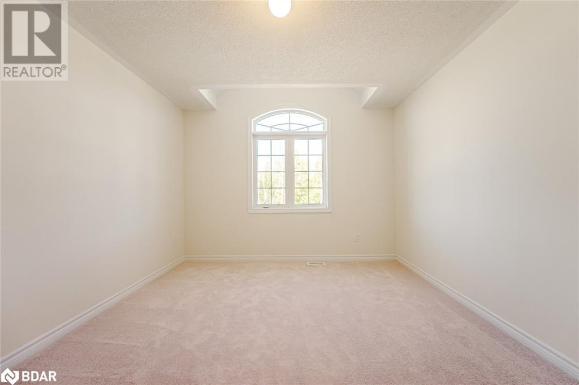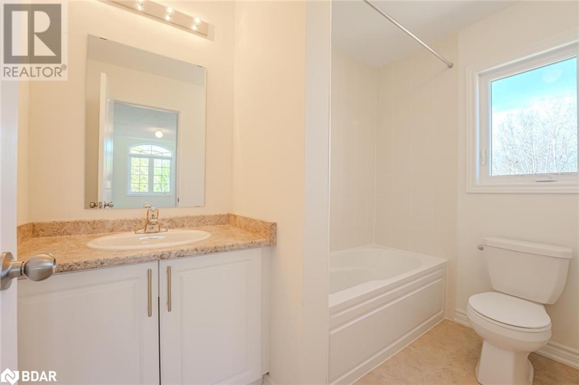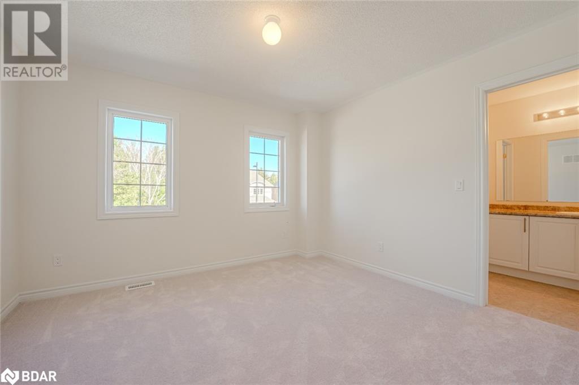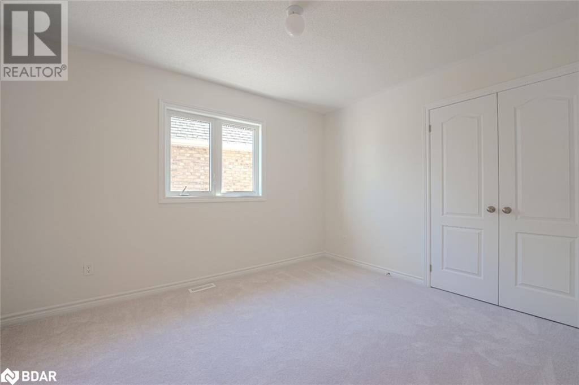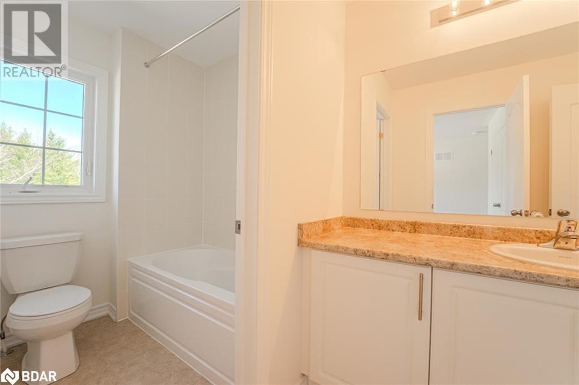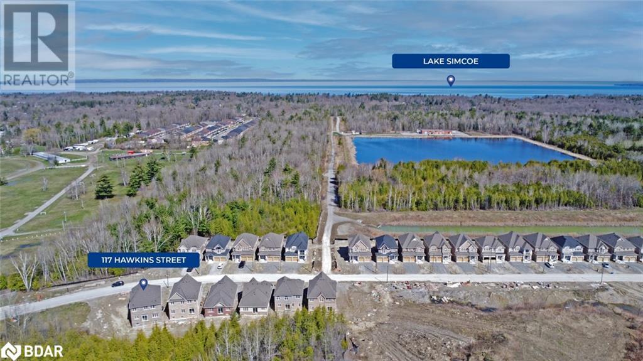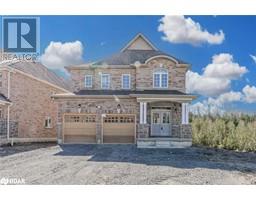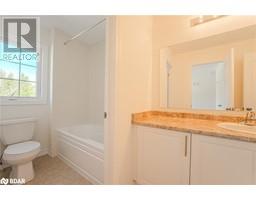117 Hawkins Street Georgina, Ontario L0E 1R0
$999,000
BRAND-NEW HOME NEAR JACKSON'S POINT BEACH & COMMUTER ROUTES BACKING ONTO GREENSPACE! Welcome home to 117 Hawkins Street. This pristine, never-lived-in 2,742 sq. ft home is located 5 minutes from Jackson's Point Beach and minutes from Highways 48 & 404. Situated on a premium 48-foot lot, it offers privacy with no neighbours to the west and backs onto lush green space. The home features a double-car garage, a covered front porch, and a spacious foyer with sleek tile floors. The home feels grand and spacious, with 9-foot ceilings on the main floor. The layout flows seamlessly, with abundant natural light throughout. The eat-in kitchen is well-appointed with modern cabinetry and a patio door walkout to the backyard. A cozy living room with a gas fireplace can be found. The main floor also includes an office/playroom and a powder room for guests. Upstairs, the primary bedroom boasts two walk-in closets and a spa-like ensuite, while three additional bedrooms and upper-level laundry provide space for the whole family. The unspoiled lookout basement offers customization opportunities, and additional features include an HRV air exchanger, a 200-amp electrical panel, and a rough-in for a central vacuum. Sellers are open to negotiating the inclusion of an appliance package with the sale. #HomeToStay (id:26218)
Property Details
| MLS® Number | 40573419 |
| Property Type | Single Family |
| Amenities Near By | Park |
| Equipment Type | Water Heater |
| Features | Backs On Greenbelt, Conservation/green Belt, Crushed Stone Driveway, Sump Pump |
| Parking Space Total | 6 |
| Rental Equipment Type | Water Heater |
| Structure | Porch |
Building
| Bathroom Total | 4 |
| Bedrooms Above Ground | 4 |
| Bedrooms Total | 4 |
| Appliances | Hood Fan |
| Architectural Style | 2 Level |
| Basement Development | Unfinished |
| Basement Type | Full (unfinished) |
| Constructed Date | 2024 |
| Construction Style Attachment | Detached |
| Cooling Type | Central Air Conditioning |
| Exterior Finish | Brick, Stone |
| Fireplace Present | Yes |
| Fireplace Total | 1 |
| Foundation Type | Poured Concrete |
| Half Bath Total | 1 |
| Heating Fuel | Natural Gas |
| Heating Type | Forced Air |
| Stories Total | 2 |
| Size Interior | 2742 |
| Type | House |
| Utility Water | Municipal Water |
Parking
| Attached Garage |
Land
| Access Type | Highway Access |
| Acreage | No |
| Land Amenities | Park |
| Sewer | Municipal Sewage System |
| Size Depth | 98 Ft |
| Size Frontage | 48 Ft |
| Size Total Text | Under 1/2 Acre |
| Zoning Description | R1-128 |
Rooms
| Level | Type | Length | Width | Dimensions |
|---|---|---|---|---|
| Second Level | Laundry Room | Measurements not available | ||
| Second Level | Bedroom | 12'0'' x 10'0'' | ||
| Second Level | 4pc Bathroom | Measurements not available | ||
| Second Level | Bedroom | 12'0'' x 11'4'' | ||
| Second Level | 4pc Bathroom | Measurements not available | ||
| Second Level | Bedroom | 14'5'' x 11'2'' | ||
| Second Level | Full Bathroom | Measurements not available | ||
| Second Level | Primary Bedroom | 18'0'' x 13'0'' | ||
| Main Level | 2pc Bathroom | Measurements not available | ||
| Main Level | Office | 10'0'' x 9'5'' | ||
| Main Level | Family Room | 17'0'' x 11'0'' | ||
| Main Level | Living Room/dining Room | 20'0'' x 11'0'' | ||
| Main Level | Breakfast | 12'0'' x 9'10'' | ||
| Main Level | Kitchen | 15'0'' x 11'0'' |
https://www.realtor.ca/real-estate/26769188/117-hawkins-street-georgina
Interested?
Contact us for more information

Peggy Hill
Broker
(866) 919-5276
374 Huronia Road
Barrie, Ontario L4N 8Y9
(705) 739-4455
(866) 919-5276
peggyhill.com/

Sohrab Milani
Salesperson
(866) 919-5276
www.peggyhill.com/
374 Huronia Road Unit: 101
Barrie, Ontario L4N 8Y9
(705) 739-4455
(866) 919-5276
peggyhill.com/


